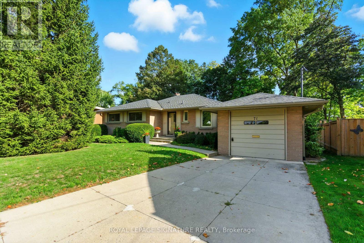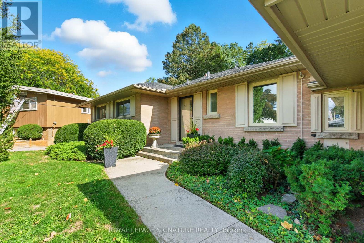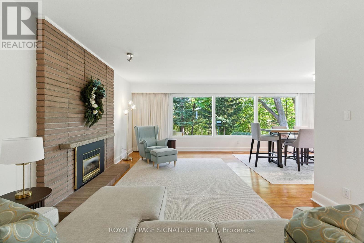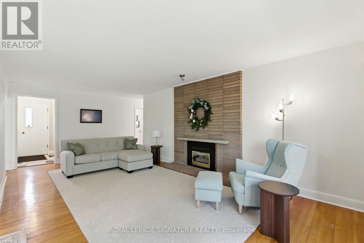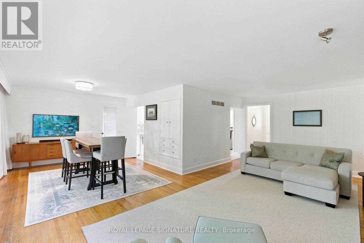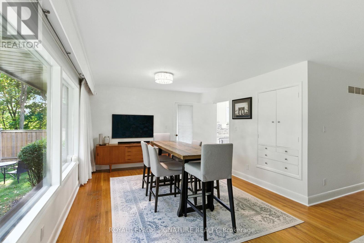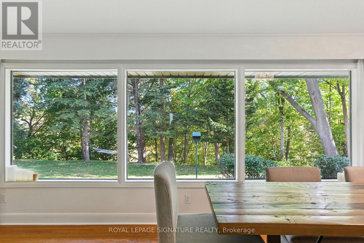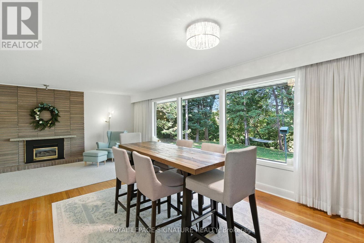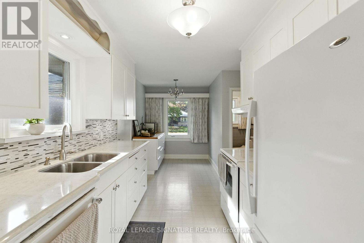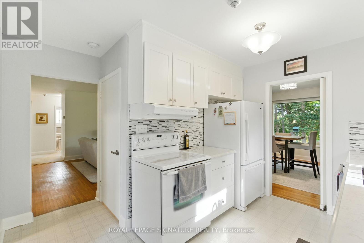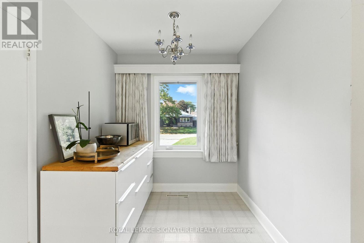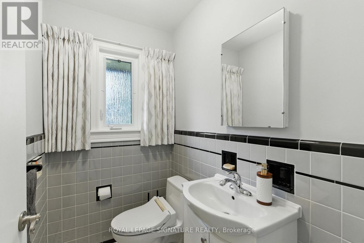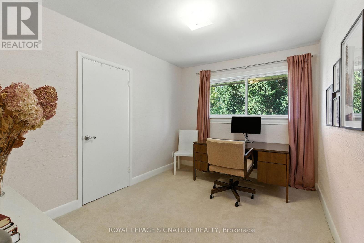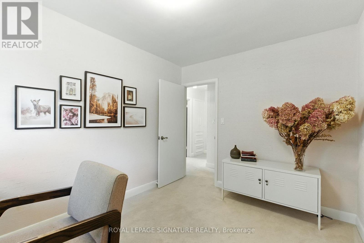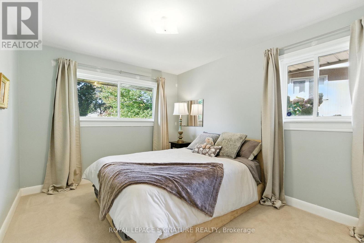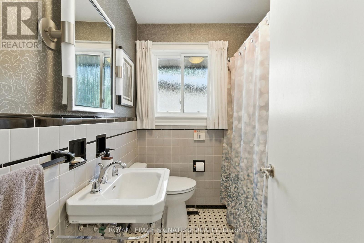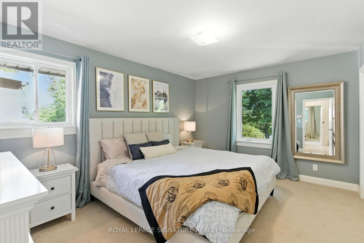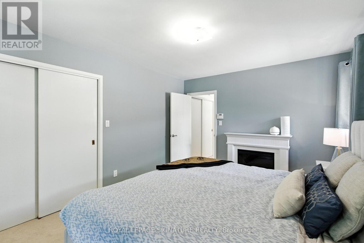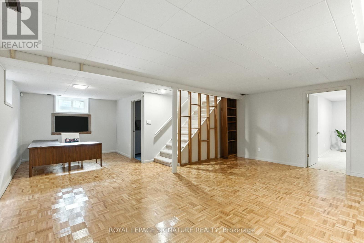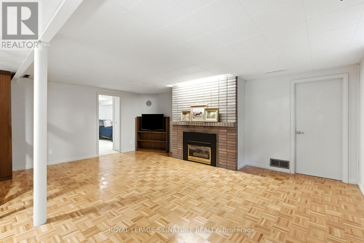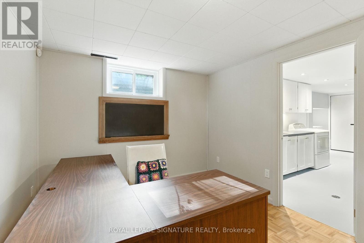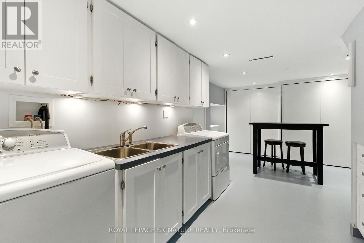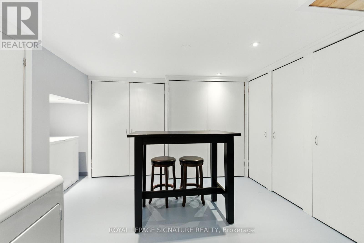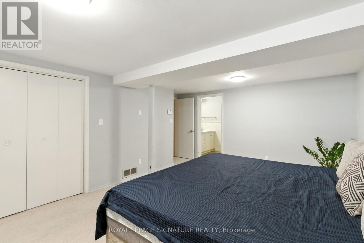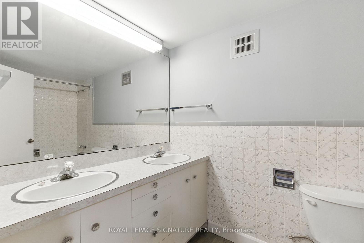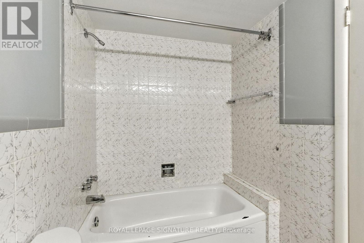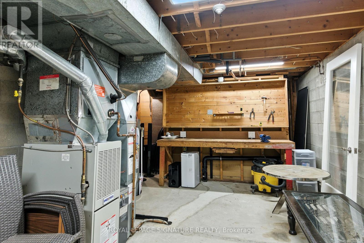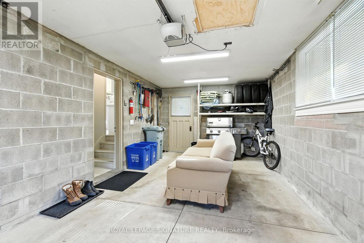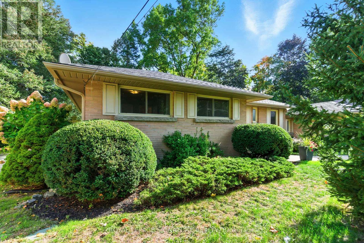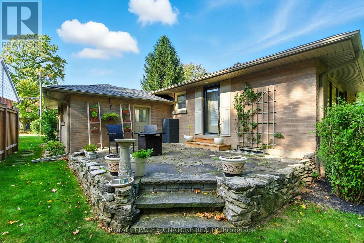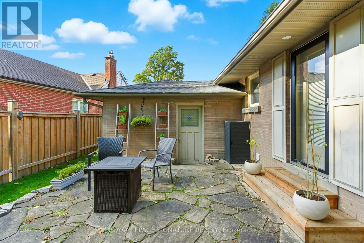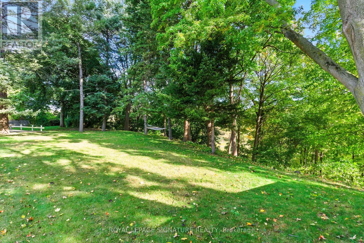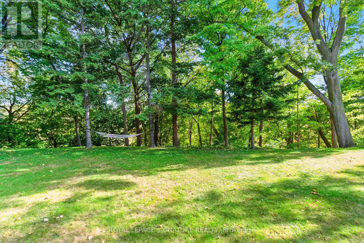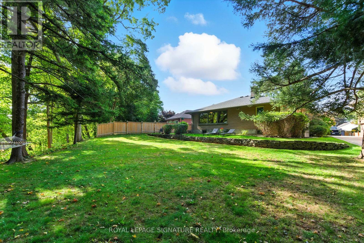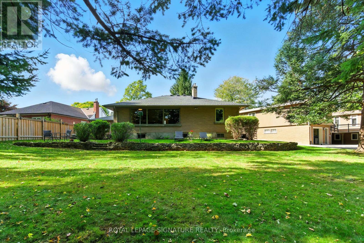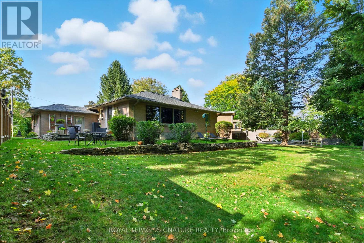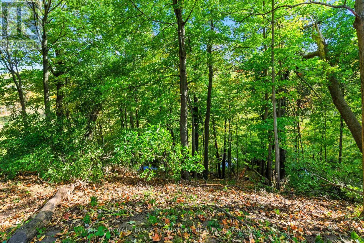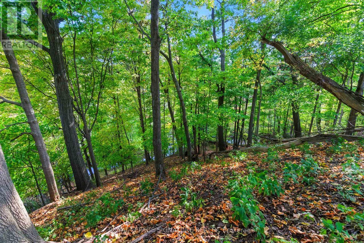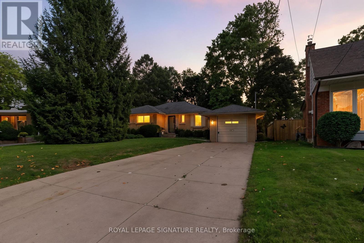71 Grant Boulevard Hamilton, Ontario L9H 4L9
$992,000
Nestled in the highly sought-after University Gardens neighbourhood, this well-maintained mid-century modern bungalow backs onto a wooded ravine offering privacy and a serene forested setting. Enjoy peaceful, nature-filled views and visits from local wildlife. The bright main level is approx 1400 sqft w/ 3 bedrooms, 2 baths, main-floor primary suite, eat-in kitchen, dining room and a cozy living area including a fireplace. The finished lower level includes a large rec room w/ fireplace, bedroom w/ 5 piece ensuite bath, laundry room and utility room(perfect for guests, hobby room or office). Basement can easily convert to in-law suite. Electrical & Plumbing Updated 2024. Close to McMaster University, McMaster Hospital, University Plaza and Downtown Dundas. A rare blend of city convenience and tranquil ravine living! (id:60365)
Property Details
| MLS® Number | X12450479 |
| Property Type | Single Family |
| Community Name | Dundas |
| AmenitiesNearBy | Hospital, Public Transit, Schools |
| EquipmentType | Water Heater |
| Features | Wooded Area, Irregular Lot Size, Ravine |
| ParkingSpaceTotal | 5 |
| RentalEquipmentType | Water Heater |
Building
| BathroomTotal | 3 |
| BedroomsAboveGround | 3 |
| BedroomsBelowGround | 1 |
| BedroomsTotal | 4 |
| Appliances | Garage Door Opener Remote(s), Dishwasher, Dryer, Stove, Washer, Refrigerator |
| ArchitecturalStyle | Bungalow |
| BasementDevelopment | Finished |
| BasementType | Full (finished) |
| ConstructionStyleAttachment | Detached |
| CoolingType | Central Air Conditioning |
| ExteriorFinish | Brick |
| FireProtection | Alarm System |
| FireplacePresent | Yes |
| FireplaceTotal | 2 |
| FoundationType | Block |
| HalfBathTotal | 1 |
| HeatingFuel | Natural Gas |
| HeatingType | Forced Air |
| StoriesTotal | 1 |
| SizeInterior | 1100 - 1500 Sqft |
| Type | House |
| UtilityWater | Municipal Water |
Parking
| Attached Garage | |
| Garage |
Land
| Acreage | No |
| LandAmenities | Hospital, Public Transit, Schools |
| Sewer | Sanitary Sewer |
| SizeDepth | 148 Ft |
| SizeFrontage | 50 Ft |
| SizeIrregular | 50 X 148 Ft |
| SizeTotalText | 50 X 148 Ft |
Rooms
| Level | Type | Length | Width | Dimensions |
|---|---|---|---|---|
| Basement | Bathroom | Measurements not available | ||
| Basement | Laundry Room | 5.72 m | 3.35 m | 5.72 m x 3.35 m |
| Basement | Utility Room | 5.79 m | 3.56 m | 5.79 m x 3.56 m |
| Basement | Recreational, Games Room | 3.53 m | 2.87 m | 3.53 m x 2.87 m |
| Basement | Recreational, Games Room | 3.53 m | 2.87 m | 3.53 m x 2.87 m |
| Basement | Bedroom | 5.64 m | 3.78 m | 5.64 m x 3.78 m |
| Main Level | Kitchen | 5.38 m | 2.49 m | 5.38 m x 2.49 m |
| Main Level | Living Room | 6.86 m | 3.73 m | 6.86 m x 3.73 m |
| Main Level | Dining Room | 3.71 m | 3.63 m | 3.71 m x 3.63 m |
| Main Level | Bathroom | Measurements not available | ||
| Main Level | Primary Bedroom | 4.24 m | 3.35 m | 4.24 m x 3.35 m |
| Main Level | Bedroom | 3.58 m | 3.02 m | 3.58 m x 3.02 m |
| Main Level | Bedroom | 3.58 m | 2.69 m | 3.58 m x 2.69 m |
https://www.realtor.ca/real-estate/28963336/71-grant-boulevard-hamilton-dundas-dundas
Michelle Masters-Leung
Salesperson
8 Sampson Mews Suite 201 The Shops At Don Mills
Toronto, Ontario M3C 0H5
Dennise Bibi-Anna Paccione
Salesperson
201-30 Eglinton Ave West
Mississauga, Ontario L5R 3E7

