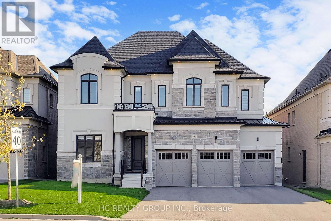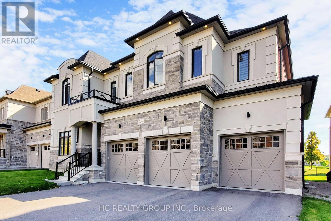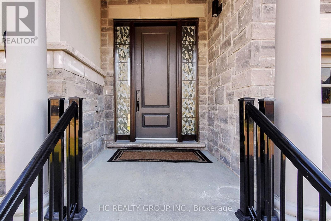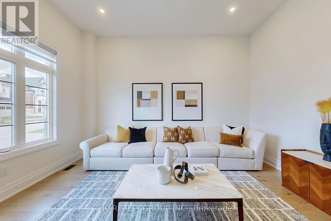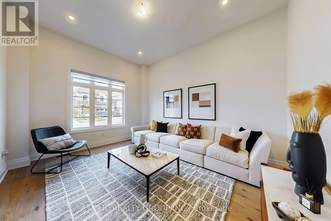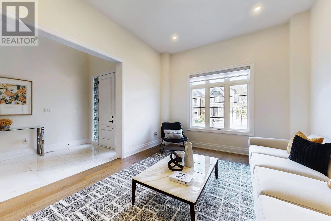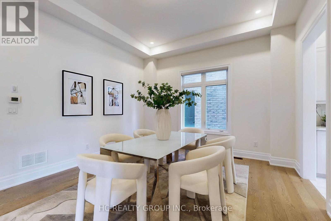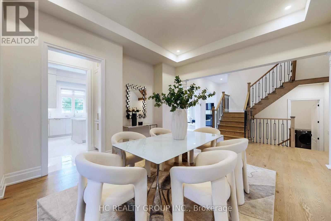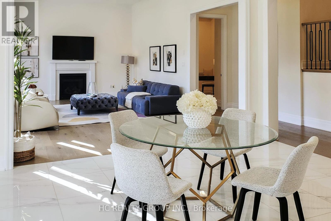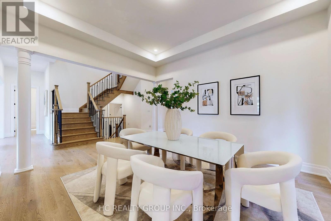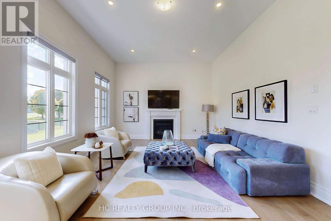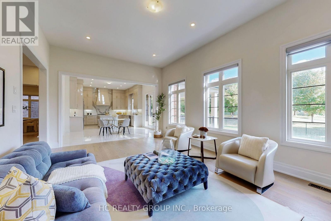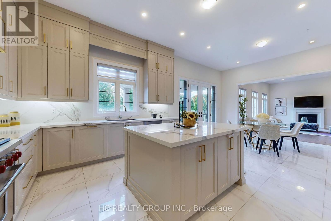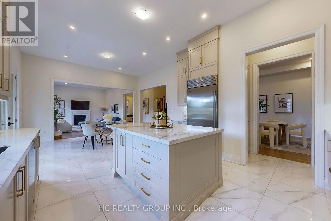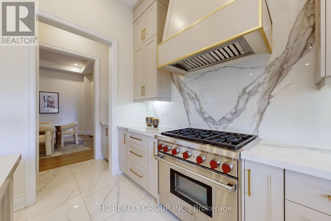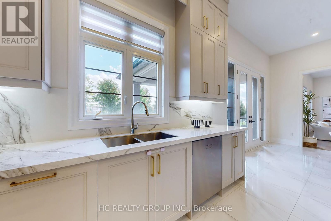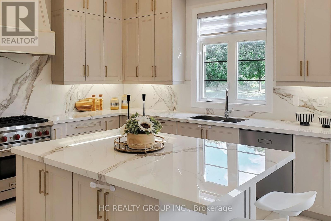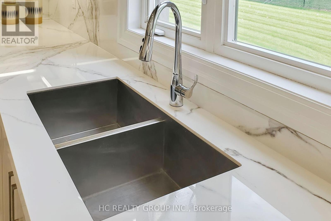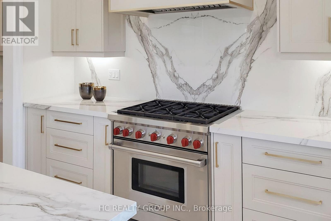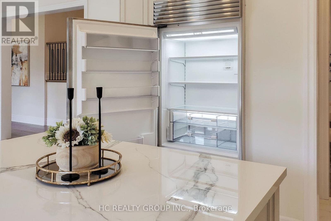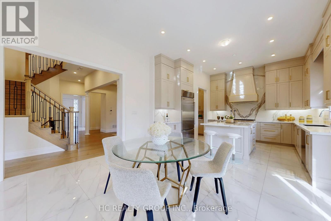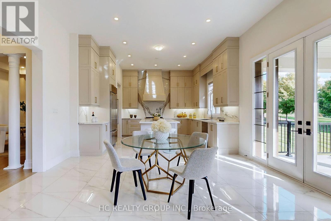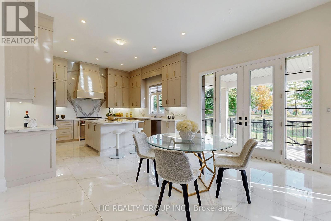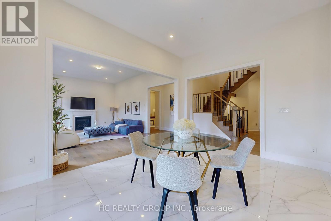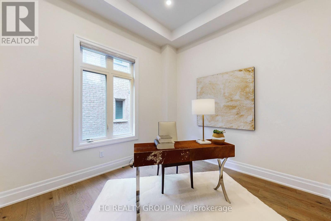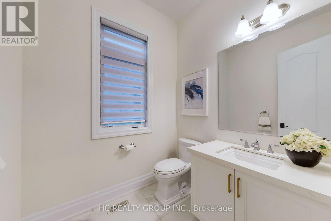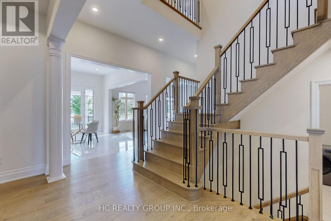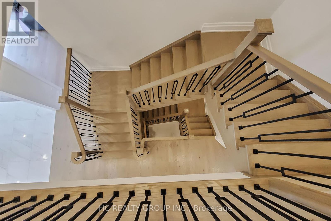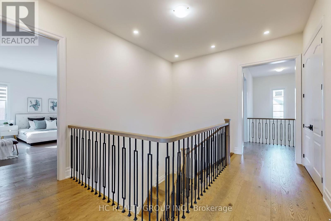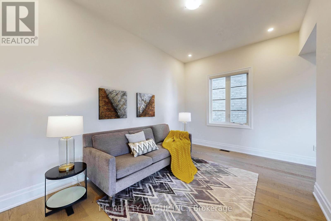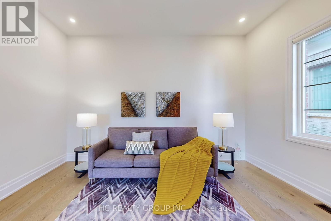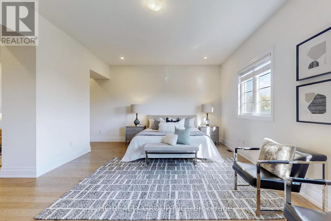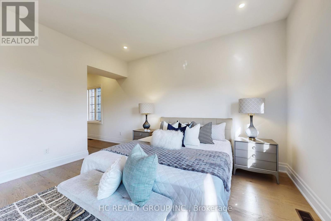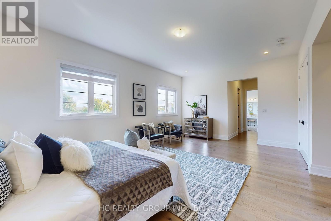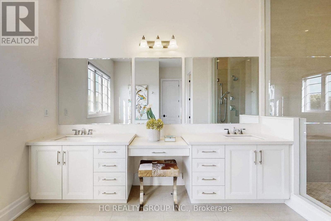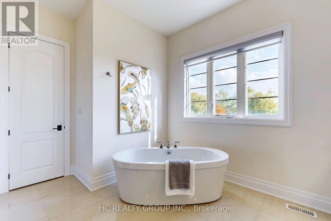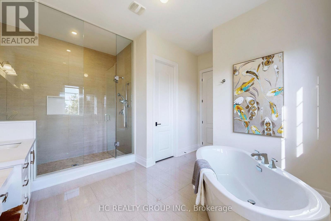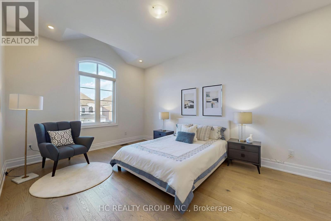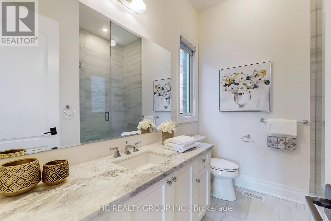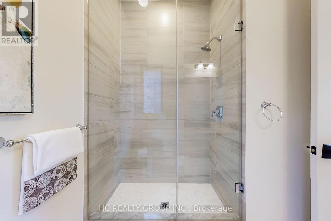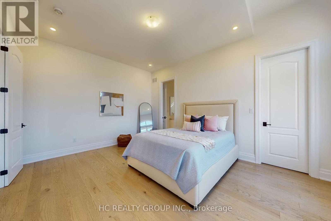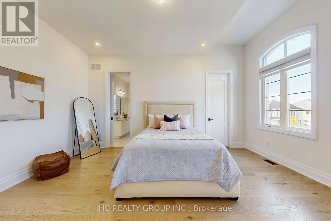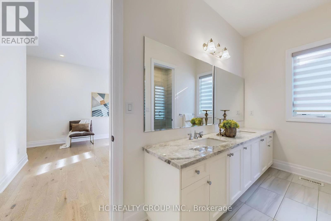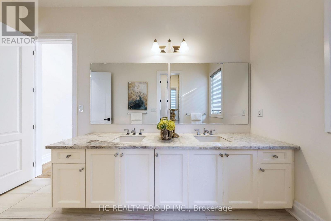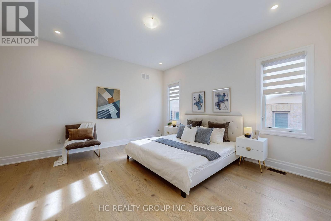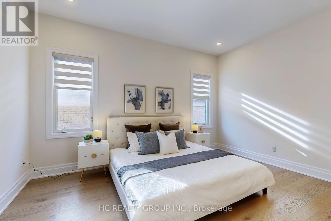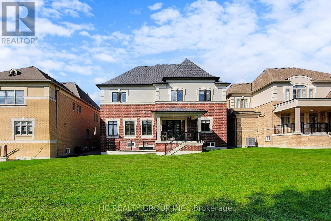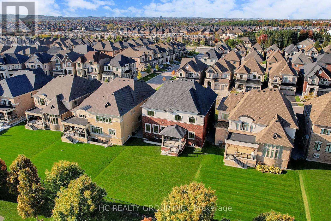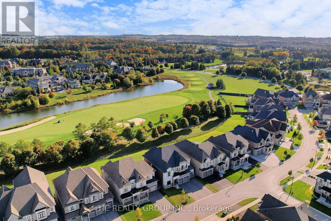356 Touch Gold Crescent Aurora, Ontario L4G 3X4
4 Bedroom
5 Bathroom
3500 - 5000 sqft
Fireplace
Central Air Conditioning, Air Exchanger
Forced Air
$2,888,000
Less than 5-year new luxury 3-car garage detached home on a premium 60-ft lot, backing onto the prestigious National Golf Club! Soaring 11-ft ceilings on the main floor and 10-ft on the 2nd, paired with ultra-luxurious finishes throughout. Sun-filled open-concept layout, elegant design, and breathtaking golf course views. A rare gem offering privacy, prestige, and perfection in every detail! (id:60365)
Property Details
| MLS® Number | N12450591 |
| Property Type | Single Family |
| Community Name | Bayview Southeast |
| EquipmentType | Water Heater |
| ParkingSpaceTotal | 9 |
| RentalEquipmentType | Water Heater |
Building
| BathroomTotal | 5 |
| BedroomsAboveGround | 4 |
| BedroomsTotal | 4 |
| Appliances | Garage Door Opener Remote(s), Central Vacuum |
| BasementFeatures | Walk-up |
| BasementType | Full |
| ConstructionStyleAttachment | Detached |
| CoolingType | Central Air Conditioning, Air Exchanger |
| ExteriorFinish | Stone, Stucco |
| FireplacePresent | Yes |
| FlooringType | Tile, Hardwood |
| FoundationType | Poured Concrete |
| HalfBathTotal | 2 |
| HeatingFuel | Natural Gas |
| HeatingType | Forced Air |
| StoriesTotal | 2 |
| SizeInterior | 3500 - 5000 Sqft |
| Type | House |
| UtilityWater | Municipal Water |
Parking
| Garage |
Land
| Acreage | No |
| Sewer | Sanitary Sewer |
| SizeDepth | 152 Ft ,1 In |
| SizeFrontage | 60 Ft ,1 In |
| SizeIrregular | 60.1 X 152.1 Ft |
| SizeTotalText | 60.1 X 152.1 Ft |
Rooms
| Level | Type | Length | Width | Dimensions |
|---|---|---|---|---|
| Second Level | Bedroom 3 | 5.12 m | 3.96 m | 5.12 m x 3.96 m |
| Second Level | Bedroom 4 | 4.64 m | 4.27 m | 4.64 m x 4.27 m |
| Second Level | Primary Bedroom | 6.69 m | 4.41 m | 6.69 m x 4.41 m |
| Second Level | Sitting Room | 4.56 m | 3.04 m | 4.56 m x 3.04 m |
| Second Level | Bedroom 2 | 5.31 m | 3.69 m | 5.31 m x 3.69 m |
| Ground Level | Foyer | 2.89 m | 2.18 m | 2.89 m x 2.18 m |
| Ground Level | Living Room | 4.61 m | 3.68 m | 4.61 m x 3.68 m |
| Ground Level | Dining Room | 5.9 m | 4.63 m | 5.9 m x 4.63 m |
| Ground Level | Library | 3.65 m | 3.05 m | 3.65 m x 3.05 m |
| Ground Level | Kitchen | 5.15 m | 4.79 m | 5.15 m x 4.79 m |
| Ground Level | Eating Area | 4.79 m | 2.9 m | 4.79 m x 2.9 m |
| Ground Level | Family Room | 6.39 m | 4.12 m | 6.39 m x 4.12 m |
Jenny Wu
Broker
Hc Realty Group Inc.
9206 Leslie St 2nd Flr
Richmond Hill, Ontario L4B 2N8
9206 Leslie St 2nd Flr
Richmond Hill, Ontario L4B 2N8
Nina Sun
Salesperson
Hc Realty Group Inc.
9206 Leslie St 2nd Flr
Richmond Hill, Ontario L4B 2N8
9206 Leslie St 2nd Flr
Richmond Hill, Ontario L4B 2N8
Nero Yang
Salesperson
Hc Realty Group Inc.
9206 Leslie St 2nd Flr
Richmond Hill, Ontario L4B 2N8
9206 Leslie St 2nd Flr
Richmond Hill, Ontario L4B 2N8

