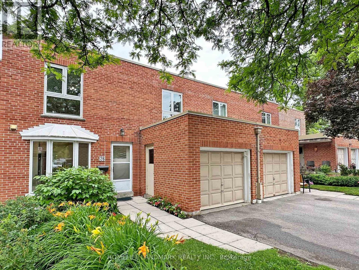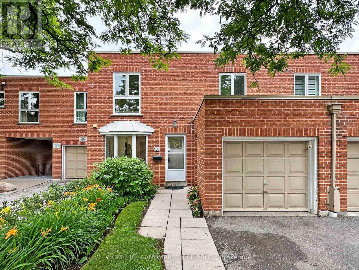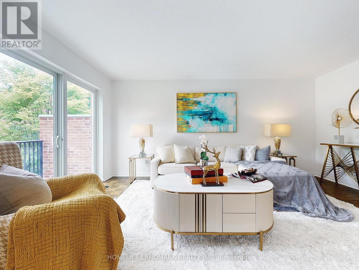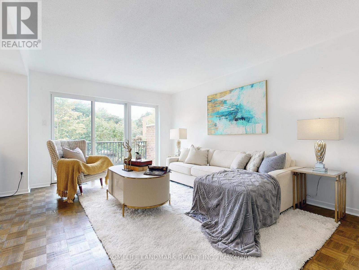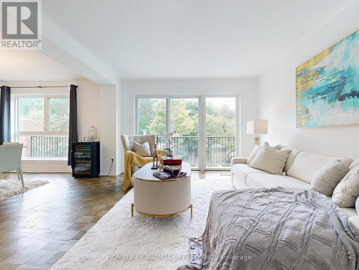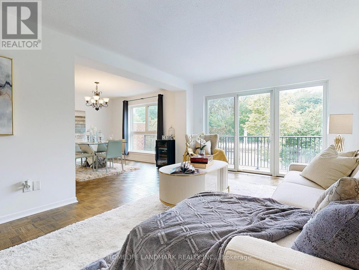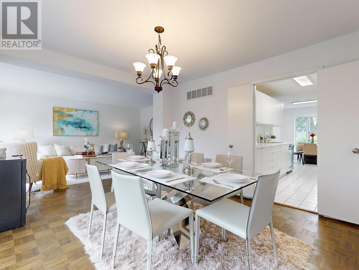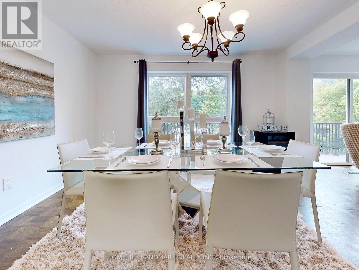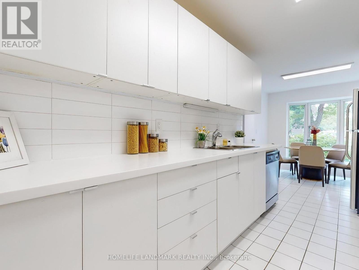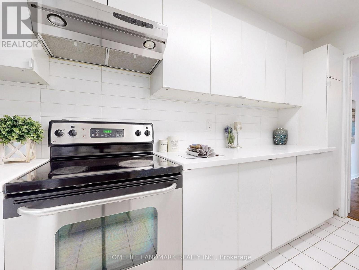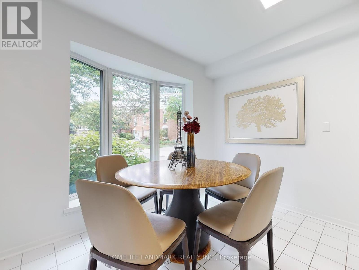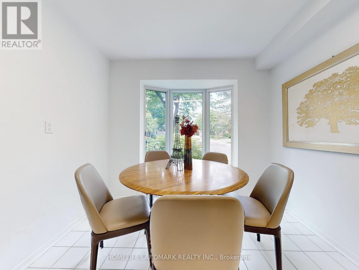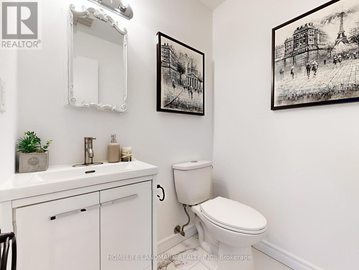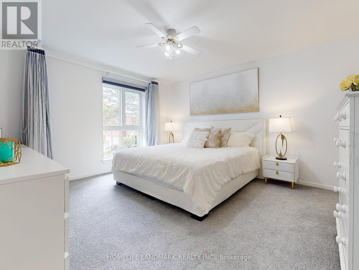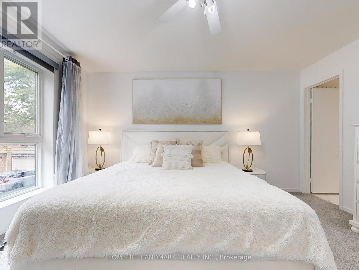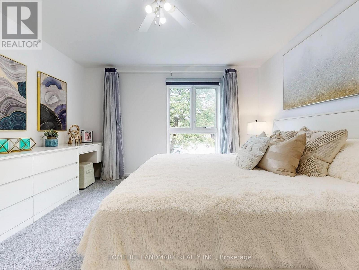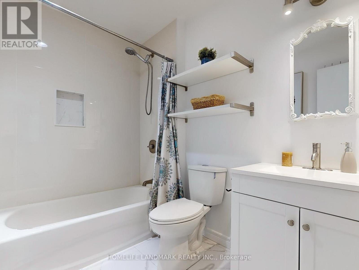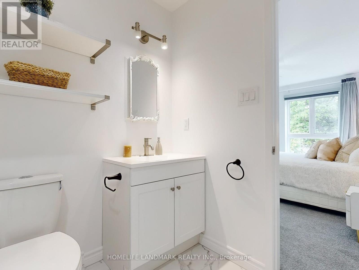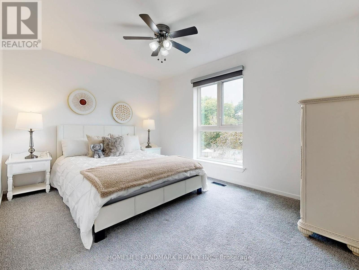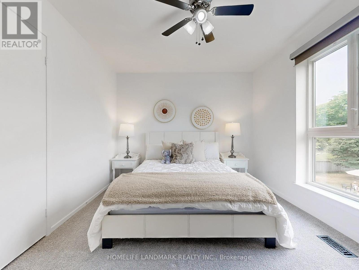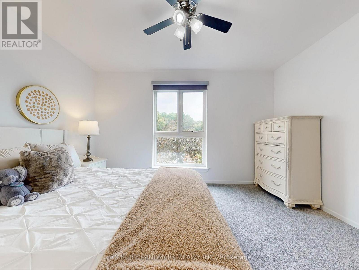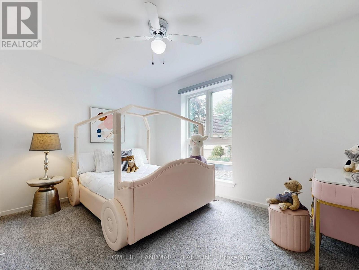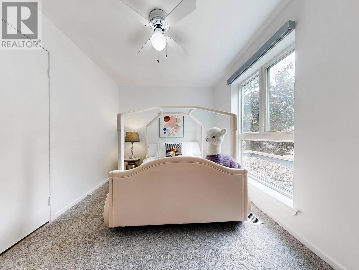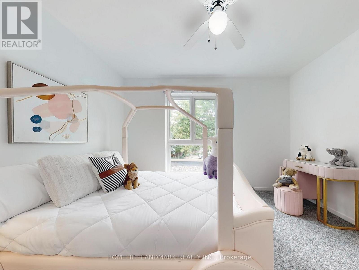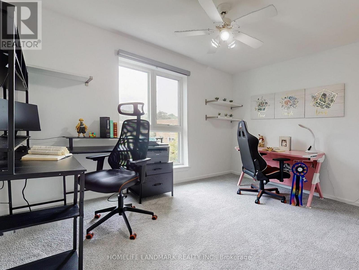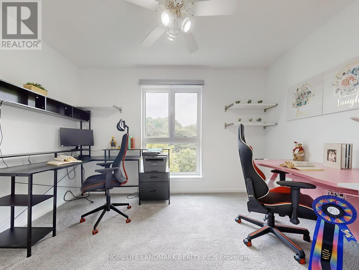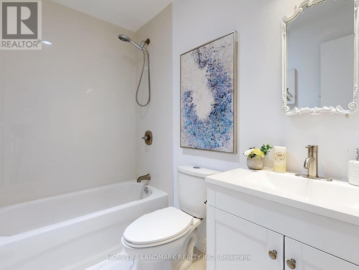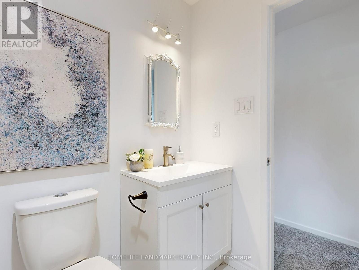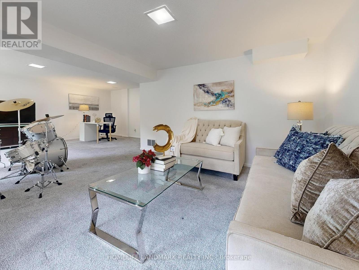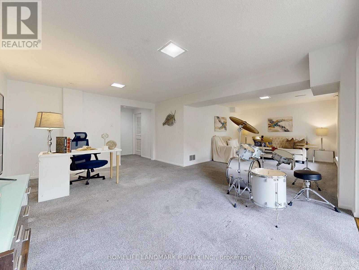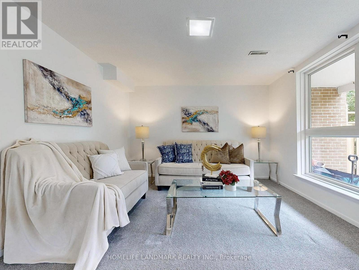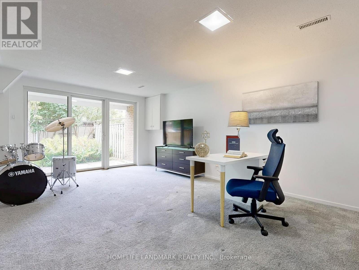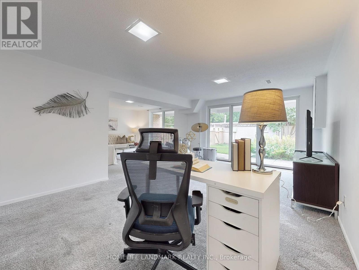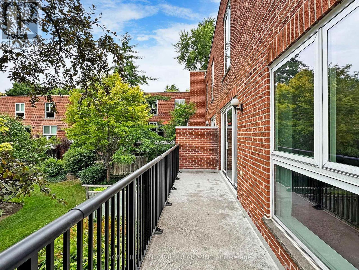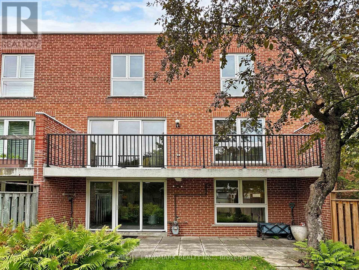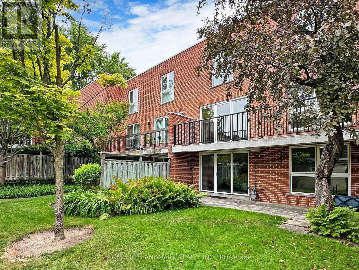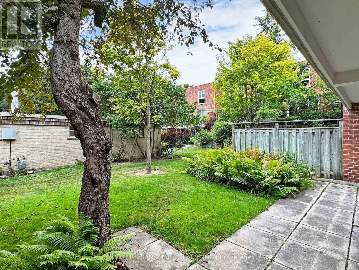26 Anvil Mill Way Toronto, Ontario M2L 1R1
$999,000Maintenance, Water, Common Area Maintenance, Insurance, Parking
$1,538.49 Monthly
Maintenance, Water, Common Area Maintenance, Insurance, Parking
$1,538.49 MonthlyNestled Townhouse In The Prestigious St. Andrew-Windfields Neighbourhood. 26 Anvil Millway Offers Over 2,400 Sq Ft Total Living Space Including The Walk-Out Lower Level Functions Like A Traditional 2-Storey Home. 4 Bedroom, 3 Bathroom With An Indescribable Living Experience For Families & Is Complemented By An Abundance Of Natural Light Throughout. Expansive Open Concept Living/Dining Room Leads To The Large Walk-Out Terrace Overlooking Outdoor Swimming Pool & Backyard. Modern Eat-In Kitchen Provides Ample Storage & Preparation Space. Large Primary Bedroom With 4pc Ensuite, Walk-In Closet & Organizer. Fully Finished Lower Level Equipped With 760 Sq Ft Multi-Purpose Rec-Room, A Massive Laundry/ Furnace/ Storage Room, Expansive Window/Door That Ensure Plenty Of Natural Light, Convenient Walkout To Large Private Backyard Garden. Easy Access To TTC Station, Top Rated Schools, Parks, Restaurants, Shopping Center, Hwy 401/404 And More! (id:60365)
Open House
This property has open houses!
2:00 pm
Ends at:4:00 pm
2:00 pm
Ends at:4:00 pm
Property Details
| MLS® Number | C12451006 |
| Property Type | Single Family |
| Community Name | St. Andrew-Windfields |
| CommunityFeatures | Pets Not Allowed |
| EquipmentType | Water Heater |
| ParkingSpaceTotal | 2 |
| RentalEquipmentType | Water Heater |
Building
| BathroomTotal | 3 |
| BedroomsAboveGround | 4 |
| BedroomsTotal | 4 |
| Appliances | Dishwasher, Dryer, Garage Door Opener, Hood Fan, Stove, Washer, Window Coverings, Refrigerator |
| BasementDevelopment | Finished |
| BasementFeatures | Walk Out |
| BasementType | N/a (finished) |
| CoolingType | Central Air Conditioning |
| ExteriorFinish | Brick |
| FlooringType | Hardwood, Tile, Carpeted, Concrete |
| HalfBathTotal | 1 |
| HeatingFuel | Natural Gas |
| HeatingType | Forced Air |
| StoriesTotal | 2 |
| SizeInterior | 1600 - 1799 Sqft |
| Type | Row / Townhouse |
Parking
| Attached Garage | |
| Garage |
Land
| Acreage | No |
Rooms
| Level | Type | Length | Width | Dimensions |
|---|---|---|---|---|
| Second Level | Primary Bedroom | Measurements not available | ||
| Second Level | Bedroom 2 | Measurements not available | ||
| Second Level | Bedroom 3 | Measurements not available | ||
| Second Level | Bedroom 4 | Measurements not available | ||
| Lower Level | Recreational, Games Room | Measurements not available | ||
| Lower Level | Utility Room | Measurements not available | ||
| Main Level | Living Room | Measurements not available | ||
| Main Level | Dining Room | Measurements not available | ||
| Main Level | Kitchen | Measurements not available | ||
| Main Level | Eating Area | Measurements not available |
John Guo
Broker
7240 Woodbine Ave Unit 103
Markham, Ontario L3R 1A4

