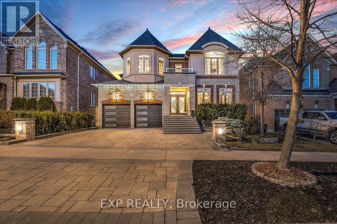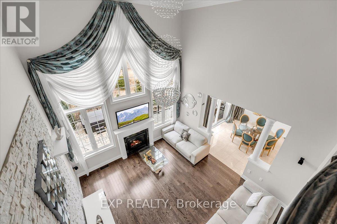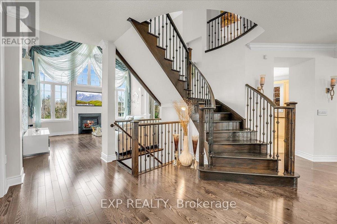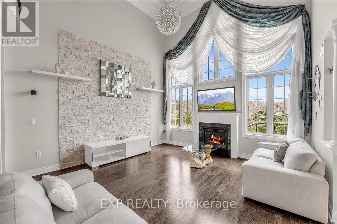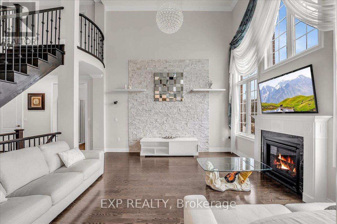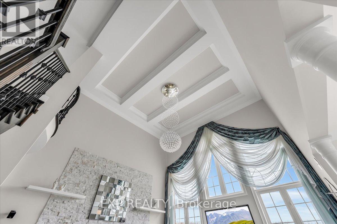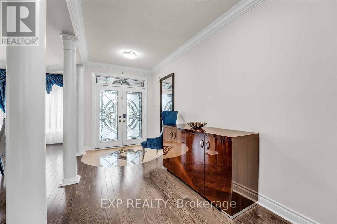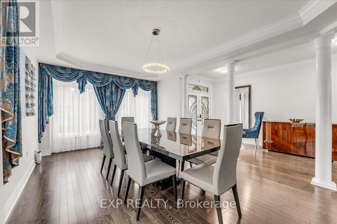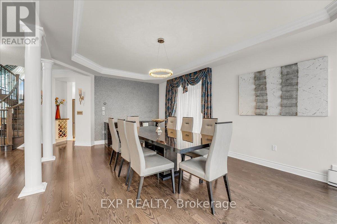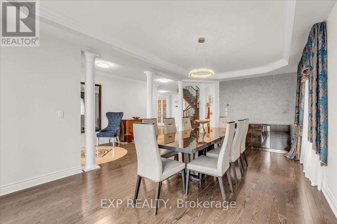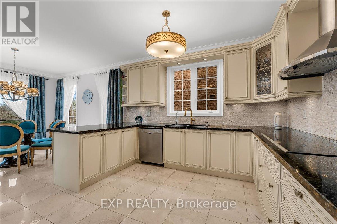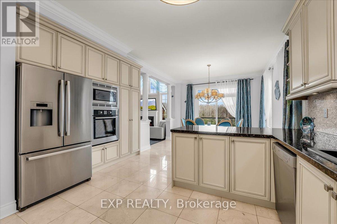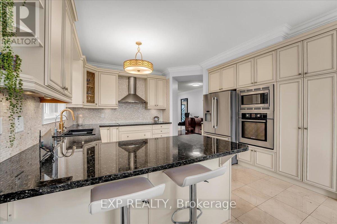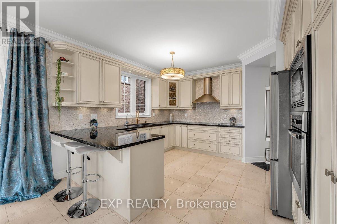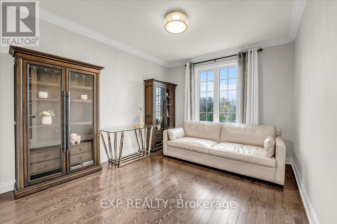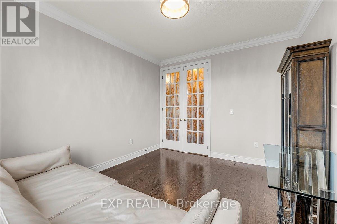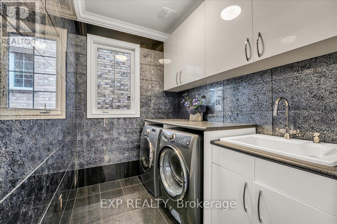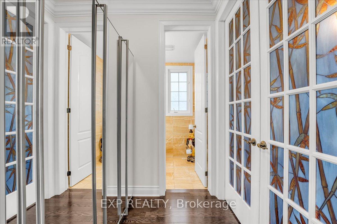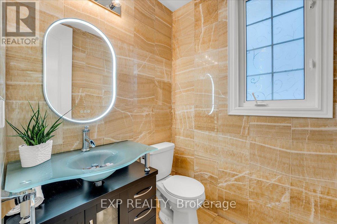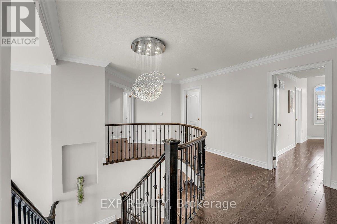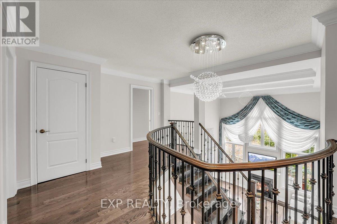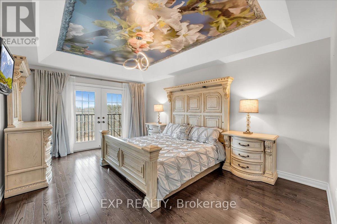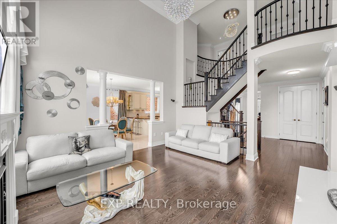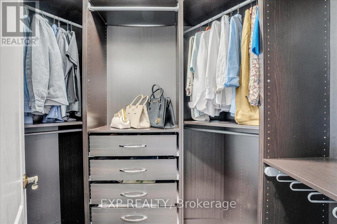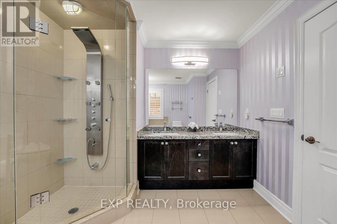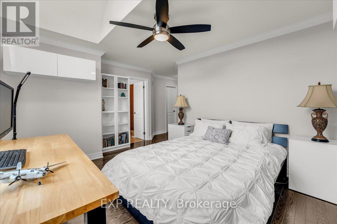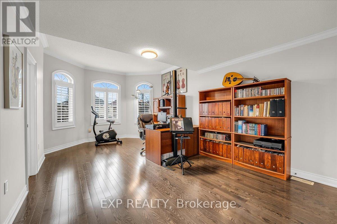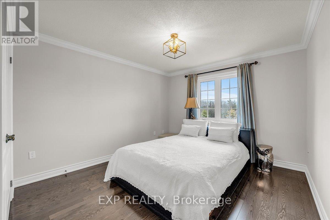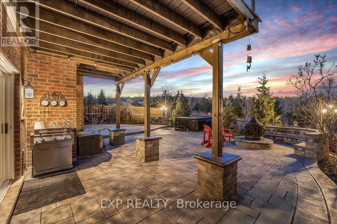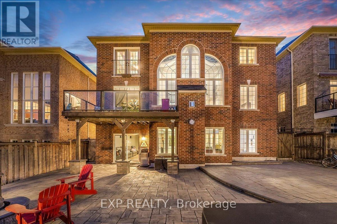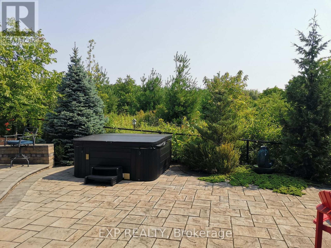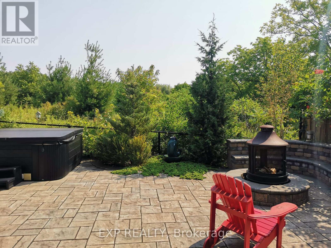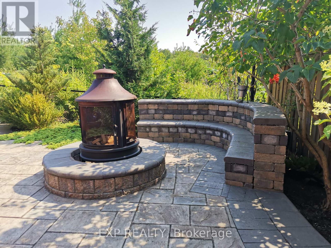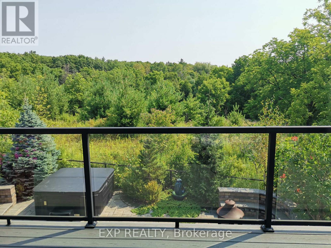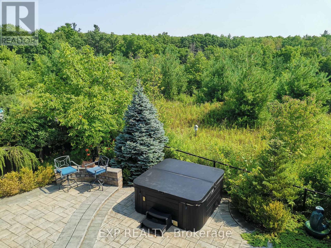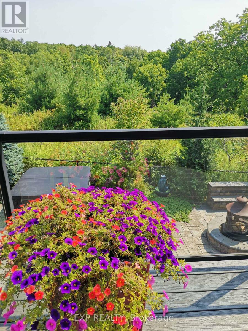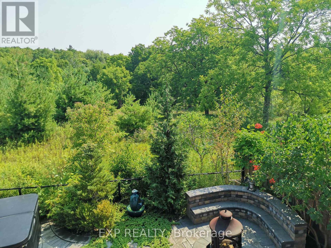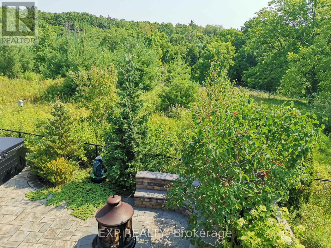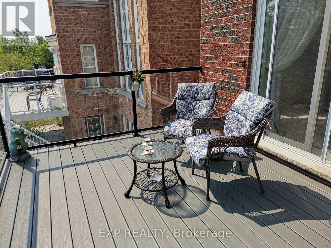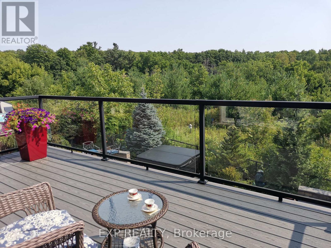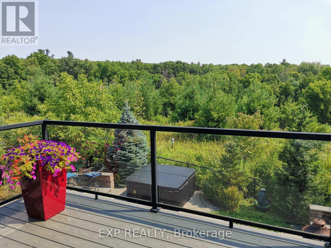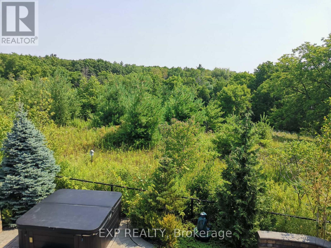29 William Bowes Boulevard Vaughan, Ontario L6A 4B1
$2,238,888
Ravine Lot Beauty! Welcome to this family home backing onto a peaceful ravine offering space, style, and comfort in one of the best locations. Kitchen with granite counters, custom cabinets, under-cabinet lighting, and built-in appliances. It opens to a large deck with ravine views perfect for morning coffee or winding down in the evening. The family room features 18-ft ceilings, a beautiful stone accent wall, and a cozy gas fireplace. You'll also find a formal dining room and a main-floor office or guest room ideal for working from home or hosting guests. Upstairs, the primary bedroom includes a Juliet balcony, custom built-in closet organizers, and a spa-like ensuite. One bedroom has its own private bath, while the other two share a semi-ensuite. All bedrooms have closet space with organizers. The finished walk-out basement offers 9-ft ceilings, a stylish bar with sink, full bathroom, large rec area, and a walkout to a backyard with a patio, firepit, and hot tub perfect for entertaining. Extras: include professional landscaping, custom interlock front and back, and top-ranked schools nearby. Just minutes to parks, shops, restaurants, GO Station, Hwy 400/407, and Mackenzie Health. A rare find in a top location! (id:60365)
Open House
This property has open houses!
2:00 pm
Ends at:4:00 pm
Property Details
| MLS® Number | N12448523 |
| Property Type | Single Family |
| Community Name | Patterson |
| EquipmentType | Water Heater, Furnace |
| Features | Carpet Free |
| ParkingSpaceTotal | 4 |
| RentalEquipmentType | Water Heater, Furnace |
Building
| BathroomTotal | 5 |
| BedroomsAboveGround | 4 |
| BedroomsBelowGround | 1 |
| BedroomsTotal | 5 |
| Appliances | Oven - Built-in, Cooktop, Dishwasher, Dryer, Microwave, Stove, Washer, Window Coverings, Refrigerator |
| BasementDevelopment | Finished |
| BasementFeatures | Separate Entrance, Walk Out |
| BasementType | N/a (finished) |
| ConstructionStyleAttachment | Detached |
| CoolingType | Central Air Conditioning |
| ExteriorFinish | Brick |
| FireplacePresent | Yes |
| FlooringType | Hardwood |
| FoundationType | Concrete |
| HalfBathTotal | 1 |
| HeatingFuel | Natural Gas |
| HeatingType | Forced Air |
| StoriesTotal | 2 |
| SizeInterior | 3000 - 3500 Sqft |
| Type | House |
| UtilityWater | Municipal Water |
Parking
| Garage |
Land
| Acreage | No |
| Sewer | Sanitary Sewer |
| SizeDepth | 106 Ft ,2 In |
| SizeFrontage | 50 Ft ,3 In |
| SizeIrregular | 50.3 X 106.2 Ft |
| SizeTotalText | 50.3 X 106.2 Ft |
Rooms
| Level | Type | Length | Width | Dimensions |
|---|---|---|---|---|
| Second Level | Primary Bedroom | 5.18 m | 3.76 m | 5.18 m x 3.76 m |
| Second Level | Bedroom 2 | 3.66 m | 3.4 m | 3.66 m x 3.4 m |
| Second Level | Bedroom 3 | 4.88 m | 3.66 m | 4.88 m x 3.66 m |
| Second Level | Bedroom 4 | 3.86 m | 3.45 m | 3.86 m x 3.45 m |
| Basement | Bedroom 5 | 6.4 m | 3.66 m | 6.4 m x 3.66 m |
| Basement | Recreational, Games Room | 7.32 m | 3.66 m | 7.32 m x 3.66 m |
| Main Level | Living Room | 6.71 m | 3.86 m | 6.71 m x 3.86 m |
| Main Level | Family Room | 4.88 m | 4.57 m | 4.88 m x 4.57 m |
| Main Level | Kitchen | 4.1 m | 3.66 m | 4.1 m x 3.66 m |
| Main Level | Library | 3.55 m | 3.96 m | 3.55 m x 3.96 m |
https://www.realtor.ca/real-estate/28959610/29-william-bowes-boulevard-vaughan-patterson-patterson
Lidia Zamostean
Broker
4711 Yonge St 10th Flr, 106430
Toronto, Ontario M2N 6K8
Natalie Kuchava
Salesperson
4711 Yonge St 10th Flr, 106430
Toronto, Ontario M2N 6K8

