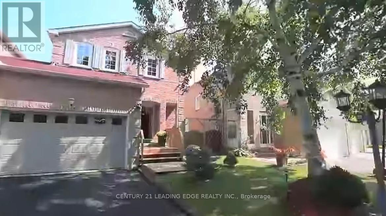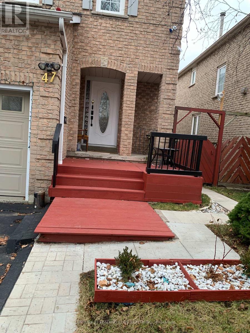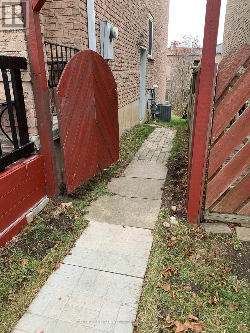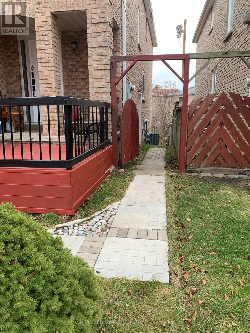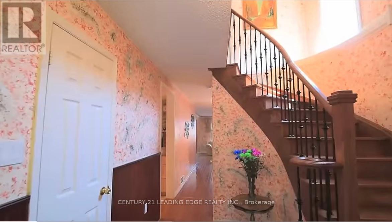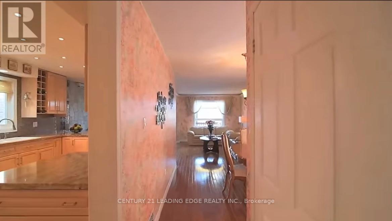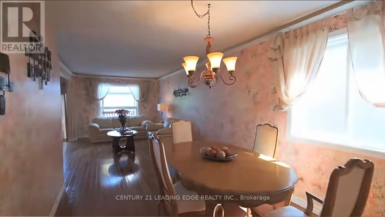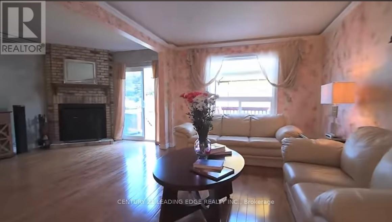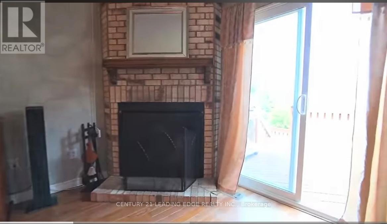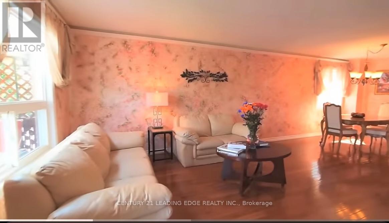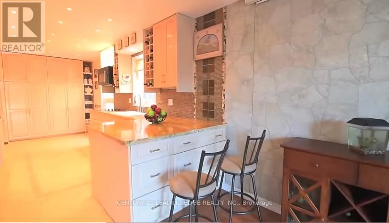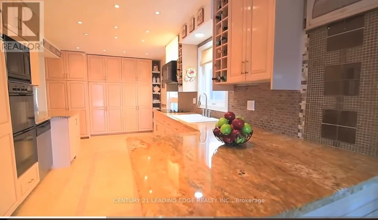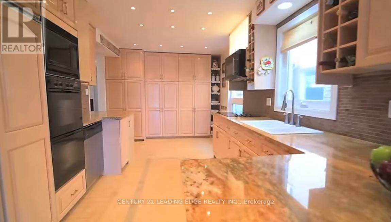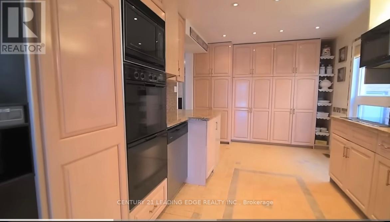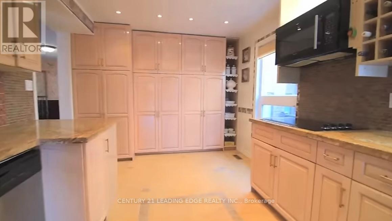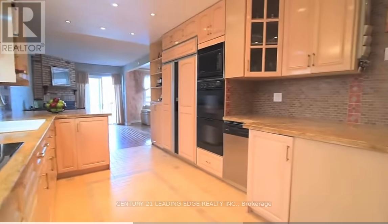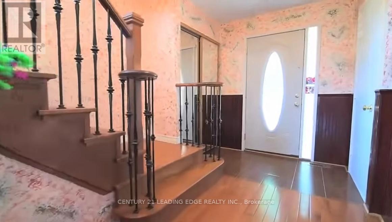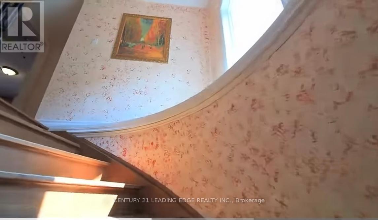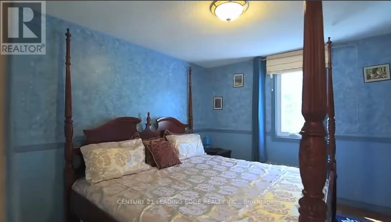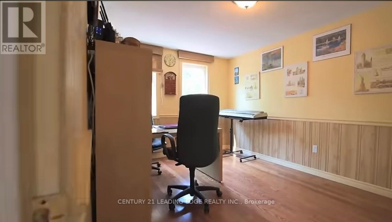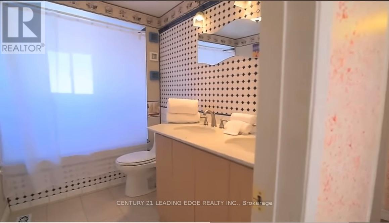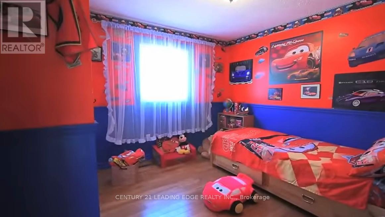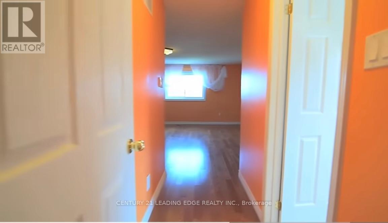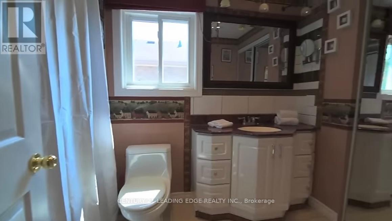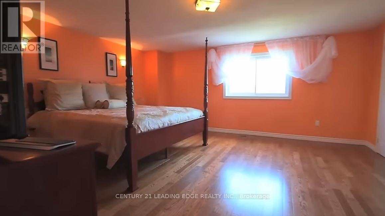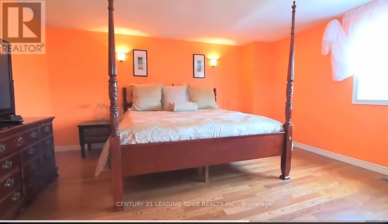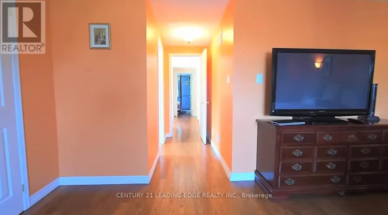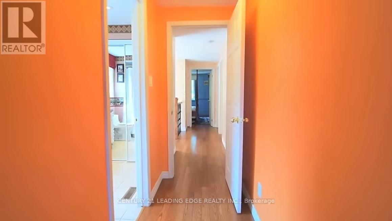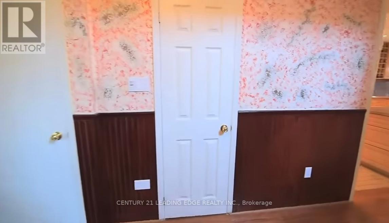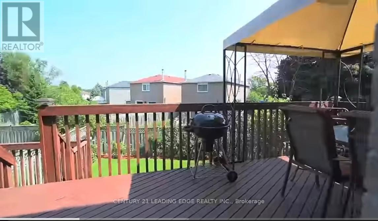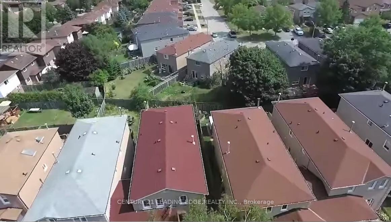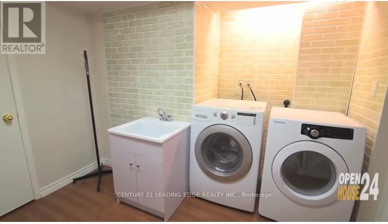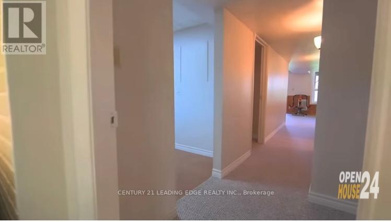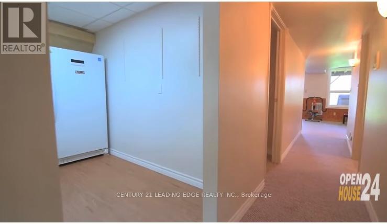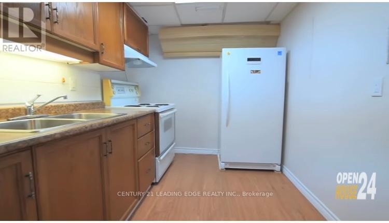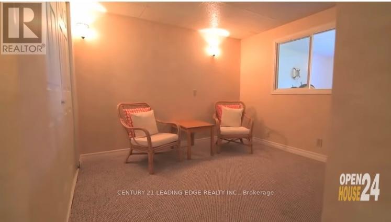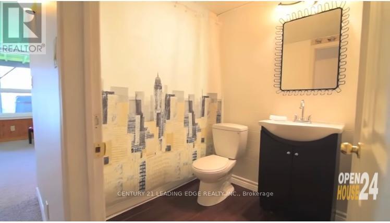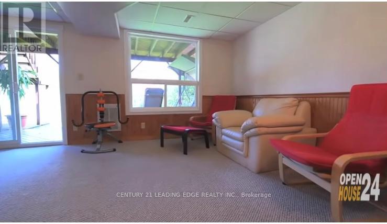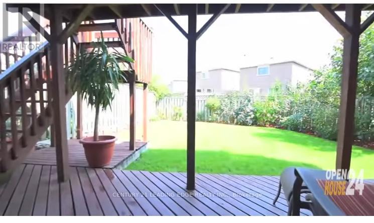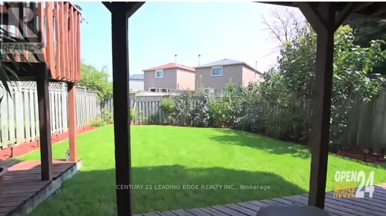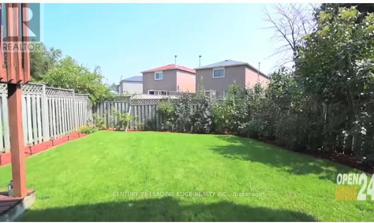47 Hewitt Crescent E Ajax, Ontario L1S 7A6
$990,000
A beautiful house in Ajax by the Lake Ontario is for sell. It has all through hardwood flooring, custom kitchen with built in modern appliances, circular staircase, full finished walkout basement apartment with separate side entrance, double deck in the back, front porch and a deck, stone work from road to the backyard, all the bedrooms have built in closet with organizers, new A/C, Hot water Tank and furnace (all 2024), freshly painted whole the house. It has 4+2 bedrooms, 2 kitchens. Basement can generate $2,000/- extra monthly rental income. Please note the house is for sell as is where is condition, buyer or their agent has to ensure the measurement accuracy. Seller or their agent doesn't assume any responsibility for the retrofit status or any changes to the basement. (id:60365)
Property Details
| MLS® Number | E12448660 |
| Property Type | Single Family |
| Community Name | South East |
| AmenitiesNearBy | Hospital, Park, Public Transit, Schools |
| EquipmentType | Water Heater - Gas, Air Conditioner, Water Heater, Furnace |
| Features | Sloping, Flat Site, Level, Paved Yard, In-law Suite |
| ParkingSpaceTotal | 5 |
| RentalEquipmentType | Water Heater - Gas, Air Conditioner, Water Heater, Furnace |
| Structure | Patio(s), Porch |
| ViewType | Lake View |
Building
| BathroomTotal | 4 |
| BedroomsAboveGround | 4 |
| BedroomsBelowGround | 2 |
| BedroomsTotal | 6 |
| Amenities | Canopy, Fireplace(s) |
| Appliances | Garage Door Opener Remote(s), Oven - Built-in, Central Vacuum, Water Heater, Water Meter |
| BasementDevelopment | Finished |
| BasementFeatures | Apartment In Basement |
| BasementType | N/a (finished) |
| ConstructionStyleAttachment | Link |
| CoolingType | Central Air Conditioning |
| ExteriorFinish | Brick |
| FireplacePresent | Yes |
| FireplaceTotal | 1 |
| FlooringType | Hardwood |
| FoundationType | Concrete |
| HalfBathTotal | 1 |
| HeatingFuel | Natural Gas |
| HeatingType | Forced Air |
| StoriesTotal | 2 |
| SizeInterior | 1500 - 2000 Sqft |
| Type | House |
| UtilityWater | Municipal Water |
Parking
| Garage |
Land
| AccessType | Year-round Access |
| Acreage | No |
| FenceType | Fenced Yard |
| LandAmenities | Hospital, Park, Public Transit, Schools |
| LandscapeFeatures | Landscaped |
| Sewer | Sanitary Sewer |
| SizeDepth | 116 Ft ,6 In |
| SizeFrontage | 30 Ft ,3 In |
| SizeIrregular | 30.3 X 116.5 Ft |
| SizeTotalText | 30.3 X 116.5 Ft |
Rooms
| Level | Type | Length | Width | Dimensions |
|---|---|---|---|---|
| Second Level | Bedroom | 5.31 m | 4.57 m | 5.31 m x 4.57 m |
| Second Level | Bedroom 2 | 4.34 m | 3.09 m | 4.34 m x 3.09 m |
| Second Level | Bedroom 3 | 3.43 m | 3.04 m | 3.43 m x 3.04 m |
| Second Level | Bedroom 4 | 3.43 m | 3.04 m | 3.43 m x 3.04 m |
| Basement | Living Room | 3.9 m | 3.05 m | 3.9 m x 3.05 m |
| Basement | Laundry Room | 4.55 m | 3.77 m | 4.55 m x 3.77 m |
| Basement | Bedroom 5 | 3.9 m | 3.05 m | 3.9 m x 3.05 m |
| Basement | Other | 3.05 m | 3.05 m | 3.05 m x 3.05 m |
| Basement | Kitchen | 3.9 m | 2.77 m | 3.9 m x 2.77 m |
| Main Level | Kitchen | 6 m | 3.15 m | 6 m x 3.15 m |
| Main Level | Dining Room | 3.51 m | 2.87 m | 3.51 m x 2.87 m |
| Main Level | Family Room | 4.55 m | 2.77 m | 4.55 m x 2.77 m |
Utilities
| Cable | Available |
| Electricity | Installed |
| Sewer | Installed |
https://www.realtor.ca/real-estate/28959817/47-hewitt-crescent-e-ajax-south-east-south-east
Abu Reza
Salesperson
408 Dundas St West
Whitby, Ontario L1N 2M7

