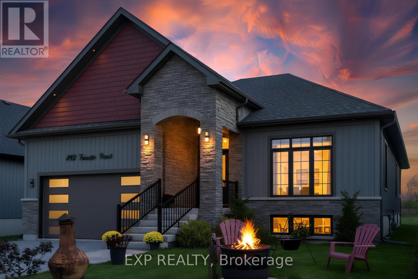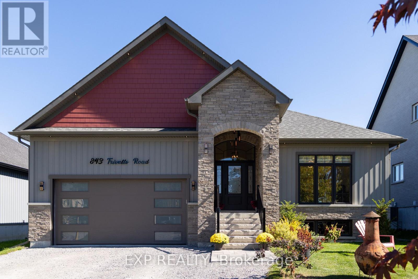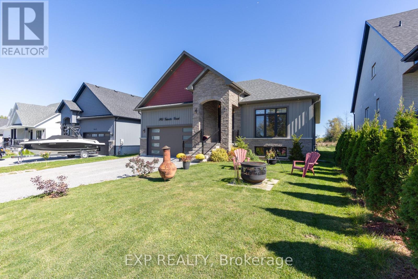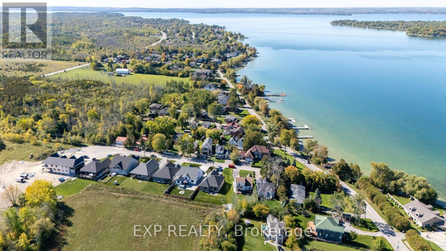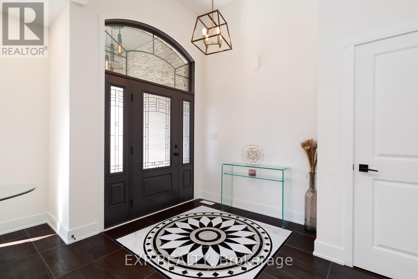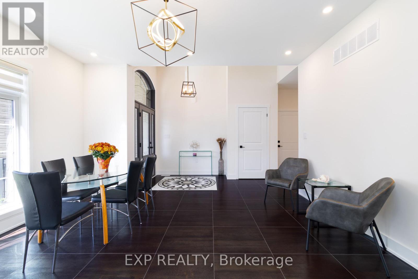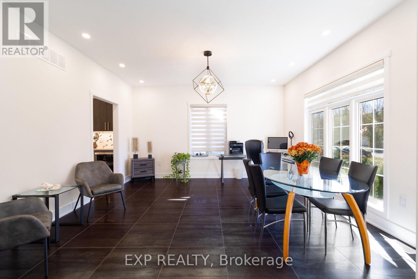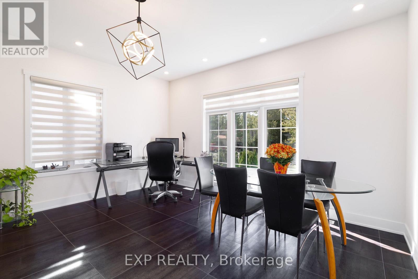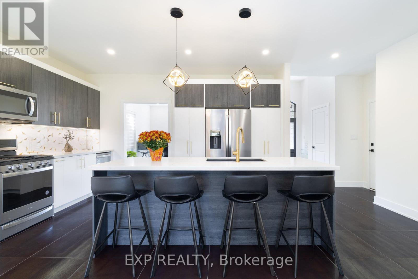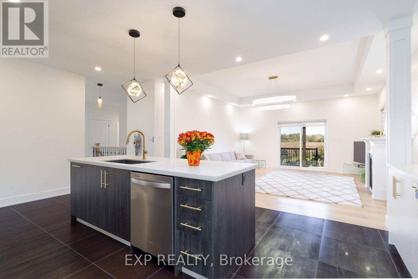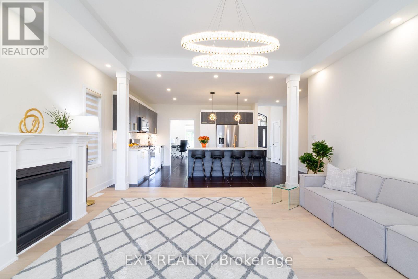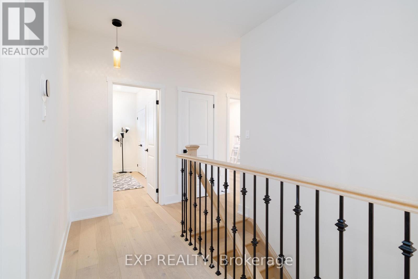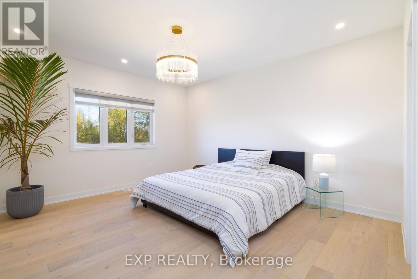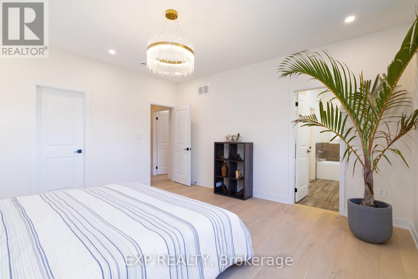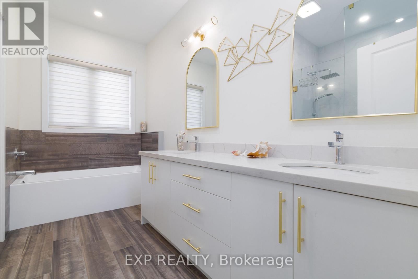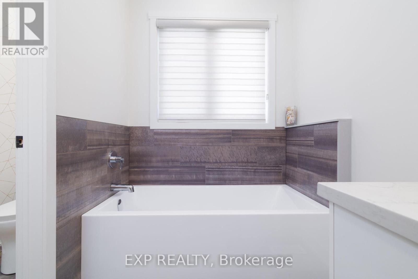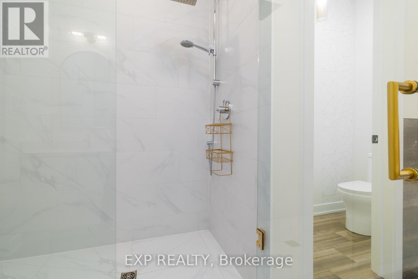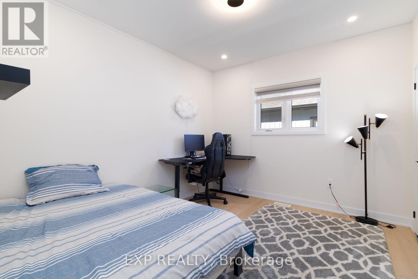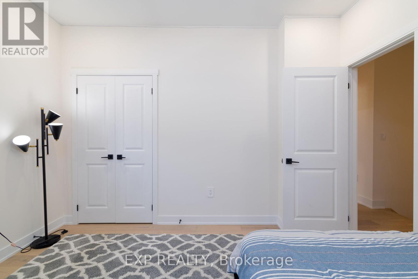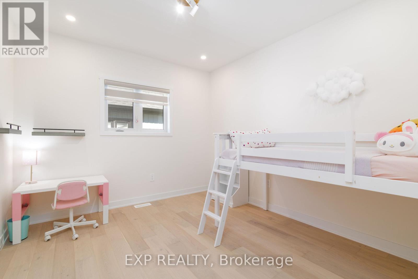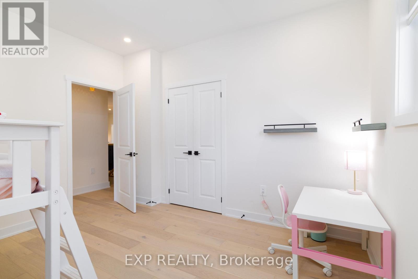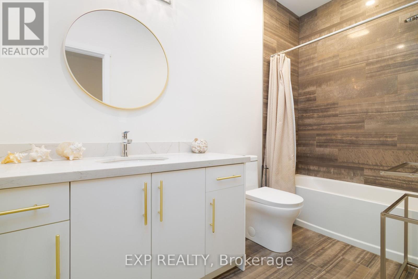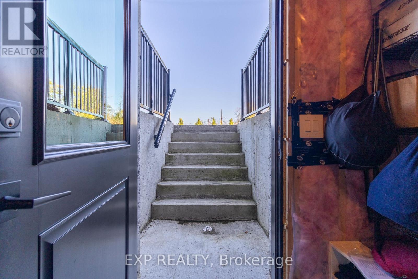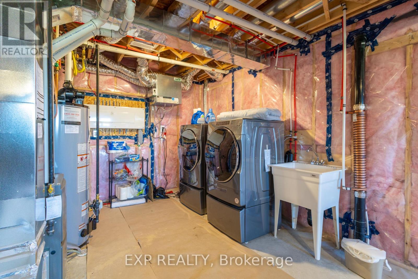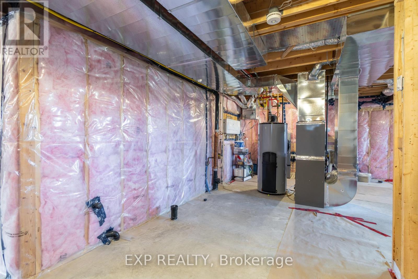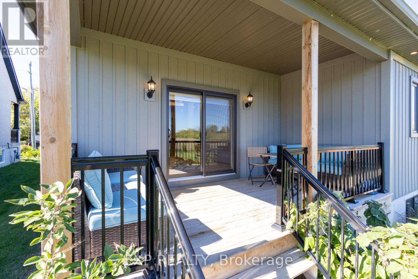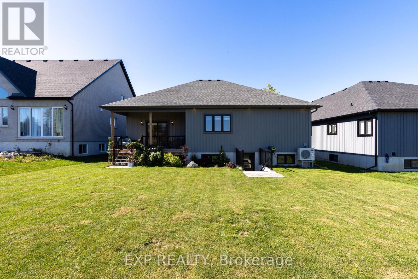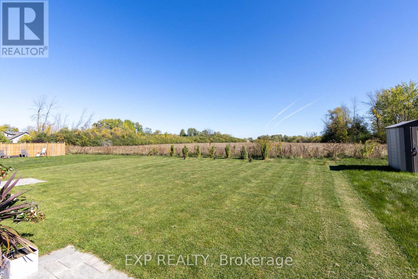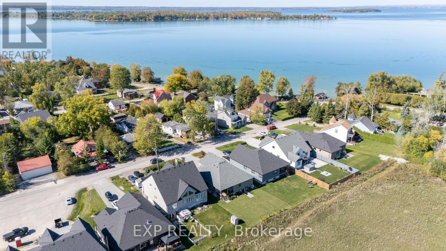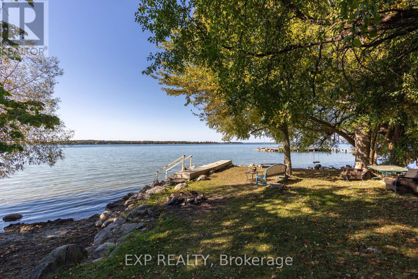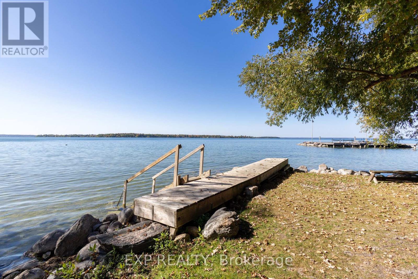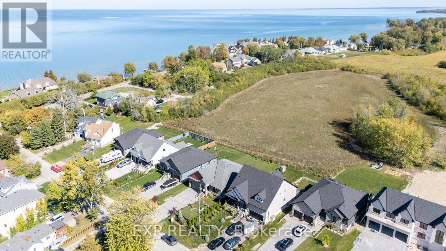843 Trivetts Road E Georgina, Ontario L4P 0S2
$1,452,888
Three Reasons You Should Choose This Home: 1. Premium Location In The Lakeside Community With Residents Private Beach And Peaceful No Exit Street; 2. Modern Design Raised-Bungalow Backing Onto Green Space And Fields; 3. Separate Entrance To A Bright Unspoiled Basement Ready To Be Finished For Your In-Laws Or Potential Income. In Addition, Modern Upgrades Abound; Custom Cabinetry, Sleek Quartz Countertops, Premium Flooring, Designer Lighting, High 9 To 12 Feet Ceilings, Pot Lights Throughout Main Area, Open Concept Layout, Integrated Smart Heat Pump System Seamlessly Combined With Advanced Air Conditioning And Air Purification Technologies, Large Windows Bringing Lots Of Light And Warmth To The Home. Covered Deck And Porch, Fully-Insulated Garage With Ample Vertical Clearance And 2 Windows. Its Everything Youve Been Waiting For, All In One Home! Hundreds Of Thousands Spent On High End Upgrades. Only 10 Minute Drive To Highway Access! (id:60365)
Open House
This property has open houses!
12:00 pm
Ends at:3:00 pm
Property Details
| MLS® Number | N12448664 |
| Property Type | Single Family |
| Community Name | Historic Lakeshore Communities |
| AmenitiesNearBy | Beach, Public Transit |
| CommunityFeatures | Fishing, School Bus |
| Easement | Easement |
| EquipmentType | Water Heater |
| Features | Cul-de-sac, Open Space, Flat Site, Conservation/green Belt, Lighting, Level, Carpet Free, Sump Pump |
| ParkingSpaceTotal | 8 |
| RentalEquipmentType | Water Heater |
| Structure | Deck, Porch |
| ViewType | Lake View, View Of Water |
Building
| BathroomTotal | 2 |
| BedroomsAboveGround | 3 |
| BedroomsTotal | 3 |
| Age | 0 To 5 Years |
| Amenities | Fireplace(s) |
| Appliances | Garage Door Opener Remote(s), Water Heater, Water Purifier, Blinds, Dishwasher, Dryer, Garage Door Opener, Microwave, Stove, Washer, Window Coverings, Refrigerator |
| ArchitecturalStyle | Raised Bungalow |
| BasementFeatures | Separate Entrance |
| BasementType | Full |
| ConstructionStatus | Insulation Upgraded |
| ConstructionStyleAttachment | Detached |
| CoolingType | Central Air Conditioning, Air Exchanger, Ventilation System |
| ExteriorFinish | Wood, Stone |
| FireProtection | Smoke Detectors |
| FireplacePresent | Yes |
| FlooringType | Hardwood |
| FoundationType | Concrete |
| HeatingFuel | Natural Gas |
| HeatingType | Forced Air |
| StoriesTotal | 1 |
| SizeInterior | 1500 - 2000 Sqft |
| Type | House |
| UtilityWater | Municipal Water |
Parking
| Attached Garage | |
| Garage |
Land
| Acreage | No |
| LandAmenities | Beach, Public Transit |
| LandscapeFeatures | Landscaped |
| Sewer | Sanitary Sewer |
| SizeDepth | 143 Ft |
| SizeFrontage | 59 Ft |
| SizeIrregular | 59 X 143 Ft |
| SizeTotalText | 59 X 143 Ft |
Rooms
| Level | Type | Length | Width | Dimensions |
|---|---|---|---|---|
| Lower Level | Cold Room | 2.44 m | 1.95 m | 2.44 m x 1.95 m |
| Main Level | Dining Room | 4.57 m | 4.53 m | 4.57 m x 4.53 m |
| Main Level | Kitchen | 4.88 m | 3.95 m | 4.88 m x 3.95 m |
| Main Level | Living Room | 5.03 m | 4.88 m | 5.03 m x 4.88 m |
| Main Level | Primary Bedroom | 4.57 m | 4.27 m | 4.57 m x 4.27 m |
| Main Level | Bedroom 2 | 3.66 m | 3.29 m | 3.66 m x 3.29 m |
| Main Level | Bedroom 3 | 3.66 m | 3.2 m | 3.66 m x 3.2 m |
| Main Level | Foyer | 2.44 m | 1.53 m | 2.44 m x 1.53 m |
Utilities
| Cable | Available |
| Electricity | Installed |
| Sewer | Installed |
Jennifer Jones
Salesperson
4711 Yonge St 10/flr Ste B
Toronto, Ontario M2N 6K8
Anna Ev Belyntseva
Salesperson
4711 Yonge St 10th Flr, 106430
Toronto, Ontario M2N 6K8

