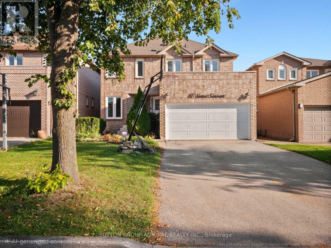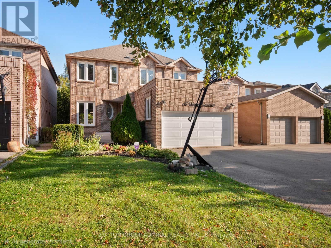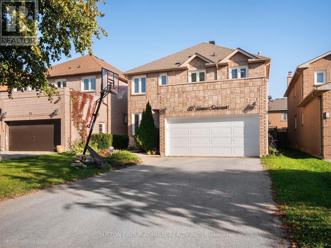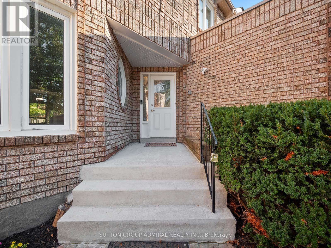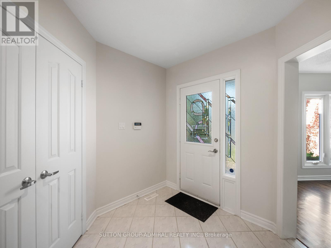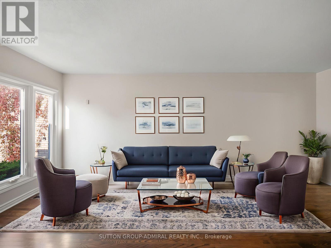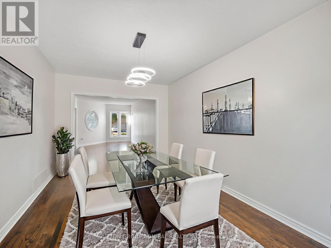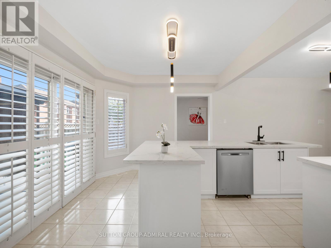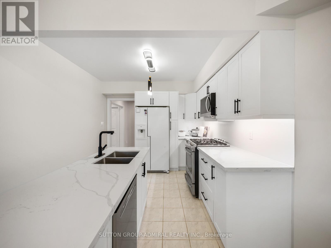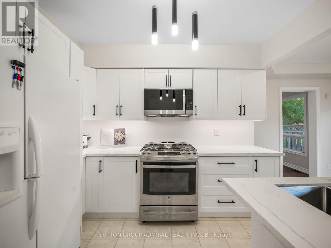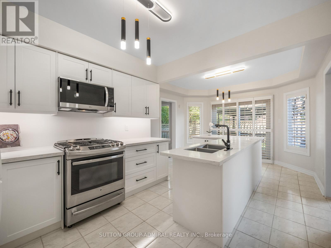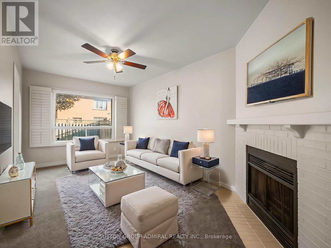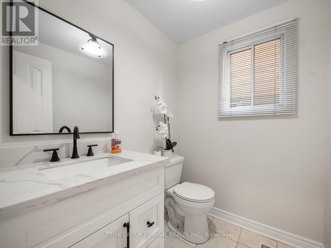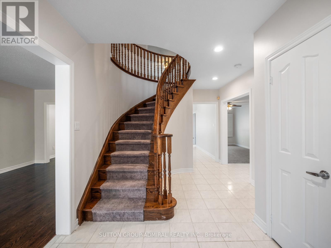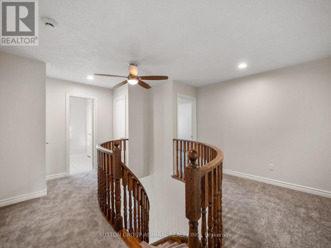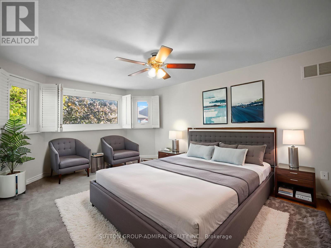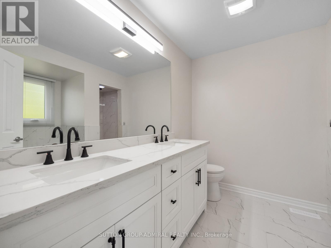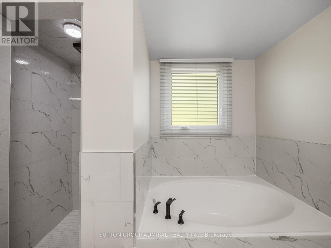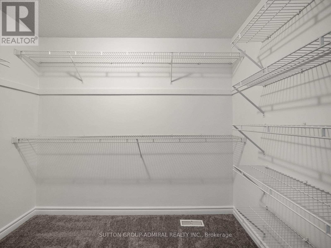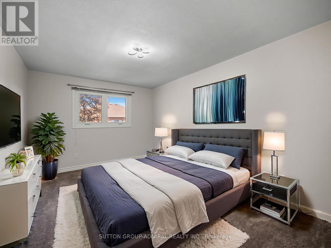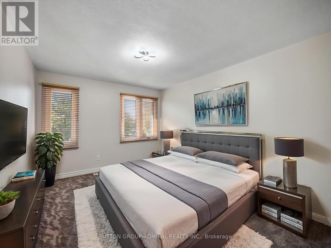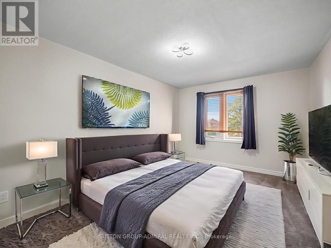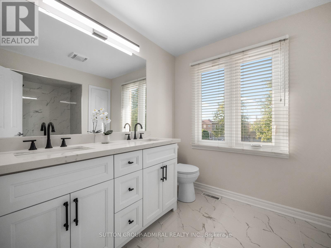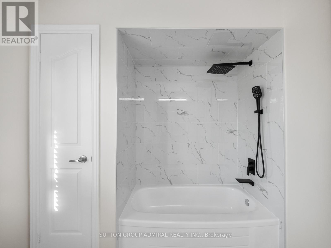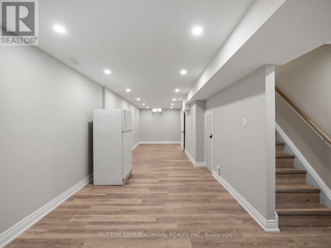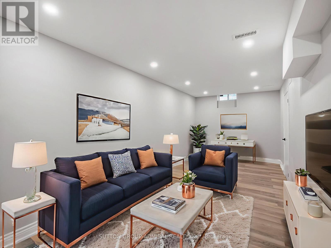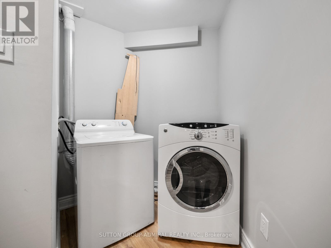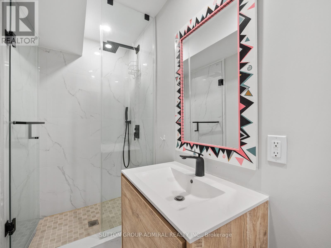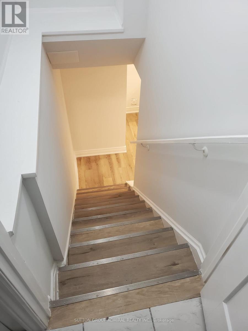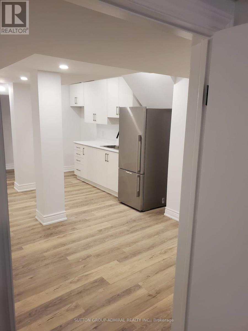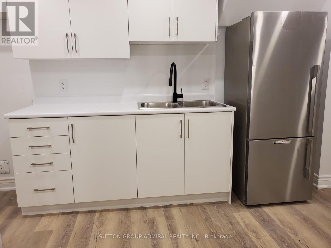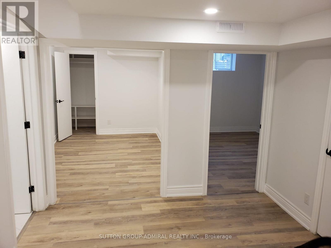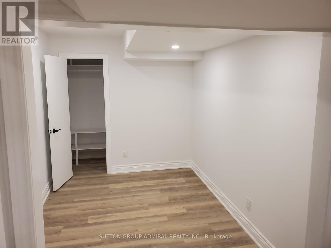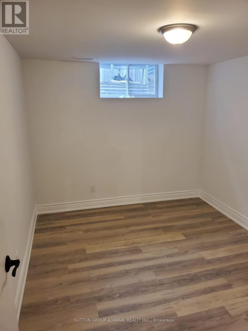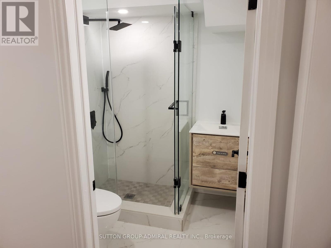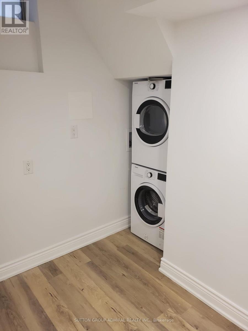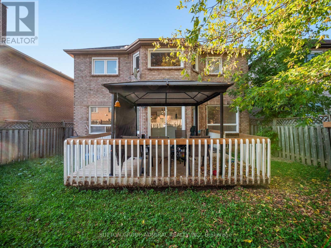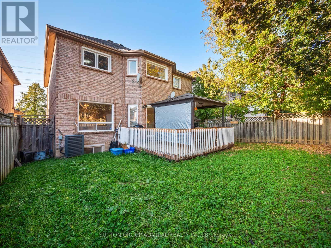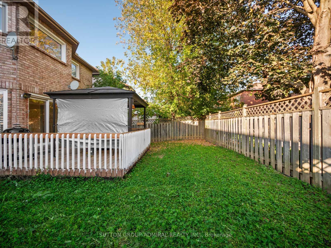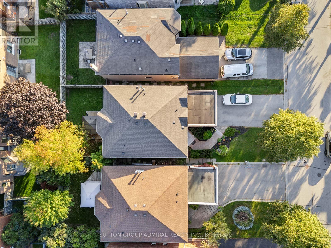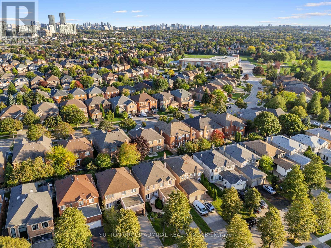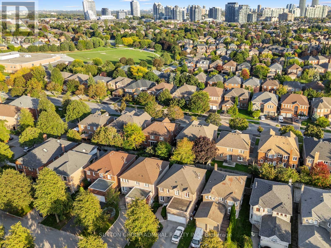67 Venice Crescent Vaughan, Ontario L4J 7T1
$1,299,000
Nestled On A Quiet, Family-Friendly Crescent In Beverley Glen, This Beautifully Updated 4+3 Bed, 5-Bath Home Offers Over 2,600 Sq Ft Of Living Space And Exceptional Income Potential. Set On A 40 x 106 Ft Lot With An Inviting Brick Façade And Double-Car Garage, This Residence Blends Timeless Curb Appeal With Modern Comfort. Inside, A Spacious Main Level Features Gleaming Hardwood Floors In The Living And Dining Rooms, A Bright Family Room, And A Newly Renovated Kitchen Showcasing Quartz Countertops, Tiled Backsplash, And Elegant Ceramic Flooring. Upstairs, 4 Generous Bedrooms Provide Ample Space For A Growing Family, Complemented By Walk-In Closets And Two Stylishly Updated 4-Piece Bathrooms. The Lower Level Extends The Homes Versatility With Two Separate, Self-Contained Basement Apartments. 1-Bed Suite With A 3-Piece Bath And A 2-Bed Suite With Another 3-Piece Bath For Multigenerational Living Or Additional Income. Recent Upgrades Include Brand-New Bathrooms (2025), Brand new Carpeting, Re-Grouted Tile Flooring, And A Newly Built Patio Deck Perfect For Outdoor Dining Under The Covered Gazebo. Added Features Include A Wi-Fi Enabled Video/Audio Doorbell And A Cellular-Connected Telus (ADT) Alarm System With 24/7 Monitored Smoke And Co Detectors, Ensuring Peace Of Mind. Ideally Situated Minutes From Vaughan Mills, Canada's Wonderland, Top-Rated Schools, Community Centres, Parks, Major Highways (400, 407, And 7), And Transit, This Move-In Ready Property Delivers The Perfect Combination Of Lifestyle, Location, And Long-Term Value. **Listing Contains Virtually Staged Photos.** (id:60365)
Property Details
| MLS® Number | N12448914 |
| Property Type | Single Family |
| Community Name | Beverley Glen |
| AmenitiesNearBy | Park, Public Transit, Schools |
| CommunityFeatures | Community Centre |
| EquipmentType | Water Heater |
| Features | Flat Site, In-law Suite |
| ParkingSpaceTotal | 6 |
| RentalEquipmentType | Water Heater |
| Structure | Deck, Porch |
| ViewType | City View |
Building
| BathroomTotal | 5 |
| BedroomsAboveGround | 4 |
| BedroomsBelowGround | 3 |
| BedroomsTotal | 7 |
| Amenities | Fireplace(s) |
| Appliances | Garage Door Opener Remote(s), Central Vacuum, All, Alarm System, Dishwasher, Dryer, Garage Door Opener, Stove, Washer, Window Coverings, Refrigerator |
| BasementDevelopment | Finished |
| BasementFeatures | Apartment In Basement |
| BasementType | N/a (finished) |
| ConstructionStyleAttachment | Detached |
| CoolingType | Central Air Conditioning |
| ExteriorFinish | Brick |
| FireProtection | Alarm System, Monitored Alarm, Smoke Detectors |
| FireplacePresent | Yes |
| FireplaceTotal | 1 |
| FlooringType | Hardwood, Vinyl, Tile, Carpeted |
| FoundationType | Concrete |
| HalfBathTotal | 1 |
| HeatingFuel | Natural Gas |
| HeatingType | Forced Air |
| StoriesTotal | 2 |
| SizeInterior | 2500 - 3000 Sqft |
| Type | House |
| UtilityWater | Municipal Water |
Parking
| Attached Garage | |
| Garage |
Land
| Acreage | No |
| FenceType | Fully Fenced, Fenced Yard |
| LandAmenities | Park, Public Transit, Schools |
| Sewer | Sanitary Sewer |
| SizeDepth | 106 Ft ,4 In |
| SizeFrontage | 40 Ft |
| SizeIrregular | 40 X 106.4 Ft |
| SizeTotalText | 40 X 106.4 Ft|under 1/2 Acre |
Rooms
| Level | Type | Length | Width | Dimensions |
|---|---|---|---|---|
| Second Level | Primary Bedroom | 3.73 m | 5.31 m | 3.73 m x 5.31 m |
| Second Level | Bedroom 2 | 3.25 m | 5.84 m | 3.25 m x 5.84 m |
| Second Level | Bedroom 3 | 3.25 m | 4.34 m | 3.25 m x 4.34 m |
| Second Level | Bedroom 4 | 3.23 m | 4.37 m | 3.23 m x 4.37 m |
| Basement | Dining Room | 3.12 m | 2.13 m | 3.12 m x 2.13 m |
| Basement | Kitchen | 2.03 m | 2.77 m | 2.03 m x 2.77 m |
| Basement | Bedroom | 2.69 m | 3.4 m | 2.69 m x 3.4 m |
| Basement | Bedroom | 2.46 m | 3.4 m | 2.46 m x 3.4 m |
| Basement | Recreational, Games Room | 3.12 m | 11.53 m | 3.12 m x 11.53 m |
| Basement | Living Room | 2.95 m | 2.92 m | 2.95 m x 2.92 m |
| Main Level | Living Room | 3.2 m | 6.22 m | 3.2 m x 6.22 m |
| Main Level | Dining Room | 3.2 m | 5.49 m | 3.2 m x 5.49 m |
| Main Level | Kitchen | 3.71 m | 6.48 m | 3.71 m x 6.48 m |
| Main Level | Family Room | 3.2 m | 5.84 m | 3.2 m x 5.84 m |
https://www.realtor.ca/real-estate/28960225/67-venice-crescent-vaughan-beverley-glen-beverley-glen
David Elfassy
Broker
1206 Centre Street
Thornhill, Ontario L4J 3M9
Daniel Fisherman
Salesperson
1206 Centre Street
Thornhill, Ontario L4J 3M9

