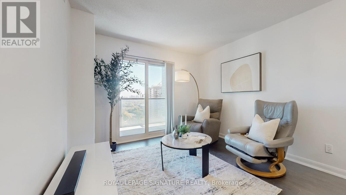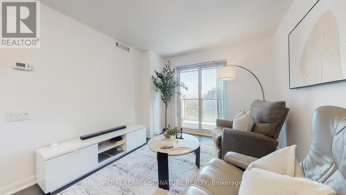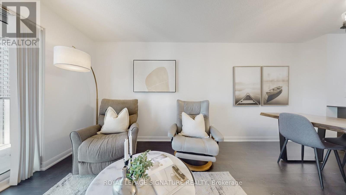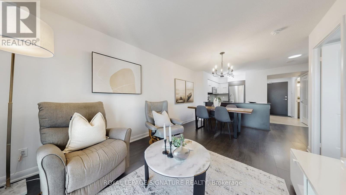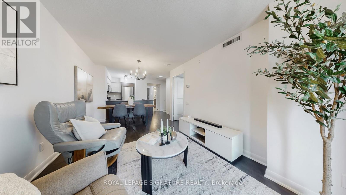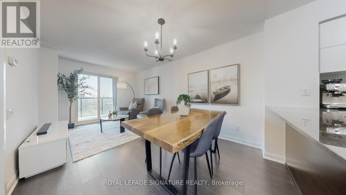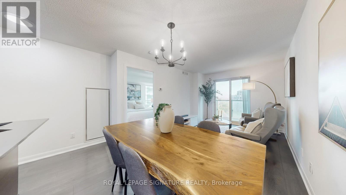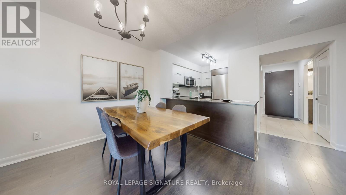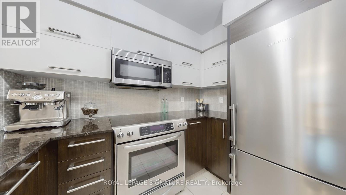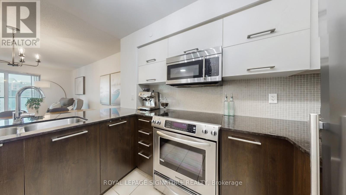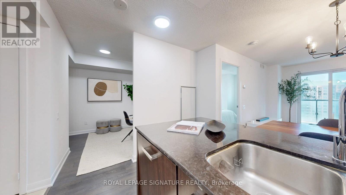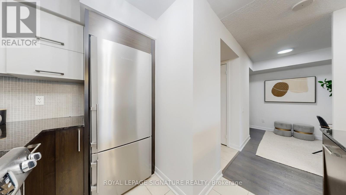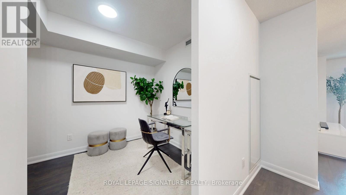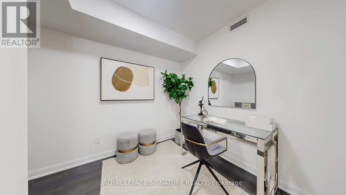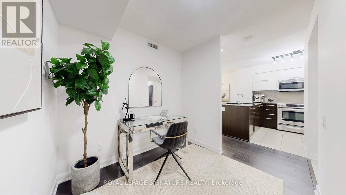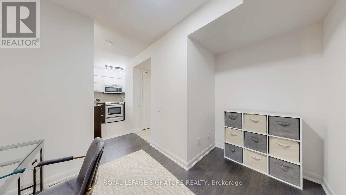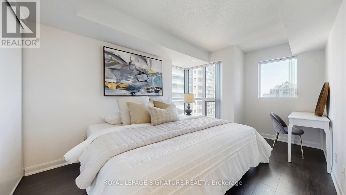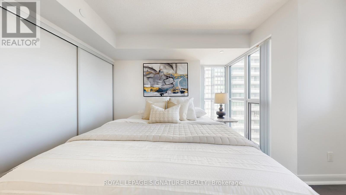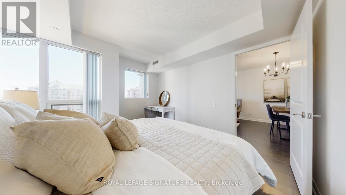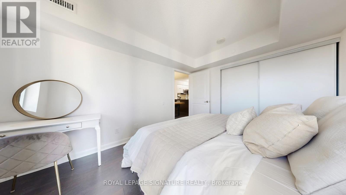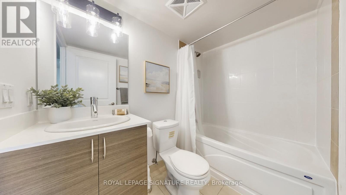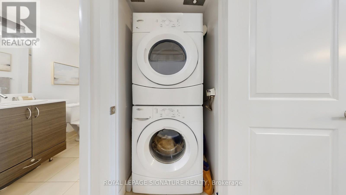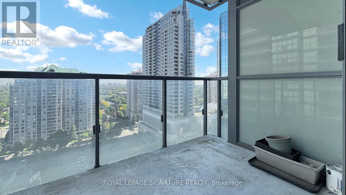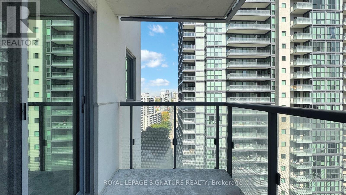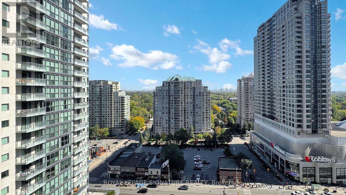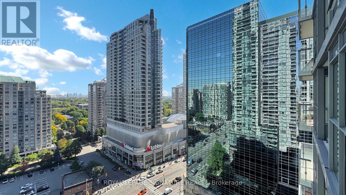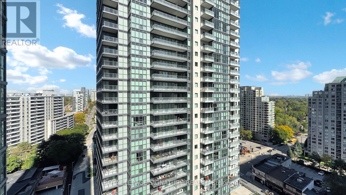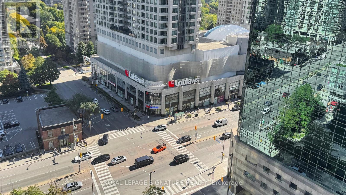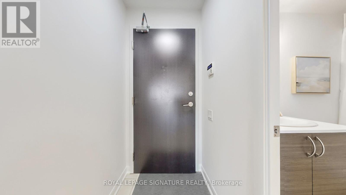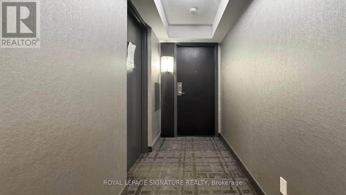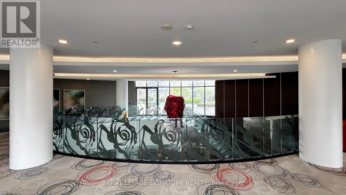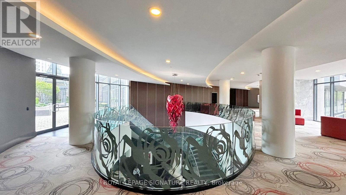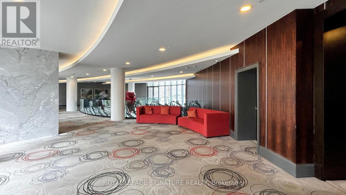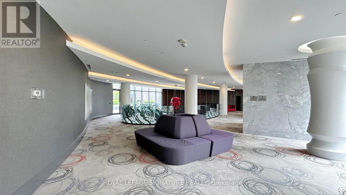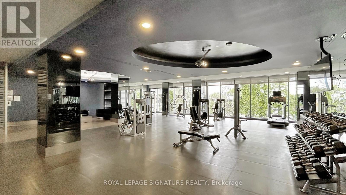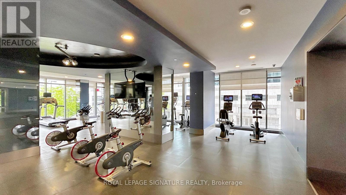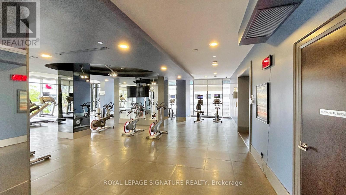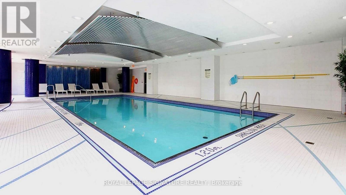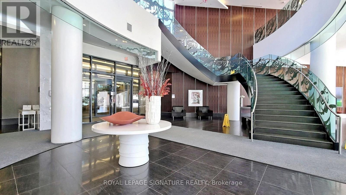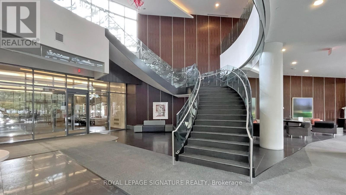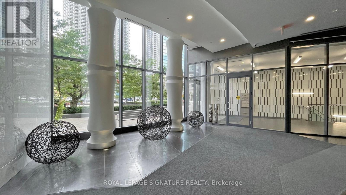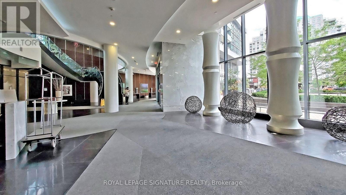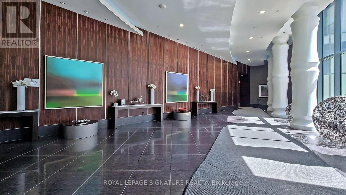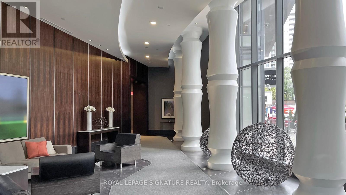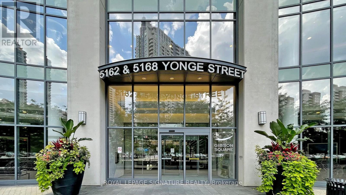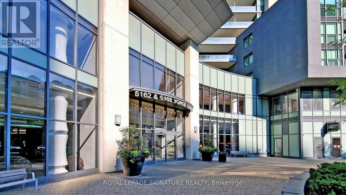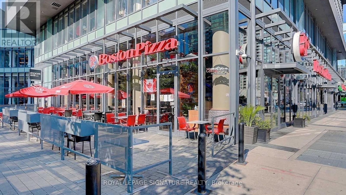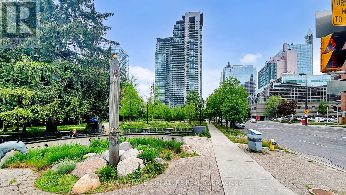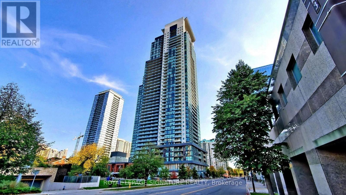1807 - 5162 Yonge Street Toronto, Ontario M2N 0E9
$714,000Maintenance, Heat, Water, Common Area Maintenance, Insurance, Parking
$472.62 Monthly
Maintenance, Heat, Water, Common Area Maintenance, Insurance, Parking
$472.62 MonthlyWelcome to Gibson Square, North York's most desired address at Yonge & Empress. This vibrant community offers everything at your doorstep restaurants, cafes, shops, arts centre, theatre, parks, library, and direct access to TTC subway and transit. This spacious 1+Den suite (691 sq. ft.) features brand new painting and upgraded light fixtures, laminate flooring throughout, a sun-filled primary bedroom with floor-to-ceiling windows, and a separate den that can easily be converted into a bedroom or private home office. The modern kitchen offers sleek backsplash, stainless steel appliances, and ample cabinetry for storage. The suite comes with 1 parking and 1 locker. Residents enjoy 5-star amenities : 24-hr concierge, indoor pool & sauna, fitness centre, party/meeting room, theatre, outdoor garden, and guest suites. Perfect for professionals, students, or downsizers seeking a stylish home in the heart of North York. Don't look further. Call it your next home. (id:60365)
Property Details
| MLS® Number | C12448942 |
| Property Type | Single Family |
| Community Name | Willowdale West |
| AmenitiesNearBy | Park, Place Of Worship, Public Transit |
| CommunityFeatures | Pet Restrictions |
| Features | Balcony |
| ParkingSpaceTotal | 1 |
| PoolType | Indoor Pool |
| ViewType | View |
Building
| BathroomTotal | 1 |
| BedroomsAboveGround | 1 |
| BedroomsBelowGround | 1 |
| BedroomsTotal | 2 |
| Amenities | Security/concierge, Exercise Centre, Recreation Centre, Storage - Locker |
| Appliances | All, Blinds, Dishwasher, Dryer, Microwave, Stove, Washer, Refrigerator |
| CoolingType | Central Air Conditioning |
| ExteriorFinish | Concrete |
| FlooringType | Laminate, Ceramic |
| HeatingFuel | Natural Gas |
| HeatingType | Forced Air |
| SizeInterior | 600 - 699 Sqft |
| Type | Apartment |
Parking
| Underground | |
| Garage |
Land
| Acreage | No |
| LandAmenities | Park, Place Of Worship, Public Transit |
Rooms
| Level | Type | Length | Width | Dimensions |
|---|---|---|---|---|
| Flat | Living Room | 5.48 m | 3.07 m | 5.48 m x 3.07 m |
| Flat | Dining Room | 3.07 m | 5.48 m | 3.07 m x 5.48 m |
| Flat | Kitchen | 2.87 m | 2.59 m | 2.87 m x 2.59 m |
| Flat | Primary Bedroom | 4.08 m | 3.04 m | 4.08 m x 3.04 m |
| Flat | Den | 3.22 m | 2.49 m | 3.22 m x 2.49 m |
| Flat | Foyer | 3.1 m | 1.13 m | 3.1 m x 1.13 m |
Jenny Yu
Broker
8 Sampson Mews Suite 201 The Shops At Don Mills
Toronto, Ontario M3C 0H5

