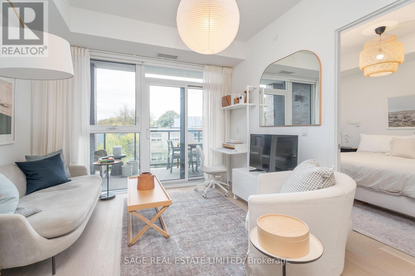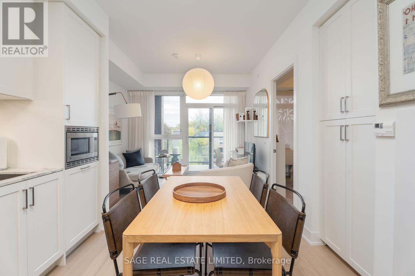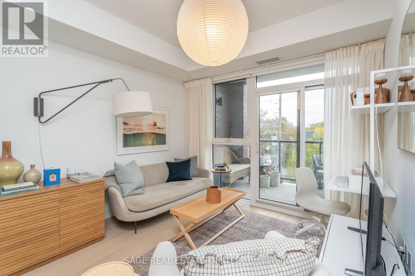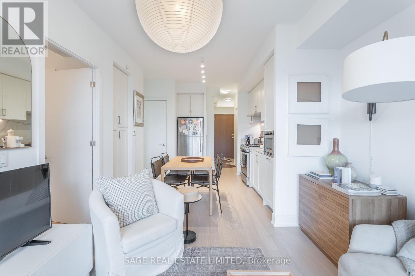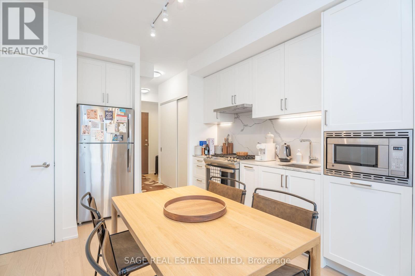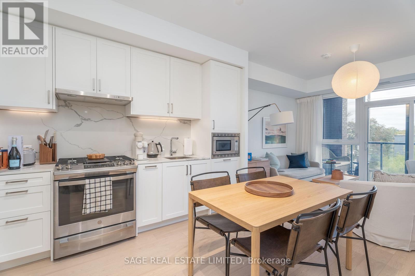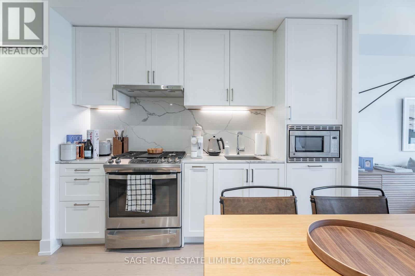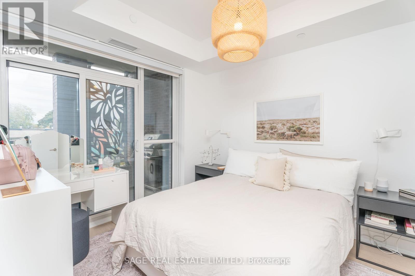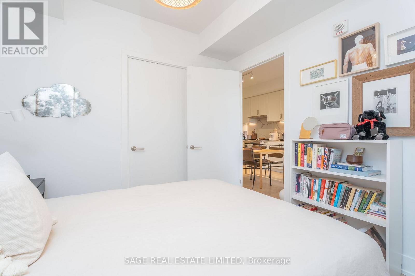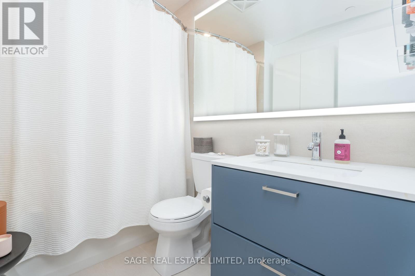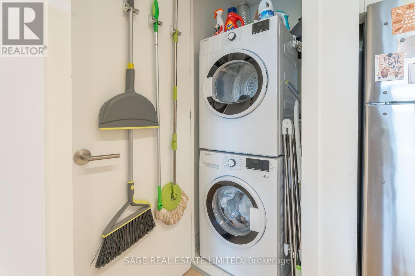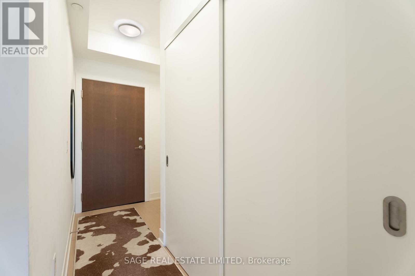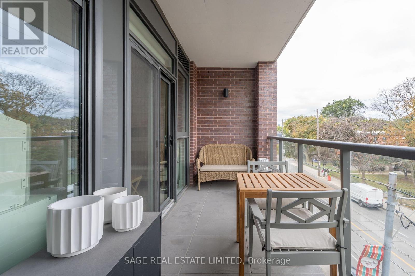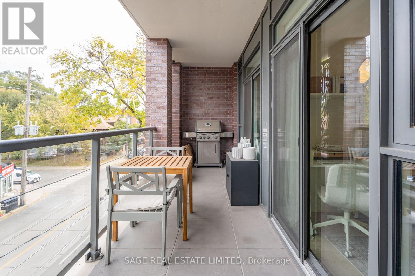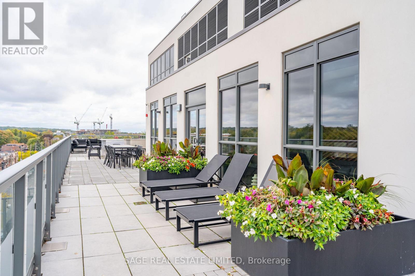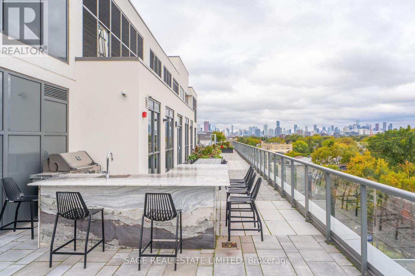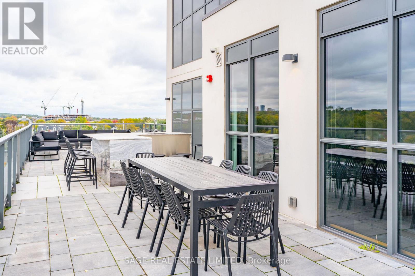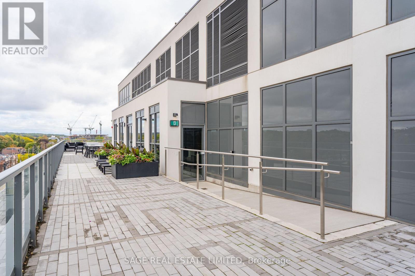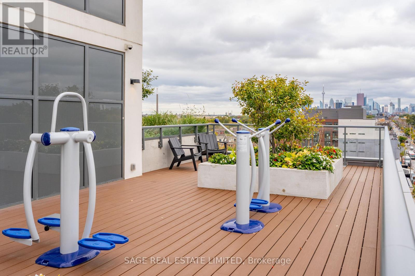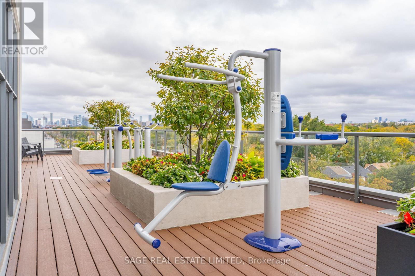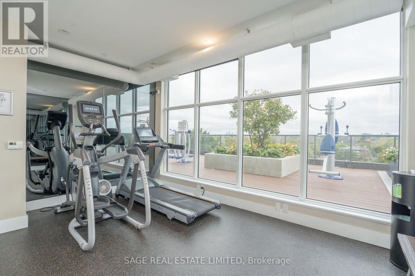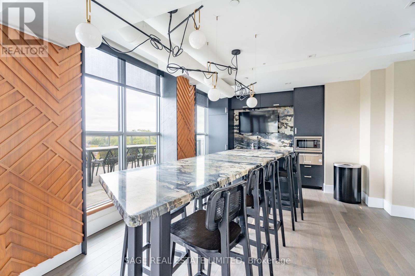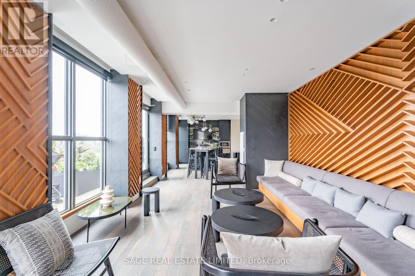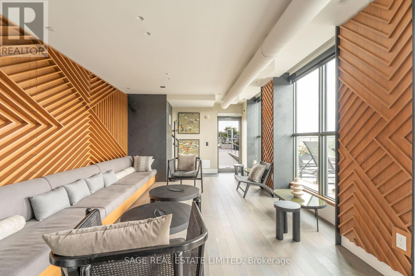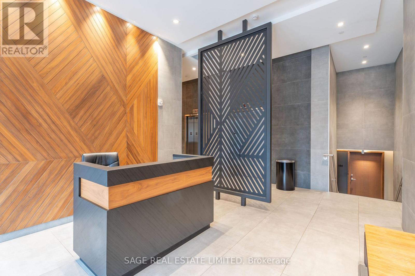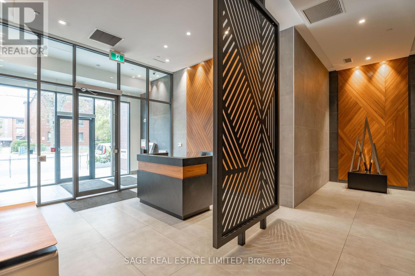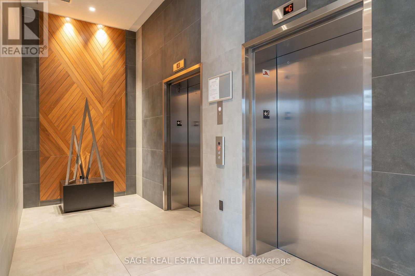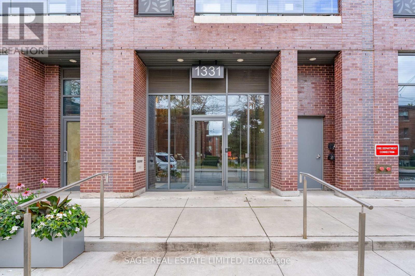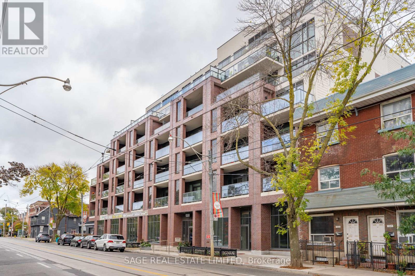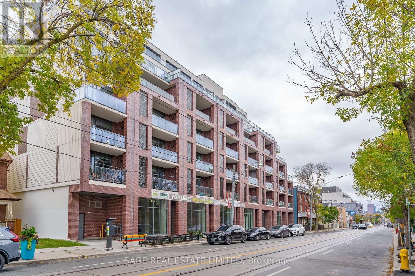404 - 1331 Queen Street E Toronto, Ontario M4L 0B1
$2,250 Monthly
Welcome to unit 404 at The George located in the heart of Leslieville. This 1 bed, 1 bath unit has been completely upgraded with all the right choices. This Modern design features an open-concept living area and a functional layout that wastes no space. Enjoy your galley kitchen with full-height white shaker cabinets, gas stove, quartz counters, full-size appliances, backsplash, under cabinet lighting, pantry & cabinet dividers over the fridge. Relax in your spa-like bathroom with heated floors, a deep soaker tub & upgraded vanity with pullout drawers. Gorgeous hardwood floors throughout, high ceilings, roller blinds, large walk-in closet in primary and a beautiful terrace with Napoleon gas BBQ, porcelain tile floor & glass railings. *Photos From Previous Listing.* (id:60365)
Property Details
| MLS® Number | E12449070 |
| Property Type | Single Family |
| Community Name | Greenwood-Coxwell |
| AmenitiesNearBy | Public Transit, Park, Schools |
| CommunityFeatures | Pet Restrictions, Community Centre |
Building
| BathroomTotal | 1 |
| BedroomsAboveGround | 1 |
| BedroomsTotal | 1 |
| Age | 0 To 5 Years |
| Amenities | Security/concierge, Exercise Centre |
| Appliances | Dishwasher, Dryer, Hood Fan, Microwave, Stove, Washer, Refrigerator |
| CoolingType | Central Air Conditioning |
| ExteriorFinish | Brick |
| FlooringType | Hardwood |
| HeatingFuel | Natural Gas |
| HeatingType | Forced Air |
| SizeInterior | 500 - 599 Sqft |
| Type | Apartment |
Parking
| Underground | |
| Garage |
Land
| Acreage | No |
| LandAmenities | Public Transit, Park, Schools |
Rooms
| Level | Type | Length | Width | Dimensions |
|---|---|---|---|---|
| Main Level | Living Room | 3.32 m | 6.45 m | 3.32 m x 6.45 m |
| Main Level | Dining Room | 3.32 m | 6.45 m | 3.32 m x 6.45 m |
| Main Level | Kitchen | 3.32 m | 6.45 m | 3.32 m x 6.45 m |
| Main Level | Bedroom | 2.84 m | 3.37 m | 2.84 m x 3.37 m |
Christian Matthews
Salesperson
2010 Yonge Street
Toronto, Ontario M4S 1Z9

