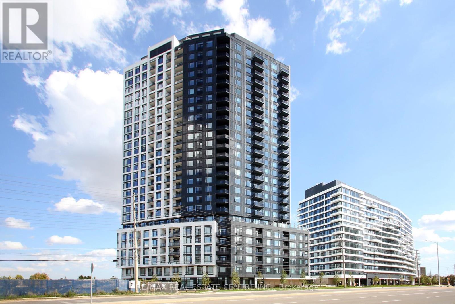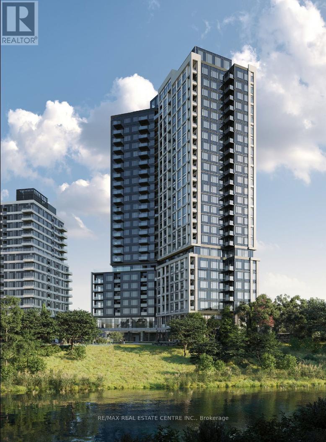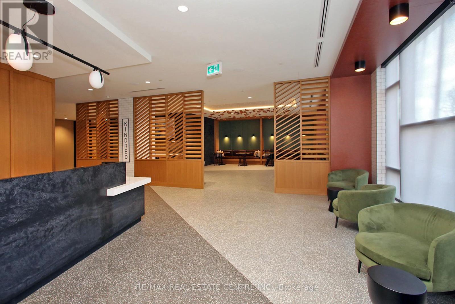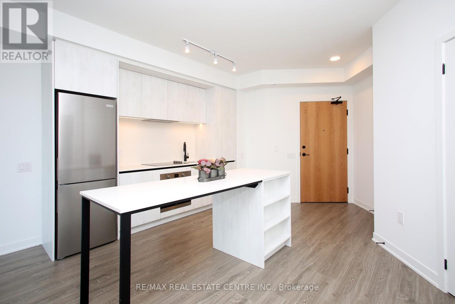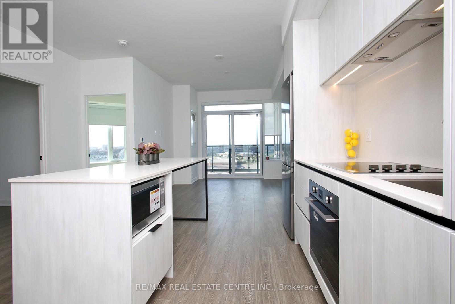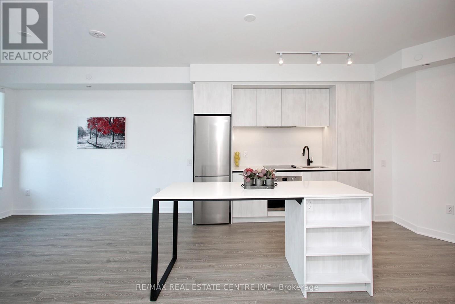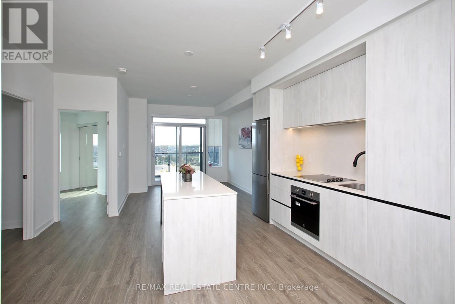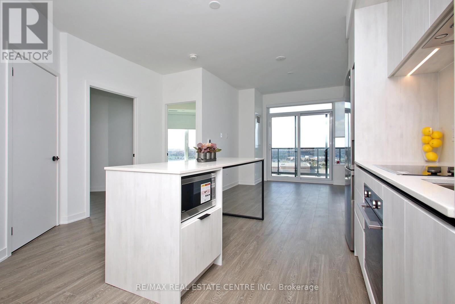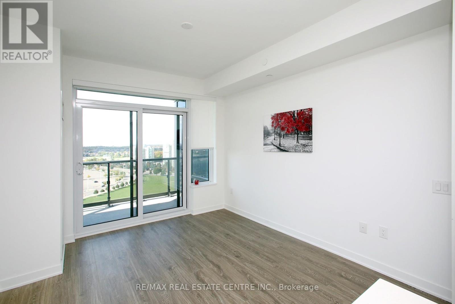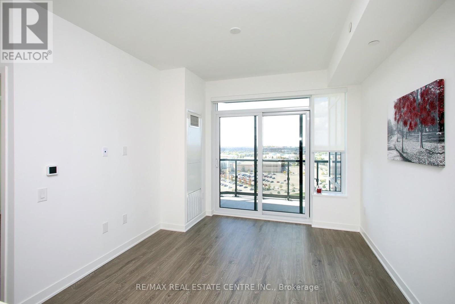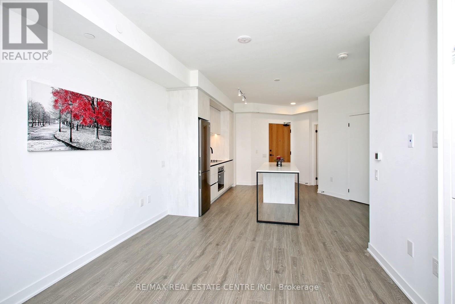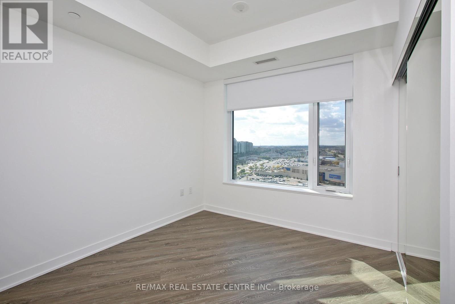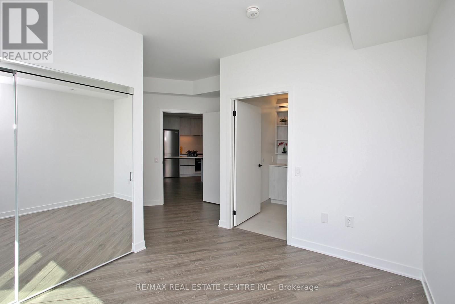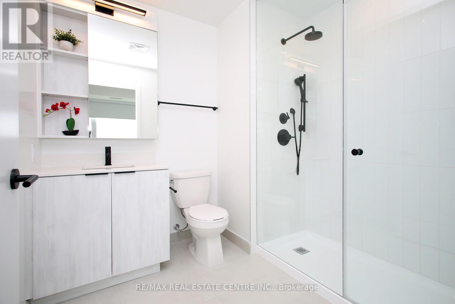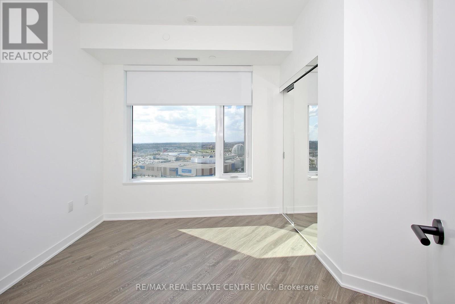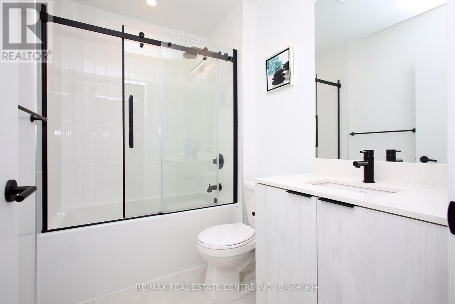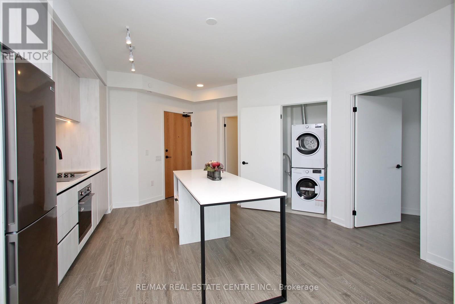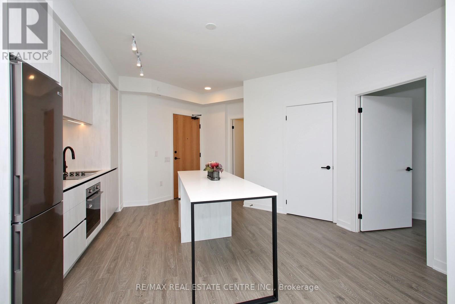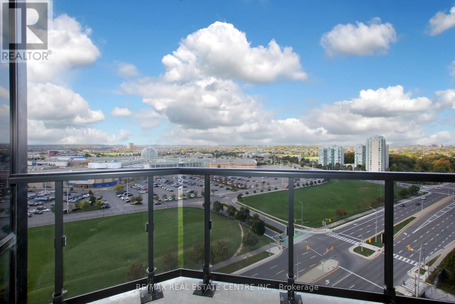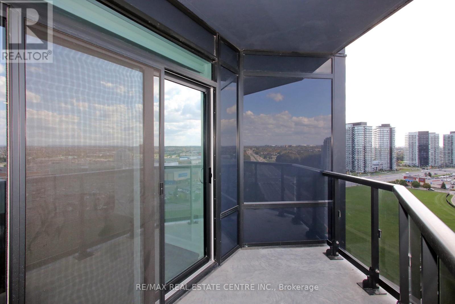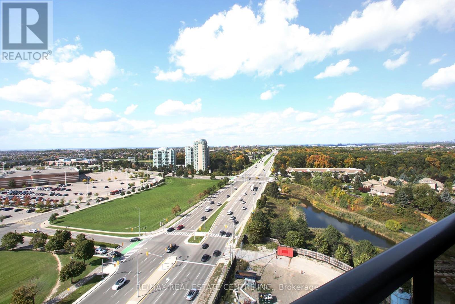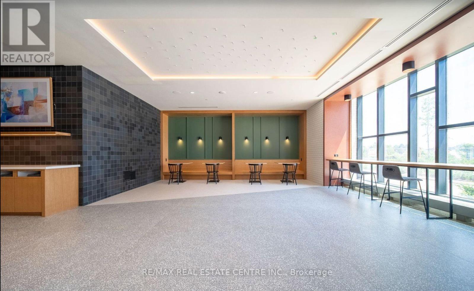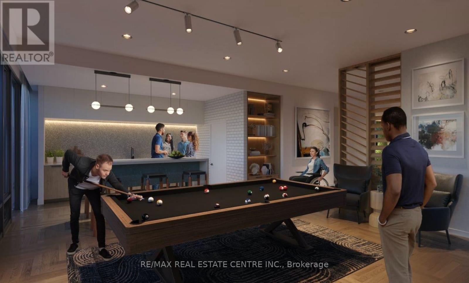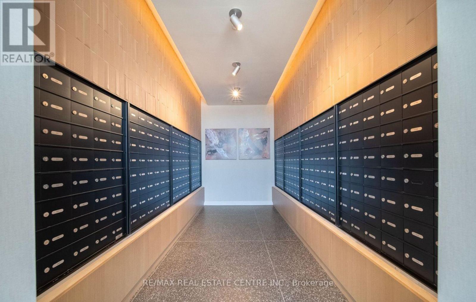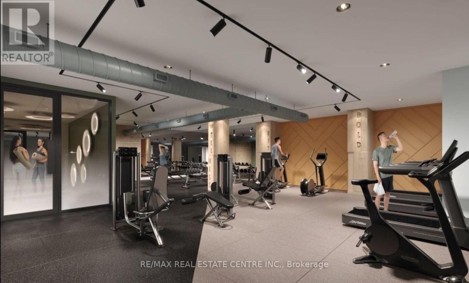1506 - 2495 Eglinton Avenue W Mississauga, Ontario L5M 2V8
$2,800 Monthly
Welcome to this stunning newly built 2-bedroom, 2 full bath condo apartment located in the heart of Central Erin Mills, one of Mississaugas most sought-after neighbourhoods. Designed with a perfect balance of luxury, comfort & convenience, this brightly lit, west-facing suite offers breathtaking sunset views & an abundance of natural light. Overlooking a park, the home provides a serene and picturesque setting while being just steps away from premier shopping, dining. The location can't be beat with everything in close proximity, be it Erin Mills Town Centre or Credit Valley Hospital, Highway 403 or a 5 minute drive to Streetsville GO Station. Plenty of public transit options close by.Step inside to discover an open-concept layout that seamlessly blends modern design with functionality. The gourmet kitchen features brand-new stainless-steel appliances, elegant quartz countertops & sleek custom cabinetry, making it a chefs delight. The living and dining areas flow effortlessly onto a private balcony, perfect for enjoying morning coffee or evening relaxation while taking in the stunning west-facing views.The primary bedroom includes a large closet & a luxurious ensuite washroom with a glass-enclosed shower and contemporary fixtures. Every detail here has been thoughtfully curated, from the upgraded floors & energy-efficient lighting to the smart thermostat & an ensuite laundry. Residents enjoy access to a full range of state-of-the-art amenities, including 24/7 concierge, Automated Parcel system, a fully equipped Fitness centre & Yoga Studio, Co-working space, Lounge, Games Room, Media Room & secure Visitor parking. Conveniently situated near Credit Valley Hospital, Erin Mills Town Centre, highways 403 & 407, and top-rated schools, this condo offers the perfect blend of urban sophistication and suburban tranquility.This bright, modern & impeccably finished condo truly embodies upscale living in a prime Mississauga location ready to welcome you home. (id:60365)
Property Details
| MLS® Number | W12449102 |
| Property Type | Single Family |
| Community Name | Central Erin Mills |
| AmenitiesNearBy | Hospital, Park, Public Transit, Schools |
| CommunityFeatures | Pets Not Allowed, Community Centre |
| Features | Balcony, Carpet Free |
| ParkingSpaceTotal | 1 |
Building
| BathroomTotal | 2 |
| BedroomsAboveGround | 2 |
| BedroomsTotal | 2 |
| Age | New Building |
| Amenities | Security/concierge, Recreation Centre, Party Room, Visitor Parking, Storage - Locker |
| Appliances | Blinds, Cooktop, Dishwasher, Dryer, Hood Fan, Microwave, Oven, Washer, Refrigerator |
| CoolingType | Central Air Conditioning |
| ExteriorFinish | Concrete |
| FlooringType | Laminate |
| HeatingFuel | Natural Gas |
| HeatingType | Forced Air |
| SizeInterior | 700 - 799 Sqft |
| Type | Apartment |
Parking
| Underground | |
| Garage |
Land
| Acreage | No |
| LandAmenities | Hospital, Park, Public Transit, Schools |
Rooms
| Level | Type | Length | Width | Dimensions |
|---|---|---|---|---|
| Flat | Living Room | 3.4 m | 3.3 m | 3.4 m x 3.3 m |
| Flat | Dining Room | 3.4 m | 3.3 m | 3.4 m x 3.3 m |
| Flat | Kitchen | Measurements not available | ||
| Flat | Primary Bedroom | 3.32 m | 2.9 m | 3.32 m x 2.9 m |
| Flat | Bedroom 2 | 3 m | 2.74 m | 3 m x 2.74 m |
Anita Tandon
Broker
1140 Burnhamthorpe Rd W #141-A
Mississauga, Ontario L5C 4E9

