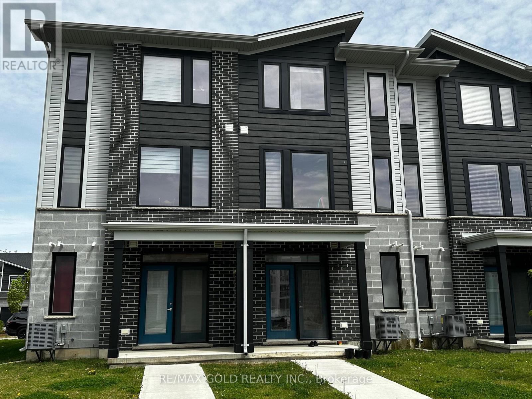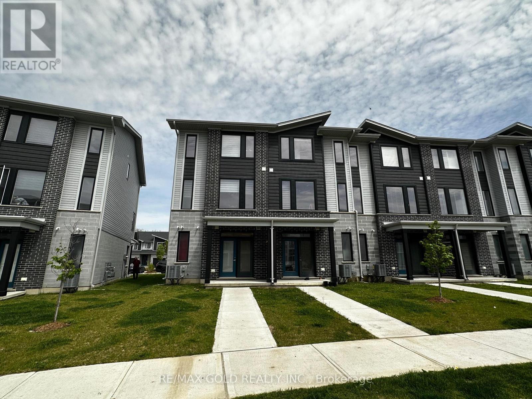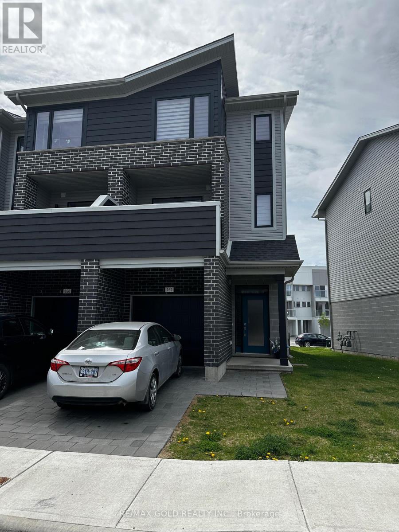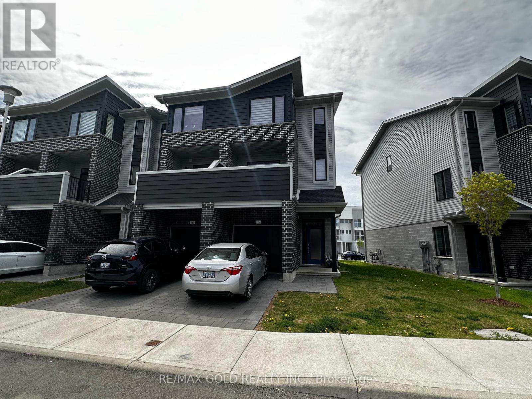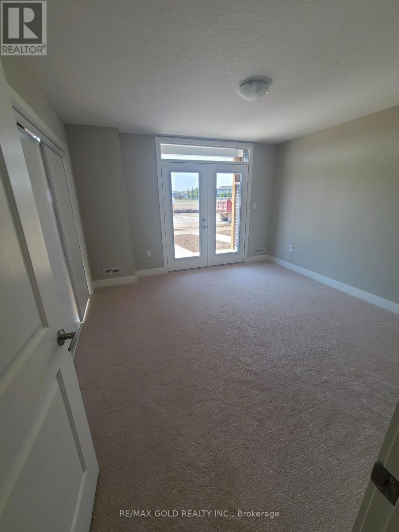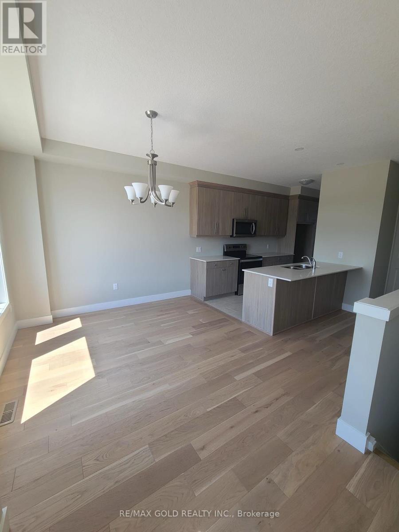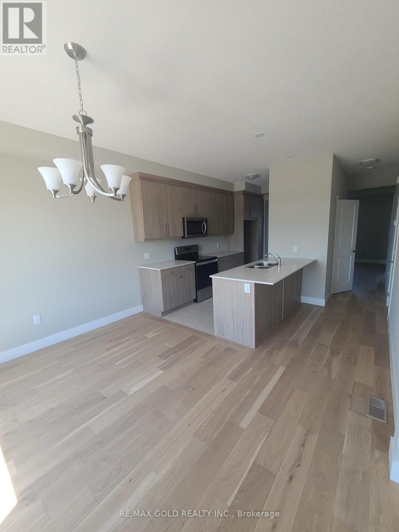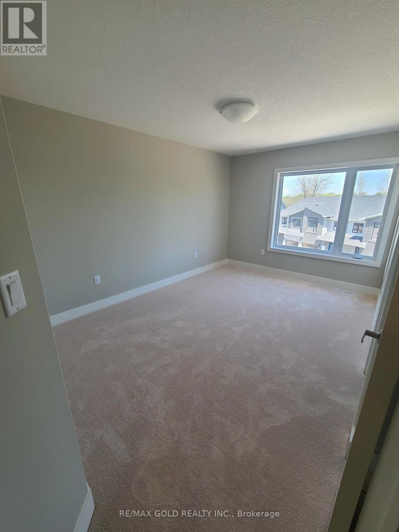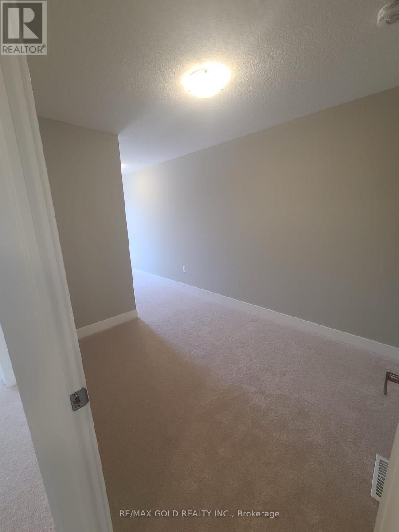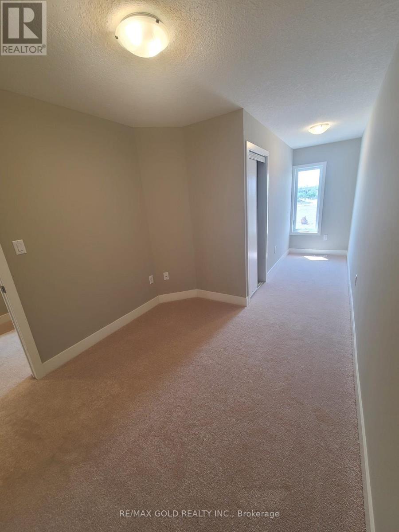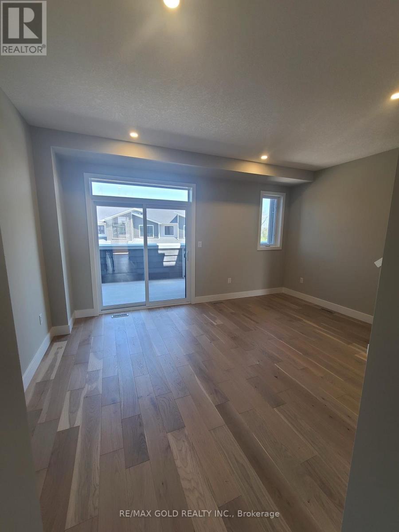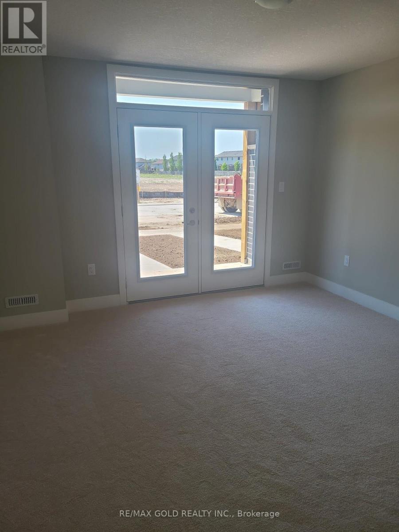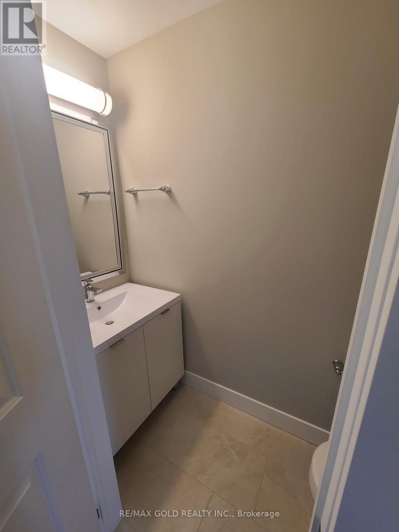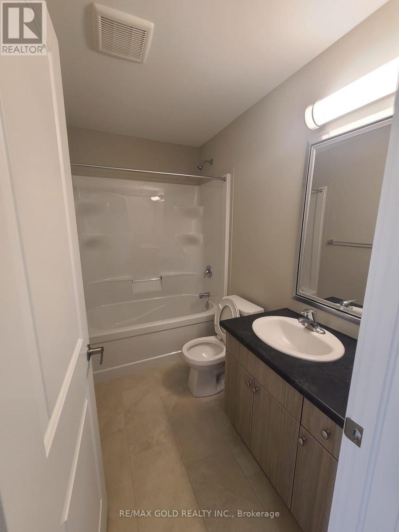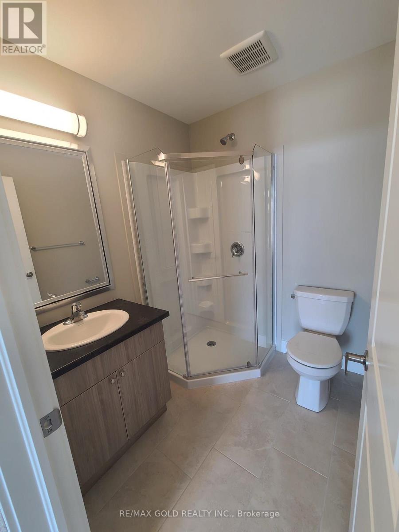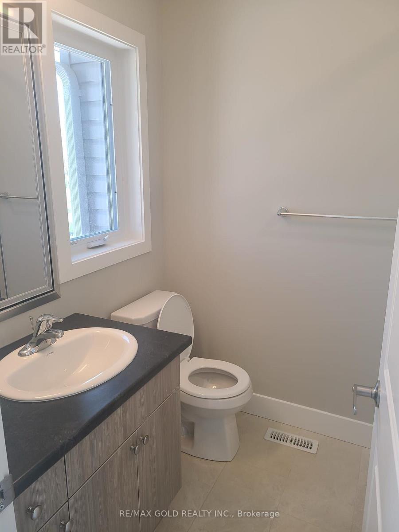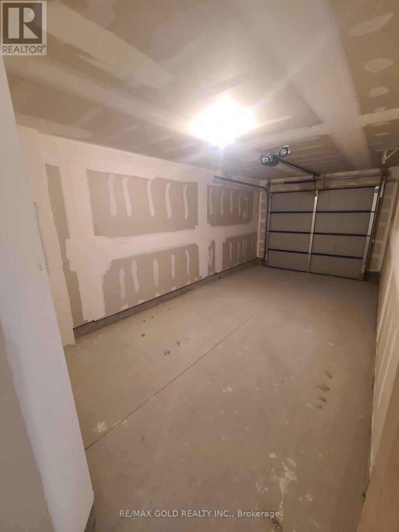160 - 177 Edgevalley Road London East, Ontario N5V 0C5
4 Bedroom
4 Bathroom
1400 - 1599 sqft
Central Air Conditioning
Forced Air
$2,499 Monthly
This stunning 3-bedroom plus main-level den, 4-bathroom townhome showcases a perfect mix of modern style and functionality. Located in the desirable North East London area, it offers an open-concept layout, elegant quartz countertops, and premium stainless steel appliances ideal for comfortable family living or a stylish urban lifestyle. (id:60365)
Property Details
| MLS® Number | X12449093 |
| Property Type | Single Family |
| Community Name | East D |
| AmenitiesNearBy | Park, Public Transit, Schools |
| CommunityFeatures | Pets Allowed With Restrictions, Community Centre, School Bus |
| Features | Ravine, Balcony |
| ParkingSpaceTotal | 2 |
Building
| BathroomTotal | 4 |
| BedroomsAboveGround | 3 |
| BedroomsBelowGround | 1 |
| BedroomsTotal | 4 |
| Age | 0 To 5 Years |
| BasementType | None |
| CoolingType | Central Air Conditioning |
| ExteriorFinish | Brick, Vinyl Siding |
| HalfBathTotal | 1 |
| HeatingFuel | Natural Gas |
| HeatingType | Forced Air |
| StoriesTotal | 3 |
| SizeInterior | 1400 - 1599 Sqft |
| Type | Row / Townhouse |
Parking
| Garage |
Land
| Acreage | No |
| LandAmenities | Park, Public Transit, Schools |
Rooms
| Level | Type | Length | Width | Dimensions |
|---|---|---|---|---|
| Second Level | Dining Room | 3.74 m | 3.35 m | 3.74 m x 3.35 m |
| Second Level | Kitchen | 3.74 m | 4.08 m | 3.74 m x 4.08 m |
| Second Level | Living Room | 4.66 m | 3.96 m | 4.66 m x 3.96 m |
| Third Level | Primary Bedroom | 2.46 m | 4.26 m | 2.46 m x 4.26 m |
| Third Level | Bedroom 2 | 2.43 m | 3.35 m | 2.43 m x 3.35 m |
| Third Level | Bedroom 3 | 2.56 m | 3.06 m | 2.56 m x 3.06 m |
| Main Level | Recreational, Games Room | 3.74 m | 3.81 m | 3.74 m x 3.81 m |
| Main Level | Bathroom | Measurements not available |
https://www.realtor.ca/real-estate/28960857/160-177-edgevalley-road-london-east-east-d-east-d
Ravi Kumar Bedi
Broker
RE/MAX Gold Realty Inc.
2720 North Park Drive #201
Brampton, Ontario L6S 0E9
2720 North Park Drive #201
Brampton, Ontario L6S 0E9
Atul Nath
Salesperson
Gale Group Realty Brokerage Ltd
425 Dundas Street
Woodstock, Ontario N4S 1B8
425 Dundas Street
Woodstock, Ontario N4S 1B8

