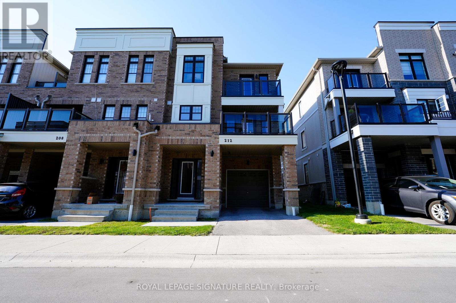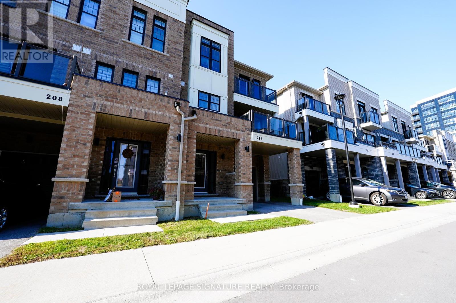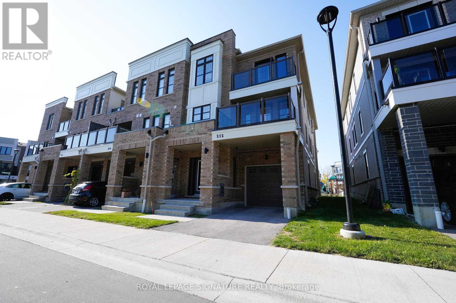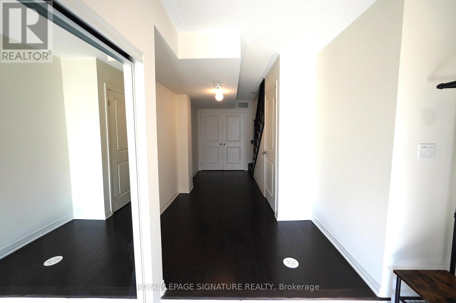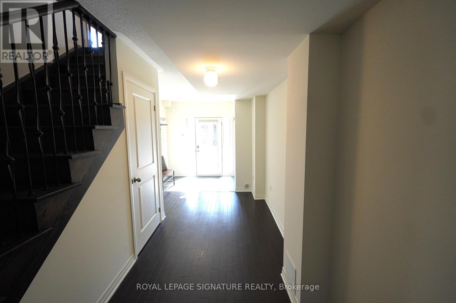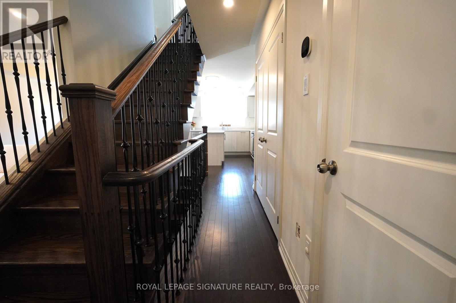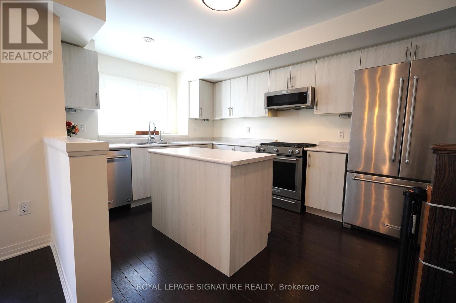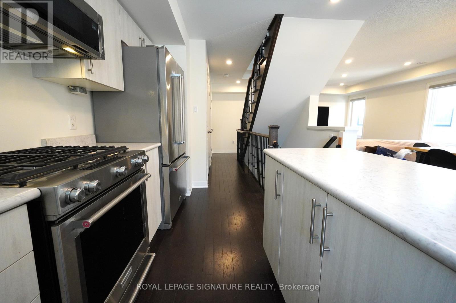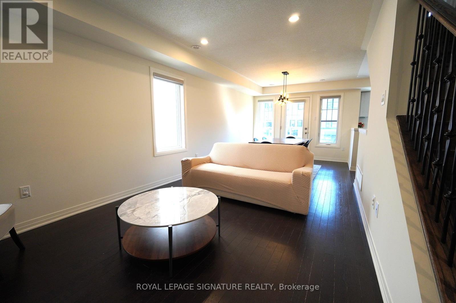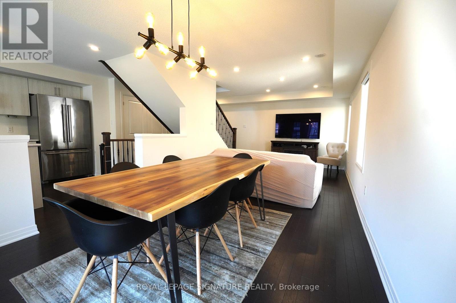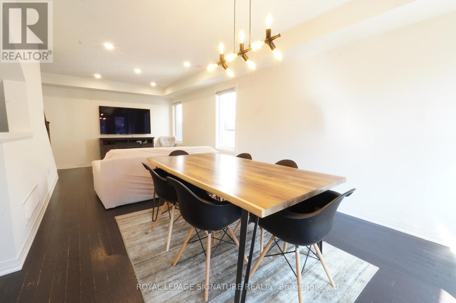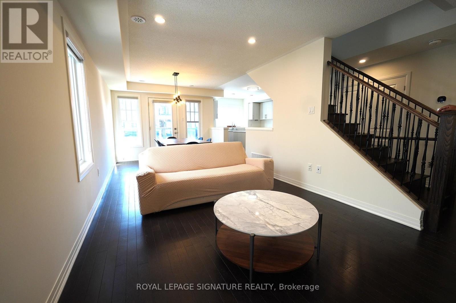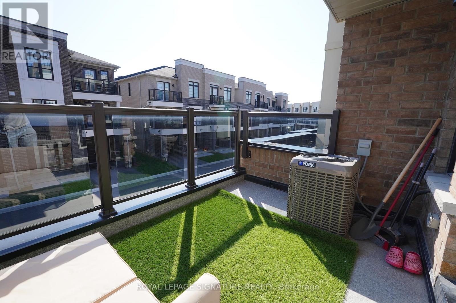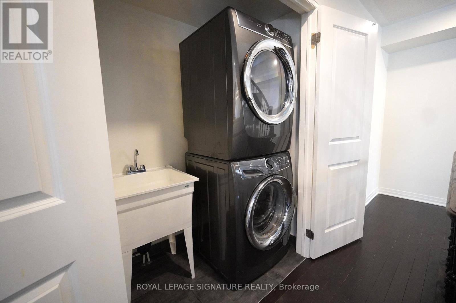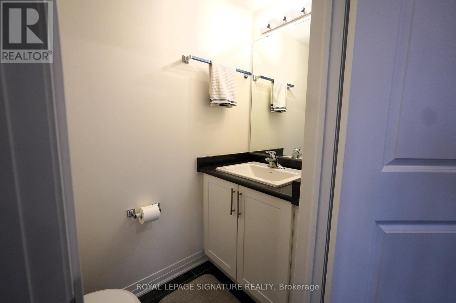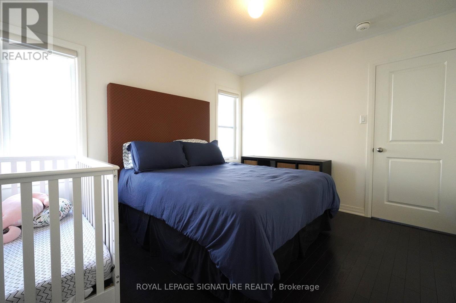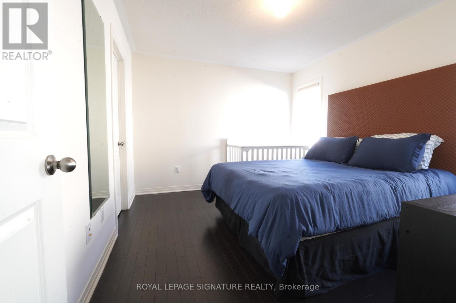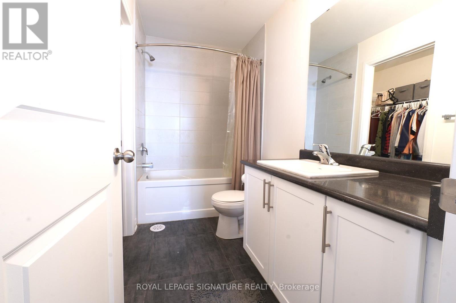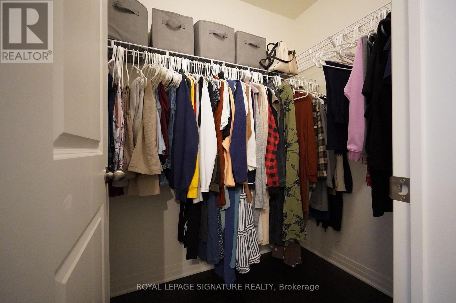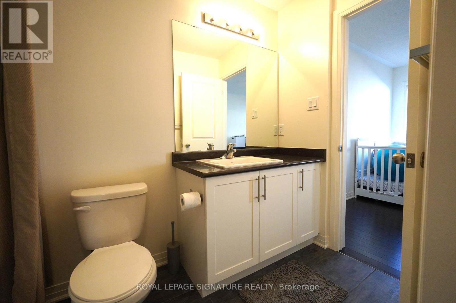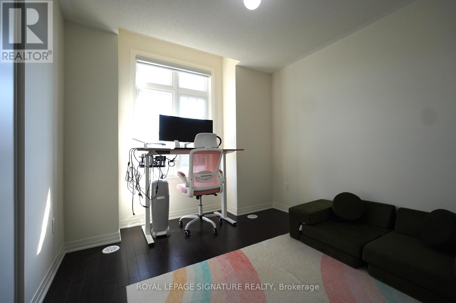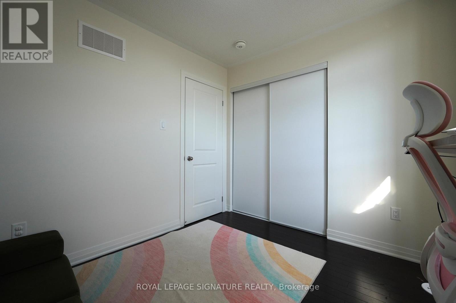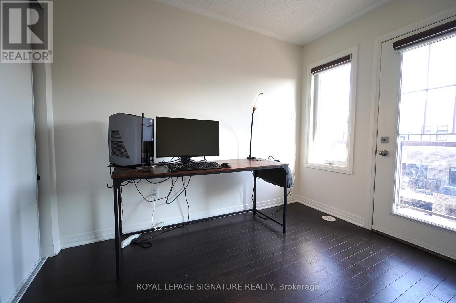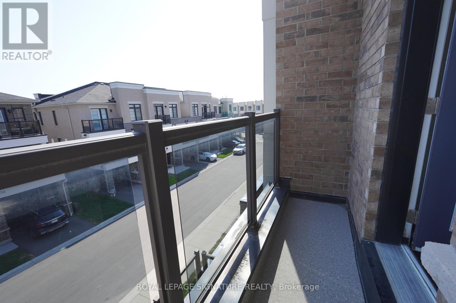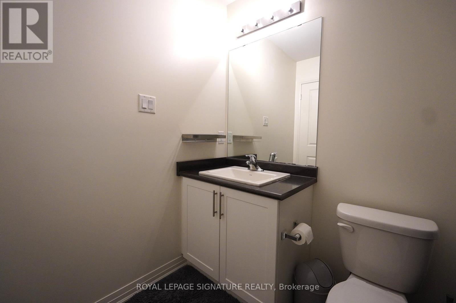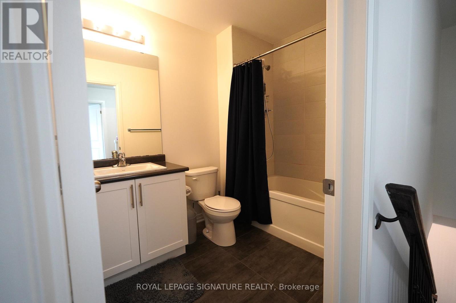212 Lord Elgin Lane Clarington, Ontario L1C 7E8
$2,700 Monthly
Welcome to 212 Lord Elgin Lane a beautifully upgraded end-unit townhouse located in one of Bowmanville most desirable neighbourhoods. This sun-filled 3-bedroom, 3-bathroom home combines style, comfort, and convenience, perfect for families or professionals seeking modern living close to nature. Enjoy the luxury of hardwood floors throughout, energy-efficient pot lights, and an open-concept layout that maximizes space and natural light. The chefs kitchen is a standout with premium KitchenAid stainless steel appliances, a large island for casual dining, and plenty of counter and storage space ideal for entertaining or everyday living.Thoughtful upgrades include a water softener and reverse osmosis system for pure, clean water throughout the home. As an end unit, this property offers extra windows, providing beautiful natural light and enhanced privacy. Step outside and you're just moments from a lovely neighbourhood park perfect for children, pets, or enjoying a peaceful stroll. The area is family-friendly, safe, and close to top-rated schools, shops, restaurants, public transit, andthe 401 making your commute a breeze. This is more than just a home it's a lifestyle in a growing community that offers the perfect balance of suburban comfort and urban accessibility.Dont miss your chance to live in this stunning home in a prime Bowmanville location! (id:60365)
Property Details
| MLS® Number | E12449351 |
| Property Type | Single Family |
| Community Name | Bowmanville |
| AmenitiesNearBy | Park |
| Features | Carpet Free |
| ParkingSpaceTotal | 2 |
| Structure | Deck |
Building
| BathroomTotal | 3 |
| BedroomsAboveGround | 3 |
| BedroomsTotal | 3 |
| Age | 0 To 5 Years |
| Appliances | Garage Door Opener Remote(s), Water Heater - Tankless, Water Purifier, Water Softener, Water Treatment |
| ConstructionStyleAttachment | Attached |
| CoolingType | Central Air Conditioning, Air Exchanger |
| ExteriorFinish | Brick |
| FlooringType | Hardwood |
| FoundationType | Unknown |
| HalfBathTotal | 1 |
| HeatingFuel | Natural Gas |
| HeatingType | Forced Air |
| StoriesTotal | 3 |
| SizeInterior | 1100 - 1500 Sqft |
| Type | Row / Townhouse |
| UtilityWater | Municipal Water |
Parking
| Attached Garage | |
| Garage |
Land
| Acreage | No |
| LandAmenities | Park |
| Sewer | Sanitary Sewer |
| SizeDepth | 43 Ft ,8 In |
| SizeFrontage | 27 Ft |
| SizeIrregular | 27 X 43.7 Ft |
| SizeTotalText | 27 X 43.7 Ft |
Rooms
| Level | Type | Length | Width | Dimensions |
|---|---|---|---|---|
| Lower Level | Office | 5.18 m | 2.44 m | 5.18 m x 2.44 m |
| Main Level | Kitchen | 4.37 m | 2.95 m | 4.37 m x 2.95 m |
| Main Level | Living Room | 7.26 m | 3.15 m | 7.26 m x 3.15 m |
| Upper Level | Primary Bedroom | 3.71 m | 3.2 m | 3.71 m x 3.2 m |
| Upper Level | Bedroom 2 | 2.74 m | 2.49 m | 2.74 m x 2.49 m |
| Upper Level | Bedroom 3 | 2.59 m | 2.95 m | 2.59 m x 2.95 m |
https://www.realtor.ca/real-estate/28961242/212-lord-elgin-lane-clarington-bowmanville-bowmanville
Emmanuel Latchmana
Broker
8 Sampson Mews Suite 201 The Shops At Don Mills
Toronto, Ontario M3C 0H5

