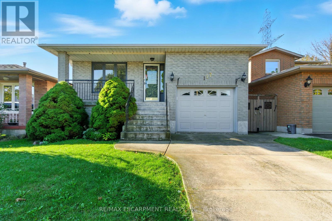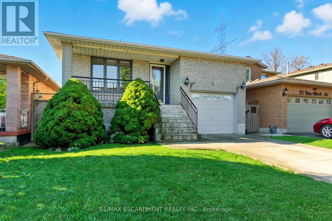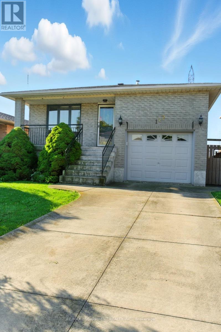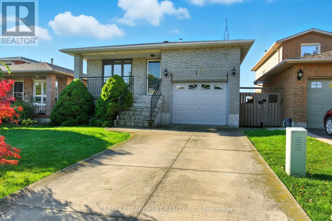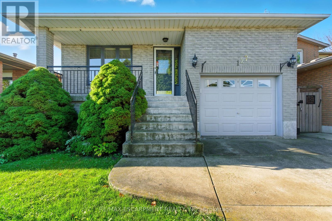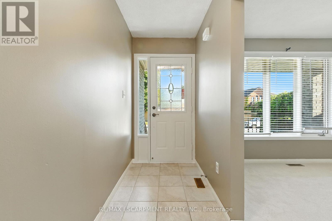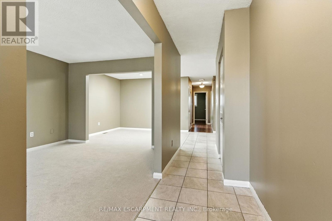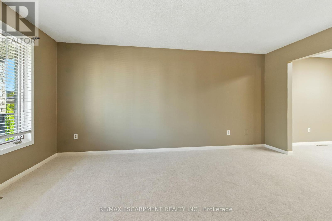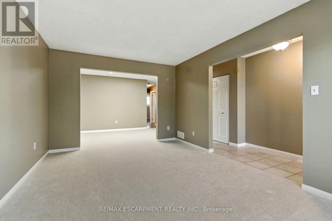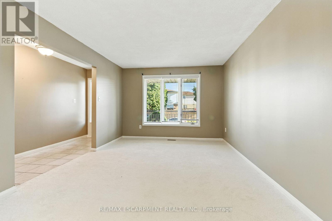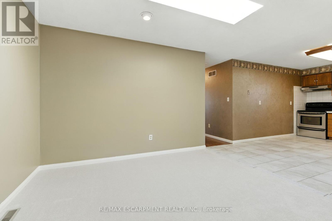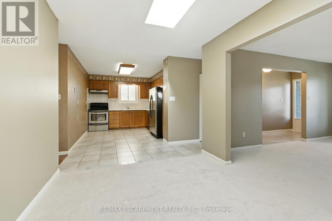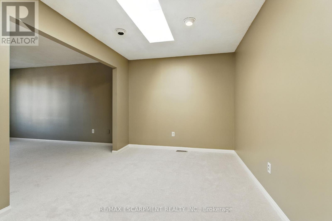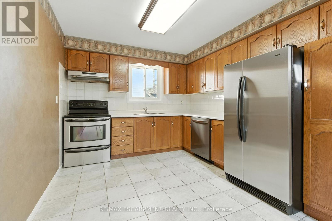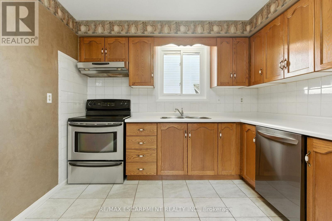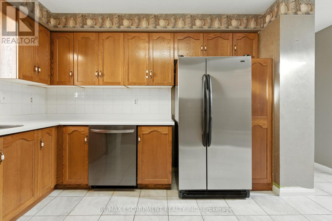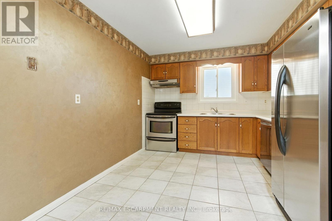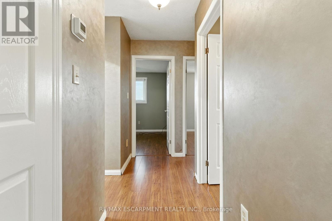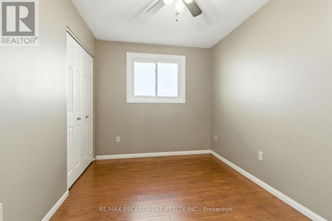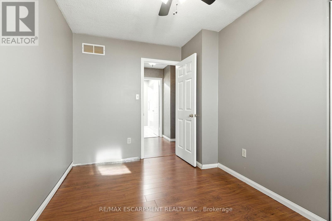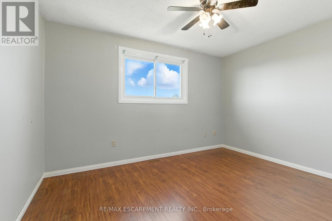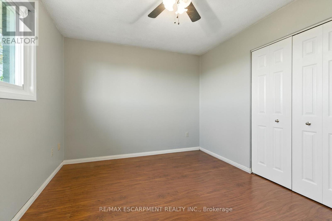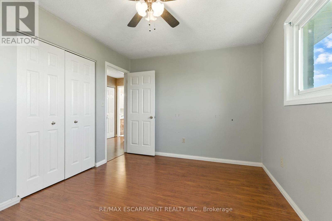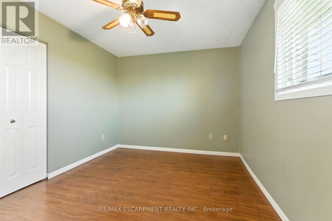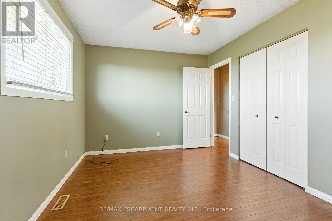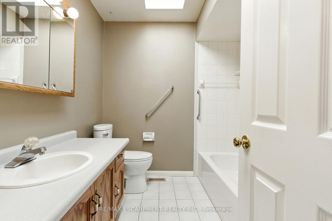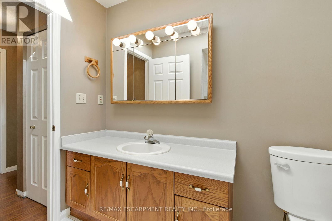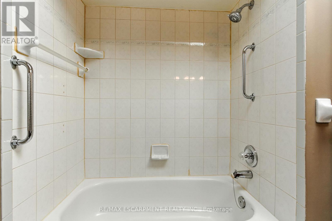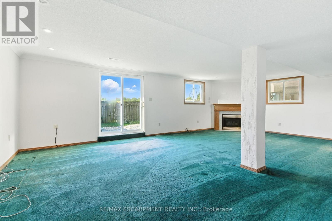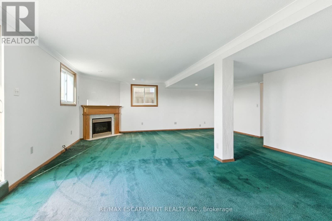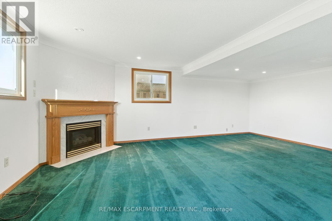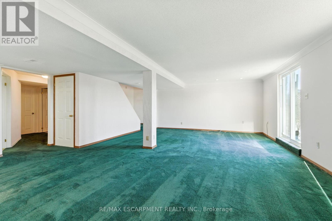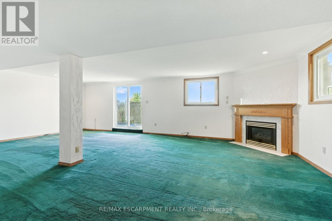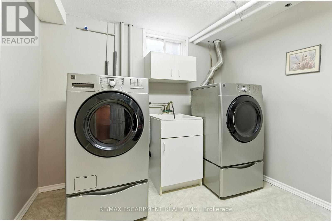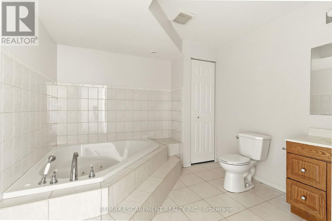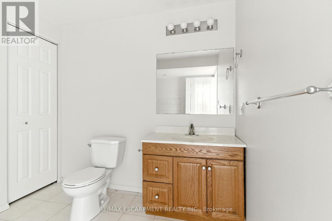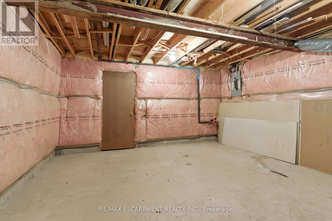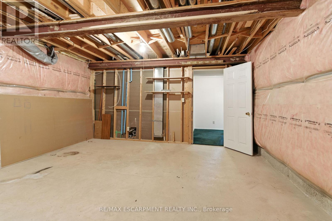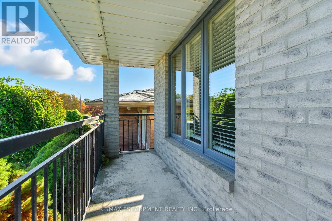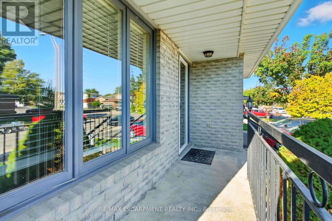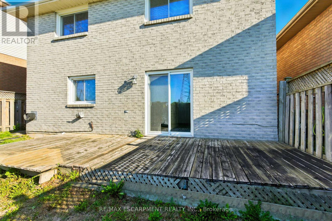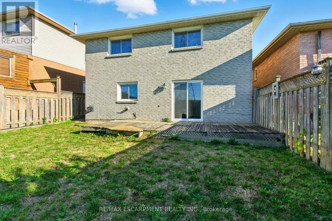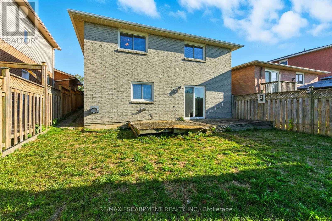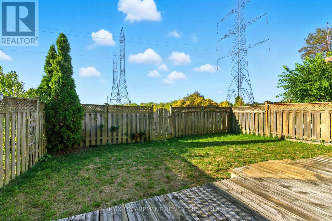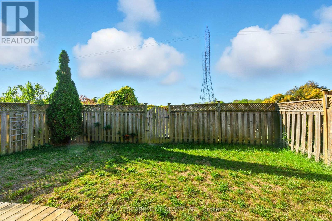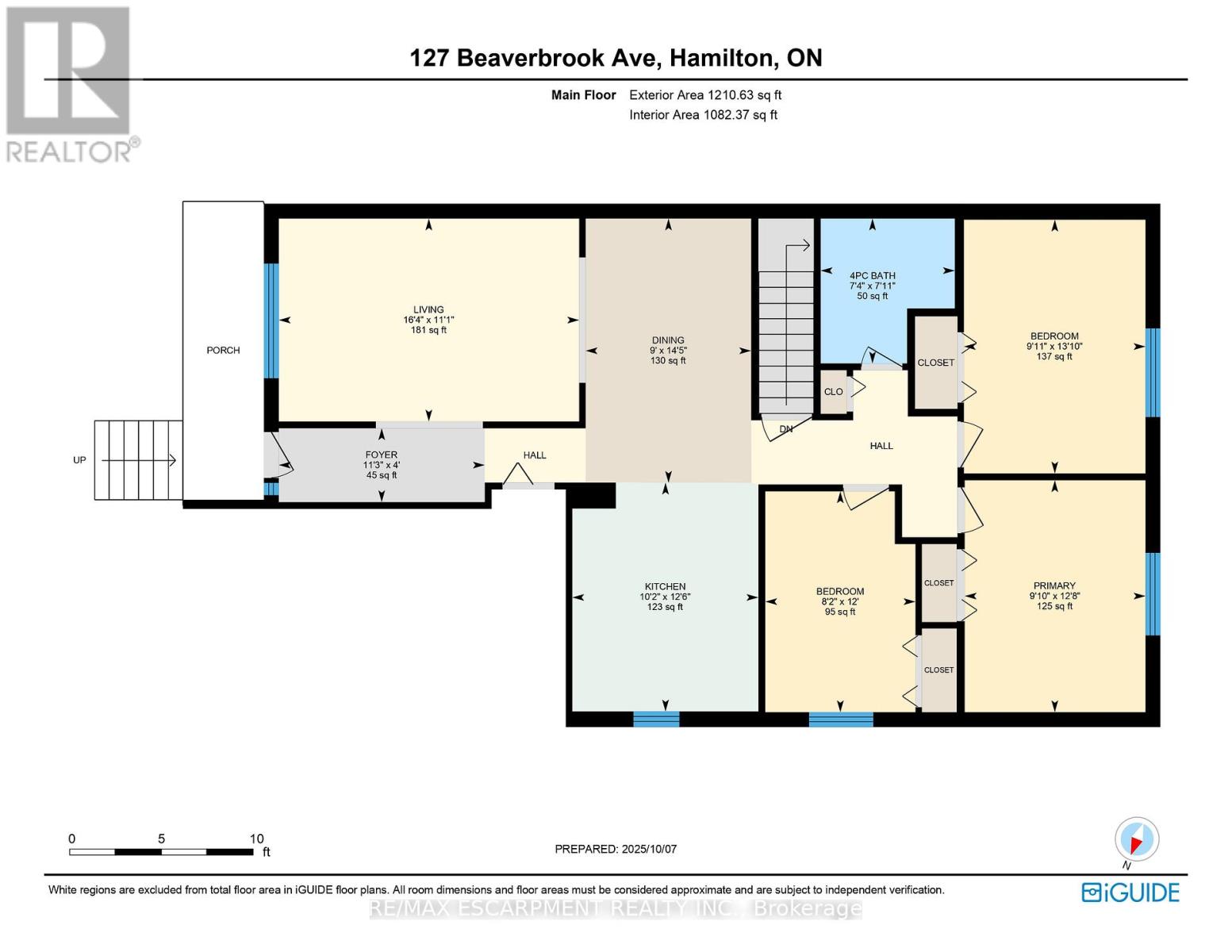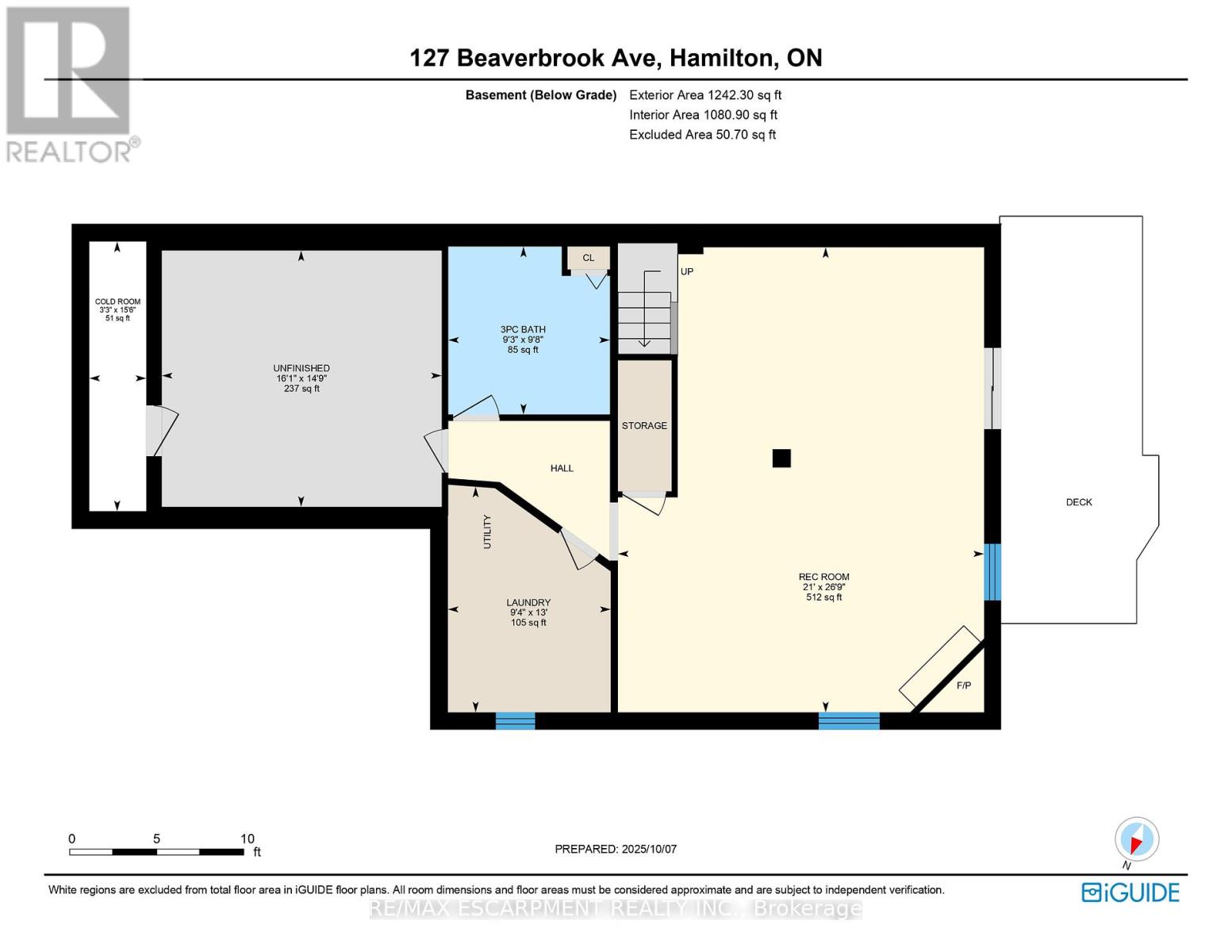127 Beaverbrook Avenue Hamilton, Ontario L8W 3T1
$699,900
This charming raised bungalow is located on a quiet cul-de-sac with no rear neighbours! The main level features a spacious and brightly-lit living/dining room which opens to a generous kitchen with an abundance of storage. Three sizeable bedrooms and a 4pc bathroom complete the main level. The finished basement offers a walk-out to the rear patio from the massive rec room, as well as a 3pc bathroom, and large laundry room. An unfinished flex space offers functionality as extra storage or a future media room. Located walking distance from schools, parks, public transit and loads of amenities, and only a short drive from major arteries like the Linc, Red Hill and 403, this location can't be beat! Don't miss out!E (id:60365)
Property Details
| MLS® Number | X12449384 |
| Property Type | Single Family |
| Community Name | Broughton |
| EquipmentType | Water Heater, Furnace |
| ParkingSpaceTotal | 3 |
| RentalEquipmentType | Water Heater, Furnace |
Building
| BathroomTotal | 2 |
| BedroomsAboveGround | 3 |
| BedroomsTotal | 3 |
| Amenities | Fireplace(s) |
| Appliances | Dishwasher, Dryer, Stove, Washer, Window Coverings, Refrigerator |
| ArchitecturalStyle | Raised Bungalow |
| BasementDevelopment | Finished |
| BasementFeatures | Walk Out |
| BasementType | Full (finished) |
| ConstructionStyleAttachment | Detached |
| CoolingType | Central Air Conditioning |
| ExteriorFinish | Brick |
| FireplacePresent | Yes |
| FireplaceTotal | 1 |
| FoundationType | Poured Concrete |
| HeatingFuel | Natural Gas |
| HeatingType | Forced Air |
| StoriesTotal | 1 |
| SizeInterior | 1100 - 1500 Sqft |
| Type | House |
| UtilityWater | Municipal Water |
Parking
| Attached Garage | |
| Garage | |
| Tandem |
Land
| Acreage | No |
| Sewer | Sanitary Sewer |
| SizeIrregular | 33.6 X 100.1 Acre |
| SizeTotalText | 33.6 X 100.1 Acre |
Rooms
| Level | Type | Length | Width | Dimensions |
|---|---|---|---|---|
| Basement | Recreational, Games Room | 8.15 m | 6.4 m | 8.15 m x 6.4 m |
| Basement | Laundry Room | 3.96 m | 2.84 m | 3.96 m x 2.84 m |
| Basement | Bathroom | 2.95 m | 2.82 m | 2.95 m x 2.82 m |
| Main Level | Living Room | 3.38 m | 4.98 m | 3.38 m x 4.98 m |
| Main Level | Dining Room | 4.39 m | 2.74 m | 4.39 m x 2.74 m |
| Main Level | Kitchen | 3.81 m | 3.1 m | 3.81 m x 3.1 m |
| Main Level | Bedroom | 3.66 m | 2.49 m | 3.66 m x 2.49 m |
| Main Level | Bedroom | 4.22 m | 3.02 m | 4.22 m x 3.02 m |
| Main Level | Primary Bedroom | 3.86 m | 3 m | 3.86 m x 3 m |
| Main Level | Bathroom | 2.41 m | 2.24 m | 2.41 m x 2.24 m |
https://www.realtor.ca/real-estate/28961370/127-beaverbrook-avenue-hamilton-broughton-broughton
Kristin Lamarre
Salesperson
1595 Upper James St #4b
Hamilton, Ontario L9B 0H7

