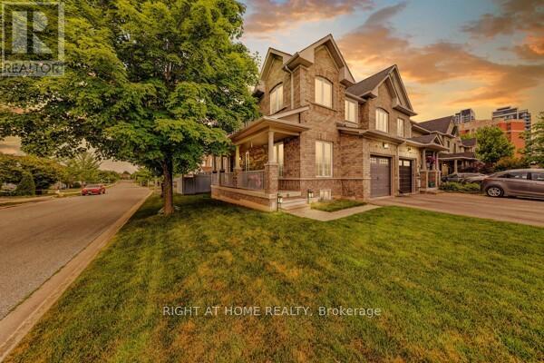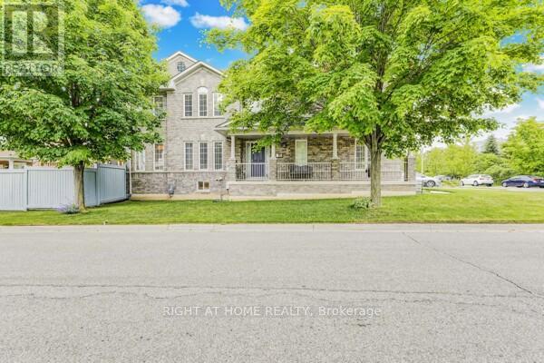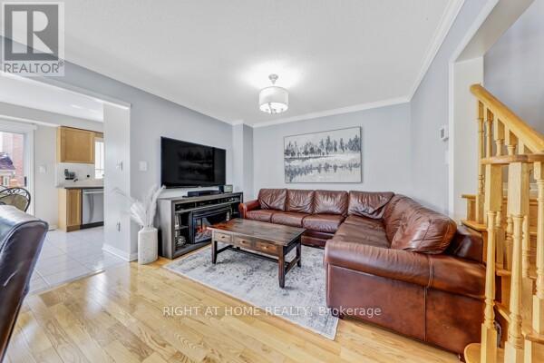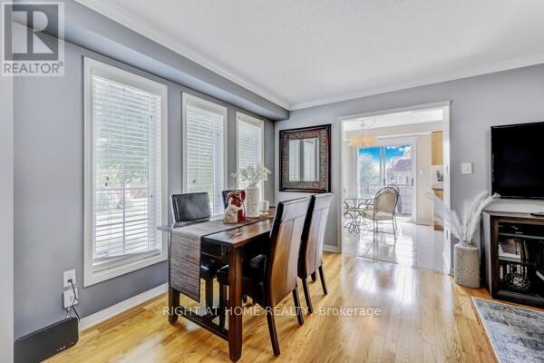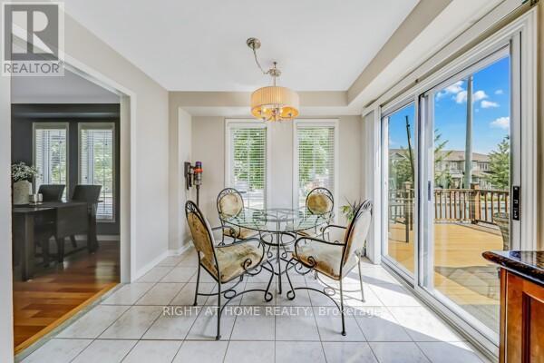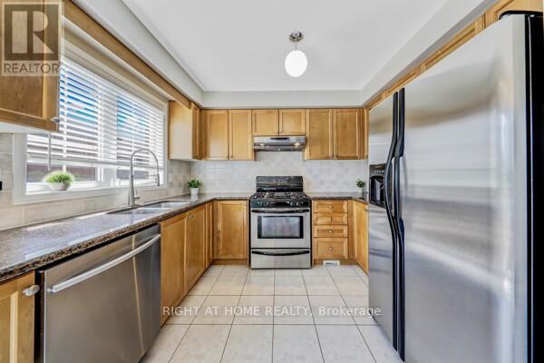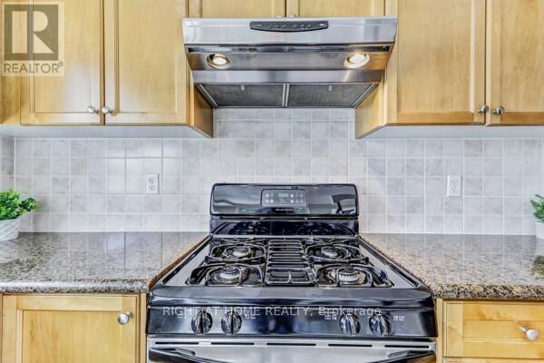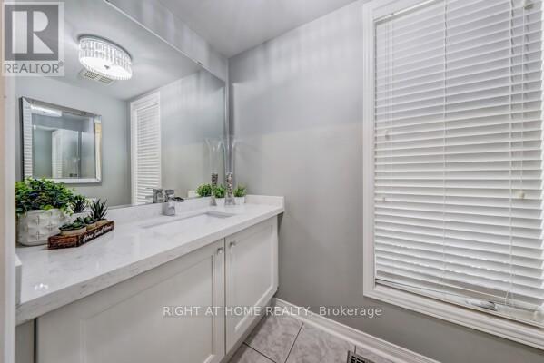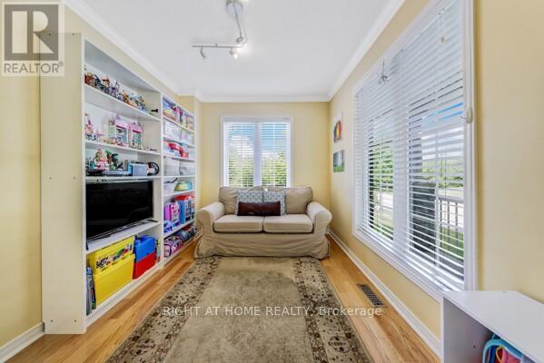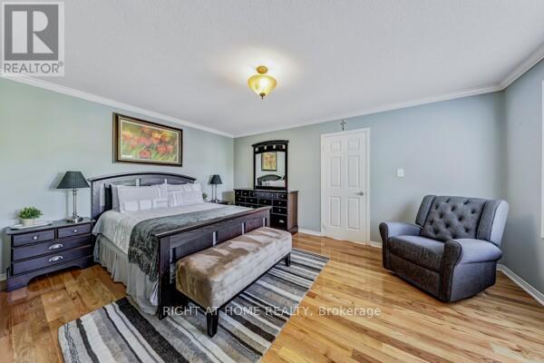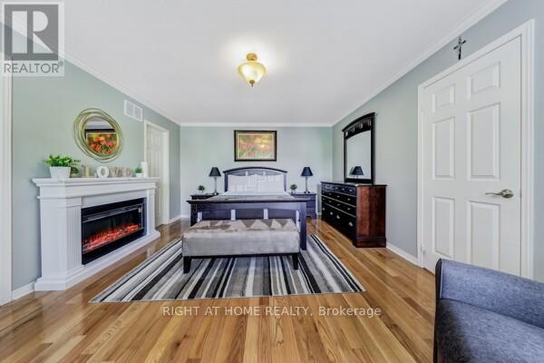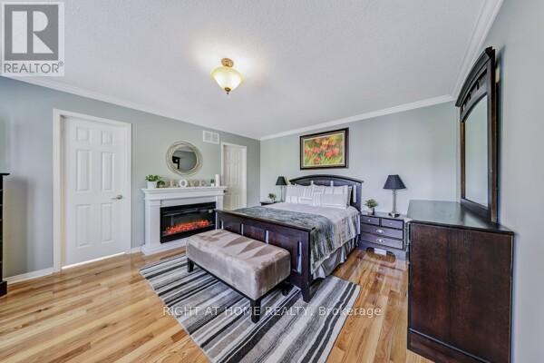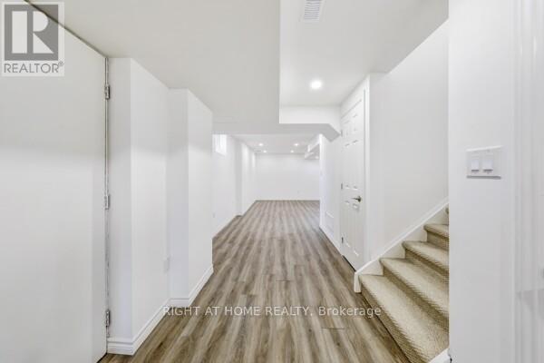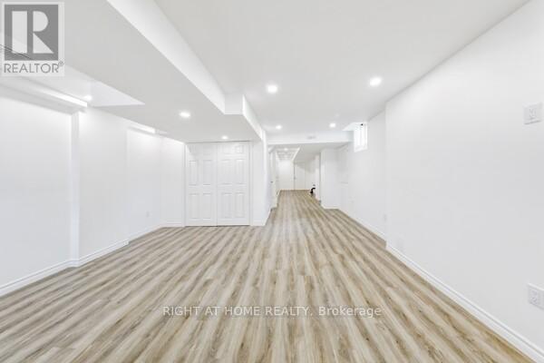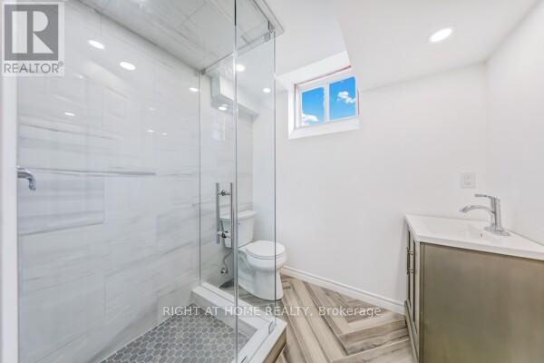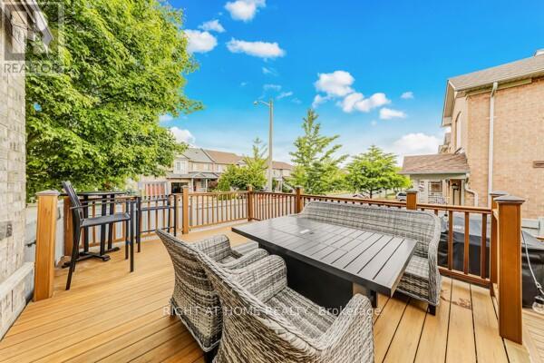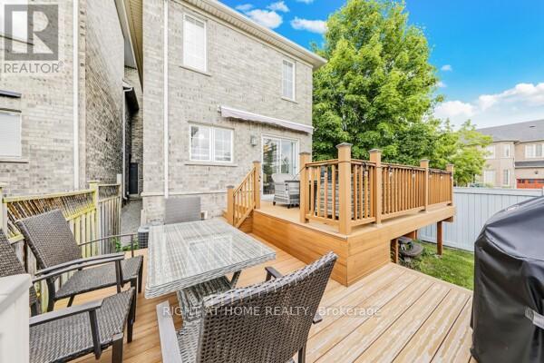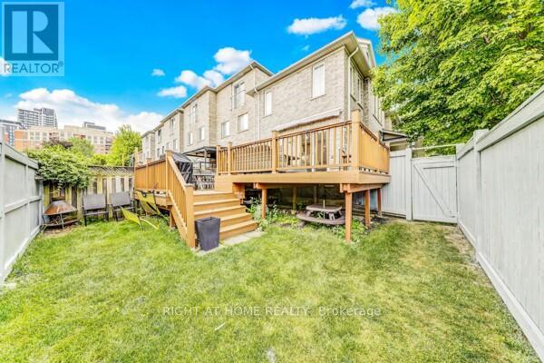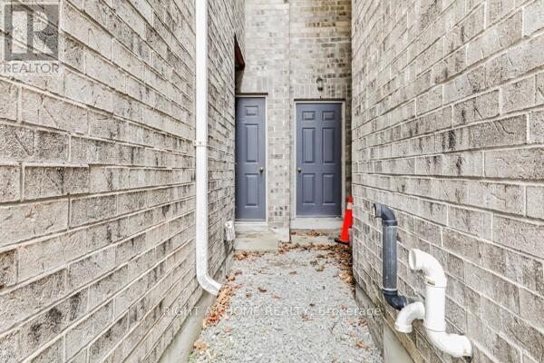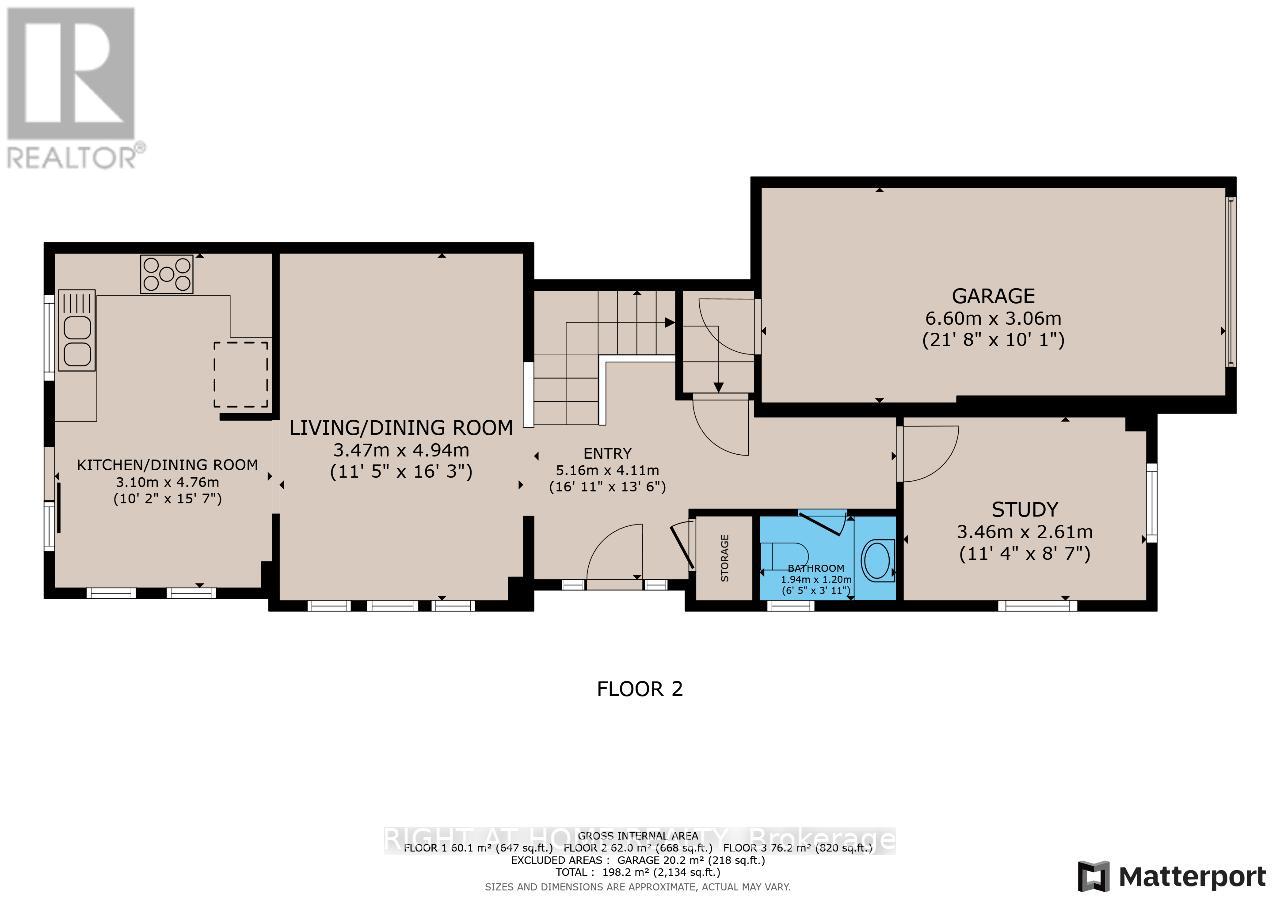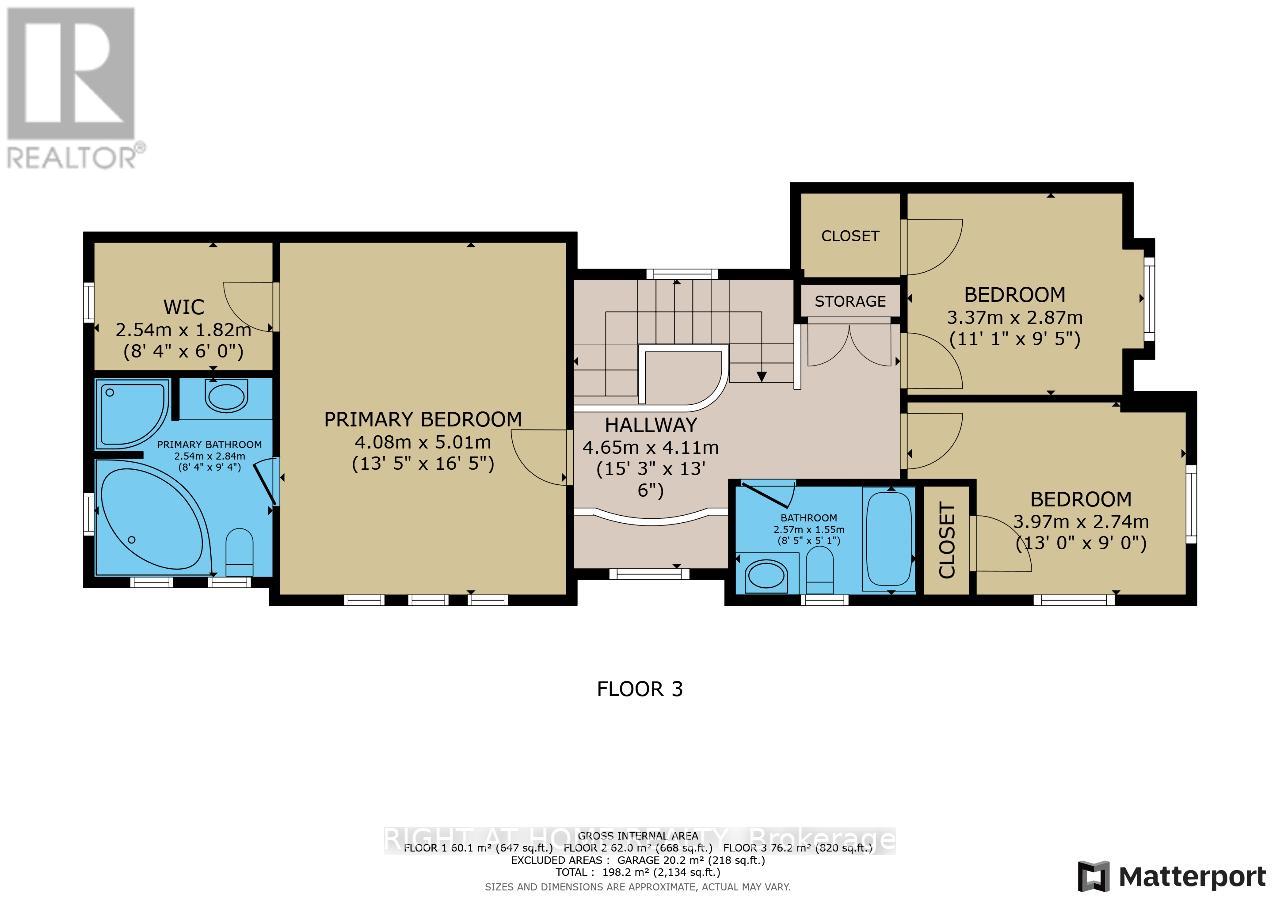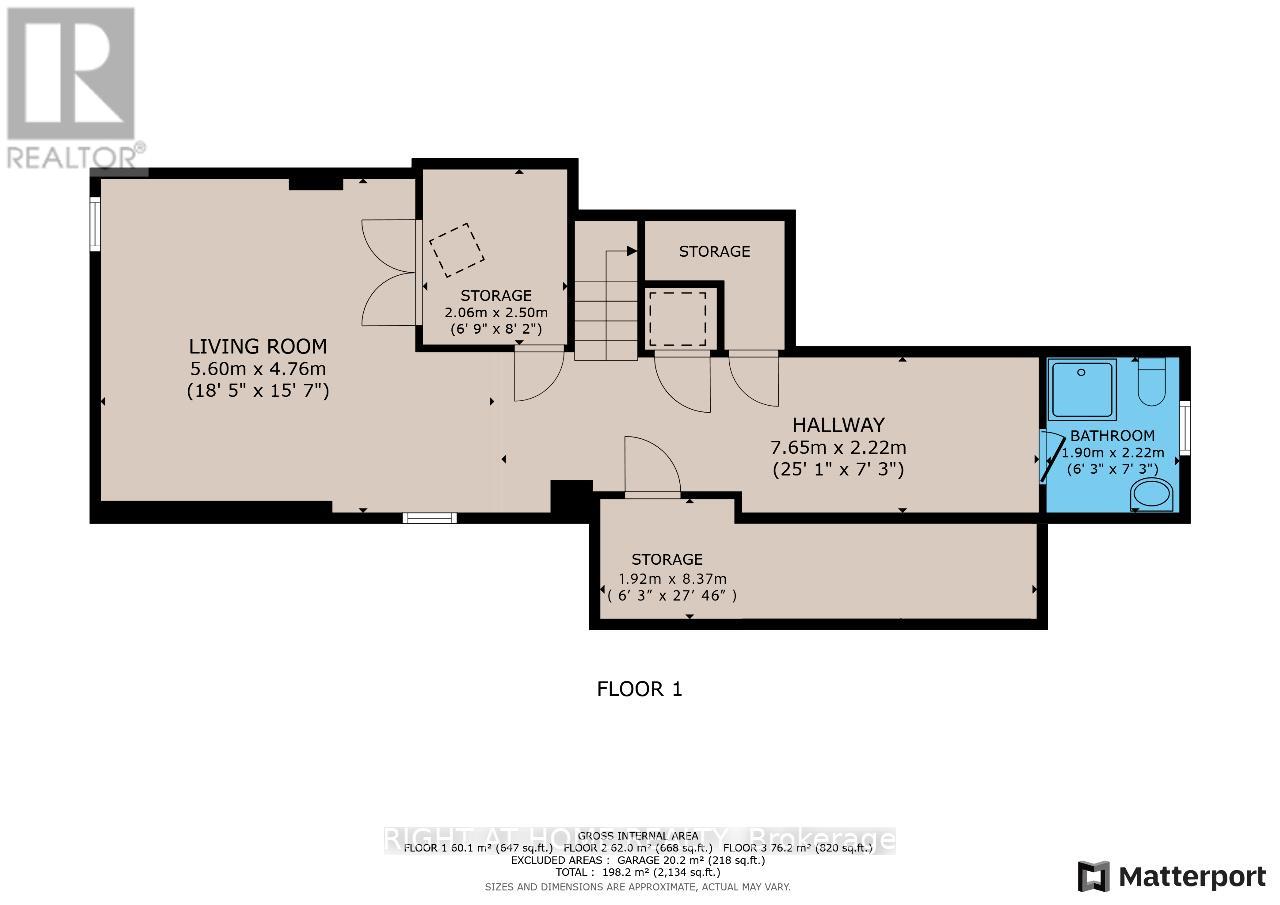4 Bedroom
4 Bathroom
1500 - 2000 sqft
Central Air Conditioning
Forced Air
$1,190,000
Move in ready corner executive freehold townhome. Just like a semi-detached the home is connected only by the garage and one bedroom. The main floor features 9 ft ceilings, hardwood throughout, and a versatile study/4th bedroom. The kitchen offers granite counters, stainless steel appliances, and walk-out to a 2-level professional expensive composite deck with an electric awning perfect for entertaining in all seasons. Upstairs, the primary suite includes a 4-pc ensuite, walk-in closet, and rough-in for 2nd-floor laundry. The professionally finished basement adds a large recreation room, 3-pc bath, brand new laundry suite, and kitchenette rough-in. Access to basement from garage. In-law living or income potential. all expensive updates complete roof (2018), HVAC (2021), garage door (2019). EV-ready garage. An entertainers dream enjoy a fenced corner lot, covered porch facing a parkette. Perfect for commuters and families. Close top schools Red Maple PS, St. Robert CHS, IB program schools, Langstaff GO (20 minute walk), VIVA transit, shops, and Hwys 7/407/404. Contact now for more info and to book a showing. (id:60365)
Property Details
|
MLS® Number
|
N12448559 |
|
Property Type
|
Single Family |
|
Community Name
|
Langstaff |
|
AmenitiesNearBy
|
Hospital, Public Transit, Schools, Park |
|
EquipmentType
|
Water Heater |
|
Features
|
Carpet Free, In-law Suite |
|
ParkingSpaceTotal
|
3 |
|
RentalEquipmentType
|
Water Heater |
Building
|
BathroomTotal
|
4 |
|
BedroomsAboveGround
|
3 |
|
BedroomsBelowGround
|
1 |
|
BedroomsTotal
|
4 |
|
Age
|
16 To 30 Years |
|
Appliances
|
Central Vacuum, Garage Door Opener Remote(s) |
|
BasementDevelopment
|
Finished |
|
BasementType
|
N/a (finished) |
|
ConstructionStyleAttachment
|
Attached |
|
CoolingType
|
Central Air Conditioning |
|
ExteriorFinish
|
Brick |
|
FlooringType
|
Laminate, Hardwood, Tile |
|
FoundationType
|
Poured Concrete |
|
HalfBathTotal
|
1 |
|
HeatingFuel
|
Natural Gas |
|
HeatingType
|
Forced Air |
|
StoriesTotal
|
2 |
|
SizeInterior
|
1500 - 2000 Sqft |
|
Type
|
Row / Townhouse |
|
UtilityWater
|
Municipal Water |
Parking
Land
|
Acreage
|
No |
|
FenceType
|
Fenced Yard |
|
LandAmenities
|
Hospital, Public Transit, Schools, Park |
|
Sewer
|
Sanitary Sewer |
|
SizeDepth
|
101 Ft ,4 In |
|
SizeFrontage
|
25 Ft ,8 In |
|
SizeIrregular
|
25.7 X 101.4 Ft |
|
SizeTotalText
|
25.7 X 101.4 Ft |
Rooms
| Level |
Type |
Length |
Width |
Dimensions |
|
Second Level |
Primary Bedroom |
5.01 m |
4.08 m |
5.01 m x 4.08 m |
|
Second Level |
Bedroom 2 |
3.97 m |
2.74 m |
3.97 m x 2.74 m |
|
Second Level |
Bedroom 3 |
3.37 m |
2.87 m |
3.37 m x 2.87 m |
|
Basement |
Recreational, Games Room |
5.6 m |
4.76 m |
5.6 m x 4.76 m |
|
Basement |
Bathroom |
2.22 m |
1.9 m |
2.22 m x 1.9 m |
|
Basement |
Utility Room |
2.06 m |
2.5 m |
2.06 m x 2.5 m |
|
Basement |
Cold Room |
8.37 m |
1.92 m |
8.37 m x 1.92 m |
|
Main Level |
Living Room |
4.94 m |
3.47 m |
4.94 m x 3.47 m |
|
Main Level |
Dining Room |
4.94 m |
3.47 m |
4.94 m x 3.47 m |
|
Main Level |
Study |
3.46 m |
2.61 m |
3.46 m x 2.61 m |
|
Main Level |
Eating Area |
4.76 m |
3.1 m |
4.76 m x 3.1 m |
|
Main Level |
Kitchen |
4.76 m |
3.1 m |
4.76 m x 3.1 m |
|
Main Level |
Foyer |
5.16 m |
4.11 m |
5.16 m x 4.11 m |
Utilities
|
Cable
|
Installed |
|
Electricity
|
Installed |
|
Sewer
|
Installed |
https://www.realtor.ca/real-estate/28959617/108-king-william-crescent-richmond-hill-langstaff-langstaff

