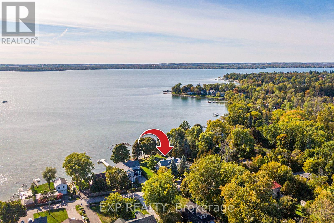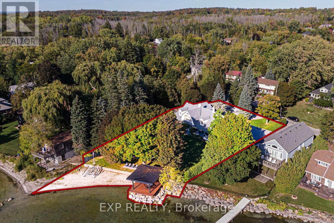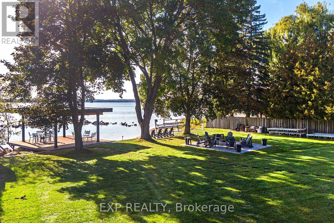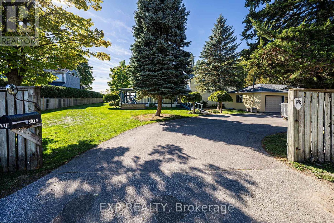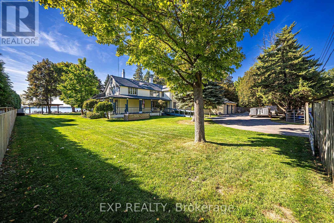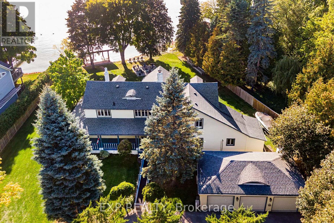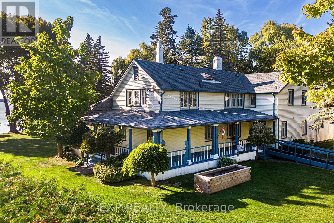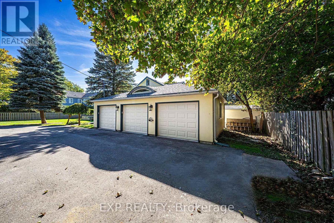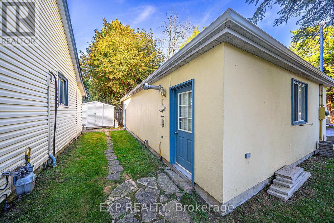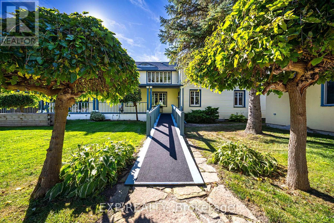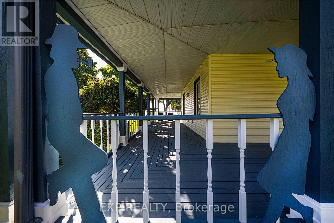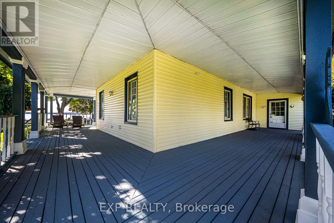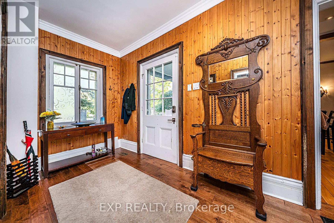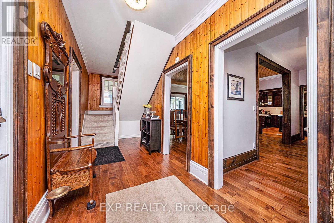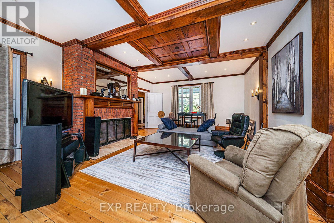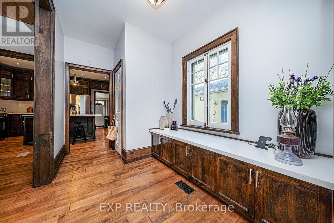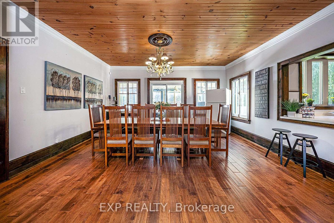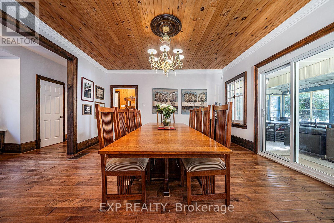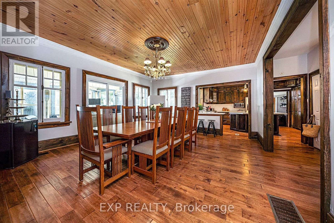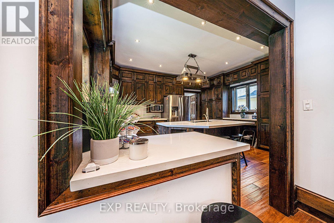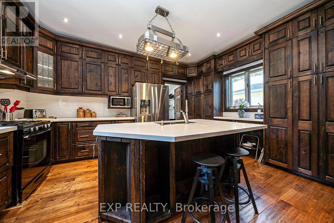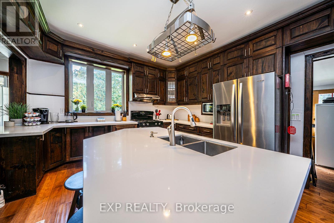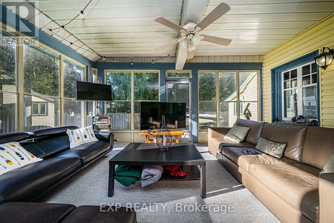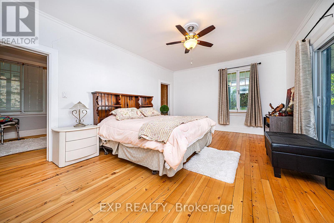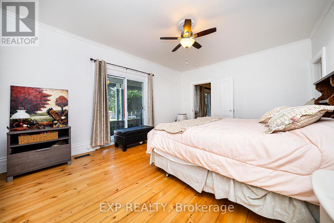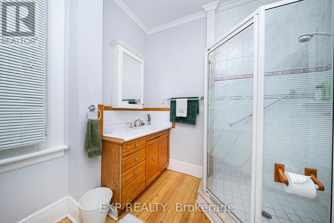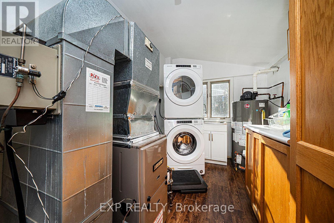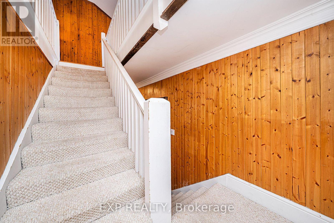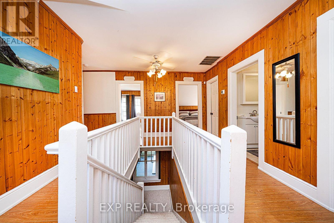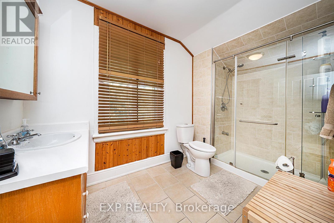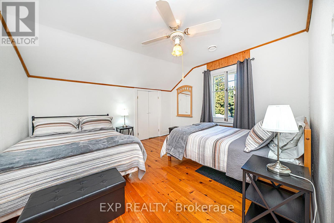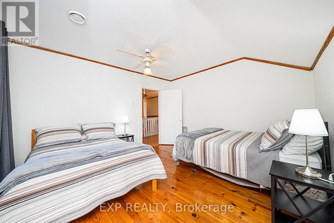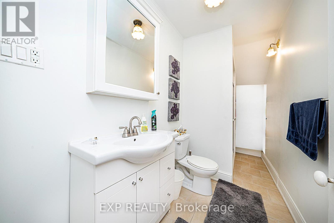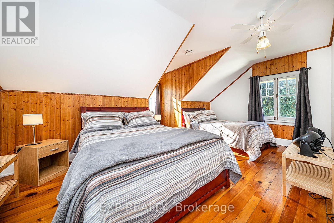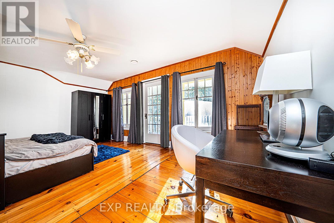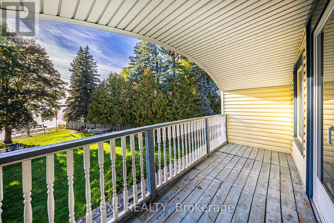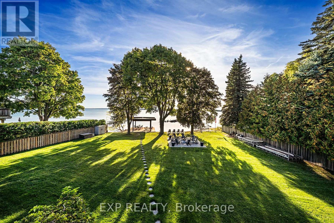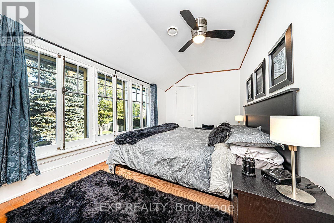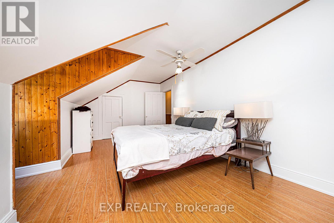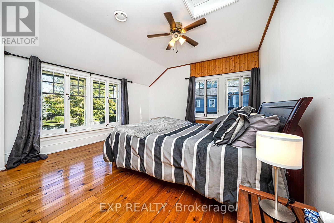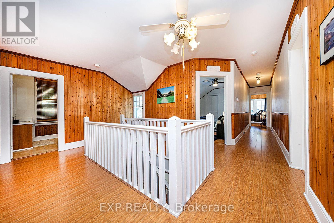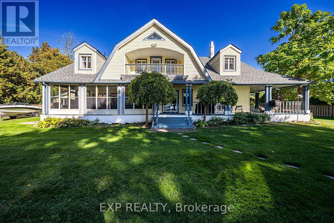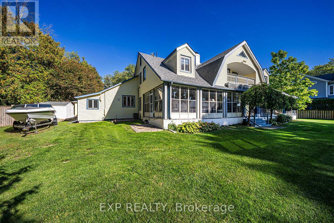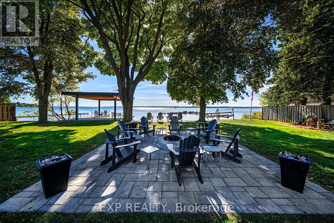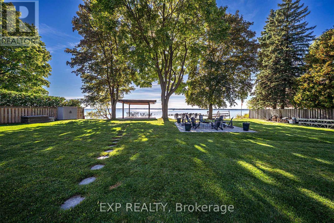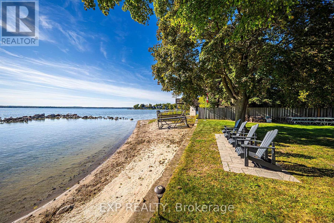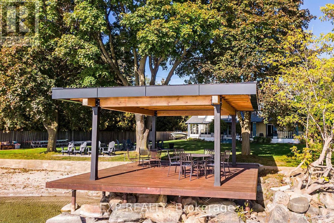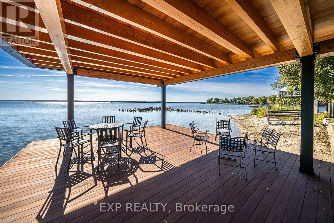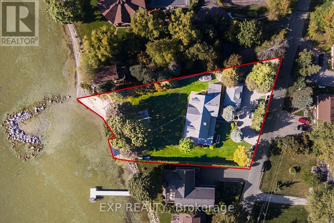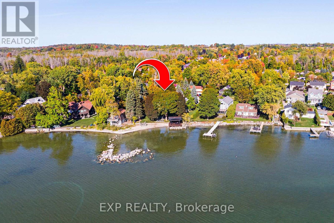7 Bedroom
4 Bathroom
2500 - 3000 sqft
Fireplace
Central Air Conditioning
Forced Air
Waterfront
$2,795,000
A One-Of-A-Kind Stunning, Charming, Direct Lakefront Home, Located In The Popular Orchard Beach Community. This Property Features Westerly Views Providing Sunsets Year-Round. 102.89 Feet Of Direct Lakefront With A Beach, And A Sandy, Shallow Lake Bottom, Excellent For Younger Children. Enjoy The Newly Built Permanent Covered 24 X24 Deck At The Waters Edge. The Home Features A Large Wrap Around Covered Porch As Well As A 3-Car Garage, Heated And Insulated. The Interior Is Spacious And Has So Much Character And Charm Providing A Wonderful Environment To Relax, Entertain And Take In Lakefront Views From Almost Anywhere In The House. Kitchen And Most Appliances Have Been Updated. House Is Being Sold As-Is Where-Is, With No Representation. Main Floor Furnace 2022, Second Floor Furnace 2024, Garage Space Heater 2020, Insulated Garage Doors 2020, Kitchen Fridge And Microwave 2020, Washer/Dryer 2021. The Property Has Potential To Sever. (id:60365)
Property Details
|
MLS® Number
|
N12448847 |
|
Property Type
|
Single Family |
|
Community Name
|
Historic Lakeshore Communities |
|
AmenitiesNearBy
|
Beach, Golf Nearby |
|
Easement
|
Unknown |
|
EquipmentType
|
Water Heater |
|
Features
|
Level Lot, Irregular Lot Size, Flat Site, Level |
|
ParkingSpaceTotal
|
9 |
|
RentalEquipmentType
|
Water Heater |
|
Structure
|
Deck, Patio(s), Porch, Shed, Dock |
|
ViewType
|
View, Lake View, View Of Water, Direct Water View |
|
WaterFrontType
|
Waterfront |
Building
|
BathroomTotal
|
4 |
|
BedroomsAboveGround
|
7 |
|
BedroomsTotal
|
7 |
|
Appliances
|
Water Meter |
|
BasementType
|
Crawl Space |
|
ConstructionStyleAttachment
|
Detached |
|
CoolingType
|
Central Air Conditioning |
|
ExteriorFinish
|
Concrete, Vinyl Siding |
|
FireProtection
|
Alarm System, Monitored Alarm, Smoke Detectors |
|
FireplacePresent
|
Yes |
|
FlooringType
|
Wood, Carpeted |
|
FoundationType
|
Stone |
|
HalfBathTotal
|
1 |
|
HeatingFuel
|
Natural Gas |
|
HeatingType
|
Forced Air |
|
StoriesTotal
|
2 |
|
SizeInterior
|
2500 - 3000 Sqft |
|
Type
|
House |
|
UtilityWater
|
Municipal Water |
Parking
Land
|
AccessType
|
Water Access, Public Road, Private Docking |
|
Acreage
|
No |
|
LandAmenities
|
Beach, Golf Nearby |
|
Sewer
|
Sanitary Sewer |
|
SizeDepth
|
176 Ft |
|
SizeFrontage
|
130 Ft ,9 In |
|
SizeIrregular
|
130.8 X 176 Ft |
|
SizeTotalText
|
130.8 X 176 Ft|1/2 - 1.99 Acres |
|
SurfaceWater
|
Lake/pond |
|
ZoningDescription
|
R1 |
Rooms
| Level |
Type |
Length |
Width |
Dimensions |
|
Second Level |
Bedroom |
5.85 m |
4.57 m |
5.85 m x 4.57 m |
|
Second Level |
Bedroom |
4.29 m |
3.82 m |
4.29 m x 3.82 m |
|
Second Level |
Bedroom 2 |
4.12 m |
3.82 m |
4.12 m x 3.82 m |
|
Second Level |
Bedroom 3 |
5.52 m |
4.51 m |
5.52 m x 4.51 m |
|
Second Level |
Bedroom 4 |
5.4 m |
3.9 m |
5.4 m x 3.9 m |
|
Second Level |
Bedroom 5 |
4.9 m |
2.67 m |
4.9 m x 2.67 m |
|
Main Level |
Living Room |
6.74 m |
4.86 m |
6.74 m x 4.86 m |
|
Main Level |
Dining Room |
5.23 m |
4.72 m |
5.23 m x 4.72 m |
|
Main Level |
Kitchen |
4.37 m |
3.79 m |
4.37 m x 3.79 m |
|
Main Level |
Sunroom |
7.24 m |
5.49 m |
7.24 m x 5.49 m |
|
Main Level |
Primary Bedroom |
5.39 m |
4.06 m |
5.39 m x 4.06 m |
Utilities
|
Cable
|
Installed |
|
Electricity
|
Installed |
|
Electricity Connected
|
Connected |
|
Natural Gas Available
|
Available |
|
Telephone
|
Connected |
|
Sewer
|
Installed |
https://www.realtor.ca/real-estate/28960215/376-lake-drive-n-georgina-historic-lakeshore-communities-historic-lakeshore-communities

