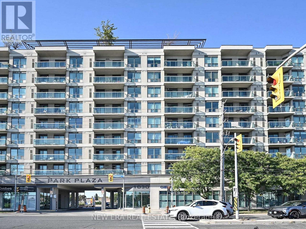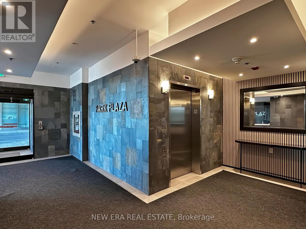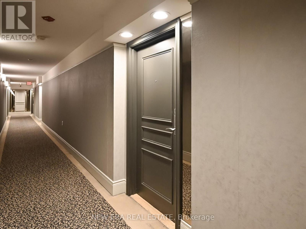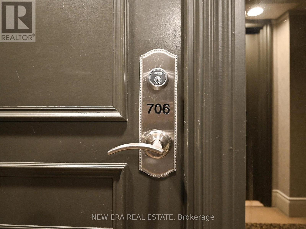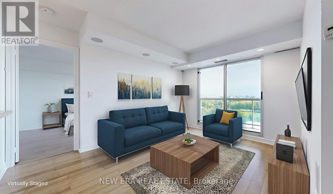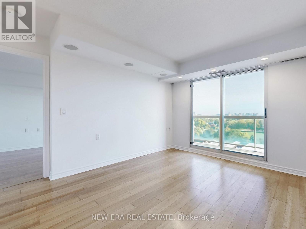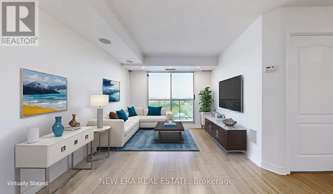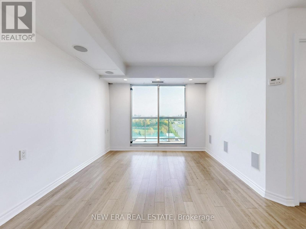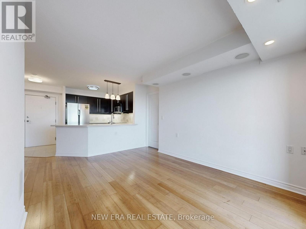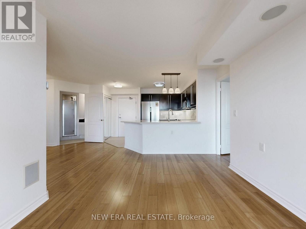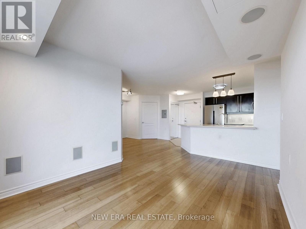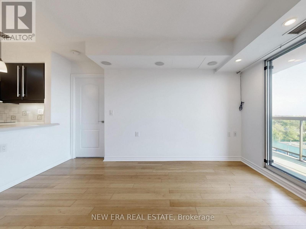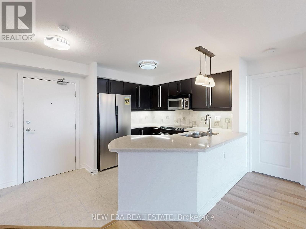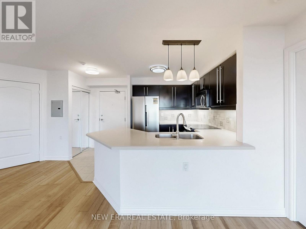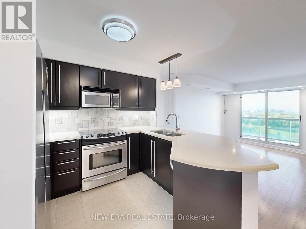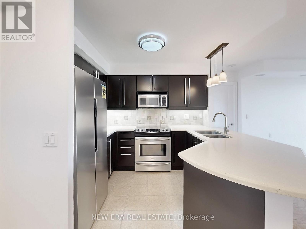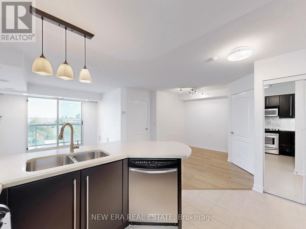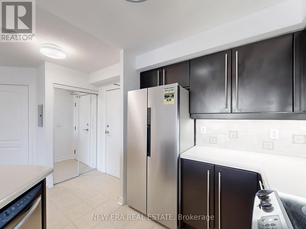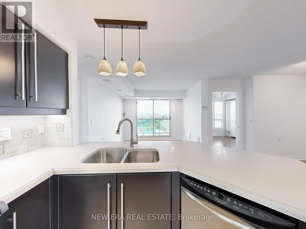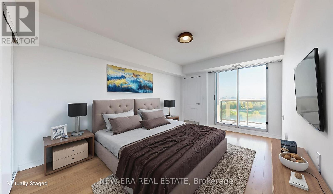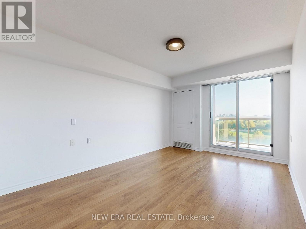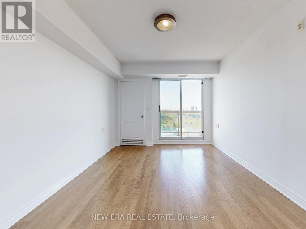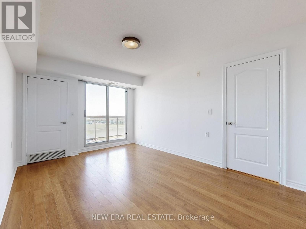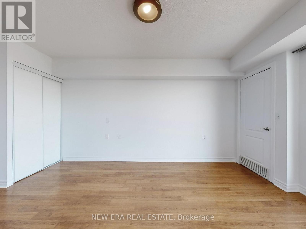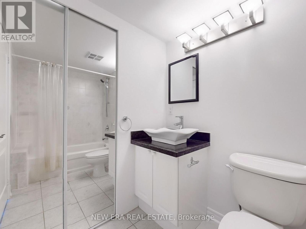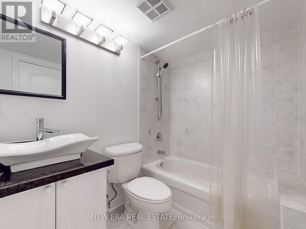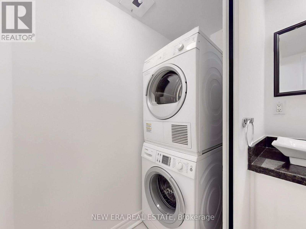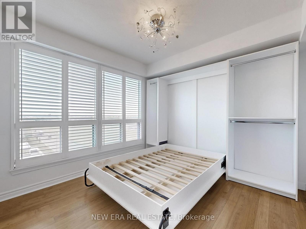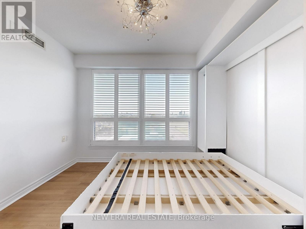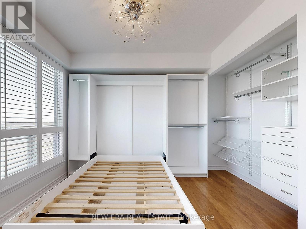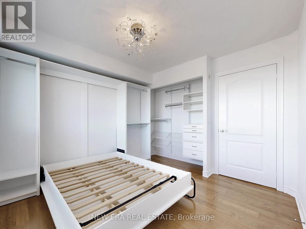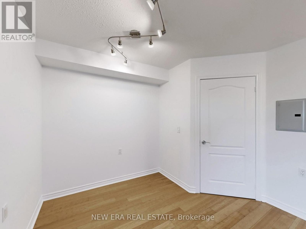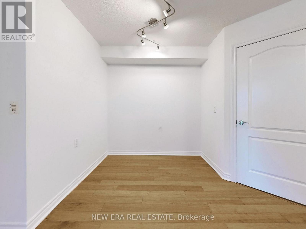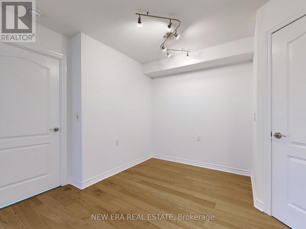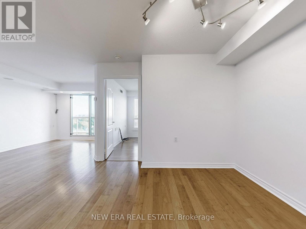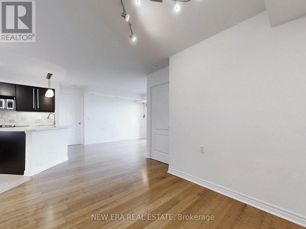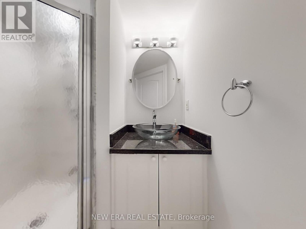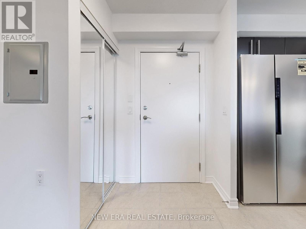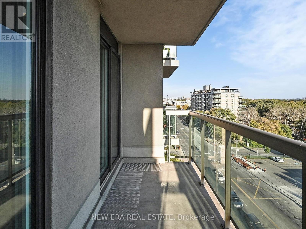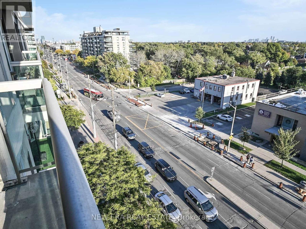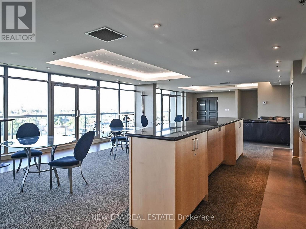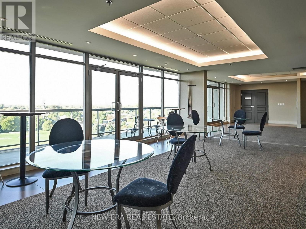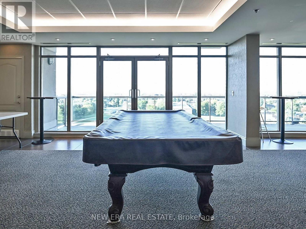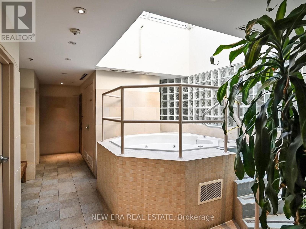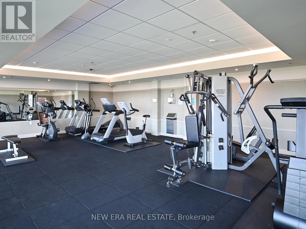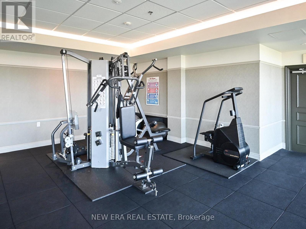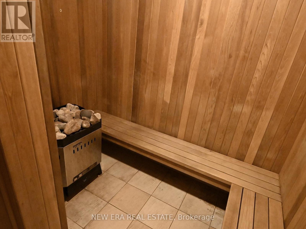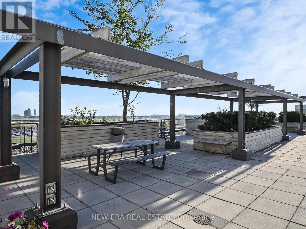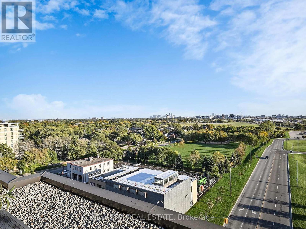706 - 1030 Sheppard Avenue W Toronto, Ontario M3H 6C1
$499,900Maintenance, Common Area Maintenance, Insurance, Water, Parking
$735.37 Monthly
Maintenance, Common Area Maintenance, Insurance, Water, Parking
$735.37 MonthlyRecently renovated 2+1 bedroom, 2-bathroom suite in the highly sought-after Park Plaza Condos, offering bright south-facing views of the city skyline and Downsview Park. This unit has been updated with modern finishes including new flooring, lighting, and fresh paint throughout. The versatile layout features a spacious living and dining area with a walkout to an oversized balcony, perfect for enjoying unobstructed views. The primary bedroom offers a full ensuite and ample closet space, while the second bedroom comes complete with a custom Murphy bed, maximizing functionality. The large den provides flexibility for a home office, guest space, or study. Quick closing available ideal for buyers looking to move in without delay. Enjoy the convenience of being just steps to Sheppard West Subway, Downsview Park, Yorkdale Mall, York University, and major highways. Building amenities include a rooftop terrace with BBQs, sauna, jacuzzi, gym, and party room offering the perfect balance of lifestyle and convenience. Don't miss this rare opportunity to own a stylish, turnkey condo in one of North Yorks most desirable locations. (id:60365)
Property Details
| MLS® Number | C12448830 |
| Property Type | Single Family |
| Community Name | Bathurst Manor |
| AmenitiesNearBy | Golf Nearby, Hospital, Park |
| CommunityFeatures | Pet Restrictions |
| Features | Elevator, Balcony, Carpet Free |
| ParkingSpaceTotal | 1 |
| ViewType | View |
Building
| BathroomTotal | 2 |
| BedroomsAboveGround | 2 |
| BedroomsBelowGround | 1 |
| BedroomsTotal | 3 |
| Age | 16 To 30 Years |
| Amenities | Party Room, Recreation Centre, Visitor Parking, Storage - Locker |
| CoolingType | Central Air Conditioning |
| ExteriorFinish | Concrete, Stucco |
| FlooringType | Laminate |
| HeatingFuel | Natural Gas |
| HeatingType | Forced Air |
| SizeInterior | 800 - 899 Sqft |
| Type | Apartment |
Parking
| Underground | |
| Garage |
Land
| Acreage | No |
| LandAmenities | Golf Nearby, Hospital, Park |
Rooms
| Level | Type | Length | Width | Dimensions |
|---|---|---|---|---|
| Main Level | Living Room | 3.78 m | 3.02 m | 3.78 m x 3.02 m |
| Main Level | Kitchen | 3.1 m | 2.87 m | 3.1 m x 2.87 m |
| Main Level | Primary Bedroom | 4.34 m | 3.15 m | 4.34 m x 3.15 m |
| Main Level | Bedroom 2 | 2.74 m | 2.74 m | 2.74 m x 2.74 m |
| Main Level | Den | 3.61 m | 3.23 m | 3.61 m x 3.23 m |
Shiv Rai
Salesperson
171 Lakeshore Rd E #14
Mississauga, Ontario L5G 4T9

