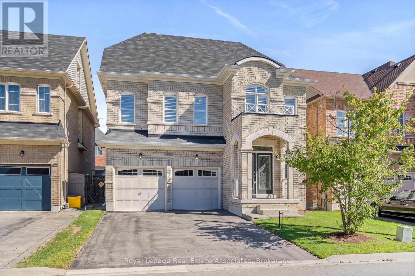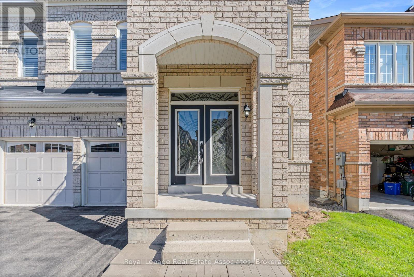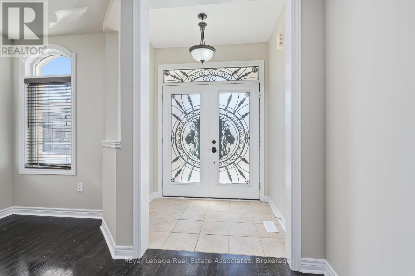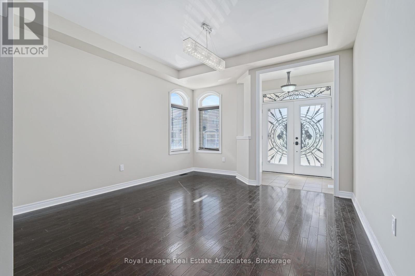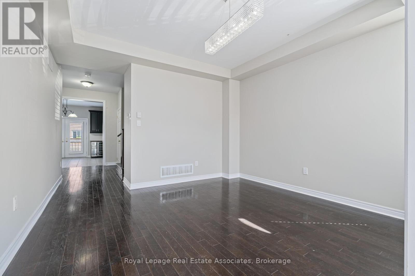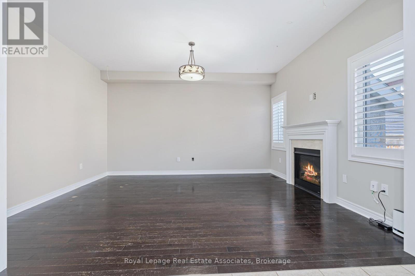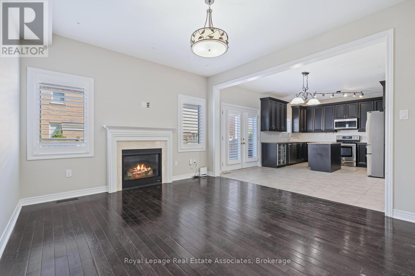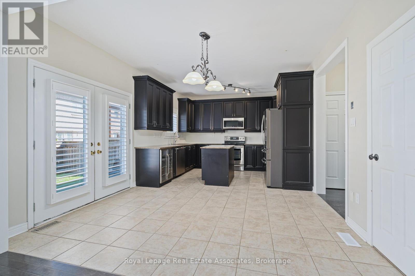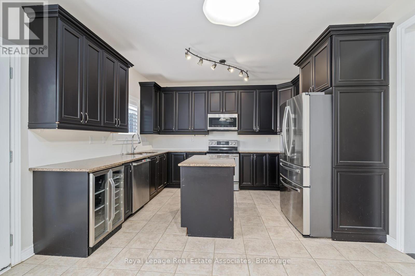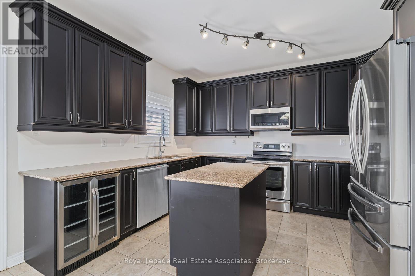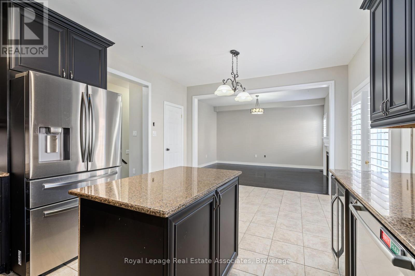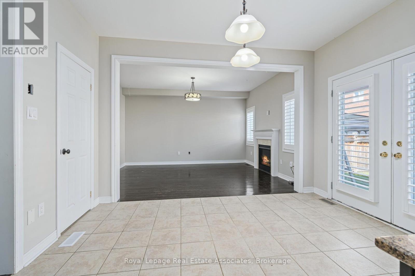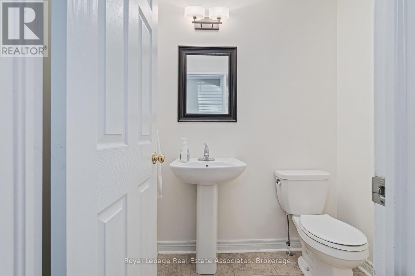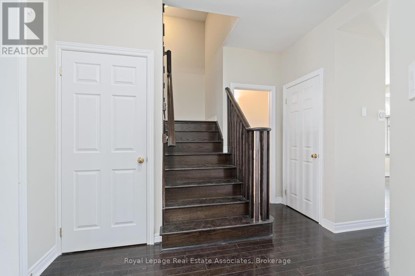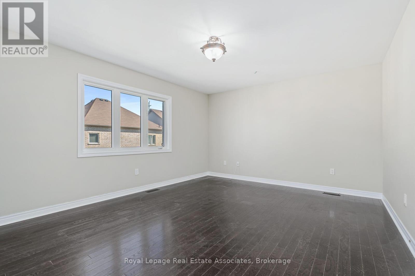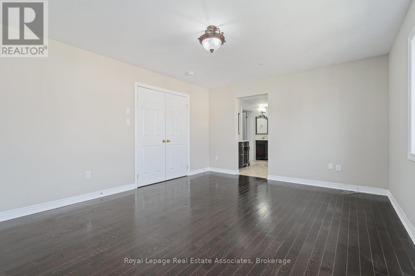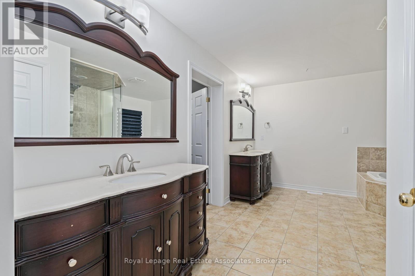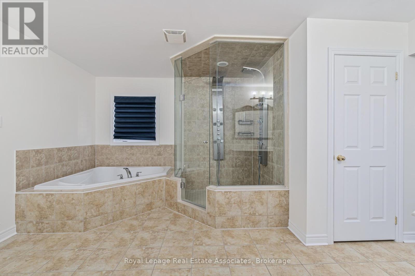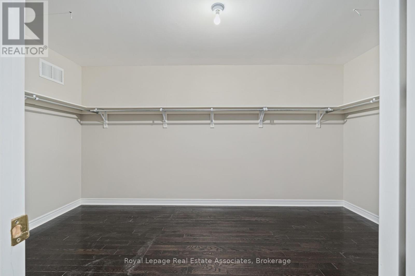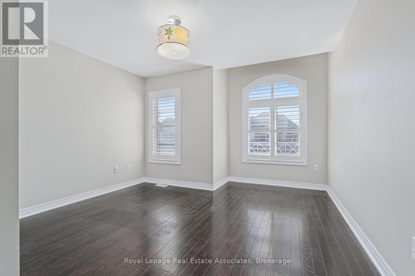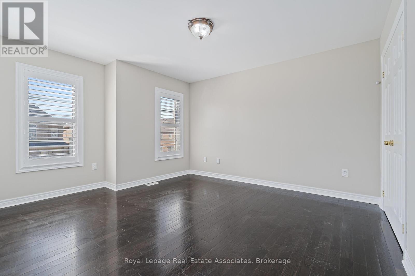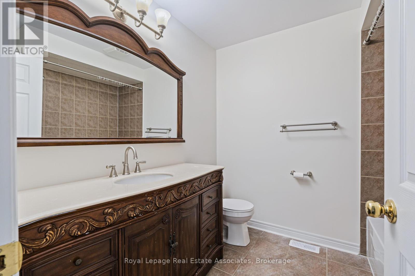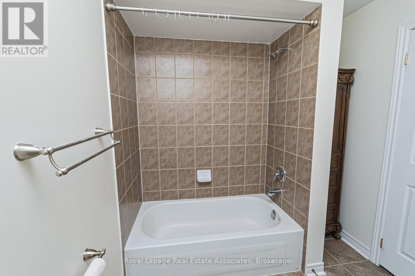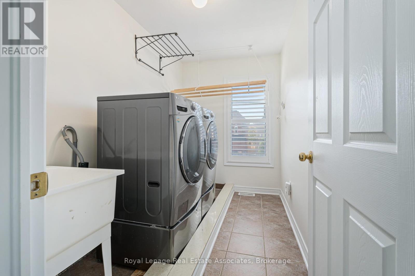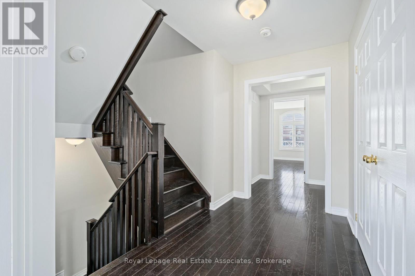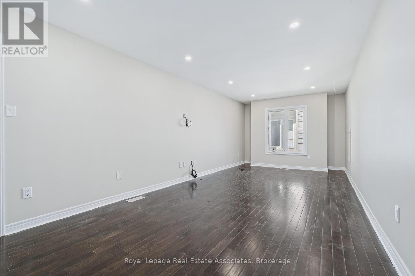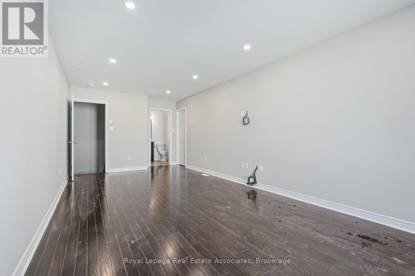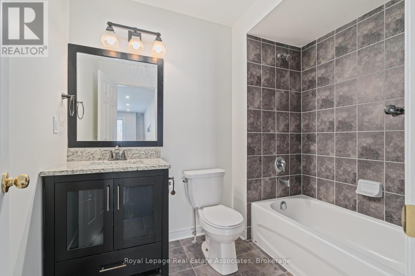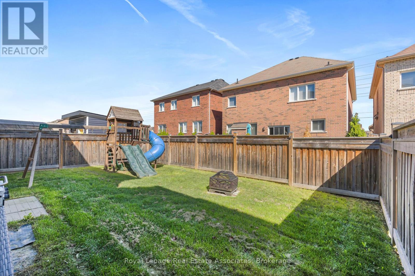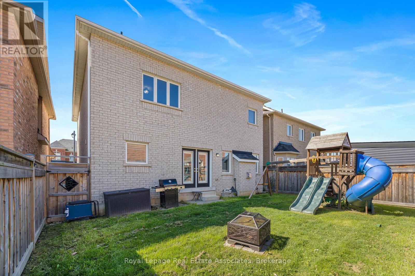405 Hincks Drive Milton, Ontario L9T 8T6
$4,500 Monthly
Live in a beautiful and spacious 4-bedroom 4-bathroom detached 2.5-storey home in Milton! The main floor offers a bright dining room overlooking the front yard and an open-concept kitchen and living room at the back, perfect for everyday living and entertaining. Enjoy a modern kitchen with stone countertops, a centre island, stainless steel appliances, a bar fridge, an eat-in kitchen with a walkout to the fenced, private backyard, complete with a playset. The family room features a cozy gas fireplace, and features California shutters, and hardwood/tile flooring throughout the home. Upstairs, the primary suite is sure to impress with a 6-piece ensuite featuring double sinks, a jetted tub, his-and-hers showers, and a linen closet, all connected to a massive walk-in closet. Adjacent are two additional bedrooms, a 4-piece bath, and a finished laundry room with a laundry tub. The third-floor loft bedroom is perfect for guests or added privacy with its own 4-piece ensuite. Utilize the full basement for extra storage. Ample parking with a double-car garage and driveway parking for 4. Located in a family-friendly neighbourhood close to schools, parks, and other nearby amenities, this home is waiting for your final touches! (id:60365)
Property Details
| MLS® Number | W12448935 |
| Property Type | Single Family |
| Community Name | 1027 - CL Clarke |
| ParkingSpaceTotal | 4 |
Building
| BathroomTotal | 5 |
| BedroomsAboveGround | 4 |
| BedroomsTotal | 4 |
| Amenities | Fireplace(s) |
| Appliances | Water Heater, Dishwasher, Dryer, Stove, Washer, Refrigerator |
| BasementType | Full |
| ConstructionStyleAttachment | Detached |
| CoolingType | Central Air Conditioning |
| ExteriorFinish | Brick |
| FireplacePresent | Yes |
| FireplaceTotal | 1 |
| FlooringType | Tile, Hardwood |
| FoundationType | Poured Concrete |
| HalfBathTotal | 1 |
| HeatingFuel | Natural Gas |
| HeatingType | Forced Air |
| StoriesTotal | 3 |
| SizeInterior | 2000 - 2500 Sqft |
| Type | House |
| UtilityWater | Municipal Water |
Parking
| Garage |
Land
| Acreage | No |
| Sewer | Sanitary Sewer |
| SizeDepth | 85 Ft ,3 In |
| SizeFrontage | 39 Ft ,4 In |
| SizeIrregular | 39.4 X 85.3 Ft |
| SizeTotalText | 39.4 X 85.3 Ft |
Rooms
| Level | Type | Length | Width | Dimensions |
|---|---|---|---|---|
| Second Level | Primary Bedroom | 4.9 m | 3.901 m | 4.9 m x 3.901 m |
| Second Level | Bedroom 2 | 3.776 m | 3.001 m | 3.776 m x 3.001 m |
| Second Level | Bedroom 3 | 3.793 m | 3.667 m | 3.793 m x 3.667 m |
| Third Level | Bedroom 4 | 7.627 m | 3.33 m | 7.627 m x 3.33 m |
| Main Level | Kitchen | 4.172 m | 3.907 m | 4.172 m x 3.907 m |
| Main Level | Dining Room | 4.481 m | 3.899 m | 4.481 m x 3.899 m |
| Main Level | Living Room | 4.58 m | 3.709 m | 4.58 m x 3.709 m |
https://www.realtor.ca/real-estate/28960579/405-hincks-drive-milton-cl-clarke-1027-cl-clarke
Christine Monckton
Broker
521 Main Street
Georgetown, Ontario L7G 3T1
Kelly Macdonald-Wilson
Salesperson
521 Main Street
Georgetown, Ontario L7G 3T1

