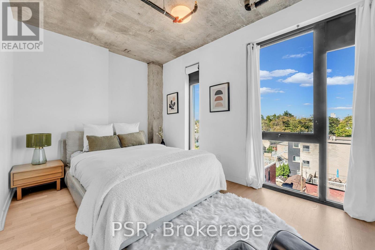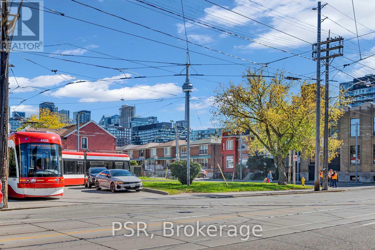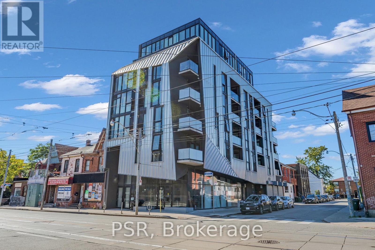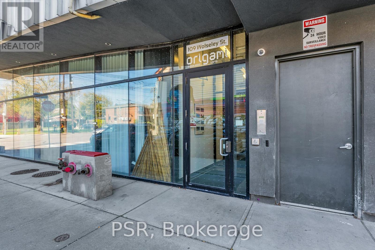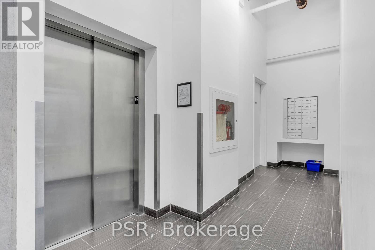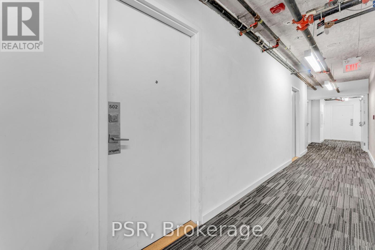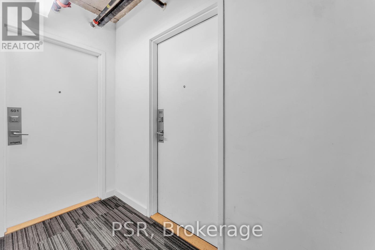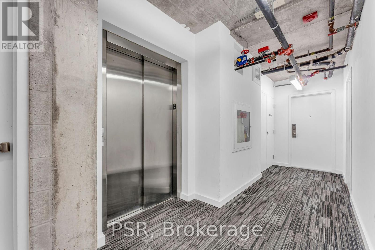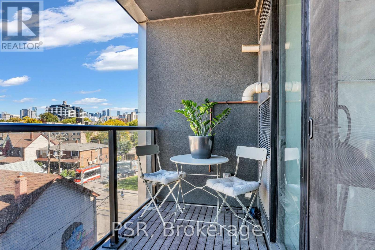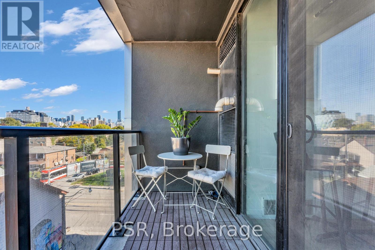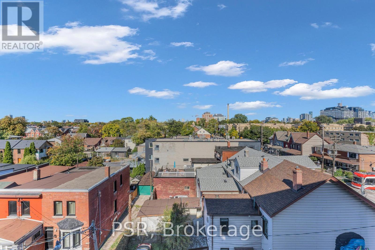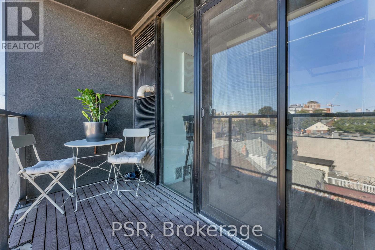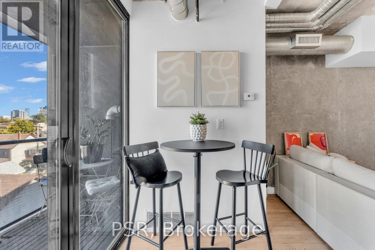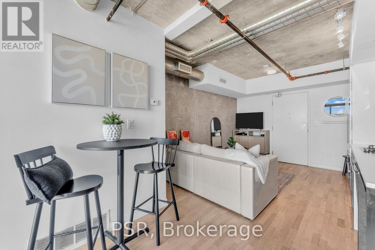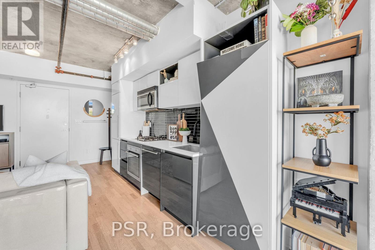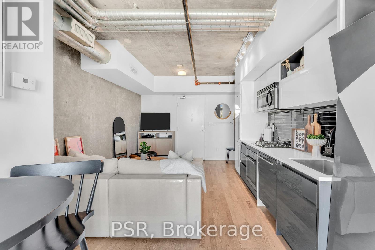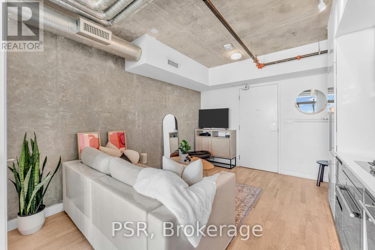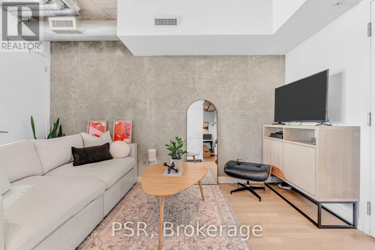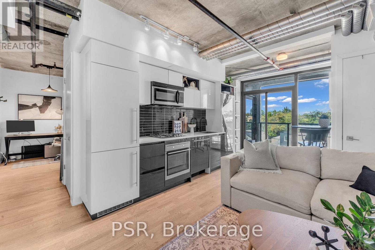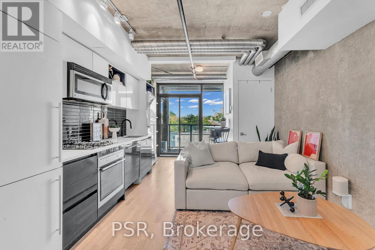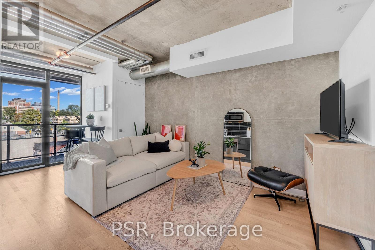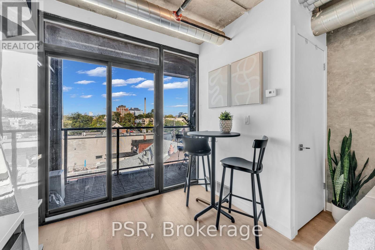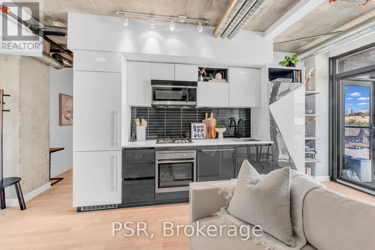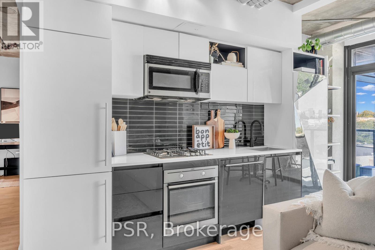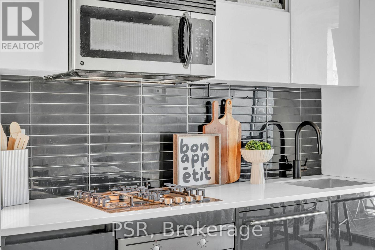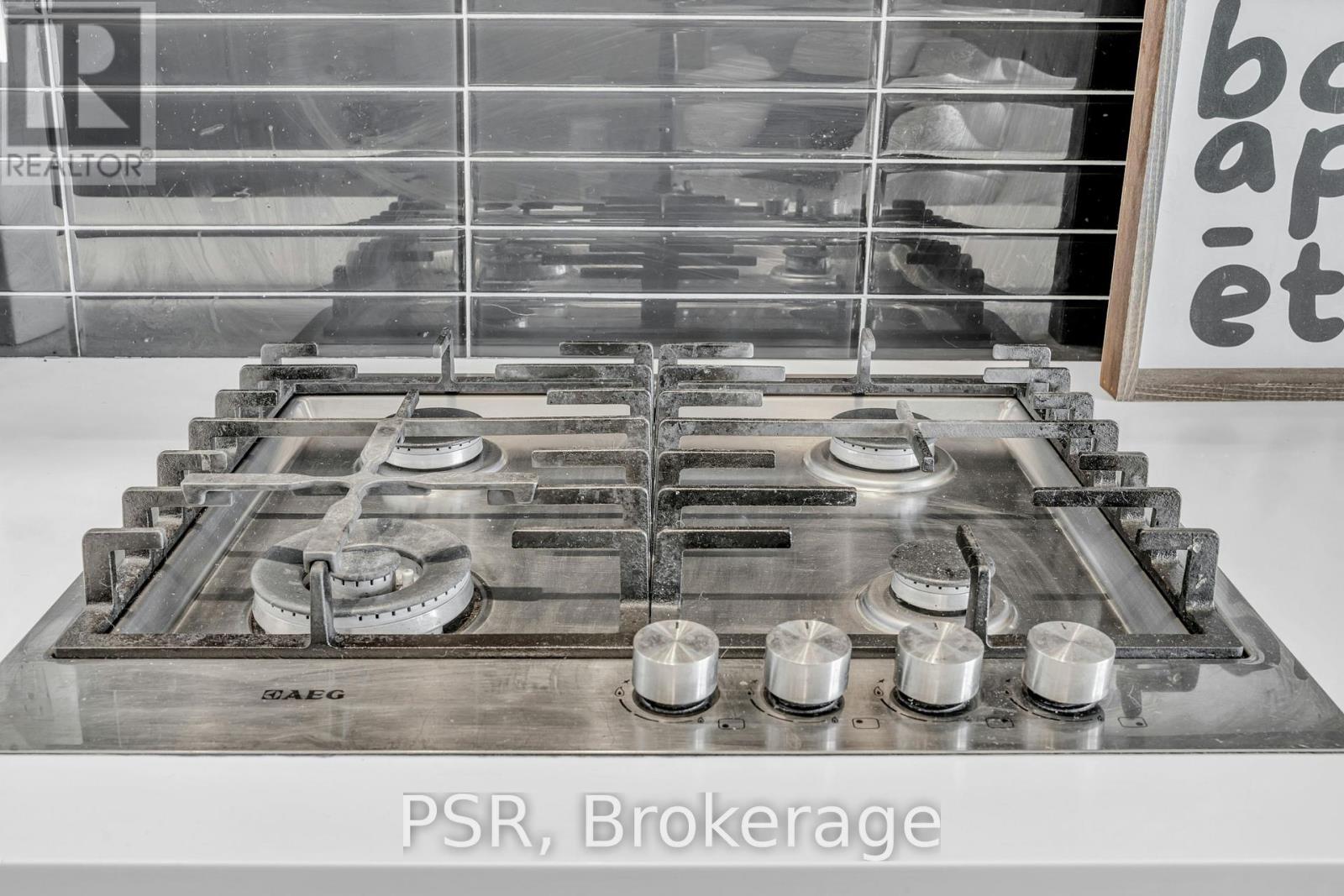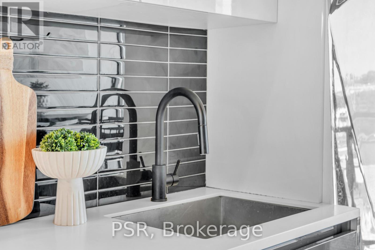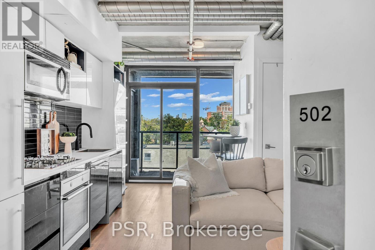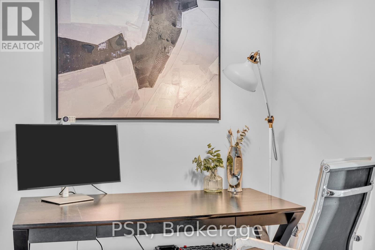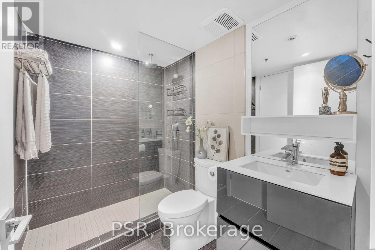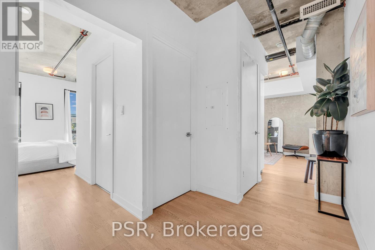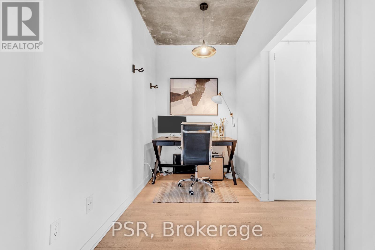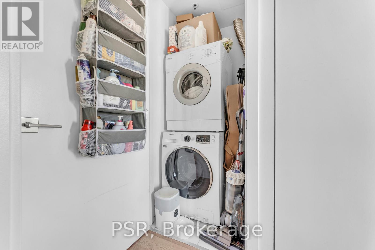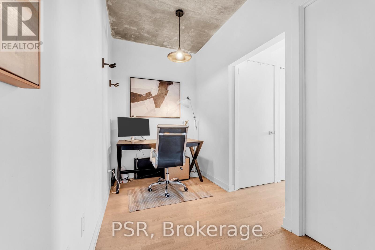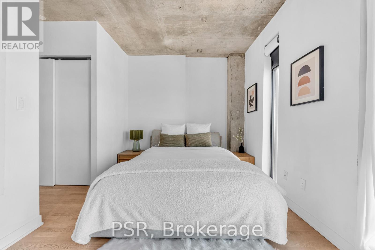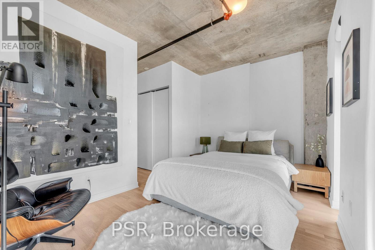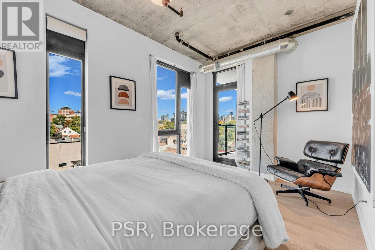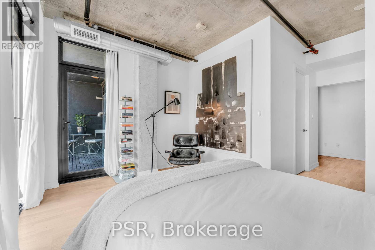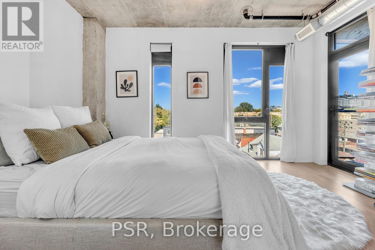502 - 109 Wolseley Street Toronto, Ontario M6J 1K1
$459,000Maintenance, Heat, Common Area Maintenance, Insurance
$722.97 Monthly
Maintenance, Heat, Common Area Maintenance, Insurance
$722.97 MonthlyWelcome To 109 Wolseley #502, A Rare Opportunity To Own In One Of Toronto's Most Intimate Boutique Loft Residences Only 23 Units, Built In 2017, Just Steps From Trinity Bellwoods And Queen West. This 1-Bedroom + True Den (Yes, It Actually Fits A Guest Nook Or Proper Home Office!) Offers 600 Sq. Ft. Of Interior Space With Soaring 9 Ft Ceilings, Exposed Concrete, And A Sunlit East-Facing City Skyline View That Will Never Be Obstructed. The Large Primary Bedroom Comes With Full-Height Windows, And The Open Living Space Flows Seamlessly Onto Your Private 50 Sq. Ft. Balcony Complete With A Gas BBQ Hook-Up For Those Epic Summer Nights. This Boutique Soft Loft Checks Every Box: Thoughtful Layout With A Versatile Den, Gas BBQs Permitted On Balconies (Rare Find!). Perfectly Positioned Between Queen West's Buzz And Trinity Bellwoods Greenery. (id:60365)
Property Details
| MLS® Number | C12447042 |
| Property Type | Single Family |
| Community Name | Trinity-Bellwoods |
| AmenitiesNearBy | Hospital, Park, Public Transit |
| CommunityFeatures | Pet Restrictions, Community Centre |
| EquipmentType | Water Heater |
| Features | Flat Site, Balcony, Carpet Free, In Suite Laundry |
| RentalEquipmentType | Water Heater |
| ViewType | View, City View |
Building
| BathroomTotal | 1 |
| BedroomsAboveGround | 1 |
| BedroomsBelowGround | 1 |
| BedroomsTotal | 2 |
| Amenities | Storage - Locker |
| Appliances | Oven - Built-in, Dishwasher, Dryer, Microwave, Oven, Stove, Washer, Refrigerator |
| ArchitecturalStyle | Loft |
| CoolingType | Central Air Conditioning |
| ExteriorFinish | Concrete, Steel |
| FoundationType | Unknown |
| HeatingFuel | Natural Gas |
| HeatingType | Forced Air |
| SizeInterior | 500 - 599 Sqft |
| Type | Apartment |
Parking
| No Garage |
Land
| Acreage | No |
| LandAmenities | Hospital, Park, Public Transit |
| ZoningDescription | Residential |
Rooms
| Level | Type | Length | Width | Dimensions |
|---|---|---|---|---|
| Flat | Living Room | 4.15 m | 2.01 m | 4.15 m x 2.01 m |
| Flat | Dining Room | 2.51 m | 1.47 m | 2.51 m x 1.47 m |
| Flat | Kitchen | 4.15 m | 2.01 m | 4.15 m x 2.01 m |
| Flat | Primary Bedroom | 5.2 m | 4.24 m | 5.2 m x 4.24 m |
| Flat | Den | 4.35 m | 1.77 m | 4.35 m x 1.77 m |
| Flat | Bathroom | 2.35 m | 1.81 m | 2.35 m x 1.81 m |
| Flat | Other | 3.4 m | 1.36 m | 3.4 m x 1.36 m |
Mikayla Rugala
Salesperson
625 King Street West
Toronto, Ontario M5V 1M5

