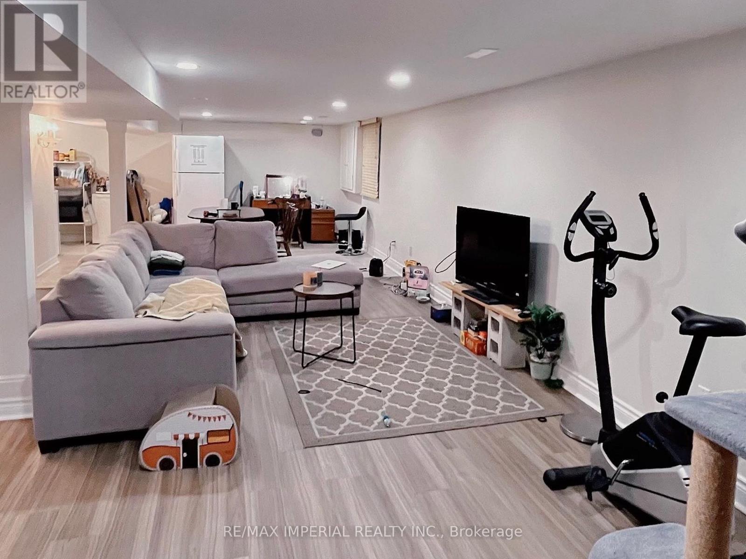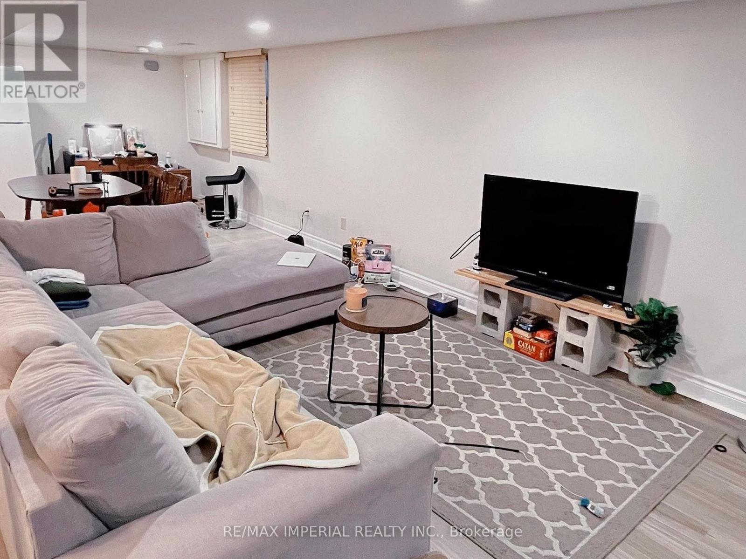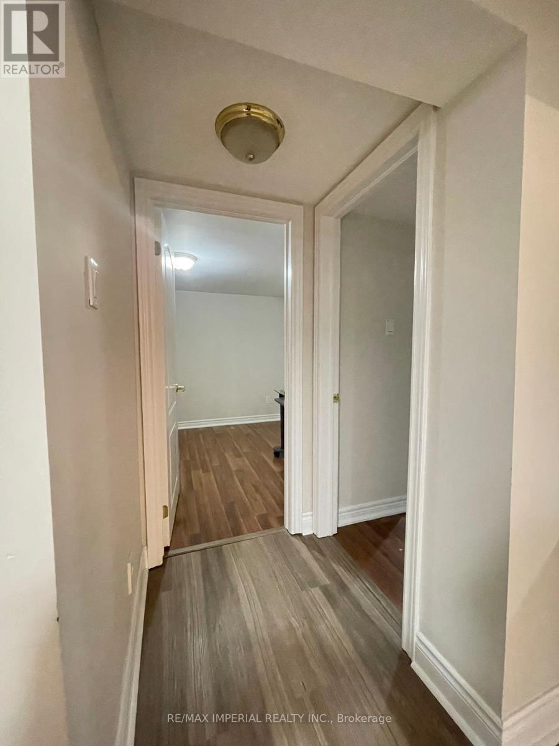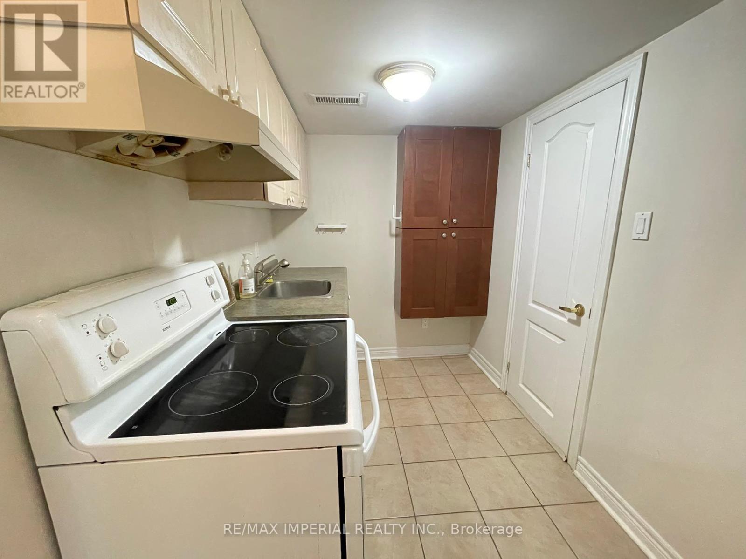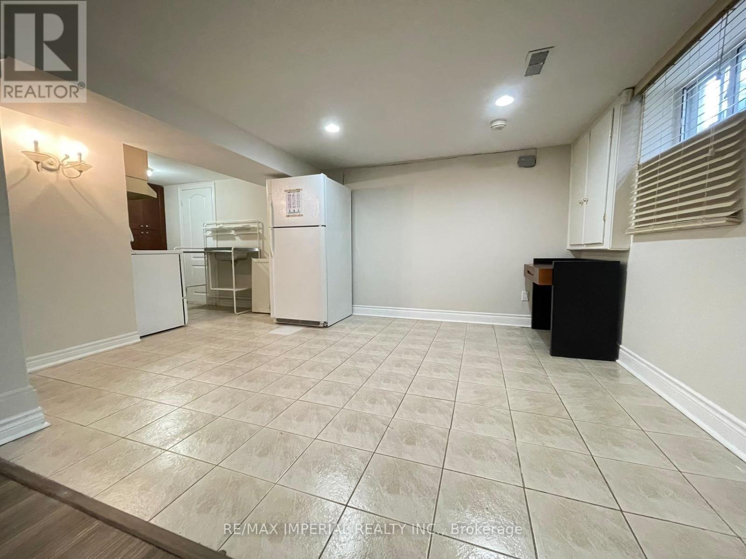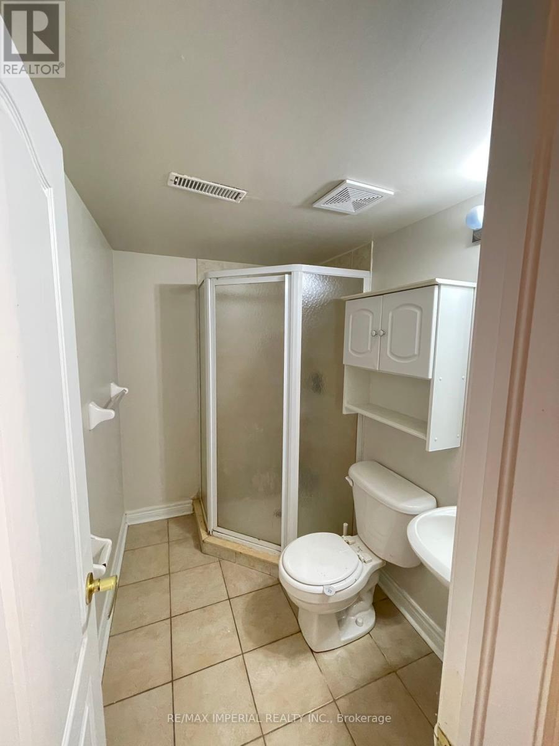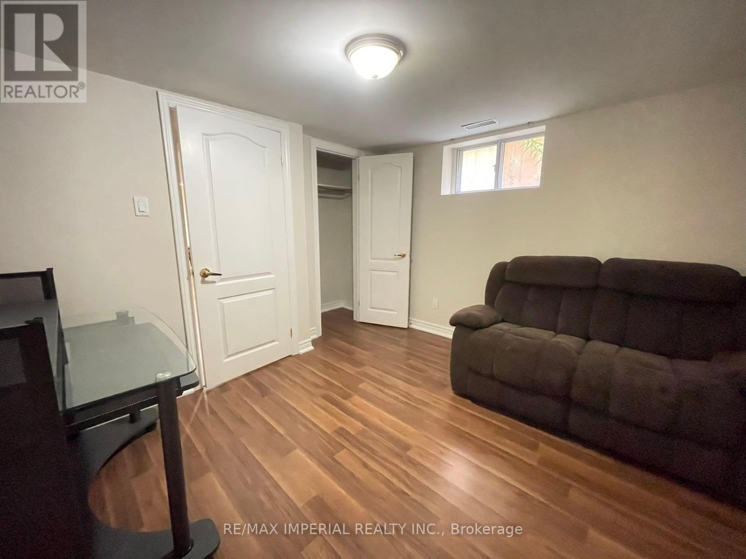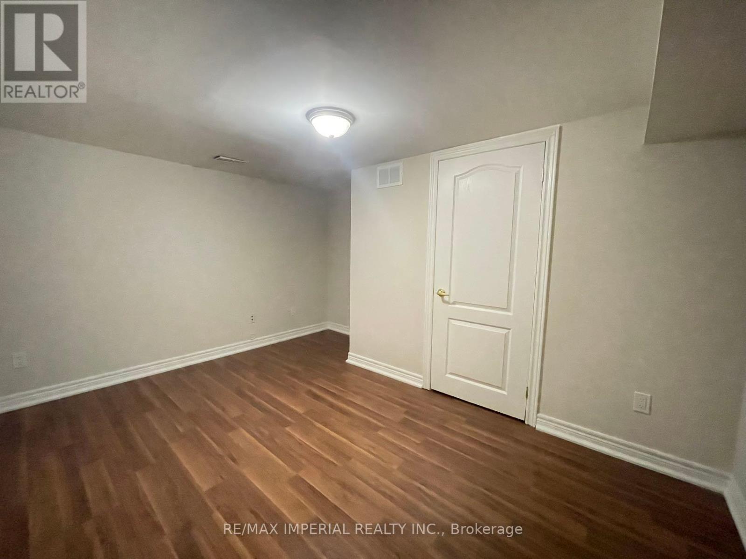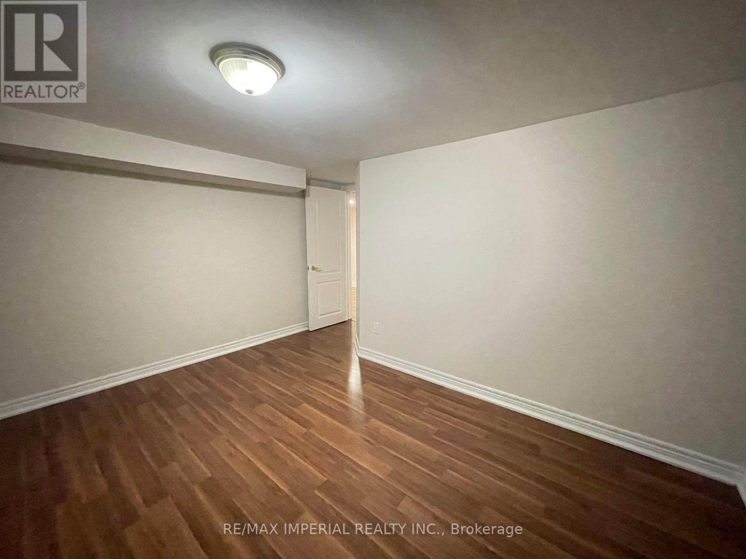Bsmt - 119 Wedgewood Drive Toronto, Ontario M2M 2H6
2 Bedroom
1 Bathroom
1100 - 1500 sqft
Bungalow
Central Air Conditioning
Forced Air
$1,900 Monthly
Charming Two Bedrooms Lower Level Apartment In Most Desirable Newtonbrook East Community. Walking To Schools, Community Centre, Library & Plaza. Own Kitchen with Ceramic Floor and Appliances. Living Room With Laminate Floor and Pot Lights. Large Bedrooms With Broadloom and One of It has Large Closet. 3-Pc Bathroom. Own Laundry Room for Exclusive Use. One Parking Spot in Driveway. Steps To Shopping, Banks, Restaurants and Entertainments on Yonge Street. Minutes Driving From Bayview Village Shopping Centre. Subways. HWY401/404/DVP. (id:60365)
Property Details
| MLS® Number | C12447108 |
| Property Type | Single Family |
| Community Name | Newtonbrook East |
| CommunicationType | High Speed Internet |
| Features | Carpet Free |
| ParkingSpaceTotal | 1 |
Building
| BathroomTotal | 1 |
| BedroomsAboveGround | 2 |
| BedroomsTotal | 2 |
| Appliances | Water Heater, Dryer, Stove, Washer, Window Coverings, Refrigerator |
| ArchitecturalStyle | Bungalow |
| BasementFeatures | Apartment In Basement |
| BasementType | N/a |
| ConstructionStyleAttachment | Detached |
| CoolingType | Central Air Conditioning |
| ExteriorFinish | Stucco |
| FlooringType | Laminate, Ceramic, Carpeted |
| FoundationType | Concrete |
| HeatingFuel | Natural Gas |
| HeatingType | Forced Air |
| StoriesTotal | 1 |
| SizeInterior | 1100 - 1500 Sqft |
| Type | House |
| UtilityWater | Municipal Water |
Parking
| Attached Garage | |
| Garage |
Land
| Acreage | No |
| Sewer | Sanitary Sewer |
Rooms
| Level | Type | Length | Width | Dimensions |
|---|---|---|---|---|
| Basement | Living Room | 6.35 m | 4.42 m | 6.35 m x 4.42 m |
| Basement | Dining Room | 3.34 m | 4.42 m | 3.34 m x 4.42 m |
| Basement | Kitchen | 1.85 m | 2.3 m | 1.85 m x 2.3 m |
| Basement | Bedroom | 3.81 m | 3.05 m | 3.81 m x 3.05 m |
| Basement | Bedroom 2 | 3.81 m | 3.05 m | 3.81 m x 3.05 m |
Utilities
| Cable | Installed |
| Electricity | Installed |
| Sewer | Installed |
Chen Chen
Salesperson
RE/MAX Imperial Realty Inc.
716 Gordon Baker Road, Suite 108
North York, Ontario M2H 3B4
716 Gordon Baker Road, Suite 108
North York, Ontario M2H 3B4

