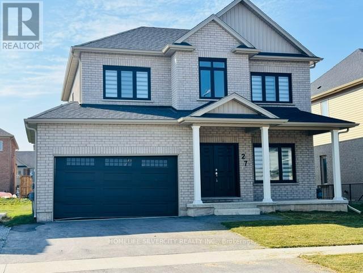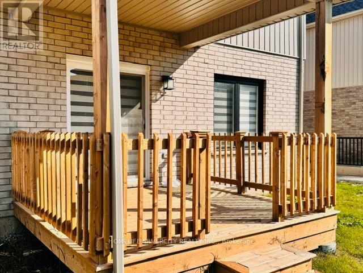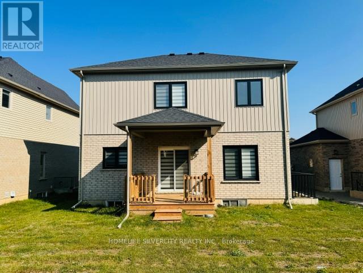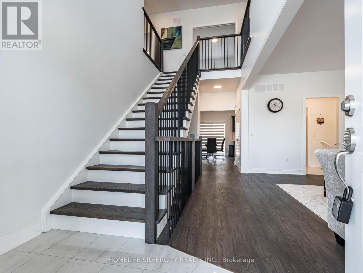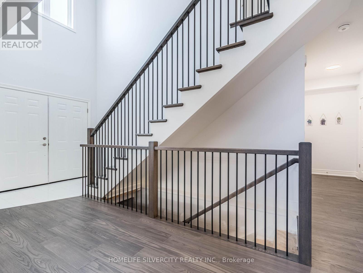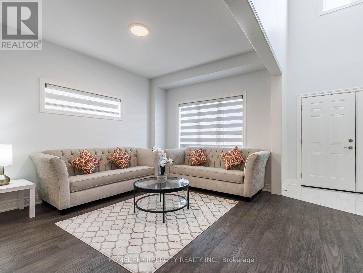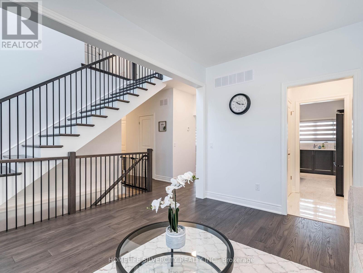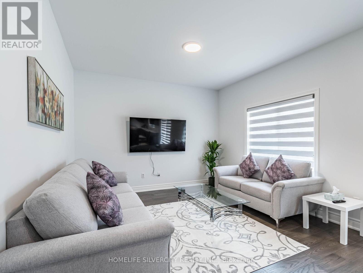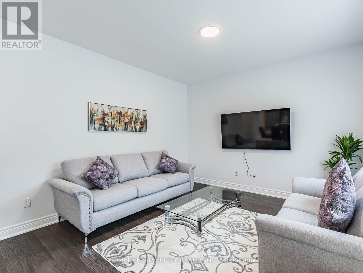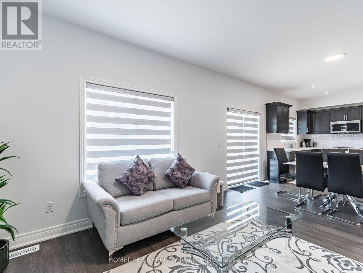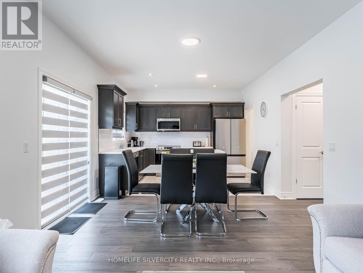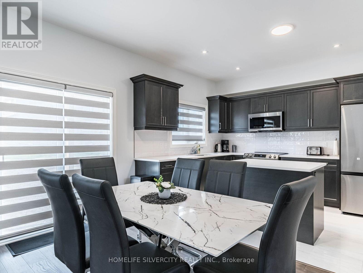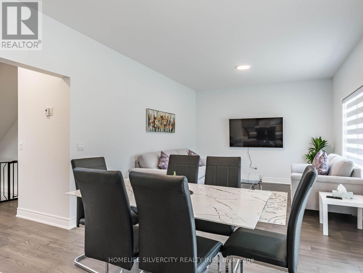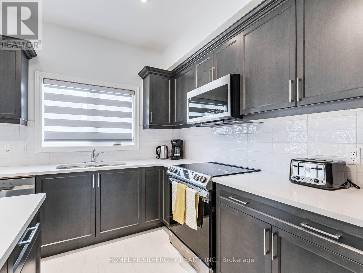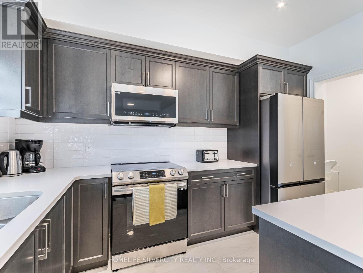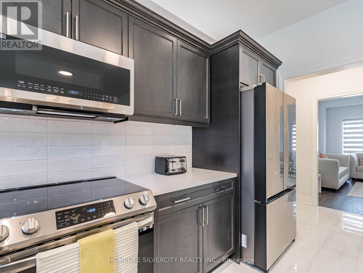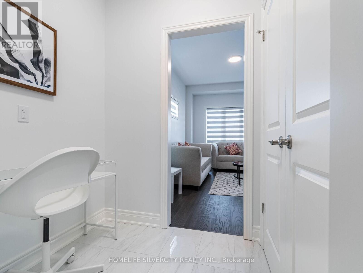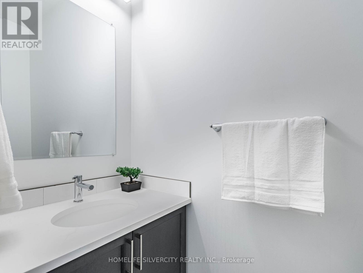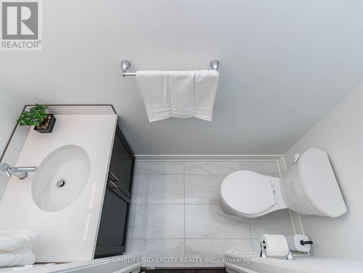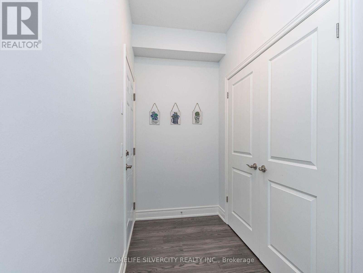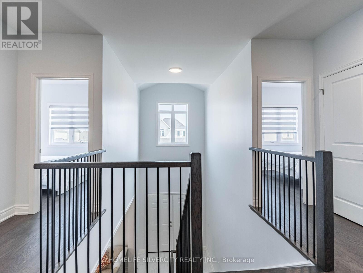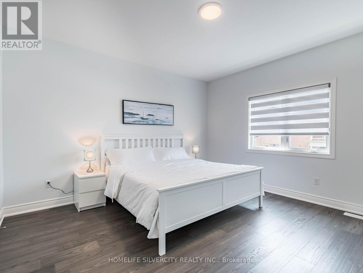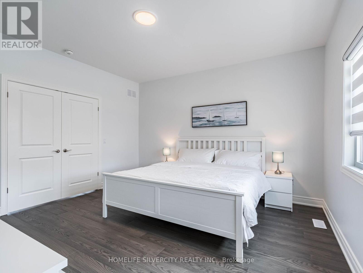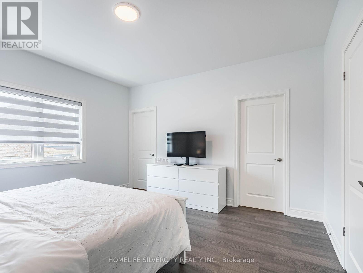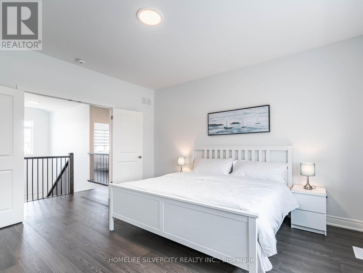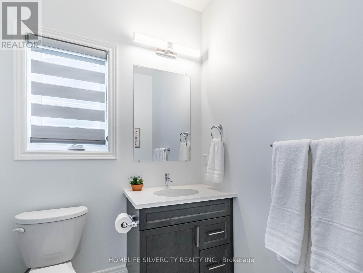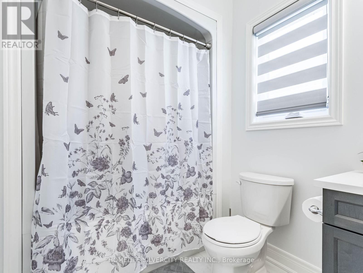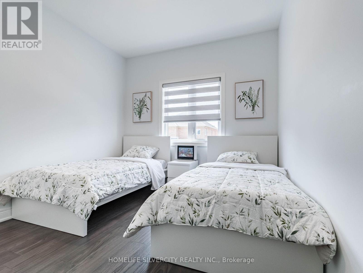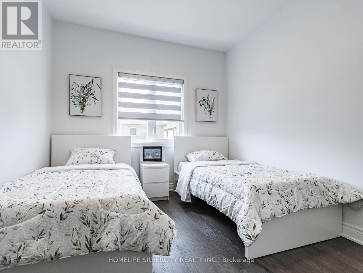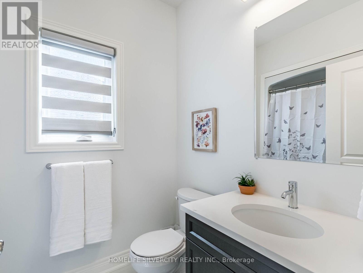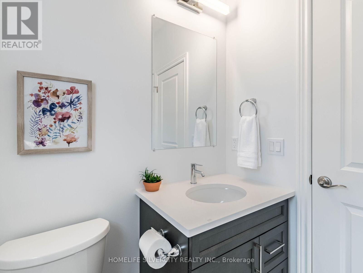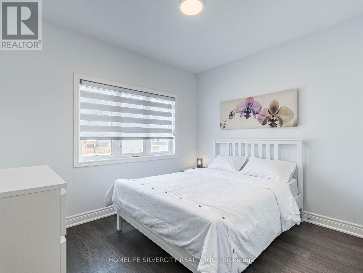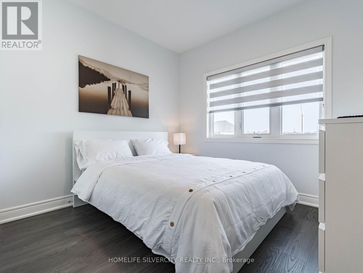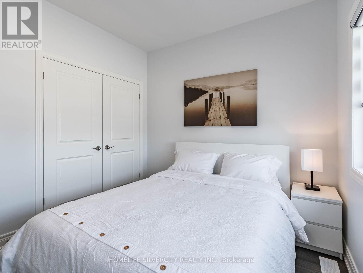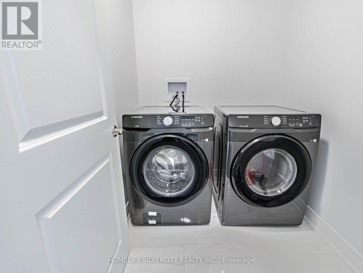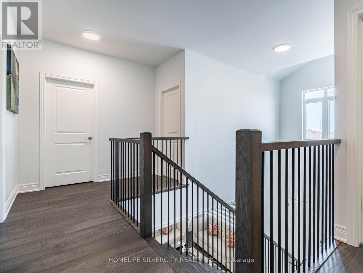27 Autumn Avenue S Thorold, Ontario L2V 0H2
4 Bedroom
3 Bathroom
2000 - 2500 sqft
Central Air Conditioning
Forced Air
$799,999
An Absolute masterpiece in the heart of Niagara Region. This house has a Grand Entrance with20 Ft ceiling in the foyer. Thousands of dollars spend on upgrades. Come check out the this fully upgraded house with granite counter tops, no carpet and all hardwood floors and Walk up to unfinished basement with huge windows. This place is very close to all the Niagara attractions. (id:60365)
Property Details
| MLS® Number | X12447076 |
| Property Type | Single Family |
| Community Name | 560 - Rolling Meadows |
| AmenitiesNearBy | Hospital, Park, Place Of Worship |
| EquipmentType | Water Heater |
| Features | Carpet Free, Sump Pump |
| ParkingSpaceTotal | 3 |
| RentalEquipmentType | Water Heater |
| Structure | Deck, Porch |
Building
| BathroomTotal | 3 |
| BedroomsAboveGround | 4 |
| BedroomsTotal | 4 |
| Age | 0 To 5 Years |
| Appliances | Oven - Built-in, Water Heater - Tankless, Water Heater, Furniture, Window Coverings |
| BasementDevelopment | Unfinished |
| BasementFeatures | Separate Entrance |
| BasementType | N/a (unfinished) |
| ConstructionStyleAttachment | Detached |
| CoolingType | Central Air Conditioning |
| ExteriorFinish | Brick Facing |
| FireProtection | Smoke Detectors |
| FlooringType | Hardwood |
| FoundationType | Unknown |
| HalfBathTotal | 1 |
| HeatingFuel | Natural Gas |
| HeatingType | Forced Air |
| StoriesTotal | 2 |
| SizeInterior | 2000 - 2500 Sqft |
| Type | House |
| UtilityWater | Municipal Water |
Parking
| Garage | |
| Inside Entry |
Land
| AccessType | Highway Access, Public Road, Year-round Access |
| Acreage | No |
| LandAmenities | Hospital, Park, Place Of Worship |
| Sewer | Sanitary Sewer |
| SizeDepth | 110 Ft |
| SizeFrontage | 45 Ft ,2 In |
| SizeIrregular | 45.2 X 110 Ft |
| SizeTotalText | 45.2 X 110 Ft |
Rooms
| Level | Type | Length | Width | Dimensions |
|---|---|---|---|---|
| Second Level | Bathroom | 2.13 m | 3.04 m | 2.13 m x 3.04 m |
| Second Level | Primary Bedroom | 4.2 m | 4.26 m | 4.2 m x 4.26 m |
| Second Level | Bedroom 2 | 3.05 m | 3.05 m | 3.05 m x 3.05 m |
| Second Level | Bedroom 3 | 3.48 m | 3.05 m | 3.48 m x 3.05 m |
| Second Level | Bedroom 4 | 3.48 m | 3.05 m | 3.48 m x 3.05 m |
| Second Level | Laundry Room | 1.52 m | 2.13 m | 1.52 m x 2.13 m |
| Main Level | Living Room | 6.06 m | 3.66 m | 6.06 m x 3.66 m |
| Main Level | Kitchen | 3.05 m | 3.66 m | 3.05 m x 3.66 m |
| Main Level | Dining Room | 4.51 m | 3.05 m | 4.51 m x 3.05 m |
| Main Level | Pantry | 2.15 m | 1.1 m | 2.15 m x 1.1 m |
Utilities
| Cable | Available |
| Electricity | Installed |
| Electricity Connected | Connected |
| Electricity Available | Nearby |
| Water Available | At Lot Line |
| Natural Gas Available | Available |
| Telephone | Nearby |
| Sewer | Installed |
Sachin Abbi
Salesperson
Homelife Silvercity Realty Inc.
11775 Bramalea Rd #201
Brampton, Ontario L6R 3Z4
11775 Bramalea Rd #201
Brampton, Ontario L6R 3Z4

