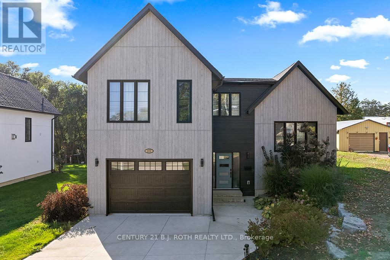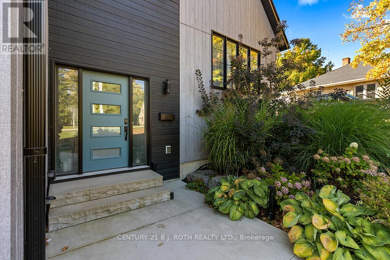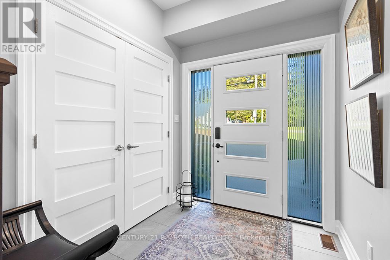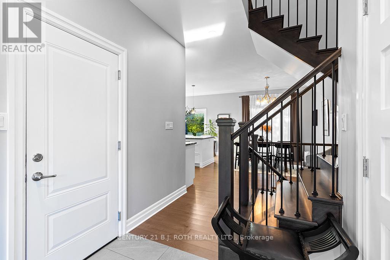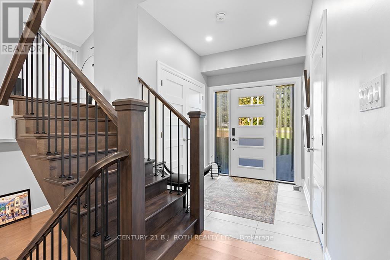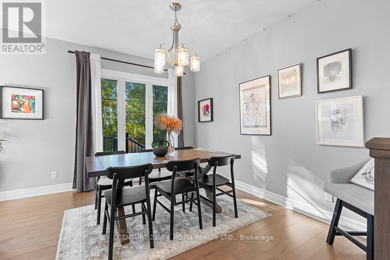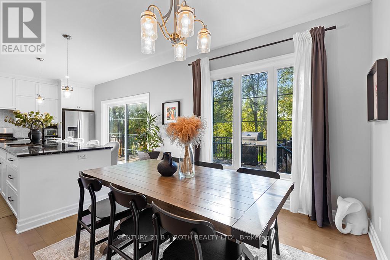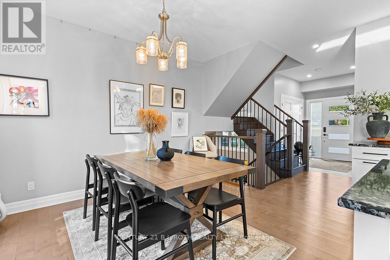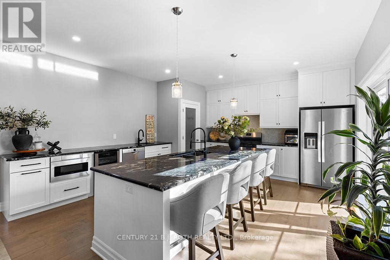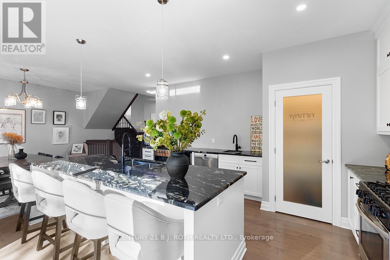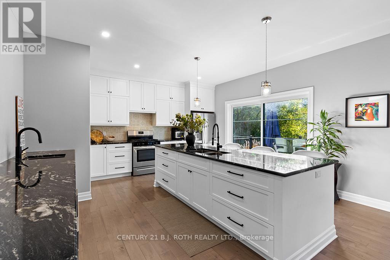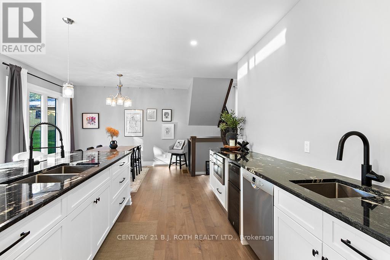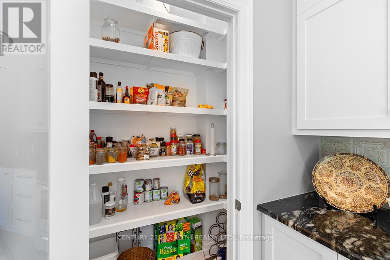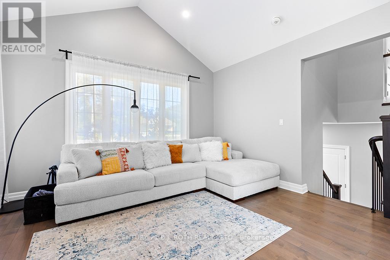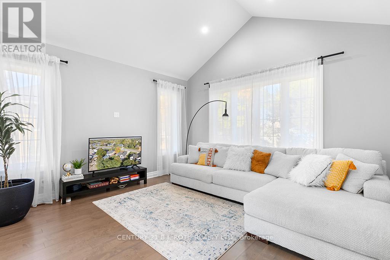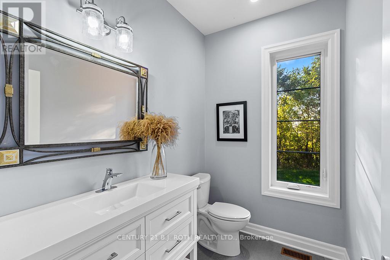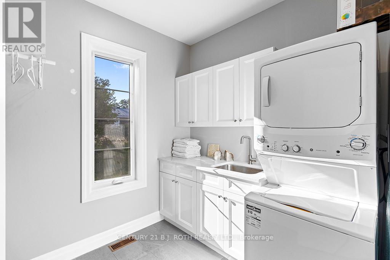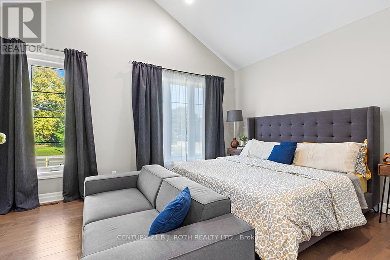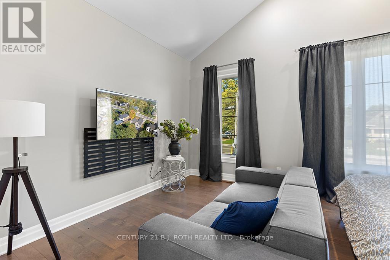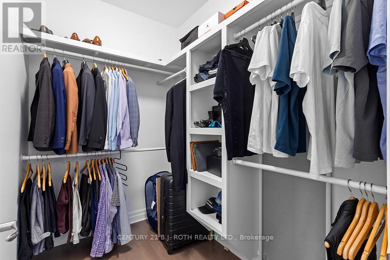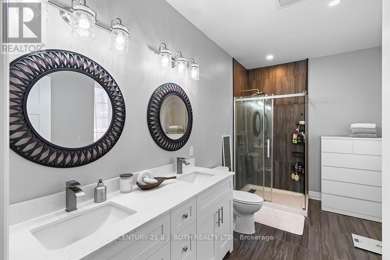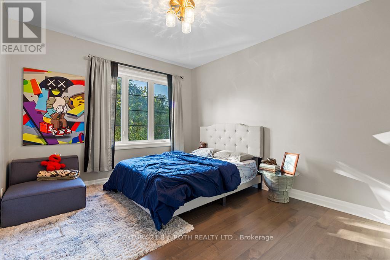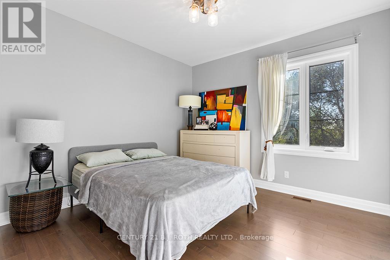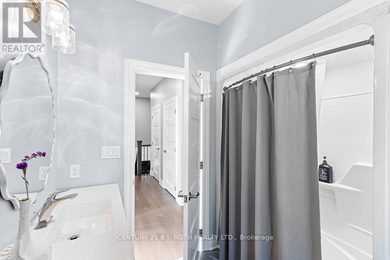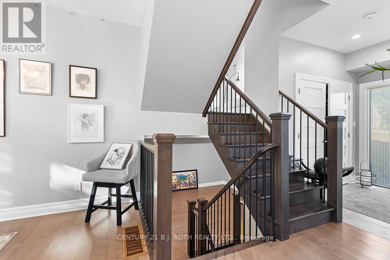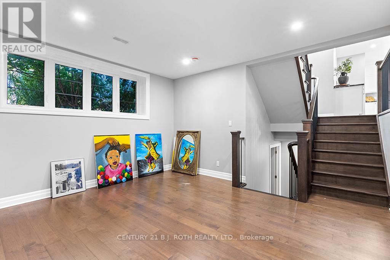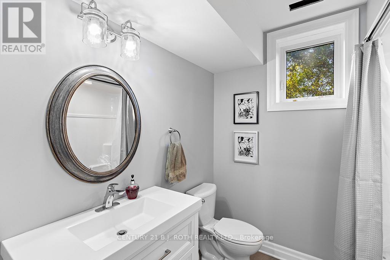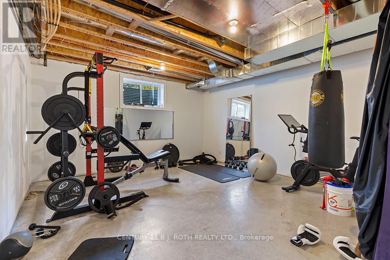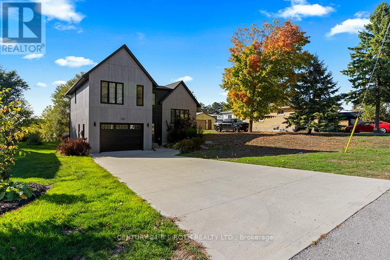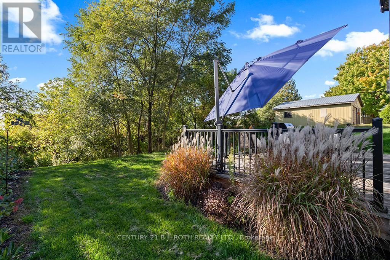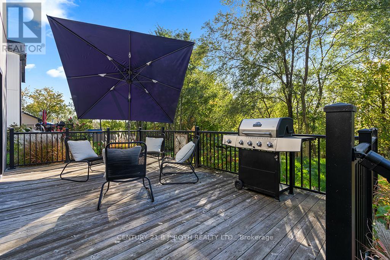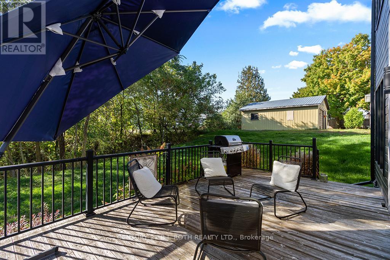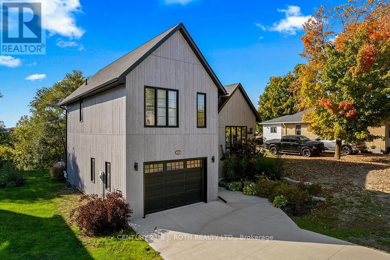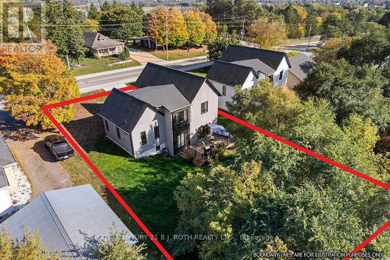1076 7th Avenue Hanover, Ontario N4N 2K1
$800,000
This stunning custom-built home sits on a landscaped lot at the edge of Hanover and offers a modern multi-level design filled with natural light and thoughtful details. The welcoming foyer opens to a gorgeous kitchen with a large island, abundant cabinetry, plenty of counter space, and a walk-in pantry, flowing into the dining area with patio doors to a deck featuring a gas hookup for BBQs. The bright living room showcases oversized windows, while a powder room and laundry add convenience to the main levels. Upstairs, three spacious bedrooms include a primary suite with a walk-in closet and ensuite, with the remaining bedrooms sharing a full bathroom. The lower level boasts a cozy family room, additional bathroom, utility room, and an unfinished recroom ready to make your own. With extras like a forced-air gas furnace, central A/C, and in-floor heating in the primary suite, lower level, and attached garage, this home is the perfect blend of comfort, style, and functionality. (id:60365)
Property Details
| MLS® Number | X12447138 |
| Property Type | Single Family |
| Community Name | Hanover |
| AmenitiesNearBy | Golf Nearby, Park |
| Features | Carpet Free |
| ParkingSpaceTotal | 5 |
| Structure | Deck |
Building
| BathroomTotal | 4 |
| BedroomsAboveGround | 3 |
| BedroomsTotal | 3 |
| Age | 0 To 5 Years |
| Appliances | Water Heater, Dishwasher, Dryer, Microwave, Stove, Washer, Refrigerator |
| BasementDevelopment | Finished |
| BasementType | Partial (finished) |
| ConstructionStyleAttachment | Detached |
| ConstructionStyleSplitLevel | Sidesplit |
| CoolingType | Central Air Conditioning, Air Exchanger |
| ExteriorFinish | Vinyl Siding |
| FoundationType | Concrete |
| HalfBathTotal | 1 |
| HeatingFuel | Natural Gas |
| HeatingType | Forced Air |
| SizeInterior | 1500 - 2000 Sqft |
| Type | House |
| UtilityWater | Municipal Water |
Parking
| Attached Garage | |
| Garage |
Land
| Acreage | No |
| LandAmenities | Golf Nearby, Park |
| Sewer | Sanitary Sewer |
| SizeDepth | 131 Ft ,7 In |
| SizeFrontage | 66 Ft |
| SizeIrregular | 66 X 131.6 Ft |
| SizeTotalText | 66 X 131.6 Ft |
| ZoningDescription | A2 |
Rooms
| Level | Type | Length | Width | Dimensions |
|---|---|---|---|---|
| Second Level | Living Room | 4.29 m | 4.44 m | 4.29 m x 4.44 m |
| Second Level | Laundry Room | 2.56 m | 2.28 m | 2.56 m x 2.28 m |
| Second Level | Bathroom | 1.62 m | 2.28 m | 1.62 m x 2.28 m |
| Third Level | Other | 2.28 m | 1.67 m | 2.28 m x 1.67 m |
| Third Level | Bathroom | 4.09 m | 2.23 m | 4.09 m x 2.23 m |
| Third Level | Bedroom | 3.48 m | 3.5 m | 3.48 m x 3.5 m |
| Third Level | Bedroom | 3.5 m | 3.81 m | 3.5 m x 3.81 m |
| Third Level | Bathroom | 2.31 m | 2.33 m | 2.31 m x 2.33 m |
| Third Level | Primary Bedroom | 4.97 m | 5.28 m | 4.97 m x 5.28 m |
| Lower Level | Sitting Room | 4.11 m | 4.24 m | 4.11 m x 4.24 m |
| Lower Level | Bathroom | 2.26 m | 2.1 m | 2.26 m x 2.1 m |
| Lower Level | Other | 1.6 m | 2.1 m | 1.6 m x 2.1 m |
| Main Level | Foyer | 2 m | 2.26 m | 2 m x 2.26 m |
| Main Level | Dining Room | 3.2 m | 3.83 m | 3.2 m x 3.83 m |
| Main Level | Kitchen | 5.18 m | 4.67 m | 5.18 m x 4.67 m |
Utilities
| Electricity | Installed |
| Sewer | Installed |
https://www.realtor.ca/real-estate/28956599/1076-7th-avenue-hanover-hanover
Tammie Morneau
Salesperson
355 Bayfield Street, Unit 5, 106299 & 100088
Barrie, Ontario L4M 3C3
Adam Scarati
Salesperson
355 Bayfield Street, Unit 5, 106299 & 100088
Barrie, Ontario L4M 3C3

