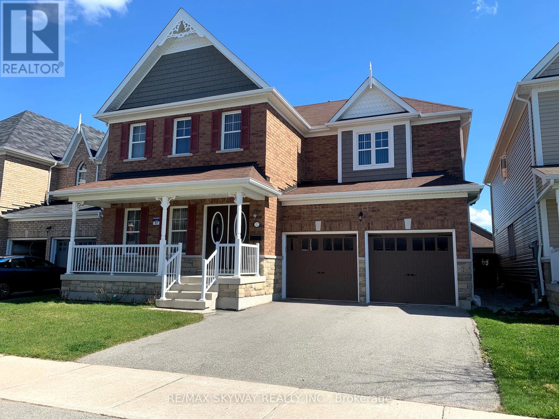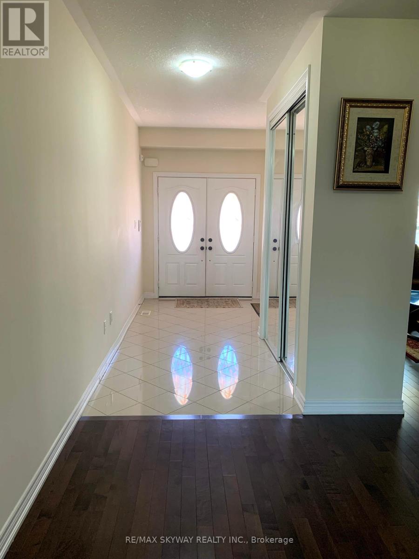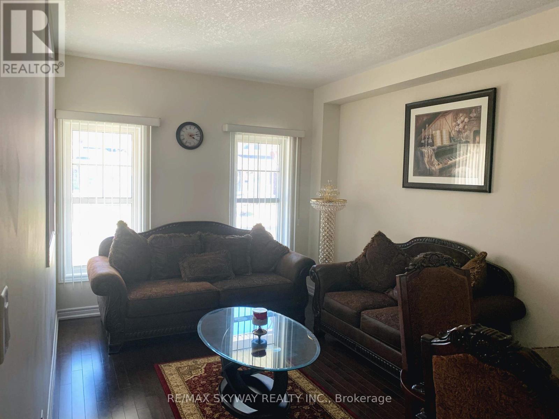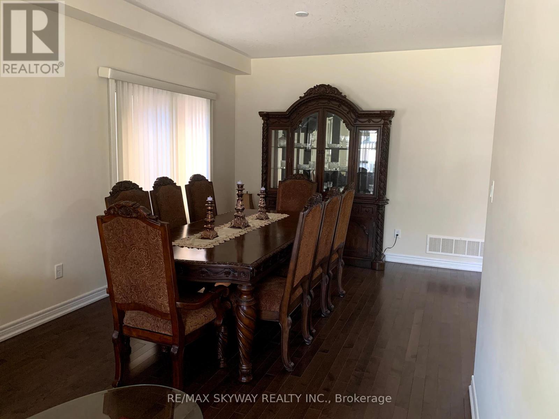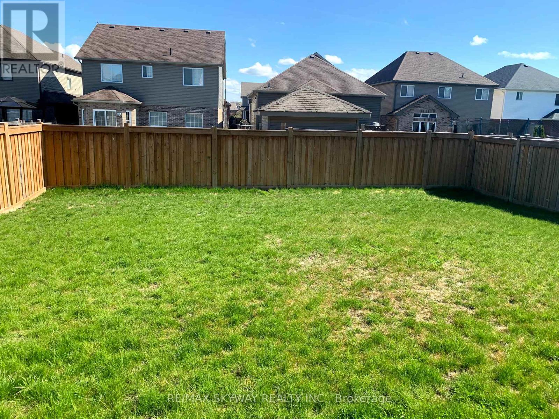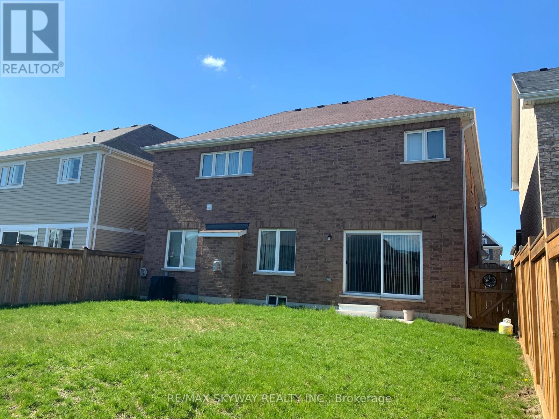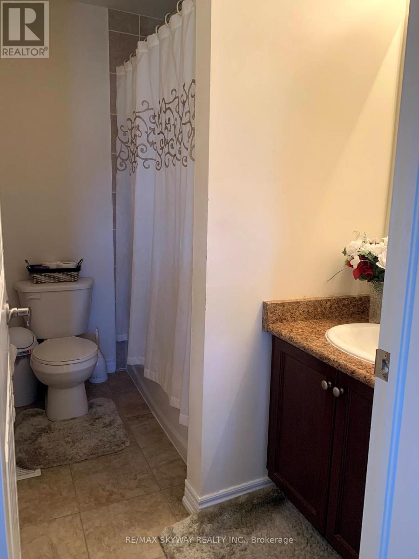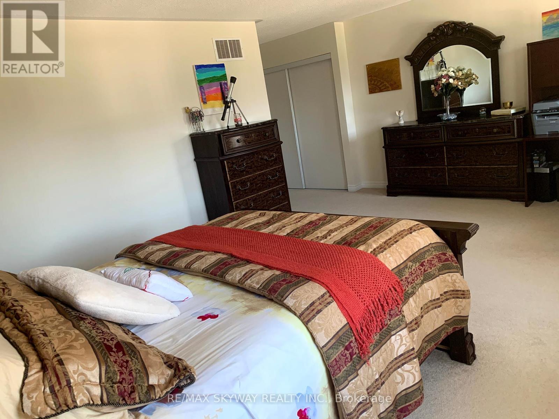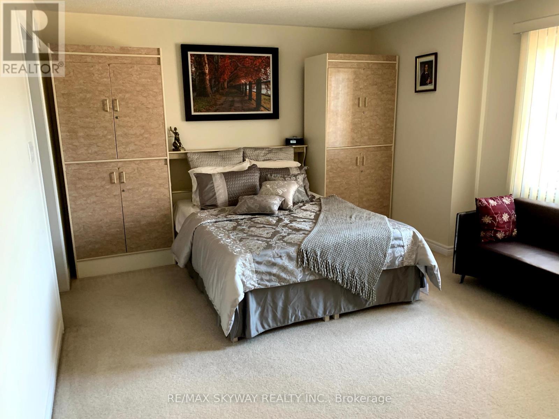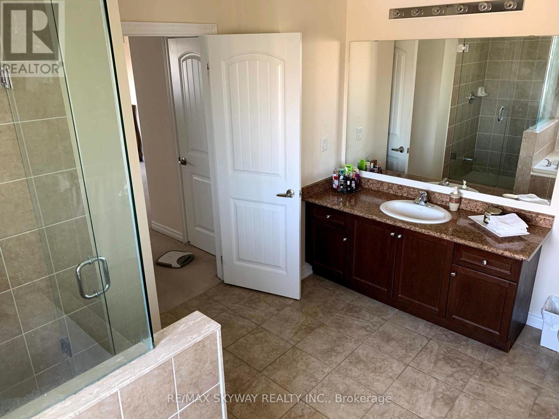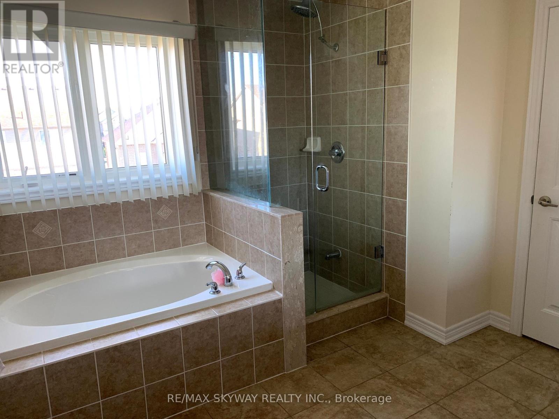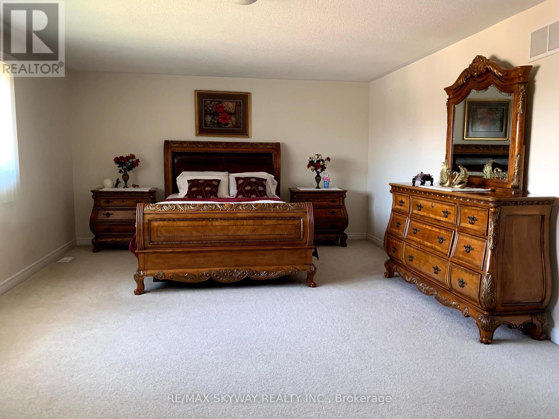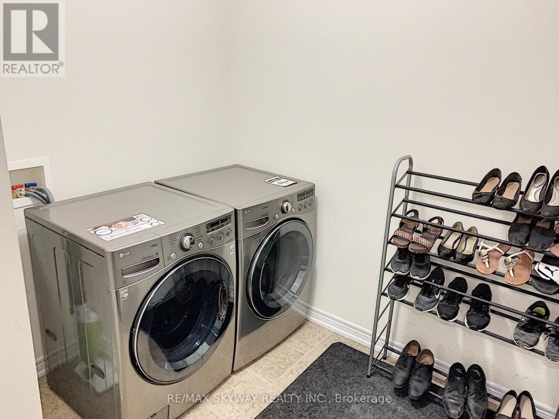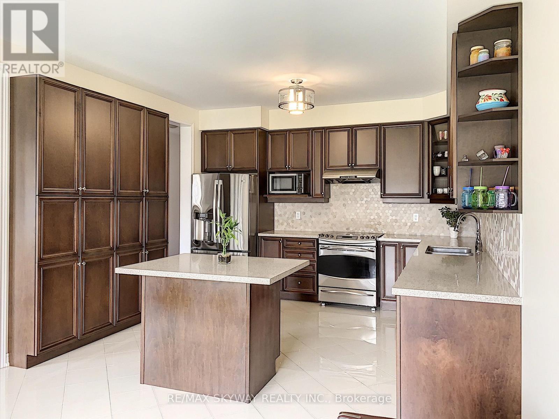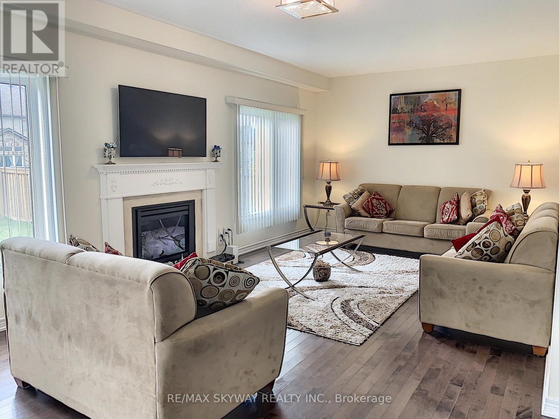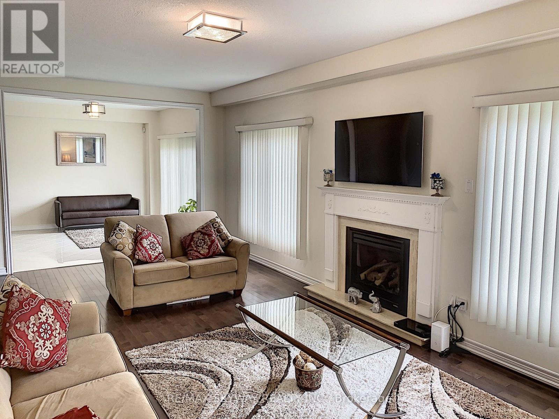27 Swenson Street New Tecumseth, Ontario L9R 0J6
$3,300 Monthly
Welcome to this beautiful 2-story detached home featuring 4 spacious bedrooms-perfect for growing families. Bright and airy throughout, this home offers a functional layout with generous living areas, a modern kitchen and a private backyard ideal for entertaining. Beautiful upgraded kitchen featuring tall maple stained cabinets, stainless steel appliances & quartz countertops with backsplash. Great room complete with fireplace & stained maple hardwood. Exceptionally sized master suite complete with his/hers walk-in closet & a pampering 5-piece ensuite. Located in a family-friendly neighborhood close to schools, parks, transit, and shopping. (id:60365)
Property Details
| MLS® Number | N12445725 |
| Property Type | Single Family |
| Community Name | Alliston |
| AmenitiesNearBy | Golf Nearby, Hospital, Park |
| EquipmentType | Water Heater |
| Features | Level, Sump Pump |
| ParkingSpaceTotal | 4 |
| RentalEquipmentType | Water Heater |
| Structure | Porch |
Building
| BathroomTotal | 4 |
| BedroomsAboveGround | 4 |
| BedroomsTotal | 4 |
| Age | 6 To 15 Years |
| Amenities | Fireplace(s) |
| Appliances | Garage Door Opener Remote(s), Water Heater, Water Meter |
| BasementDevelopment | Unfinished |
| BasementType | N/a (unfinished) |
| ConstructionStyleAttachment | Detached |
| CoolingType | Central Air Conditioning |
| ExteriorFinish | Brick |
| FireProtection | Smoke Detectors |
| FlooringType | Carpeted, Ceramic, Hardwood |
| FoundationType | Brick |
| HalfBathTotal | 1 |
| HeatingFuel | Electric |
| HeatingType | Forced Air |
| StoriesTotal | 2 |
| SizeInterior | 3000 - 3500 Sqft |
| Type | House |
| UtilityWater | Municipal Water |
Parking
| Attached Garage | |
| Garage |
Land
| Acreage | No |
| FenceType | Fenced Yard |
| LandAmenities | Golf Nearby, Hospital, Park |
| Sewer | Sanitary Sewer |
| SizeDepth | 111 Ft ,1 In |
| SizeFrontage | 45 Ft ,1 In |
| SizeIrregular | 45.1 X 111.1 Ft |
| SizeTotalText | 45.1 X 111.1 Ft|under 1/2 Acre |
Rooms
| Level | Type | Length | Width | Dimensions |
|---|---|---|---|---|
| Second Level | Bedroom 4 | 4.02 m | 3.69 m | 4.02 m x 3.69 m |
| Second Level | Primary Bedroom | 6.73 m | 4.51 m | 6.73 m x 4.51 m |
| Second Level | Bedroom 2 | 5.18 m | 3.65 m | 5.18 m x 3.65 m |
| Second Level | Bedroom 3 | 3.99 m | 3.47 m | 3.99 m x 3.47 m |
| Main Level | Foyer | 2.13 m | 3.35 m | 2.13 m x 3.35 m |
| Main Level | Kitchen | 4.02 m | 3.47 m | 4.02 m x 3.47 m |
| Main Level | Eating Area | 4.02 m | 3.35 m | 4.02 m x 3.35 m |
| Main Level | Great Room | 7.37 m | 4.93 m | 7.37 m x 4.93 m |
| Main Level | Dining Room | 4.14 m | 3.04 m | 4.14 m x 3.04 m |
| Main Level | Living Room | 4.45 m | 3.35 m | 4.45 m x 3.35 m |
| Main Level | Laundry Room | 1.85 m | 2.13 m | 1.85 m x 2.13 m |
https://www.realtor.ca/real-estate/28956742/27-swenson-street-new-tecumseth-alliston-alliston
Satpal Dhillon
Salesperson
2565 Steeles Ave.,e., Ste. 9
Brampton, Ontario L6T 4L6

