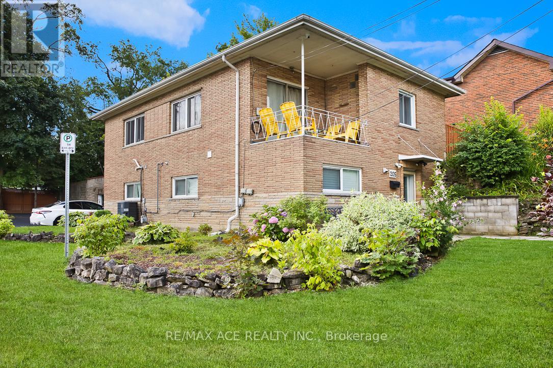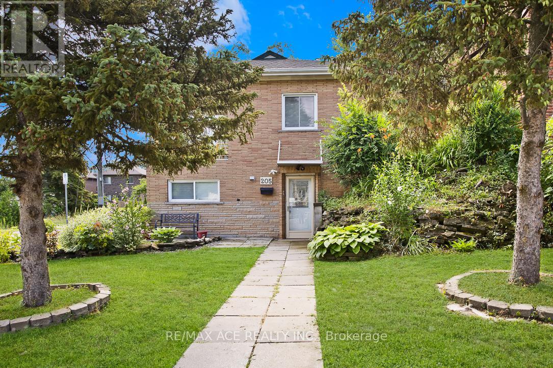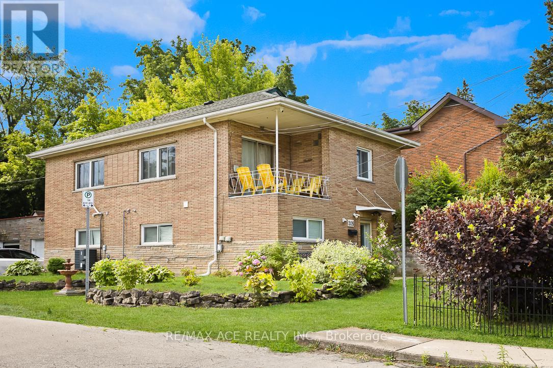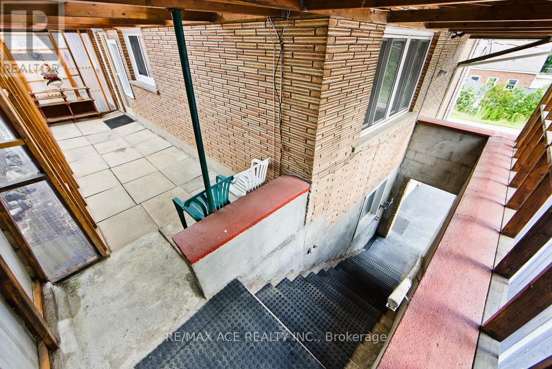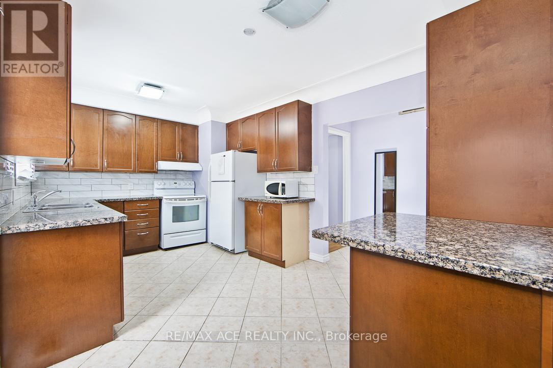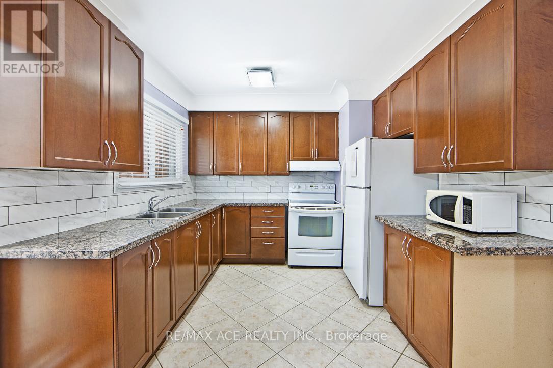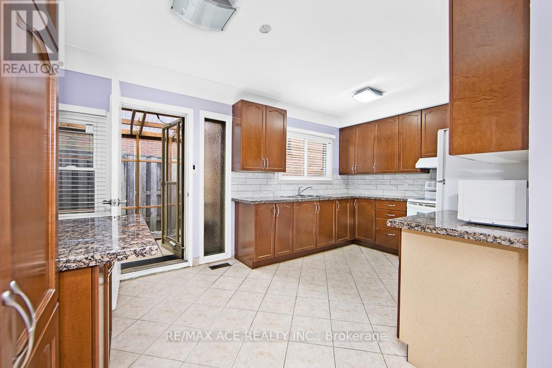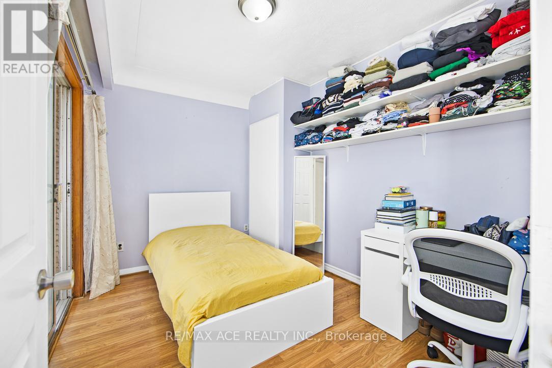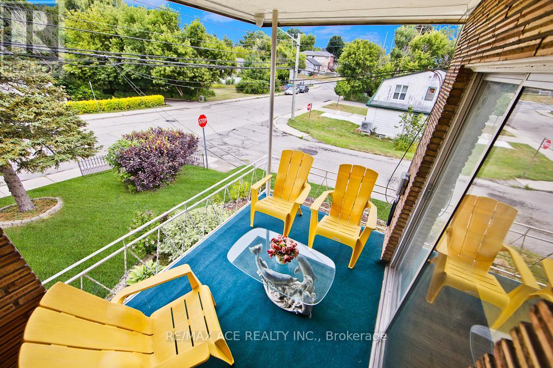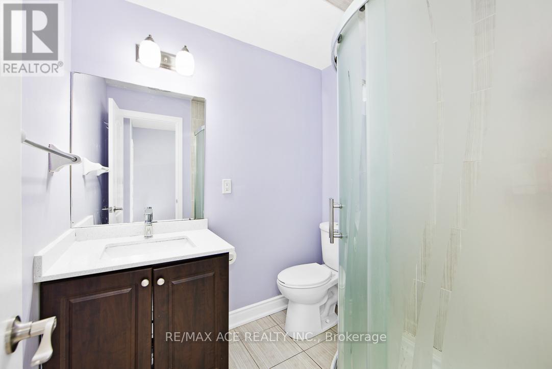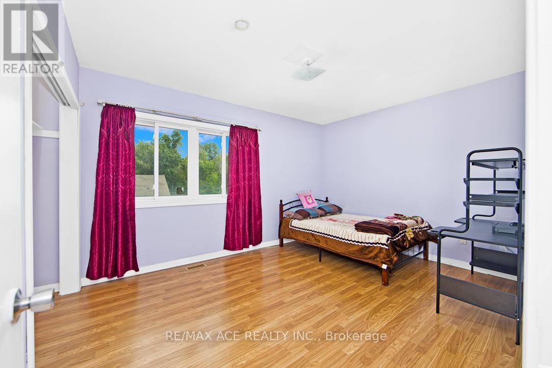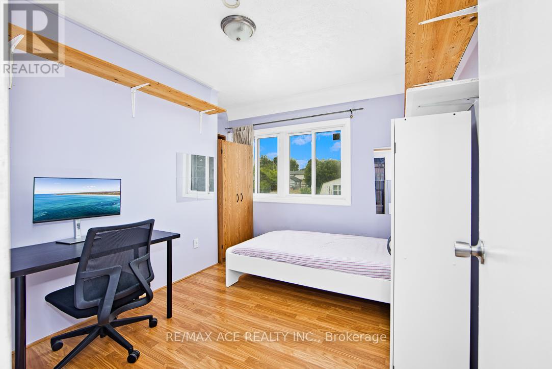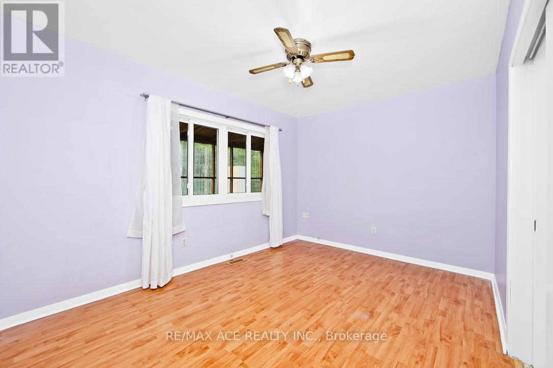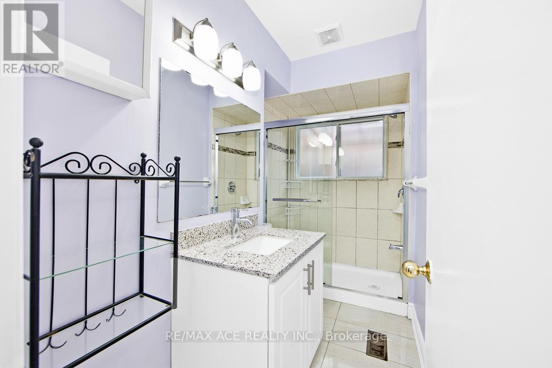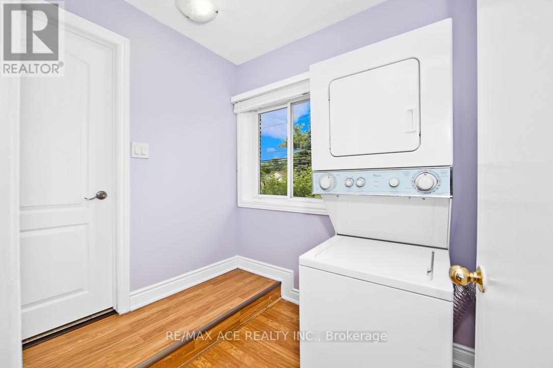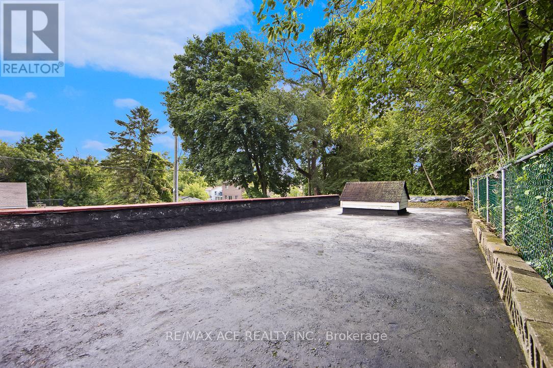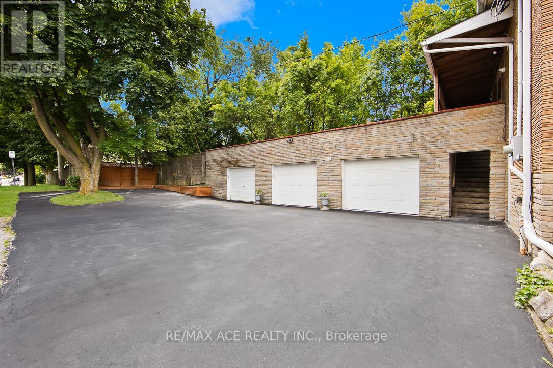205 Emerson Street Hamilton, Ontario L8S 2Y3
4 Bedroom
2 Bathroom
2000 - 2500 sqft
Central Air Conditioning
Forced Air
$3,400 Monthly
This beautifully designed duplex home offers spacious and comfortable living, featuring four well-appointed bedrooms and two full washrooms. few Min Walk To Mcmaster University, No Carpeting In Whole House, Rental application, photo ID, first & last, full credit report, employment & reference letters, Tenant pays for all utilities and is responsible for lawn maintenance and snow removal. This home has lots of natural sunlight coming in every window (id:60365)
Property Details
| MLS® Number | X12447519 |
| Property Type | Multi-family |
| Community Name | Ainslie Wood |
| AmenitiesNearBy | Hospital, Public Transit |
| EquipmentType | Water Heater |
| Features | Carpet Free |
| ParkingSpaceTotal | 2 |
| RentalEquipmentType | Water Heater |
Building
| BathroomTotal | 2 |
| BedroomsAboveGround | 4 |
| BedroomsTotal | 4 |
| Appliances | Dryer, Stove, Washer, Refrigerator |
| BasementType | None |
| CoolingType | Central Air Conditioning |
| ExteriorFinish | Brick, Concrete |
| FlooringType | Laminate, Tile |
| FoundationType | Concrete |
| HeatingFuel | Natural Gas |
| HeatingType | Forced Air |
| StoriesTotal | 2 |
| SizeInterior | 2000 - 2500 Sqft |
| Type | Duplex |
| UtilityWater | Municipal Water |
Parking
| Attached Garage | |
| Garage |
Land
| Acreage | No |
| LandAmenities | Hospital, Public Transit |
| Sewer | Sanitary Sewer |
| SizeDepth | 142 Ft ,4 In |
| SizeFrontage | 40 Ft |
| SizeIrregular | 40 X 142.4 Ft |
| SizeTotalText | 40 X 142.4 Ft|under 1/2 Acre |
Rooms
| Level | Type | Length | Width | Dimensions |
|---|---|---|---|---|
| Second Level | Primary Bedroom | 4.23 m | 3.35 m | 4.23 m x 3.35 m |
| Second Level | Bedroom 2 | 3.97 m | 3.01 m | 3.97 m x 3.01 m |
| Second Level | Bedroom 3 | 3.15 m | 2.58 m | 3.15 m x 2.58 m |
| Second Level | Bedroom 4 | 3.17 m | 2.58 m | 3.17 m x 2.58 m |
| Second Level | Kitchen | 4.98 m | 2.98 m | 4.98 m x 2.98 m |
| Second Level | Laundry Room | 2.65 m | 1.6 m | 2.65 m x 1.6 m |
https://www.realtor.ca/real-estate/28957327/205-emerson-street-hamilton-ainslie-wood-ainslie-wood
Bala V Balasubramaniam
Broker
RE/MAX Ace Realty Inc.
1286 Kennedy Road Unit 3
Toronto, Ontario M1P 2L5
1286 Kennedy Road Unit 3
Toronto, Ontario M1P 2L5

