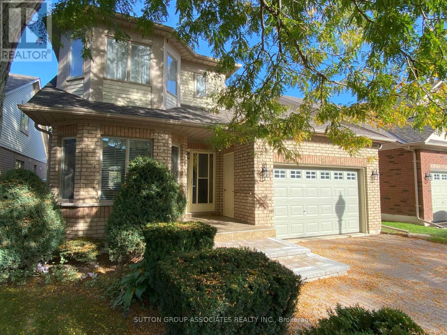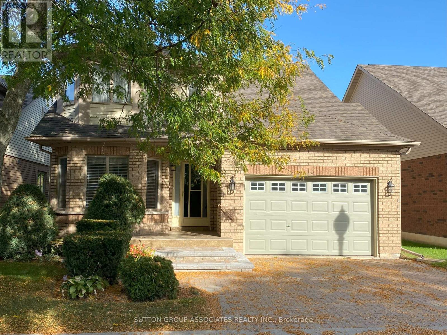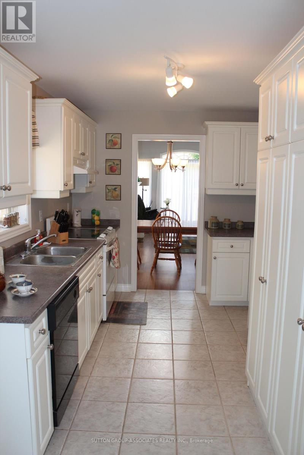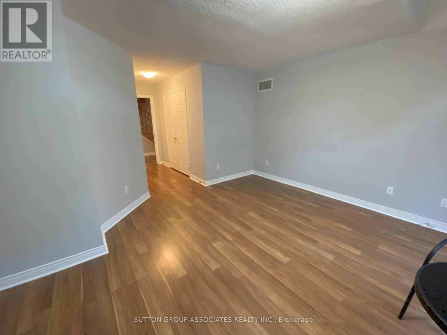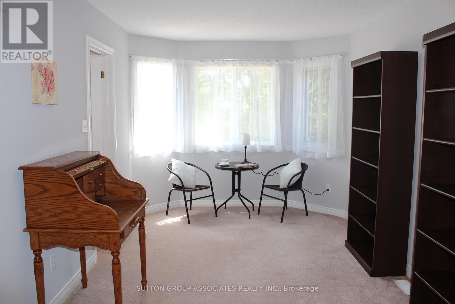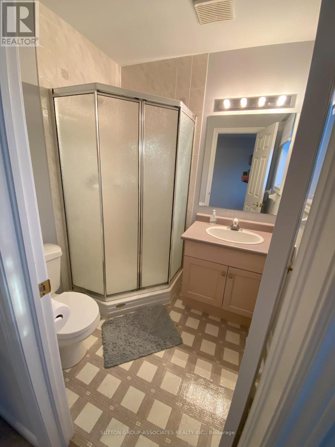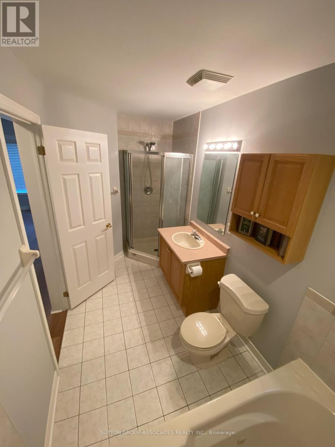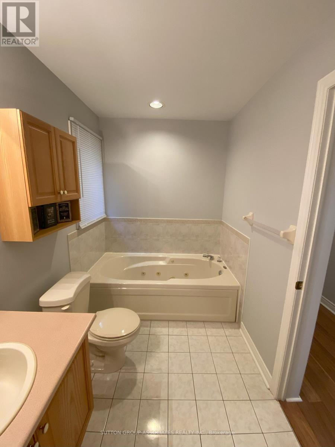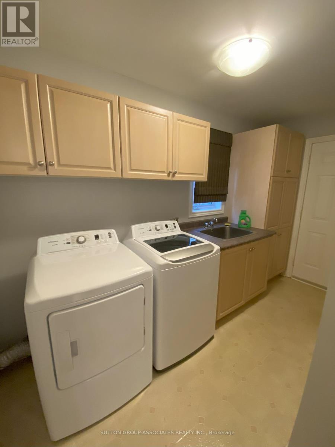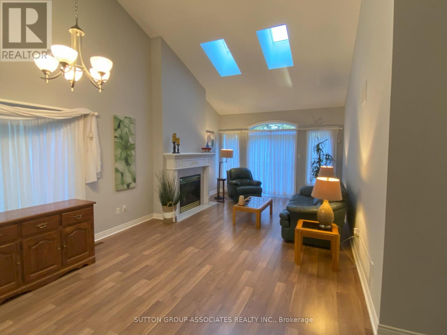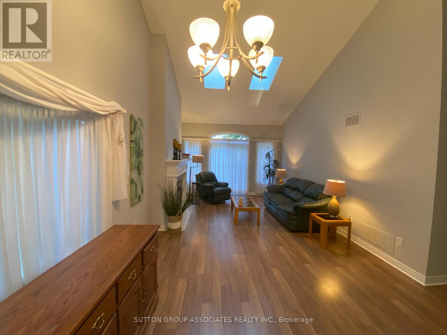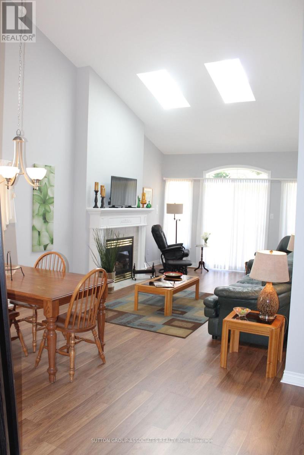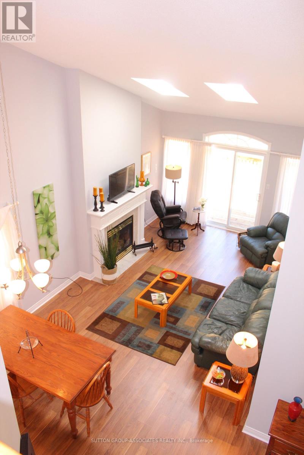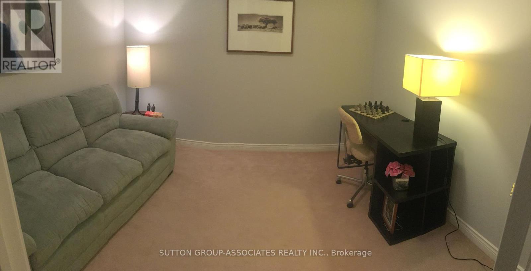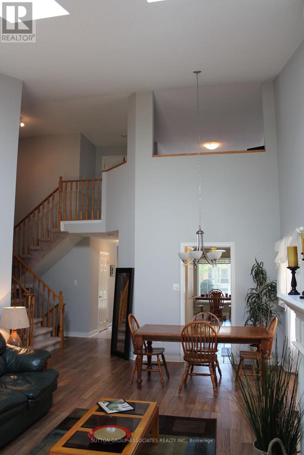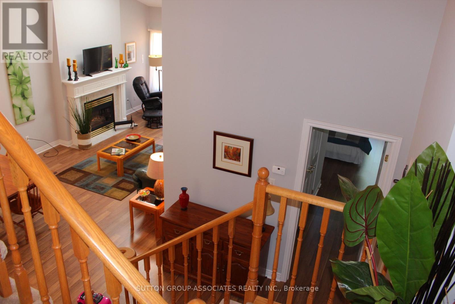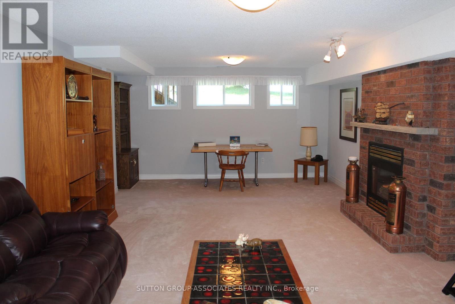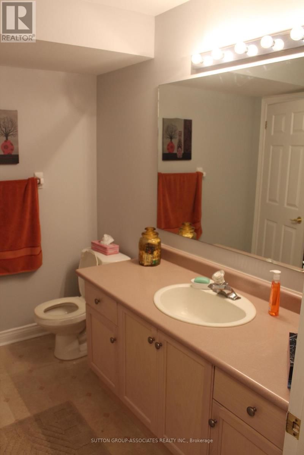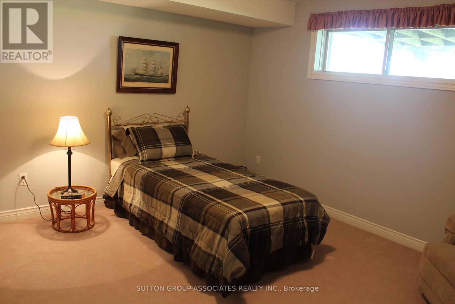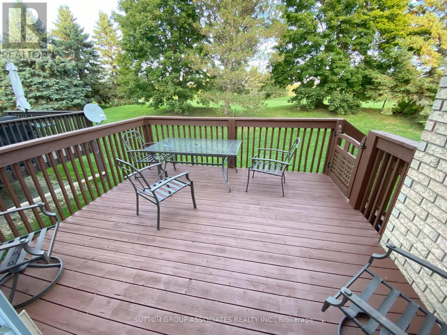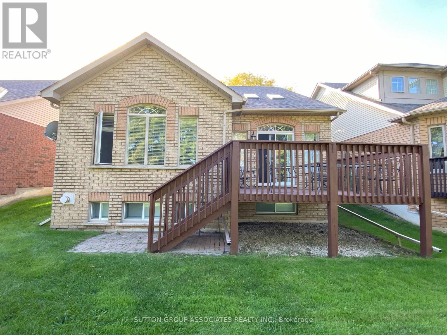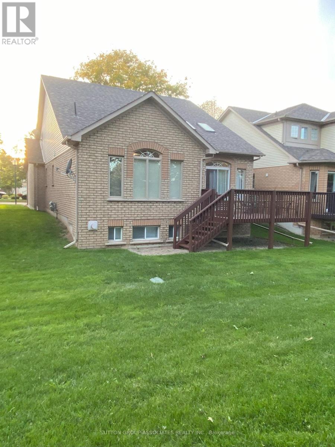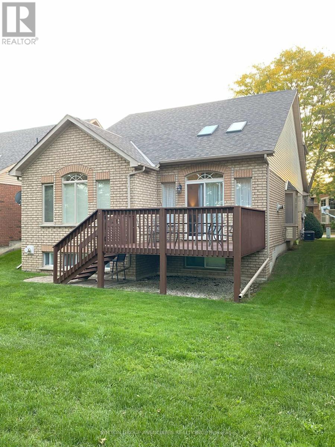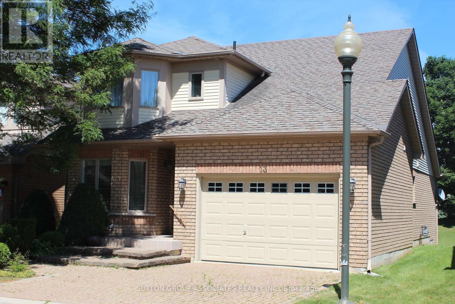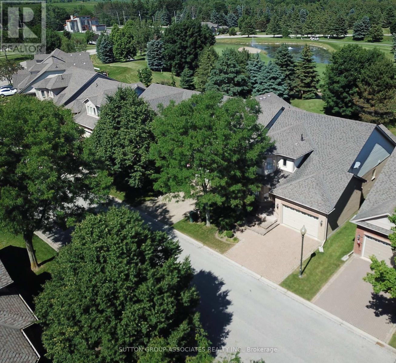7 - 13 Sunset Boulevard New Tecumseth, Ontario L9R 1Y8
$749,000Maintenance, Parking, Insurance, Common Area Maintenance, Water
$625 Monthly
Maintenance, Parking, Insurance, Common Area Maintenance, Water
$625 MonthlyThis stunning 'Renoir' model in the desirable Briar Hill golf course community offers the optional loft design and also has convenient garage access from the main floor laundry room. Situated at the perfect location on the 7th fairway, this charming 2+2 bedroom bungaloft features a spacious main floor primary bedroom with a walk in closet and full bathroom equipped with jetted a soaker tub. The Living room is bright, open and combined with the dining area which is perfect for entertaining. The kitchen is a spacious eat in kitchen with a large pantry and view of the front yard. The finished upper loft option is a great space that overlooks the living/dining room below. The full lower level provides extra space for guests or hobbies. Recent updates include new flooring in the living room and master bedroom. The home is complemented by two cozy gas fireplaces. Two skylights and a vaulted ceiling that adds to the airy feel, leading up to the loft. The living room offers a walkout to a private deck and backyard. Enjoy maintenance-free living with lawn care and garden upkeep included. Whether you're relaxing on the deck or warming up by the fireplace, this home is perfect for enjoying year-round comfort! Right next door Nottawasaga which offers 2 golf courses, fully equipped gym and spa, fine restaurants, meeting rooms and much more. This property is perfect for relaxation or someone seeking an active lifestyle! (id:60365)
Property Details
| MLS® Number | N12447700 |
| Property Type | Single Family |
| Community Name | Rural New Tecumseth |
| CommunityFeatures | Pet Restrictions |
| EquipmentType | Water Heater - Gas, Water Heater |
| Features | Balcony |
| ParkingSpaceTotal | 3 |
| RentalEquipmentType | Water Heater - Gas, Water Heater |
| Structure | Deck, Porch |
Building
| BathroomTotal | 4 |
| BedroomsAboveGround | 2 |
| BedroomsBelowGround | 2 |
| BedroomsTotal | 4 |
| Age | 16 To 30 Years |
| Amenities | Recreation Centre, Fireplace(s) |
| Appliances | Garage Door Opener Remote(s), Central Vacuum, Water Heater, Dishwasher, Dryer, Garage Door Opener, Stove, Window Coverings, Refrigerator |
| BasementDevelopment | Finished |
| BasementType | Full (finished) |
| ConstructionStyleAttachment | Detached |
| CoolingType | Central Air Conditioning |
| ExteriorFinish | Brick, Steel |
| FireProtection | Smoke Detectors |
| FireplacePresent | Yes |
| FireplaceTotal | 2 |
| FlooringType | Ceramic, Carpeted |
| FoundationType | Poured Concrete |
| HalfBathTotal | 1 |
| HeatingFuel | Natural Gas |
| HeatingType | Forced Air |
| StoriesTotal | 2 |
| SizeInterior | 1600 - 1799 Sqft |
| Type | House |
Parking
| Garage |
Land
| Acreage | No |
| LandscapeFeatures | Landscaped, Lawn Sprinkler |
Rooms
| Level | Type | Length | Width | Dimensions |
|---|---|---|---|---|
| Lower Level | Utility Room | 4.34 m | 2.72 m | 4.34 m x 2.72 m |
| Lower Level | Family Room | 7.45 m | 4.31 m | 7.45 m x 4.31 m |
| Lower Level | Bedroom 2 | 3.97 m | 3.41 m | 3.97 m x 3.41 m |
| Lower Level | Other | 3.18 m | 2.71 m | 3.18 m x 2.71 m |
| Main Level | Living Room | 7.26 m | 3.84 m | 7.26 m x 3.84 m |
| Main Level | Kitchen | 7.28 m | 2.96 m | 7.28 m x 2.96 m |
| Main Level | Primary Bedroom | 4.61 m | 3.98 m | 4.61 m x 3.98 m |
| Main Level | Bathroom | 3.91 m | 1.81 m | 3.91 m x 1.81 m |
| Main Level | Laundry Room | 3.69 m | 1.61 m | 3.69 m x 1.61 m |
| Main Level | Foyer | 3.94 m | 1.61 m | 3.94 m x 1.61 m |
| Upper Level | Loft | 6.88 m | 3.01 m | 6.88 m x 3.01 m |
https://www.realtor.ca/real-estate/28957431/7-13-sunset-boulevard-new-tecumseth-rural-new-tecumseth
Stuart Mckerrow
Salesperson
358 Davenport Road
Toronto, Ontario M5R 1K6

