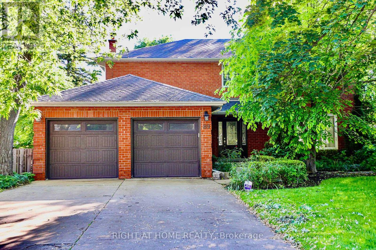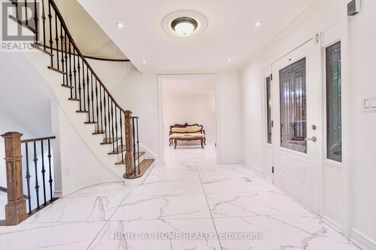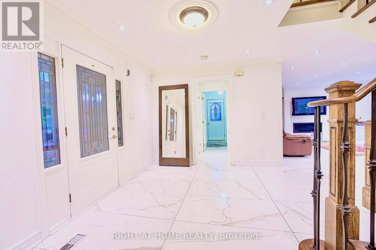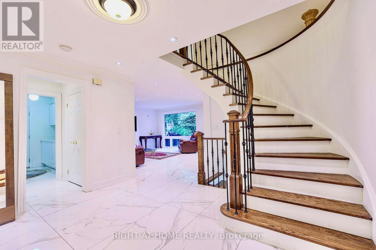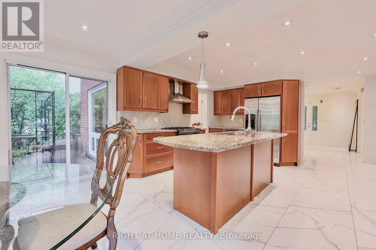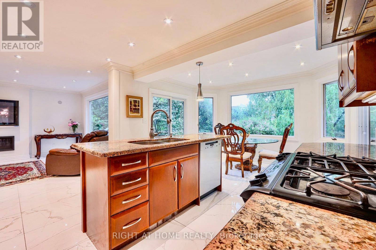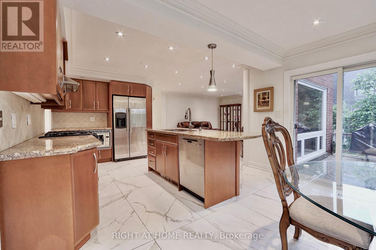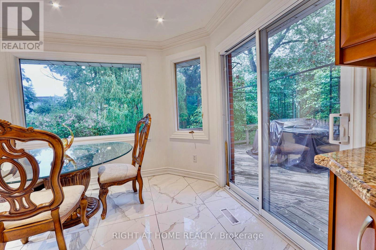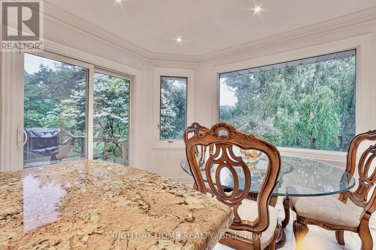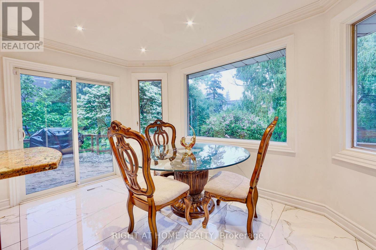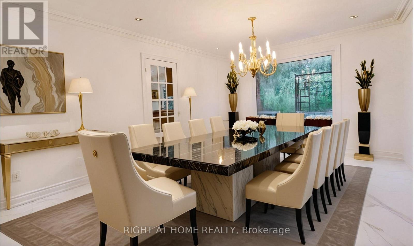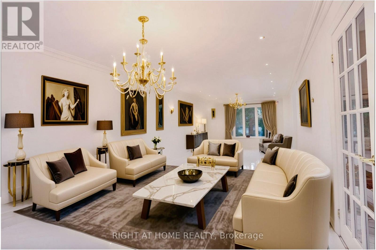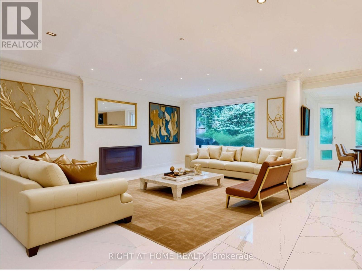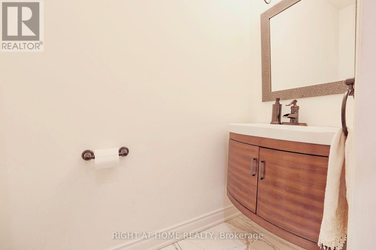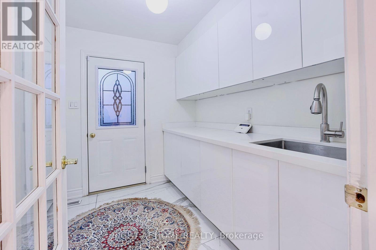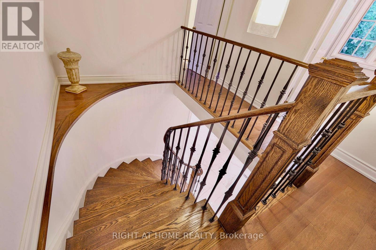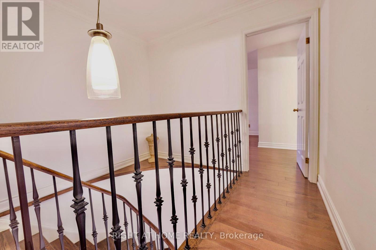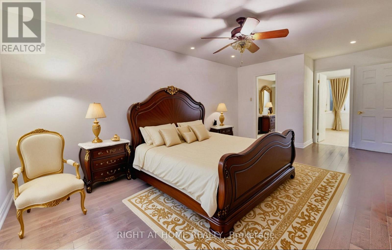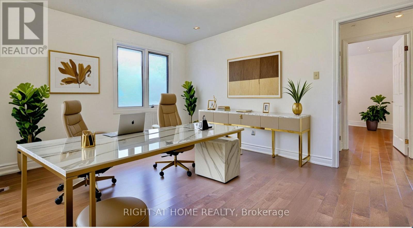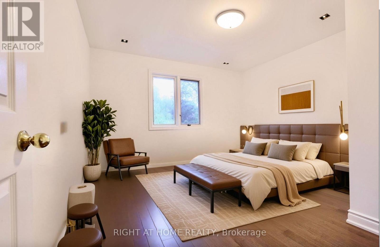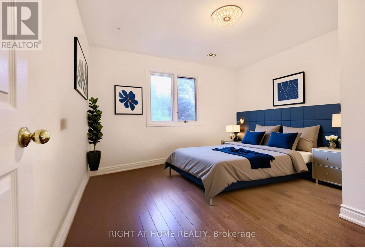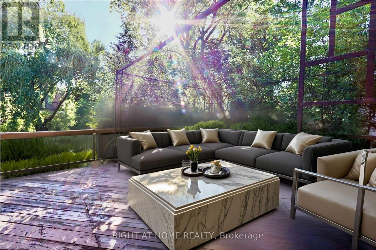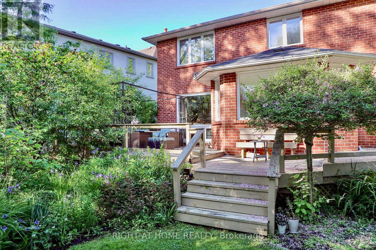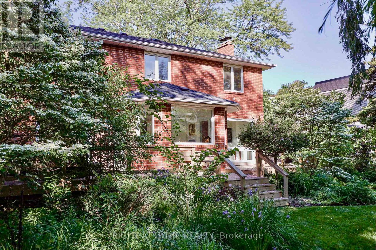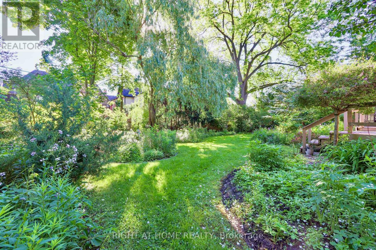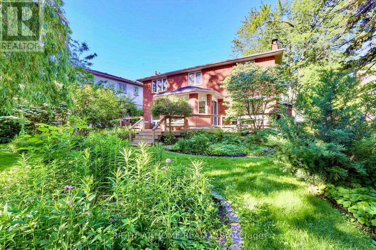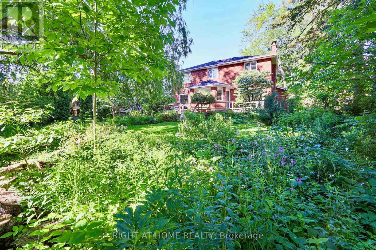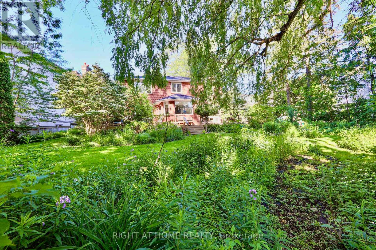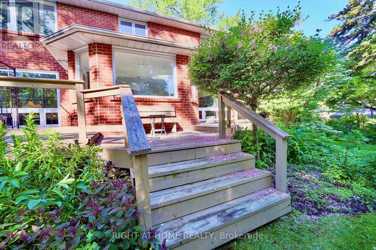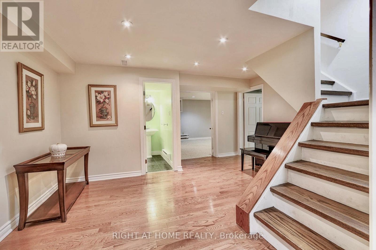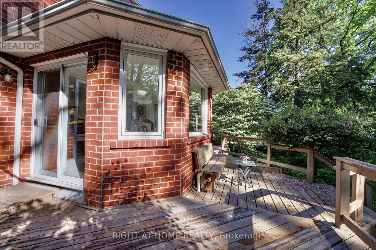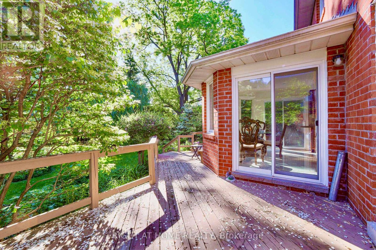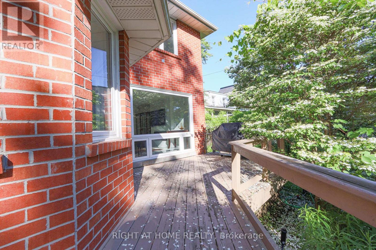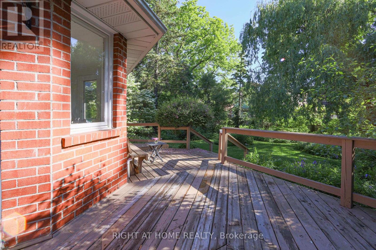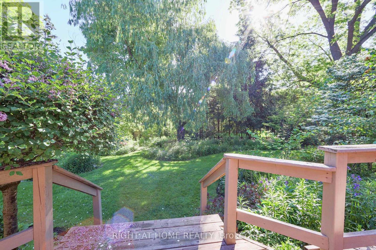89 Yonge Boulevard Toronto, Ontario M5M 3G8
$7,900 Monthly
Welcome to a rarely offered 6-bed, 5-bath executive home in the coveted Cricket Club neighbourhood. Set on a leafy, tree-lined street, this residence blends classic elegance with modern comfort. An open-concept plan and sun-filled principal rooms create effortless flow for daily living and entertaining. The stylish kitchen adjoins a bright breakfast nook and opens via double garden doors to a large deck and a beautifully landscaped English garden. The finished lower level features a private in-law suite, perfect for guests or extended family. Wine enthusiasts will appreciate the custom, temperature-monitored wine rack with specialized insulation. Ample parking for up to eight cars completes this exceptional lease opportunity in one of Torontos most desirable neighbourhoods. Tenant is responsible for utilities, landscaping, and snow removal. (id:60365)
Property Details
| MLS® Number | C12447803 |
| Property Type | Single Family |
| Community Name | Bedford Park-Nortown |
| Features | Carpet Free, Guest Suite, In-law Suite |
| ParkingSpaceTotal | 8 |
Building
| BathroomTotal | 5 |
| BedroomsAboveGround | 4 |
| BedroomsBelowGround | 2 |
| BedroomsTotal | 6 |
| Appliances | Garage Door Opener Remote(s), Water Heater |
| BasementDevelopment | Finished |
| BasementType | Full (finished) |
| ConstructionStyleAttachment | Detached |
| CoolingType | Central Air Conditioning |
| ExteriorFinish | Brick |
| FireplacePresent | Yes |
| FlooringType | Marble, Hardwood |
| FoundationType | Brick, Block |
| HalfBathTotal | 1 |
| HeatingFuel | Natural Gas |
| HeatingType | Forced Air |
| StoriesTotal | 2 |
| SizeInterior | 2000 - 2500 Sqft |
| Type | House |
| UtilityWater | Municipal Water |
Parking
| Attached Garage | |
| Garage |
Land
| Acreage | No |
| Sewer | Sanitary Sewer |
| SizeFrontage | 64 Ft ,9 In |
| SizeIrregular | 64.8 Ft |
| SizeTotalText | 64.8 Ft |
Rooms
| Level | Type | Length | Width | Dimensions |
|---|---|---|---|---|
| Second Level | Bedroom | 3.66 m | 5.2 m | 3.66 m x 5.2 m |
| Second Level | Bedroom 2 | 4.05 m | 3.7 m | 4.05 m x 3.7 m |
| Second Level | Bedroom 3 | 3.7 m | 3.38 m | 3.7 m x 3.38 m |
| Second Level | Bedroom 4 | 4.05 m | 3.7 m | 4.05 m x 3.7 m |
| Main Level | Living Room | 3.38 m | 9.16 m | 3.38 m x 9.16 m |
| Main Level | Dining Room | 3.38 m | 9.16 m | 3.38 m x 9.16 m |
| Main Level | Family Room | 4.88 m | 5.19 m | 4.88 m x 5.19 m |
| Main Level | Kitchen | 6.11 m | 3.67 m | 6.11 m x 3.67 m |
| Main Level | Mud Room | 2.4 m | 1.86 m | 2.4 m x 1.86 m |
Manaz Shahrzad Asr
Broker
1396 Don Mills Rd Unit B-121
Toronto, Ontario M3B 0A7

