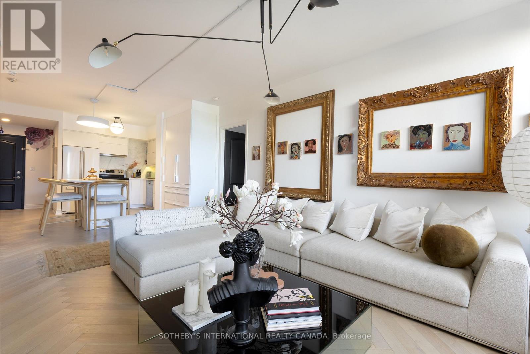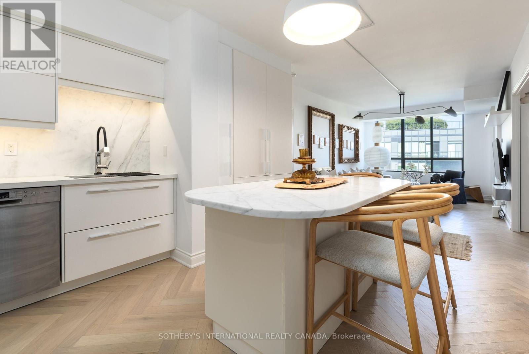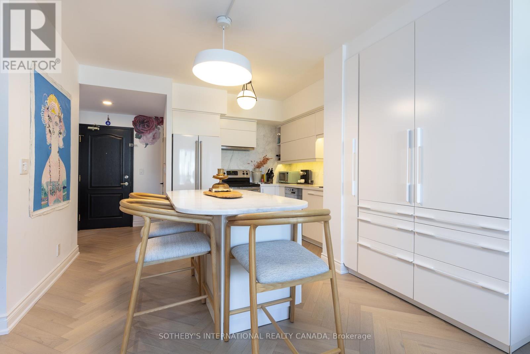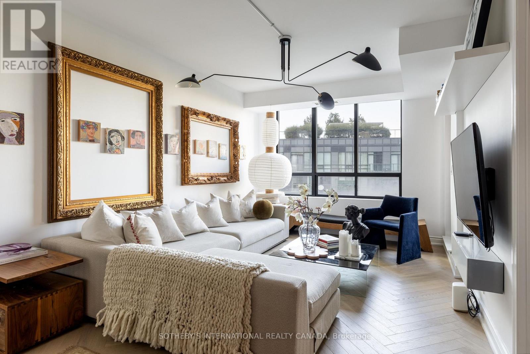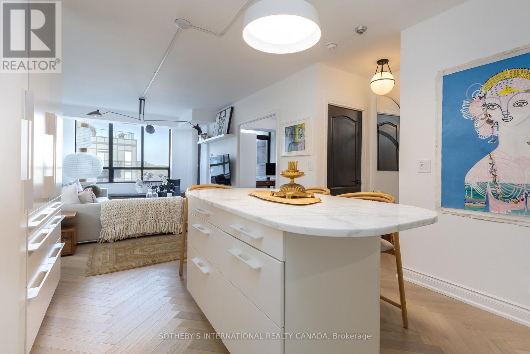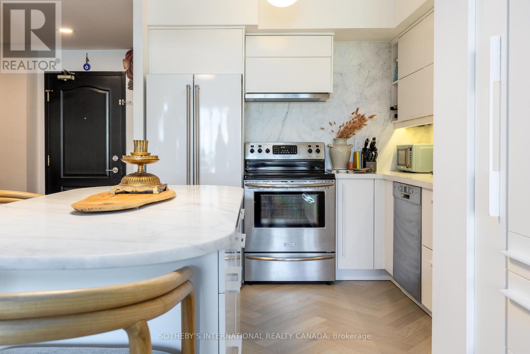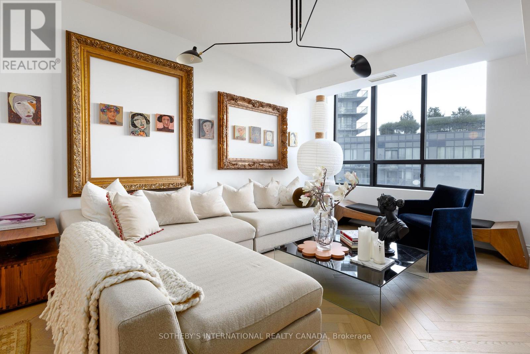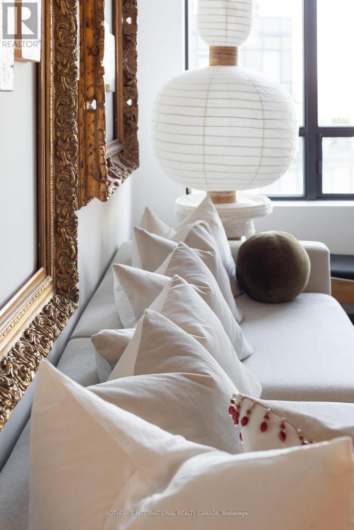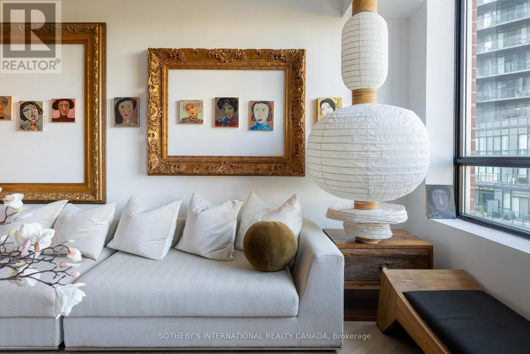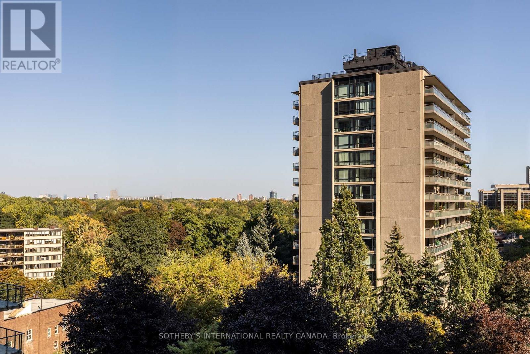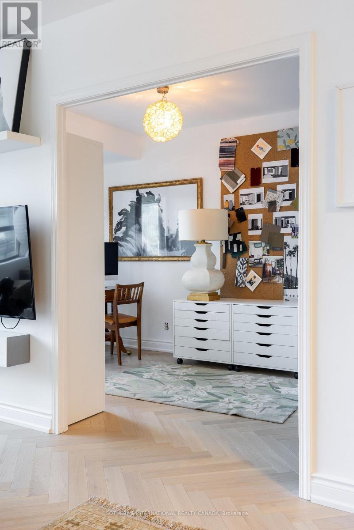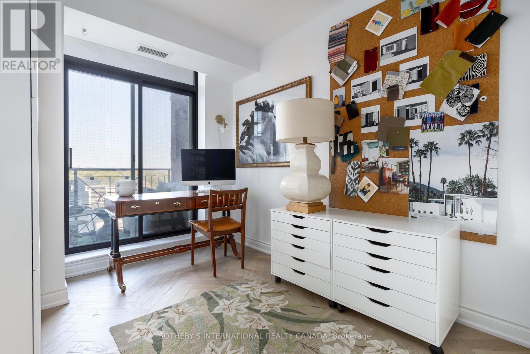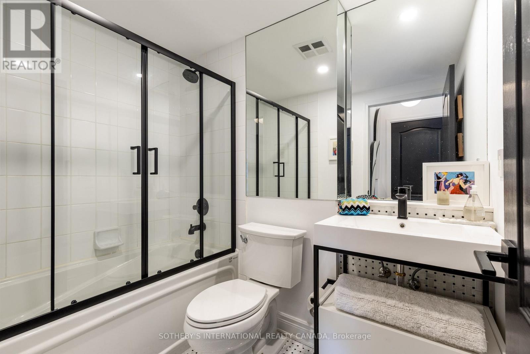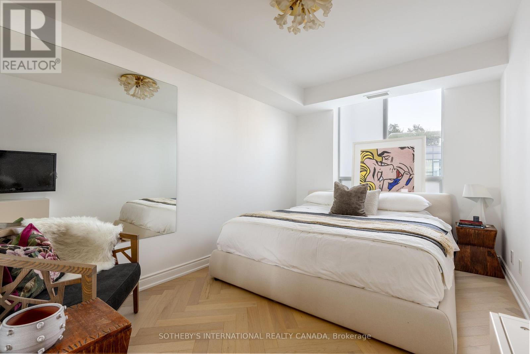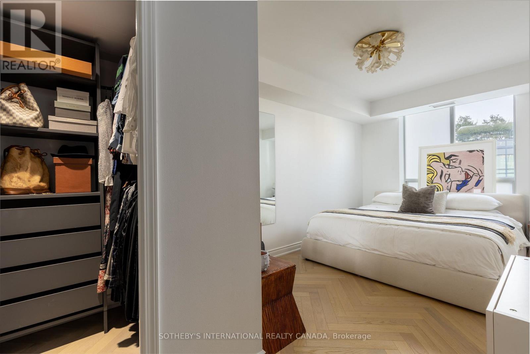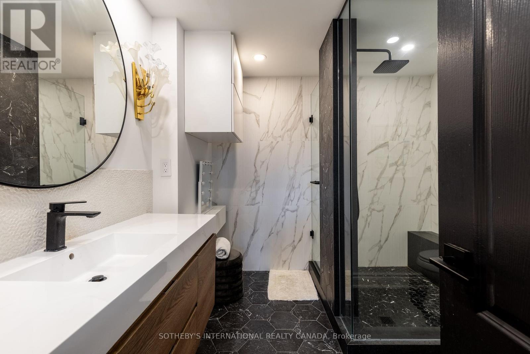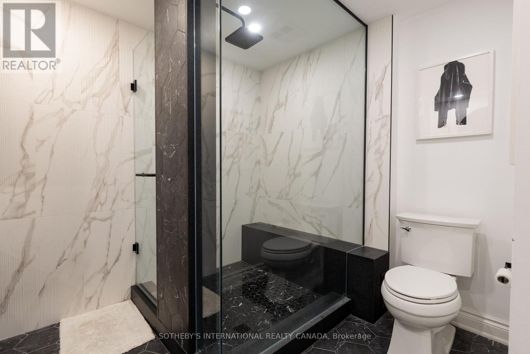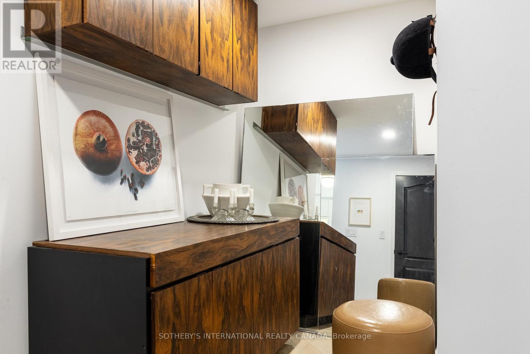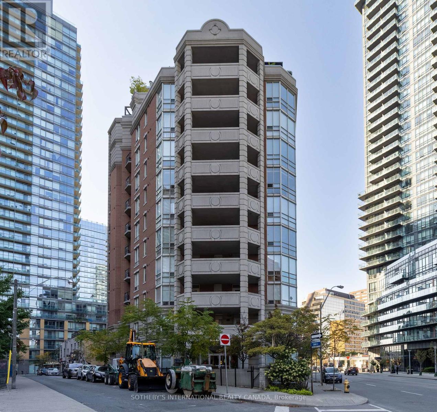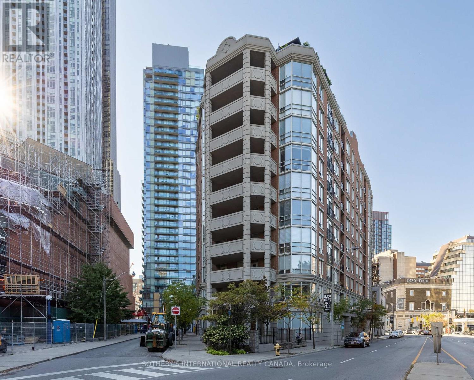801 - 20 Collier Street Toronto, Ontario M4W 3Y4
$4,900 Monthly
Welcome to this stunning, fully furnished suite in the heart of Yorkville that boasts the impeccable style of the Owner, who is a professional designer. With a clear view overlooking the trees of Rosedale, this luxurious space was fully renovated in 2022 with high end finishes throughout, including: herringbone hardwood floors, marble island and quartz counters, plenty of pantry storage, walk-in closets in both bedrooms, spa ensuite w/make up counter and XL shower with bench + linen cabinets and a large vintage wine cabinet. This lovely 2 bed, 2 bath split floor plan gives your out-of-town guests their own private space. Literally everything is at your doorstep in this quaint and quiet, boutique building with TTC, Bloor St shops, all amenities, coffee shops and the very best restaurants Toronto has to offer...only steps away! Building amenities include a prime parking spot underground, 24/7 Concierge and security, private-by-appt new gym, party space and recently updated roof-top patio - definitely worth taking a peak while you're in the building. This is the place you will want to call home! (id:60365)
Property Details
| MLS® Number | C12447957 |
| Property Type | Single Family |
| Community Name | Rosedale-Moore Park |
| AmenitiesNearBy | Public Transit, Place Of Worship, Hospital |
| CommunityFeatures | Pet Restrictions |
| Features | Balcony, In Suite Laundry, Sauna |
| ParkingSpaceTotal | 1 |
Building
| BathroomTotal | 2 |
| BedroomsAboveGround | 2 |
| BedroomsTotal | 2 |
| Age | 16 To 30 Years |
| Amenities | Security/concierge, Exercise Centre, Party Room, Recreation Centre |
| Appliances | Dishwasher, Dryer, Furniture, Microwave, Oven, Stove, Washer, Refrigerator |
| CoolingType | Central Air Conditioning |
| ExteriorFinish | Brick, Concrete |
| FlooringType | Hardwood |
| HeatingFuel | Natural Gas |
| HeatingType | Heat Pump |
| SizeInterior | 900 - 999 Sqft |
| Type | Apartment |
Parking
| Underground | |
| Garage |
Land
| Acreage | No |
| LandAmenities | Public Transit, Place Of Worship, Hospital |
Rooms
| Level | Type | Length | Width | Dimensions |
|---|---|---|---|---|
| Main Level | Living Room | 6.849 m | 3.301 m | 6.849 m x 3.301 m |
| Main Level | Dining Room | 2.801 m | 2.701 m | 2.801 m x 2.701 m |
| Main Level | Kitchen | 4.472 m | 2.85 m | 4.472 m x 2.85 m |
| Main Level | Primary Bedroom | 3.901 m | 2.53 m | 3.901 m x 2.53 m |
| Main Level | Bedroom 2 | 1.939 m | 1.5 m | 1.939 m x 1.5 m |
Susan Neal
Salesperson
1867 Yonge Street Ste 100
Toronto, Ontario M4S 1Y5

