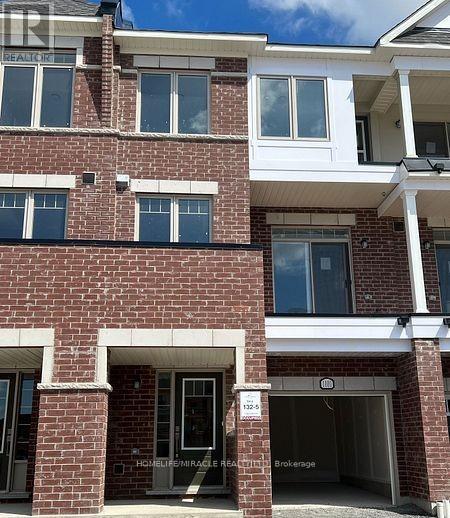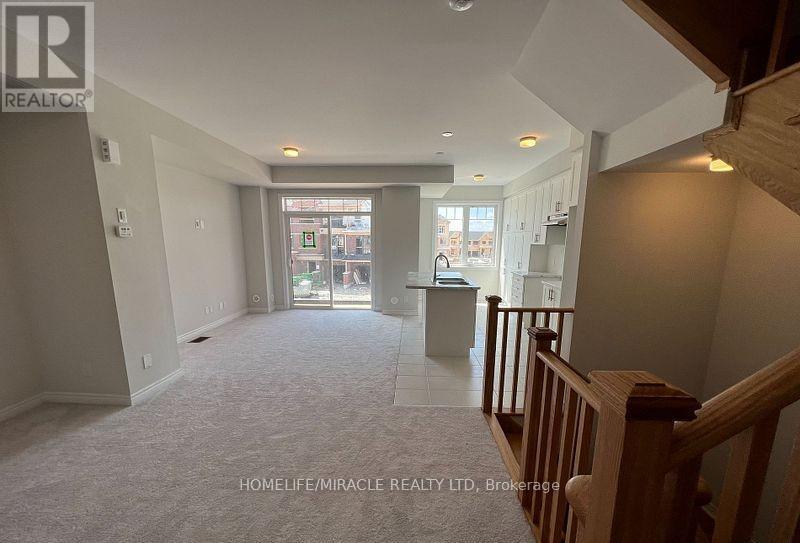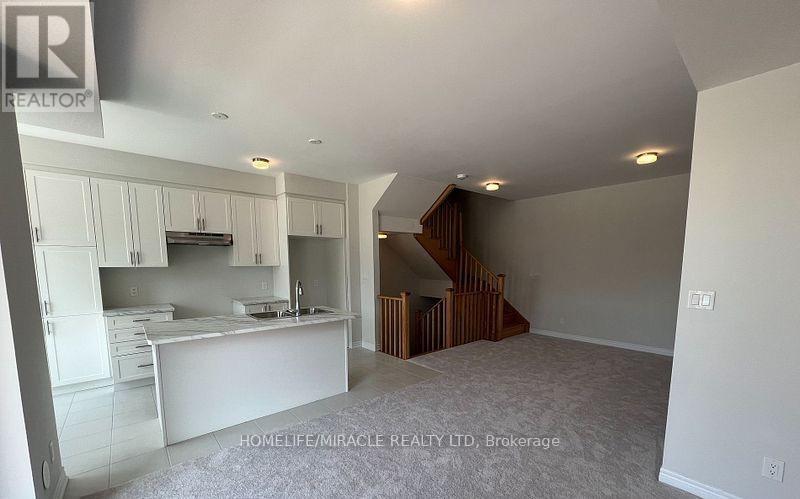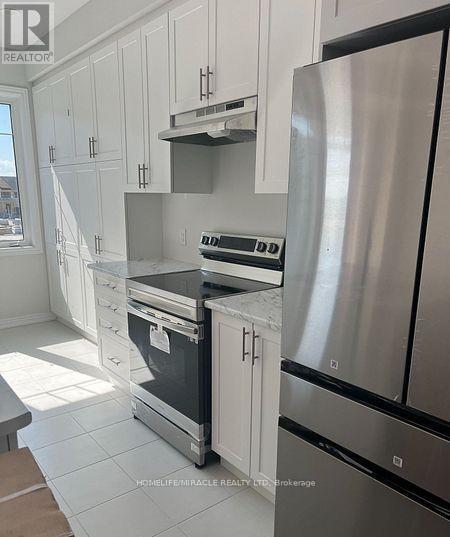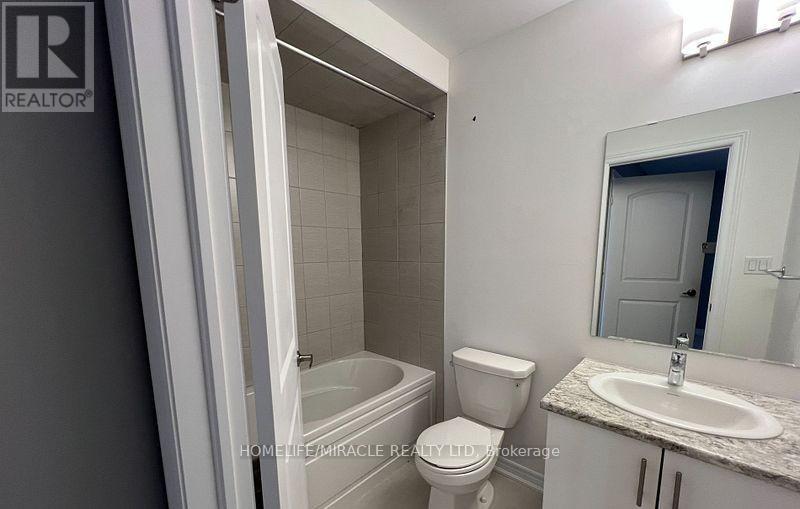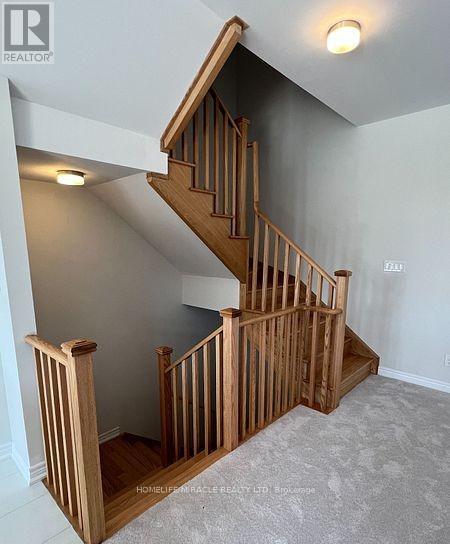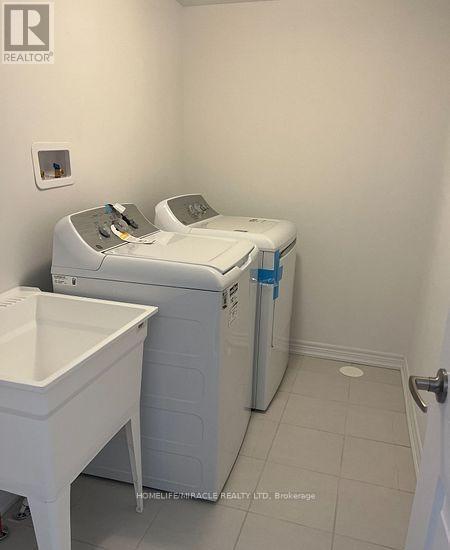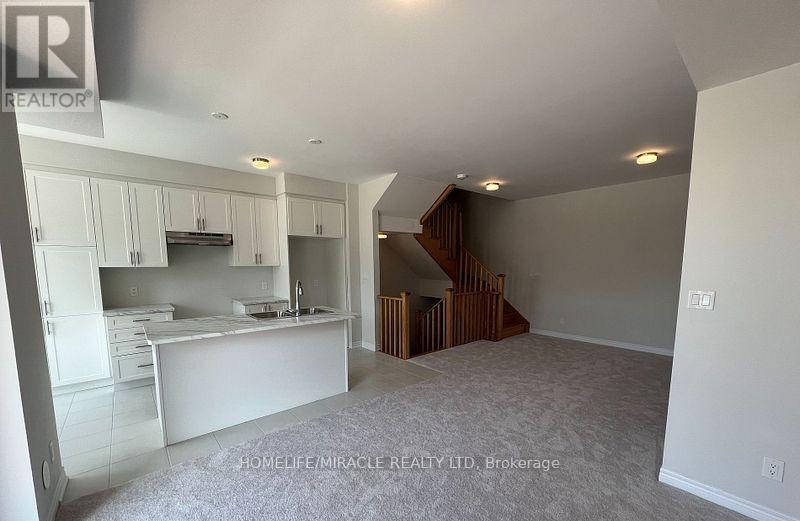1101 Lockie Drive Oshawa, Ontario L1L 0R9
$2,800 Monthly
Welcome to your dream home in the vibrant and family-friendly neighbourhood of Taunton North. This beautifully crafted, brand-new residence offers a perfect blend of style, comfort, and convenience. Featuring a spacious open-concept kitchen with modern finishes, this home is designed for both entertaining and everyday living. The layout is thoughtfully planned, offering three generously sized bedrooms that provide ample space for rest and relaxation.Enjoy the convenience of main-floor laundry, making daily chores a breeze. The home's elegant design is complemented by natural light streaming through large windows, creating a warm and inviting atmosphere throughout.Located in one of Oshawa's most desirable communities, this property is surrounded by a wealth of amenities:Top-rated schools and lush parksShopping centres, restaurants, and cinemasEasy access to public transitClose proximity to Durham College and Ontario Tech UniversityQuick access to Highway 407 for effortless commutingWhether you're a growing family, a professional couple, or an investor, this home offers exceptional value and lifestyle. Don't miss the opportunity to own a piece of Taunton North's charm and convenience. (id:60365)
Property Details
| MLS® Number | E12447927 |
| Property Type | Single Family |
| Community Name | Kedron |
| EquipmentType | Water Heater |
| ParkingSpaceTotal | 3 |
| RentalEquipmentType | Water Heater |
Building
| BathroomTotal | 3 |
| BedroomsAboveGround | 3 |
| BedroomsTotal | 3 |
| Appliances | Garage Door Opener Remote(s) |
| BasementDevelopment | Unfinished |
| BasementType | N/a (unfinished) |
| ConstructionStyleAttachment | Attached |
| CoolingType | Central Air Conditioning |
| ExteriorFinish | Brick Facing |
| FoundationType | Concrete |
| HalfBathTotal | 1 |
| HeatingFuel | Natural Gas |
| HeatingType | Forced Air |
| StoriesTotal | 3 |
| SizeInterior | 1100 - 1500 Sqft |
| Type | Row / Townhouse |
| UtilityWater | Municipal Water |
Parking
| Garage |
Land
| Acreage | No |
| Sewer | Sanitary Sewer |
Rooms
| Level | Type | Length | Width | Dimensions |
|---|---|---|---|---|
| Second Level | Living Room | 7.13 m | 4.02 m | 7.13 m x 4.02 m |
| Second Level | Dining Room | 3.78 m | 3.29 m | 3.78 m x 3.29 m |
| Second Level | Kitchen | 5.42 m | 2.62 m | 5.42 m x 2.62 m |
| Second Level | Bedroom 3 | 2.71 m | 2.26 m | 2.71 m x 2.26 m |
| Third Level | Bedroom | 3.35 m | 2.74 m | 3.35 m x 2.74 m |
| Third Level | Bedroom 2 | 2.99 m | 2.44 m | 2.99 m x 2.44 m |
https://www.realtor.ca/real-estate/28958010/1101-lockie-drive-oshawa-kedron-kedron
Naeem Raza
Salesperson
22 Slan Avenue
Toronto, Ontario M1G 3B2

