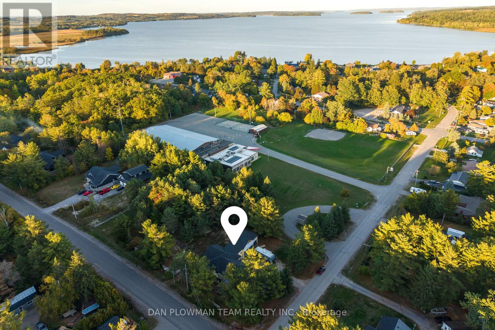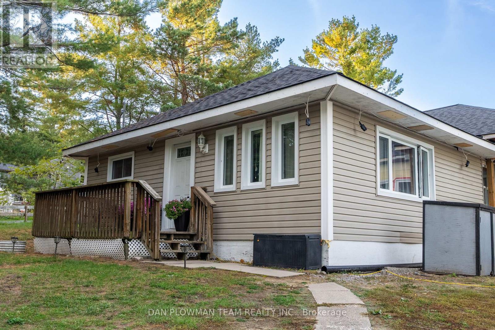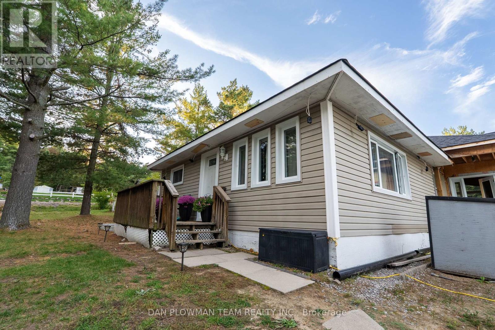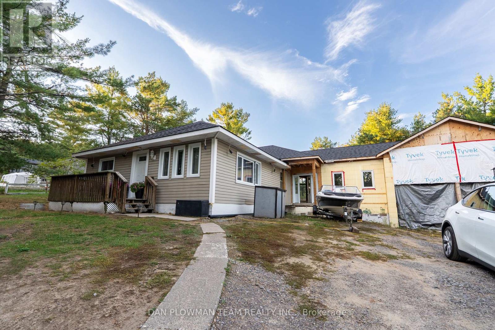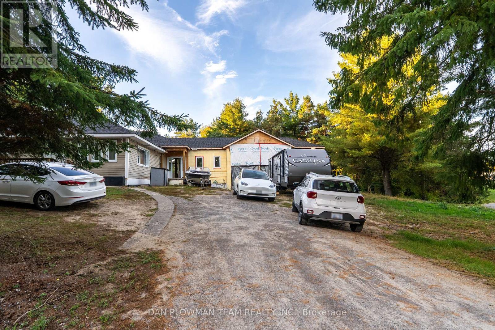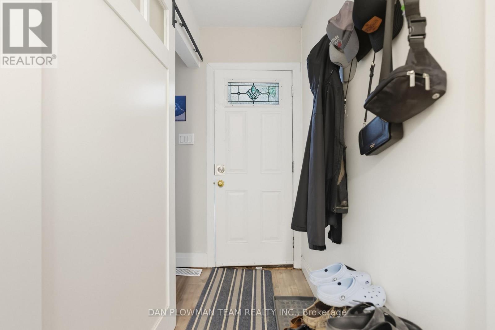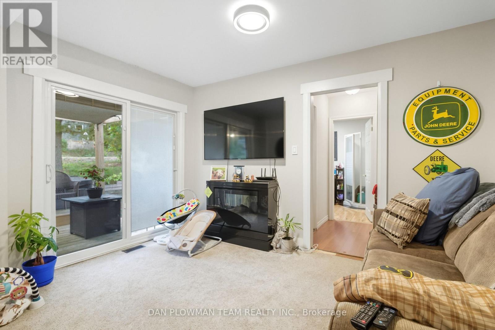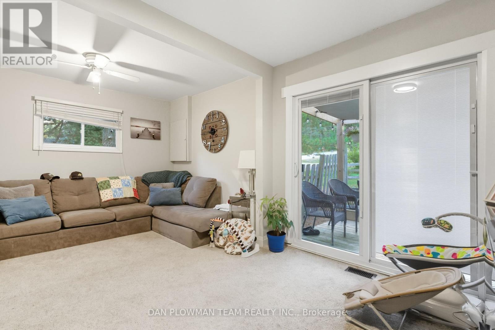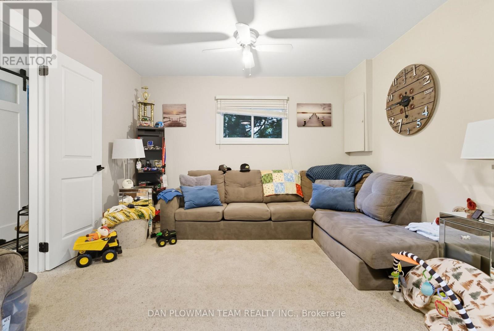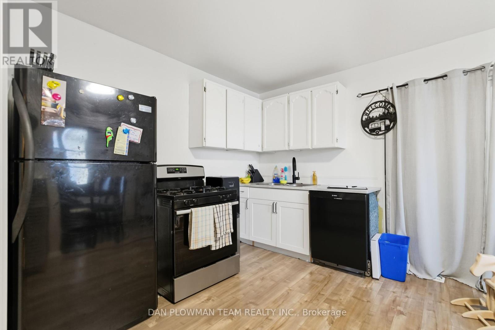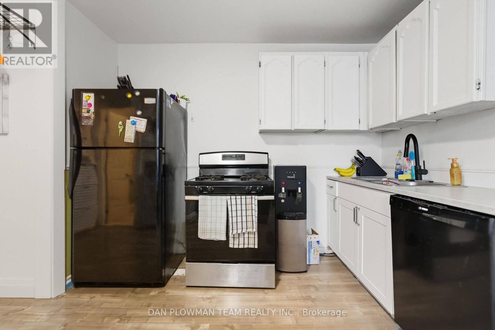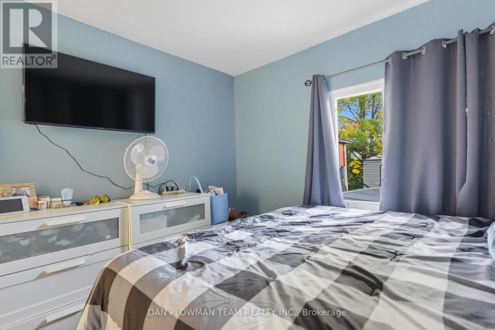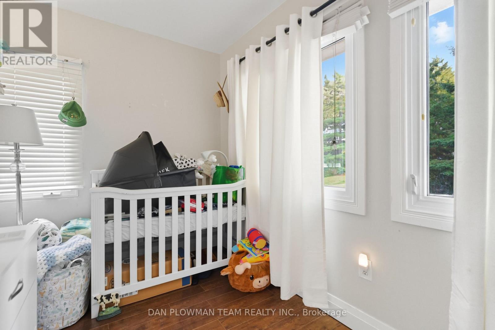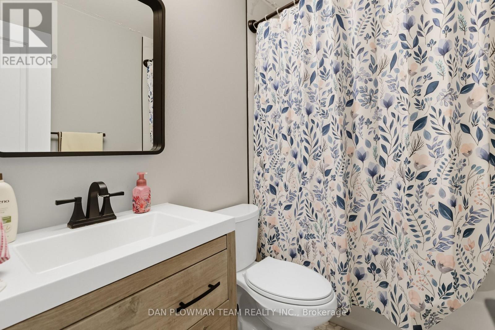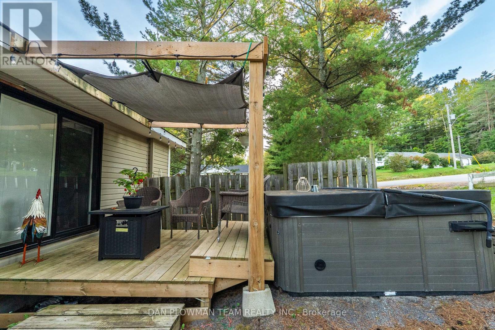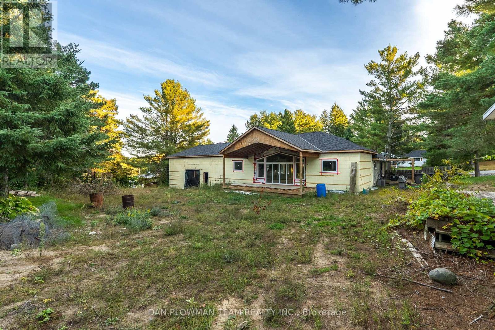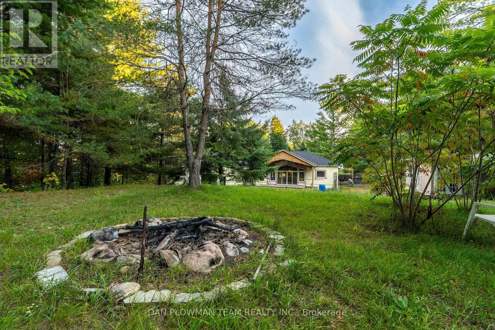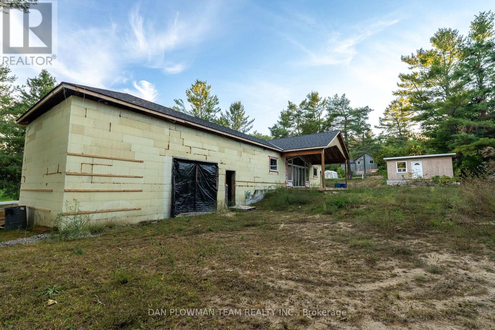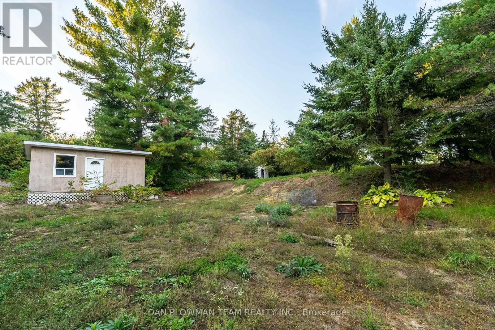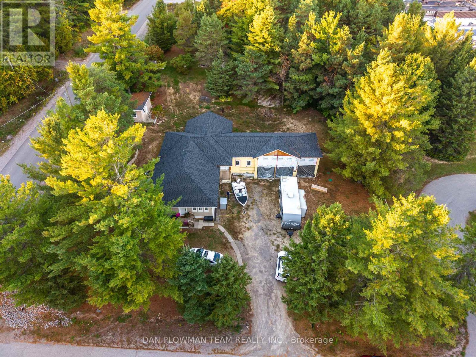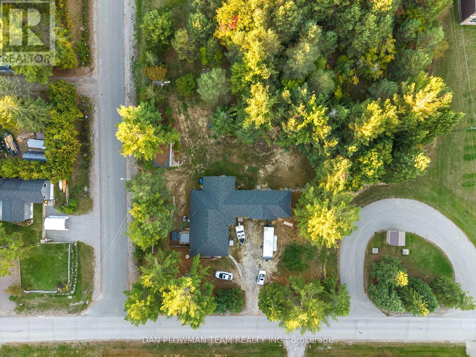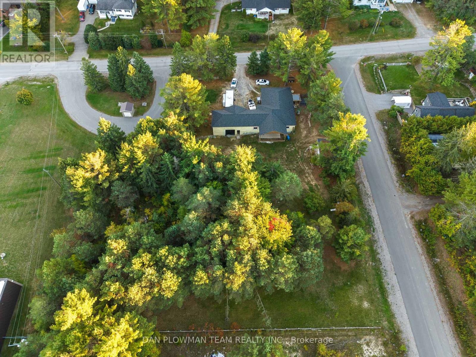7038 Lake Street Hamilton Township, Ontario K0L 1E0
$549,000
This Lovely One-Level Bungalow Offers 2 Spacious Bedrooms, 2 Washrooms, A Bright Living Room, A Well-Laid-Out Kitchen, And A Dining Area Designed For Comfortable Living. This Home Has A 3-Bay Garage - A Rare Find For This Area. Perfectly Located Within Walking Distance To Beautiful Rice Lake, This Home Blends Convenience With A Serene Lifestyle. An Exciting Bonus: Extension Work Has Already Been Started, Giving The Next Owner The Opportunity To Take Over And Complete The Project With Their Own Personal Touch. Whether You Are Looking To Expand The Living Space, Create A Dream Primary Suite, Or Design A Modern Open-Concept Layout, The Groundwork Has Been Laid For You. Architectural Drawings For The Extension Are Available Upon Request. A Great Opportunity For Buyers Who Want A Move-In Ready Home With The Potential To Customize And Add Long-Term Value, All In A Desirable Lakeside Community. A Fantastic Opportunity To Own A Well-Situated Home With Both Immediate Livability And Future Potential. (id:60365)
Property Details
| MLS® Number | X12447965 |
| Property Type | Single Family |
| Community Name | Bewdley |
| AmenitiesNearBy | Marina |
| CommunityFeatures | Community Centre |
| ParkingSpaceTotal | 6 |
| Structure | Deck |
| WaterFrontType | Waterfront |
Building
| BathroomTotal | 2 |
| BedroomsAboveGround | 2 |
| BedroomsTotal | 2 |
| Age | 51 To 99 Years |
| Appliances | Hot Tub, All, Window Coverings |
| ArchitecturalStyle | Bungalow |
| BasementDevelopment | Unfinished |
| BasementType | N/a (unfinished) |
| ConstructionStyleAttachment | Detached |
| CoolingType | Central Air Conditioning |
| ExteriorFinish | Vinyl Siding |
| FlooringType | Carpeted, Laminate |
| FoundationType | Concrete |
| HeatingFuel | Natural Gas |
| HeatingType | Forced Air |
| StoriesTotal | 1 |
| SizeInterior | 700 - 1100 Sqft |
| Type | House |
| UtilityWater | Dug Well |
Parking
| No Garage |
Land
| Acreage | No |
| LandAmenities | Marina |
| Sewer | Septic System |
| SizeDepth | 150 Ft ,1 In |
| SizeFrontage | 150 Ft |
| SizeIrregular | 150 X 150.1 Ft |
| SizeTotalText | 150 X 150.1 Ft|1/2 - 1.99 Acres |
| SurfaceWater | Lake/pond |
| ZoningDescription | R1 |
Rooms
| Level | Type | Length | Width | Dimensions |
|---|---|---|---|---|
| Main Level | Living Room | 5.26 m | 3.69 m | 5.26 m x 3.69 m |
| Main Level | Bedroom | 3.3 m | 2.13 m | 3.3 m x 2.13 m |
| Main Level | Bedroom 2 | 3.28 m | 3.04 m | 3.28 m x 3.04 m |
| Main Level | Kitchen | 5.35 m | 4.14 m | 5.35 m x 4.14 m |
| Main Level | Dining Room | 5.35 m | 4.14 m | 5.35 m x 4.14 m |
https://www.realtor.ca/real-estate/28958083/7038-lake-street-hamilton-township-bewdley-bewdley
Dan Plowman
Salesperson
800 King St West
Oshawa, Ontario L1J 2L5

