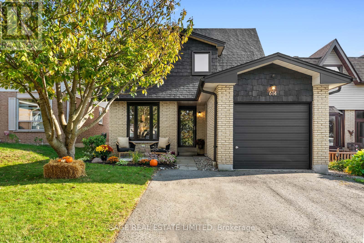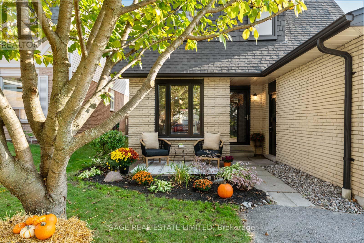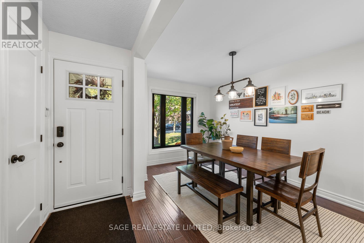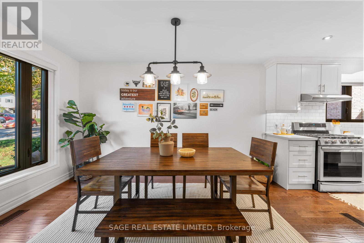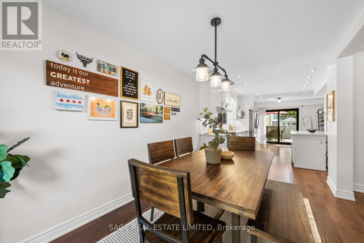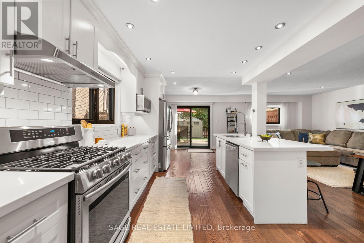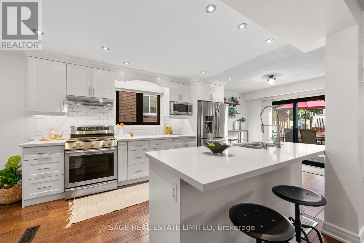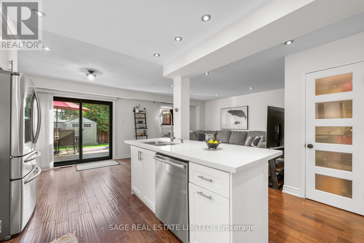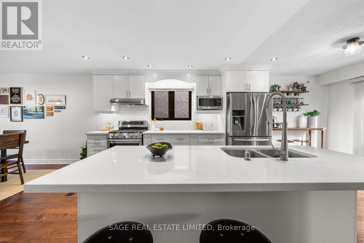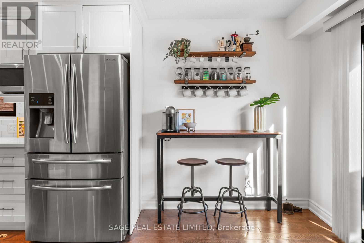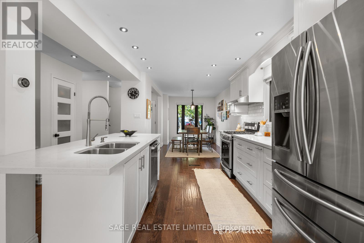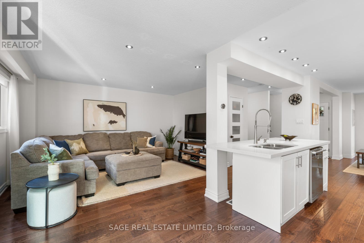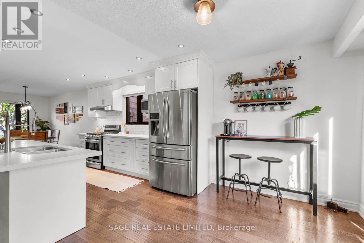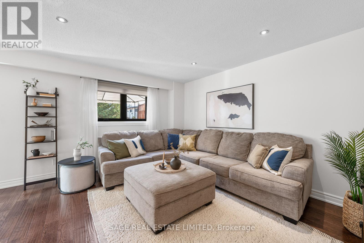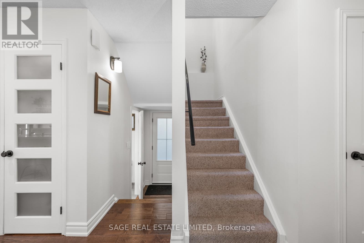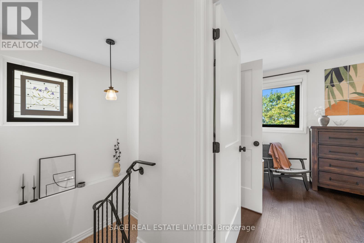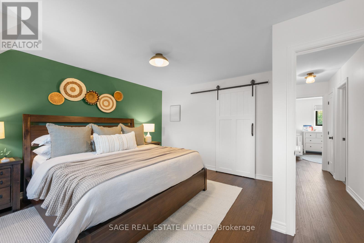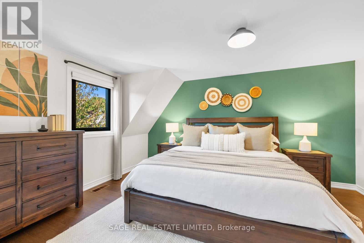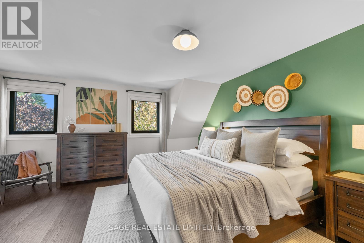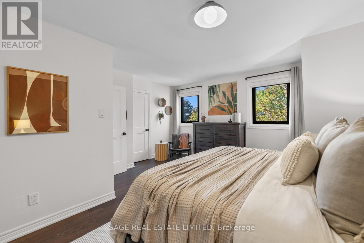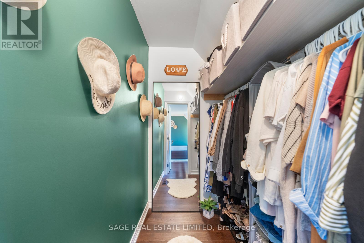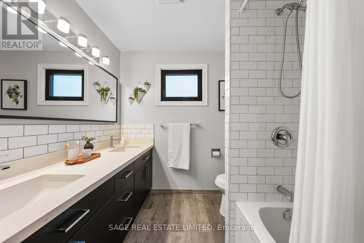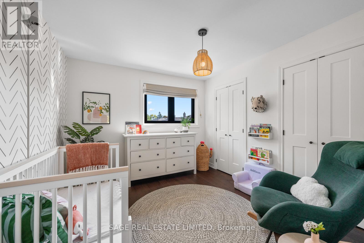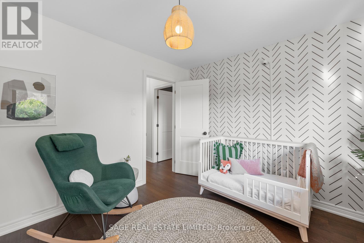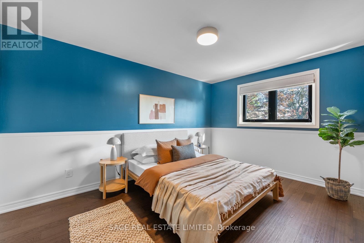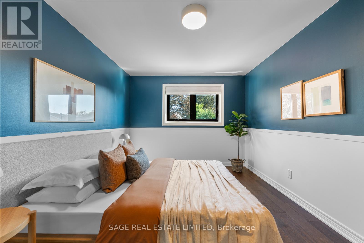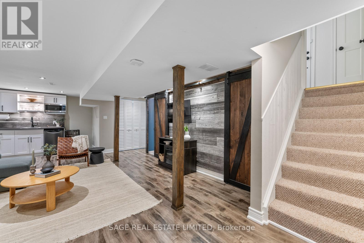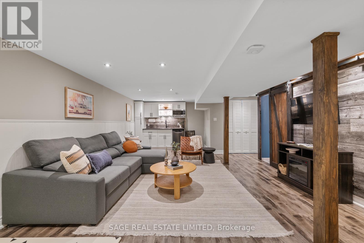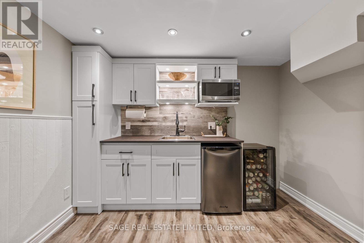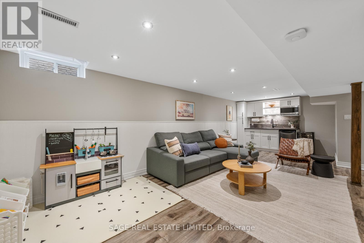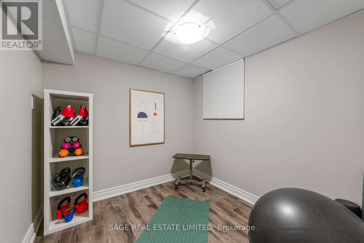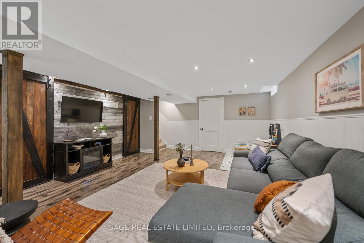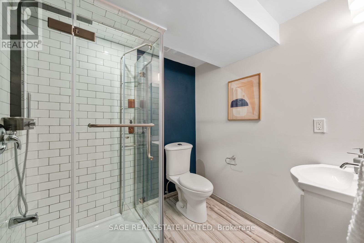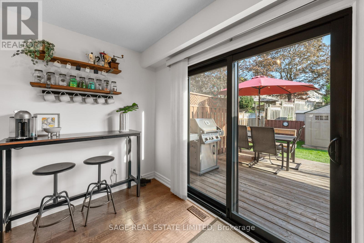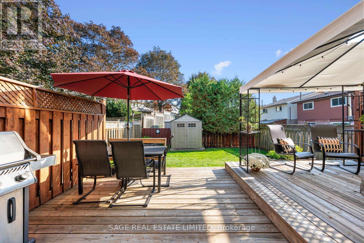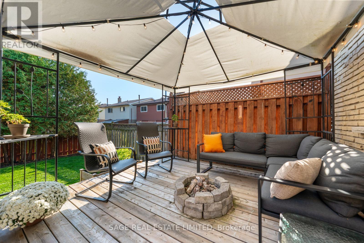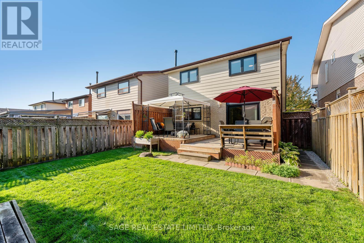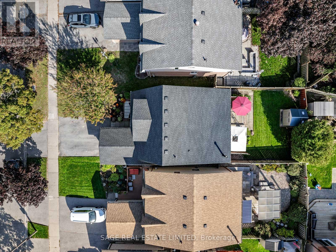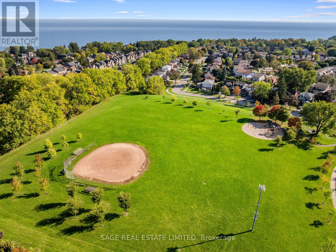614 Stonebridge Lane Pickering, Ontario L1W 3B3
$999,000
Style & comfort reign at 614 Stonebridge Lane. Nestled in Pickerings West Shore waterfront community, this modern, turnkey detached home offers 3+1 bedrooms, 3bathrooms, garage, 2 car outdoor parking, & a ton of storage throughout. The perfect blend of sophistication at an unbeatable price!Tucked on a quiet, family friendly street just steps from parks, schools, & trails, its the perfect setting for everyday living. The 401 & Pickering GO are also close by, making commuting a breeze. Notable nearby features include LookoutPoint Park and Playground, local schools & a nursery school within a short walk, Petticoat Creek Conservation Area,West Shore Beach, Whites Road Dog Park, Dunmoore Park, & Frenchmans Bay waterfront.From the moment you arrive, the curb appeal impresses. A beautiful front yard, inviting patio, new roof, & modern luxury doors and windows make an unforgettable first impression. As you enter, every detail reveals thoughtful updates with high end finishes, luxury hardware, smart storage solutions, & Google Smart Home technology for security and peace of mind.The main floor features an open concept layout filled with natural light, pot lights & stylish fixtures. The centrepiece is the grand chefs kitchen, complete with a massive eat in island, quartz countertops, high end appliances, a coffee nook,& abundant cabinetry with a large pantry.Through brand new modern sliding doors, step into your private backyard that brings in tons of natural sunlight, featuring a deck, gas line for BBQ & fire pit, shed, pergola, & a golf course standard lawn, the perfect space to relax, play or entertain.Upstairs offers 3 bright, spacious bedrooms, including a stunning primary suite with 2 large closets (1 walk in), and a beautiful spa style 4 piece bathroom.The basement is perfection, offering a wet bar, bathroom, laundry room, & additional bedroom.An opportunity not to be missed! stylish, turnkey, and move in ready. (id:60365)
Open House
This property has open houses!
12:00 pm
Ends at:2:00 pm
12:00 pm
Ends at:2:00 pm
Property Details
| MLS® Number | E12447982 |
| Property Type | Single Family |
| Community Name | West Shore |
| AmenitiesNearBy | Beach, Park, Public Transit, Schools |
| EquipmentType | Air Conditioner, Water Heater, Furnace |
| Features | Conservation/green Belt, Carpet Free |
| ParkingSpaceTotal | 3 |
| RentalEquipmentType | Air Conditioner, Water Heater, Furnace |
| Structure | Deck |
| WaterFrontType | Waterfront |
Building
| BathroomTotal | 3 |
| BedroomsAboveGround | 3 |
| BedroomsBelowGround | 1 |
| BedroomsTotal | 4 |
| Age | 31 To 50 Years |
| Appliances | Dryer, Washer, Window Coverings |
| BasementDevelopment | Finished |
| BasementType | N/a (finished) |
| ConstructionStyleAttachment | Detached |
| CoolingType | Central Air Conditioning |
| ExteriorFinish | Brick |
| FoundationType | Unknown |
| HalfBathTotal | 1 |
| HeatingFuel | Natural Gas |
| HeatingType | Forced Air |
| StoriesTotal | 2 |
| SizeInterior | 1500 - 2000 Sqft |
| Type | House |
| UtilityWater | Municipal Water |
Parking
| Attached Garage | |
| Garage |
Land
| Acreage | No |
| LandAmenities | Beach, Park, Public Transit, Schools |
| Sewer | Sanitary Sewer |
| SizeDepth | 106 Ft ,1 In |
| SizeFrontage | 33 Ft ,1 In |
| SizeIrregular | 33.1 X 106.1 Ft |
| SizeTotalText | 33.1 X 106.1 Ft |
Rooms
| Level | Type | Length | Width | Dimensions |
|---|---|---|---|---|
| Second Level | Primary Bedroom | 4.7 m | 4.88 m | 4.7 m x 4.88 m |
| Second Level | Bedroom 2 | 4.29 m | 3.12 m | 4.29 m x 3.12 m |
| Second Level | Bedroom 3 | 3.25 m | 3.12 m | 3.25 m x 3.12 m |
| Basement | Recreational, Games Room | 4.57 m | 7.57 m | 4.57 m x 7.57 m |
| Basement | Exercise Room | 2.44 m | 2.36 m | 2.44 m x 2.36 m |
| Basement | Utility Room | 1.88 m | 3.02 m | 1.88 m x 3.02 m |
| Basement | Laundry Room | 2.06 m | 1.45 m | 2.06 m x 1.45 m |
| Flat | Dining Room | 4.11 m | 2.69 m | 4.11 m x 2.69 m |
| Flat | Kitchen | 6.27 m | 3.02 m | 6.27 m x 3.02 m |
| Flat | Living Room | 4.57 m | 3.84 m | 4.57 m x 3.84 m |
https://www.realtor.ca/real-estate/28958142/614-stonebridge-lane-pickering-west-shore-west-shore
J.j. Mccarthy
Salesperson
2010 Yonge Street
Toronto, Ontario M4S 1Z9

