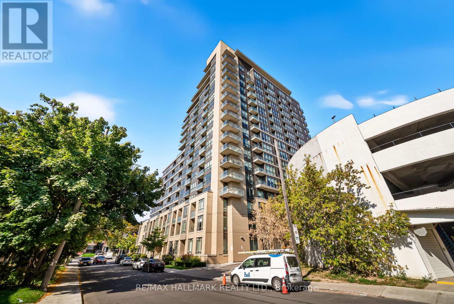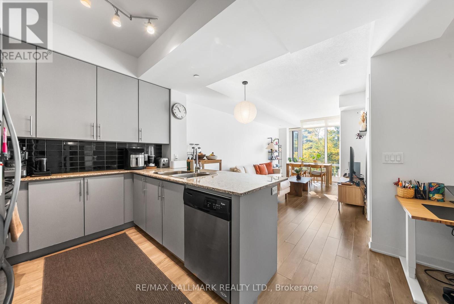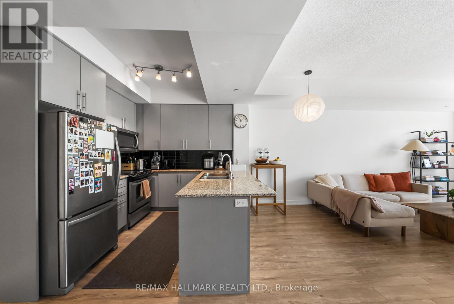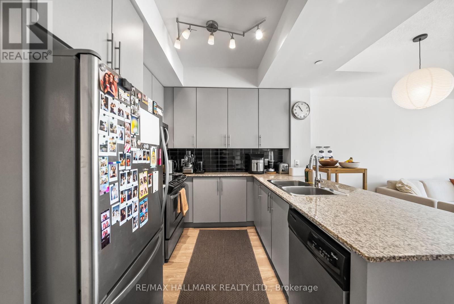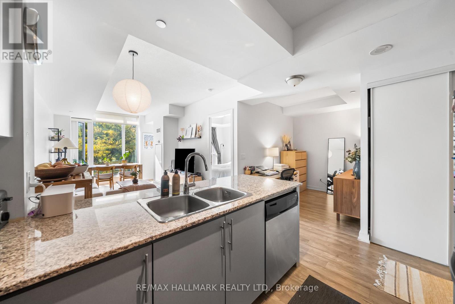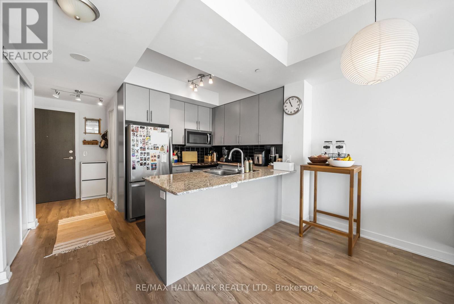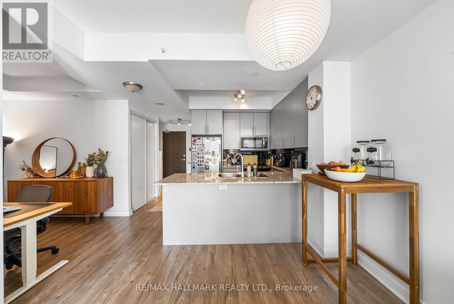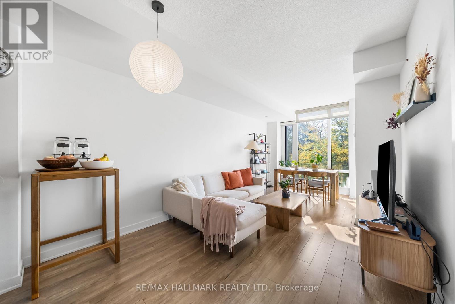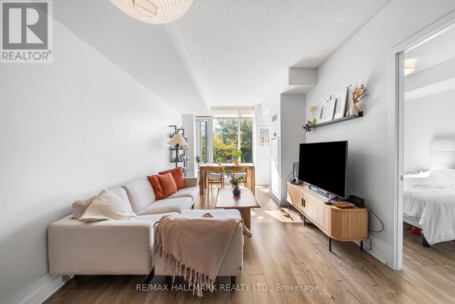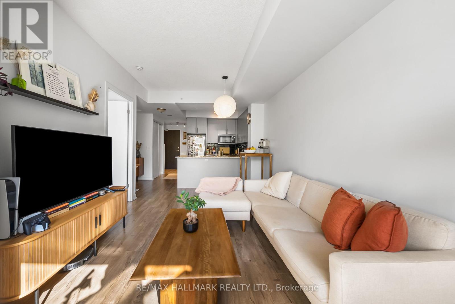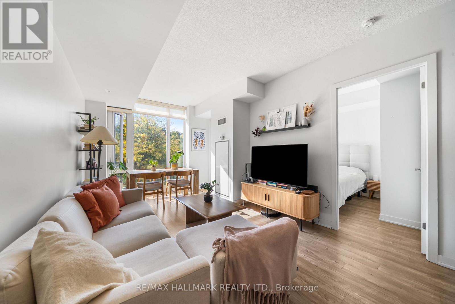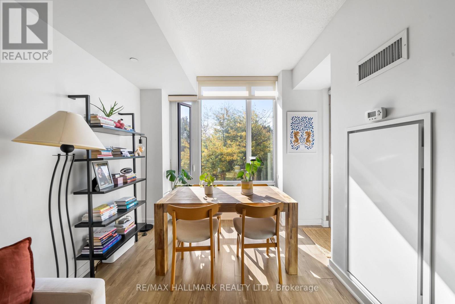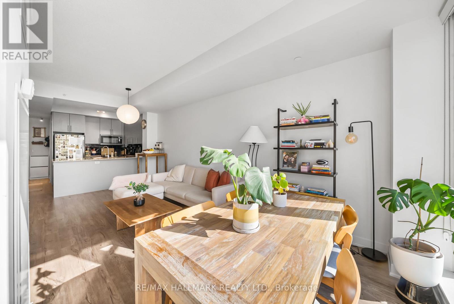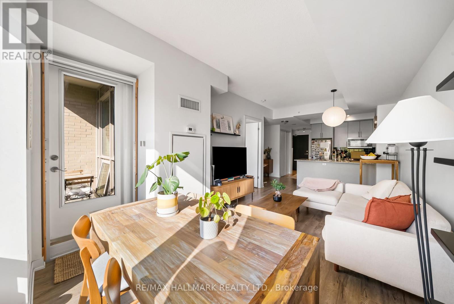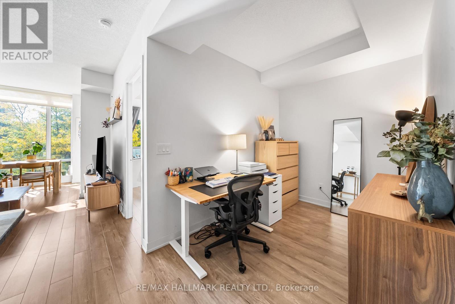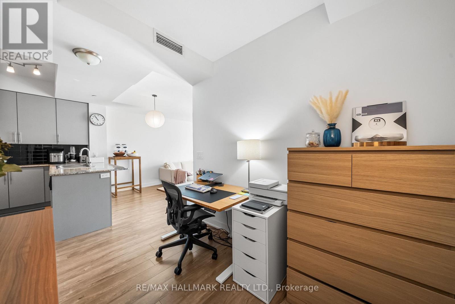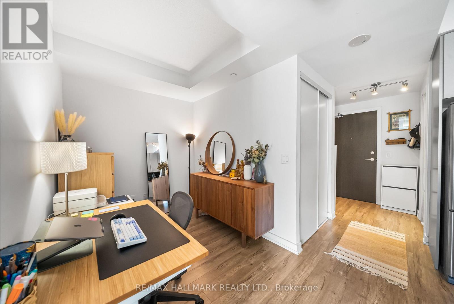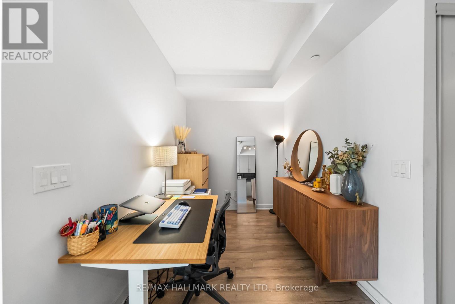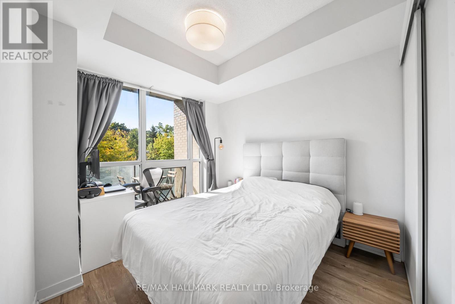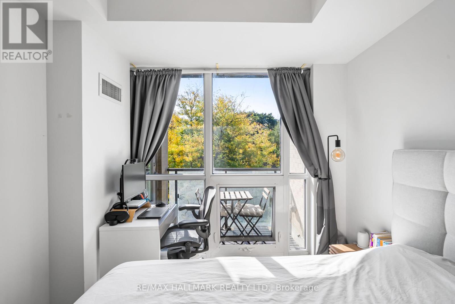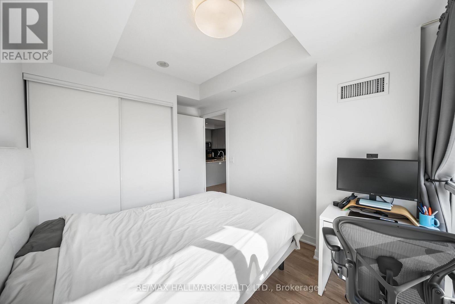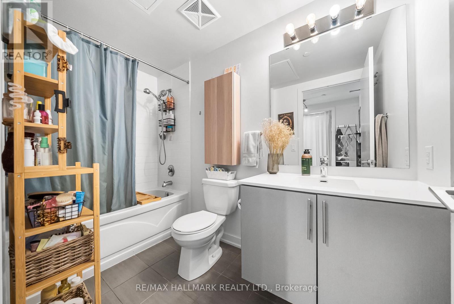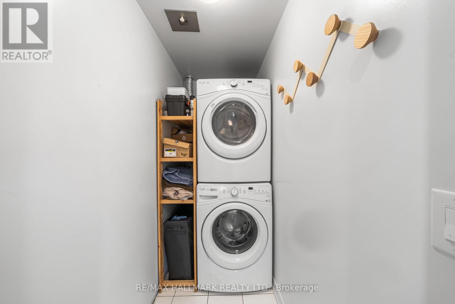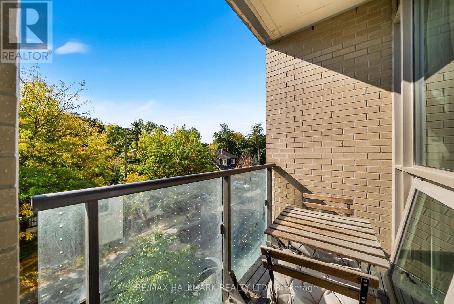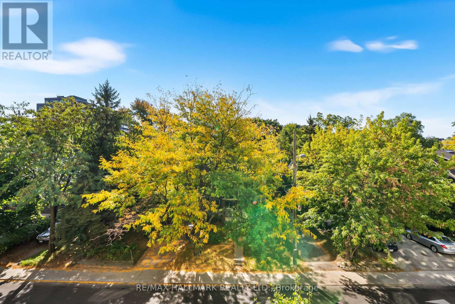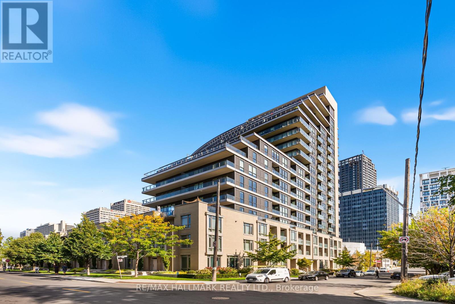303 - 60 Berwick Avenue Toronto, Ontario M5P 0A3
$2,650 Monthly
This spacious and light-filled 1-bedroom plus den unit, with parking and locker included, features soaring 9-foot ceilings and an open-concept layout, creating a welcoming and modern living space. Just move-in to this turnkey unit with laminate wood floors throughout, large windows that flood the unit with natural light, and a private balcony that offers serene views of a tree-lined street. The contemporary kitchen is equipped with sleek stone countertops, full-size stainless steel appliances, and a convenient breakfast bar, ideal for casual dining. The combined living and dining area flows seamlessly, perfect for both relaxation and hosting. The generous primary bedroom includes large windows and a double closet with organizers, providing ample storage. The separate den offers flexibility as a home office, reading nook, or guest space. You'll also enjoy the convenience of full-size ensuite laundry with storage space! Located in the heart of vibrant Yonge & Eglinton, you're just steps to TTC, top-rated dining, boutique shopping, theatres, and everyday conveniences. This unit combines comfort, style, and unbeatable location. (id:60365)
Property Details
| MLS® Number | C12448089 |
| Property Type | Single Family |
| Community Name | Yonge-Eglinton |
| AmenitiesNearBy | Park, Public Transit, Schools |
| CommunityFeatures | Pet Restrictions, Community Centre |
| Features | Elevator, Balcony, Carpet Free |
| ParkingSpaceTotal | 1 |
Building
| BathroomTotal | 1 |
| BedroomsAboveGround | 1 |
| BedroomsBelowGround | 1 |
| BedroomsTotal | 2 |
| Amenities | Security/concierge, Exercise Centre, Sauna, Visitor Parking, Separate Electricity Meters, Storage - Locker |
| Appliances | Dishwasher, Dryer, Microwave, Stove, Washer, Window Coverings, Refrigerator |
| CoolingType | Central Air Conditioning |
| ExteriorFinish | Concrete |
| FlooringType | Laminate, Tile |
| HeatingFuel | Natural Gas |
| HeatingType | Forced Air |
| SizeInterior | 600 - 699 Sqft |
| Type | Apartment |
Parking
| Underground | |
| Garage |
Land
| Acreage | No |
| LandAmenities | Park, Public Transit, Schools |
Rooms
| Level | Type | Length | Width | Dimensions |
|---|---|---|---|---|
| Flat | Foyer | Measurements not available | ||
| Flat | Living Room | 6.35 m | 3.28 m | 6.35 m x 3.28 m |
| Flat | Dining Room | 6.35 m | 3.28 m | 6.35 m x 3.28 m |
| Flat | Kitchen | Measurements not available | ||
| Flat | Primary Bedroom | 3.1 m | 2.74 m | 3.1 m x 2.74 m |
| Flat | Bathroom | Measurements not available | ||
| Flat | Den | 2.46 m | 2.13 m | 2.46 m x 2.13 m |
| Flat | Laundry Room | Measurements not available |
Jamie Dempster
Broker
685 Sheppard Ave E #401
Toronto, Ontario M2K 1B6
Victoria Alessandra Mangiapane
Salesperson
685 Sheppard Ave E #401
Toronto, Ontario M2K 1B6

