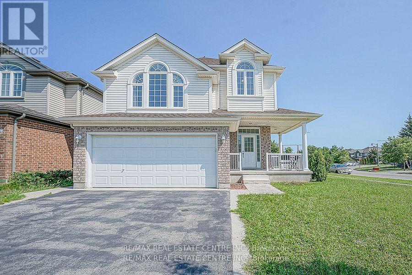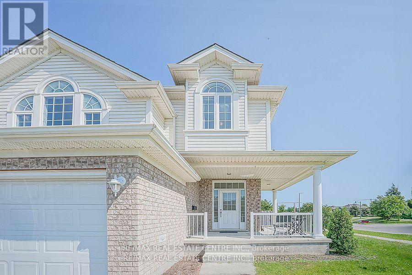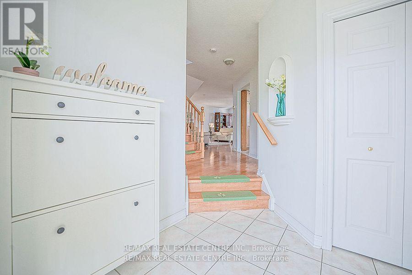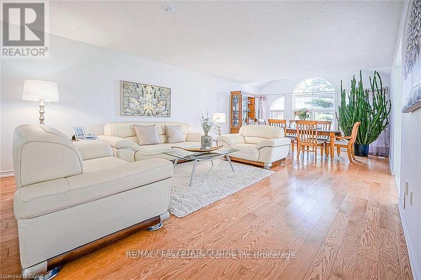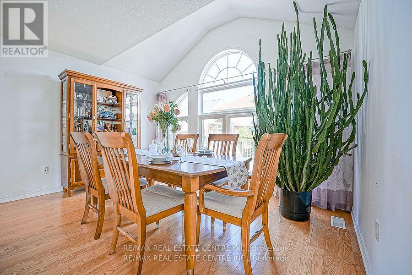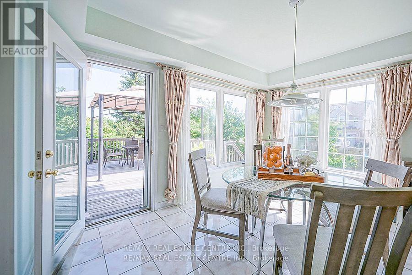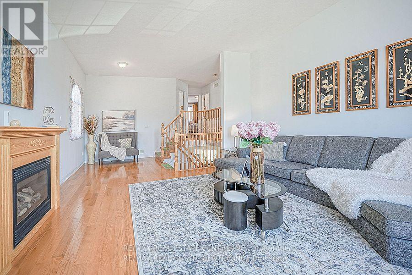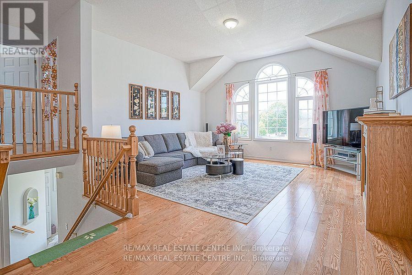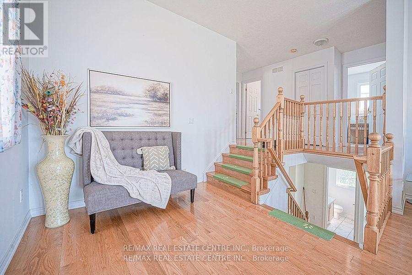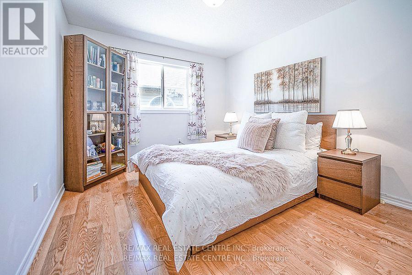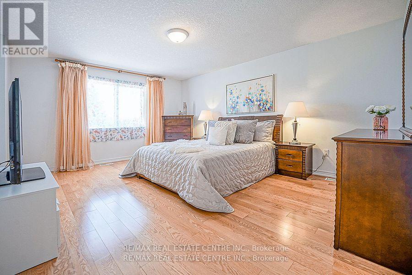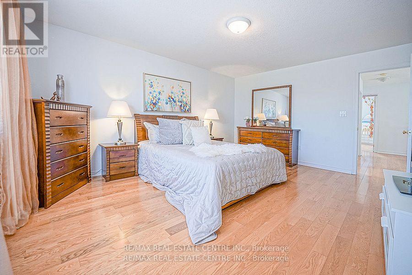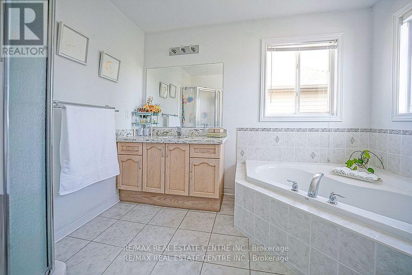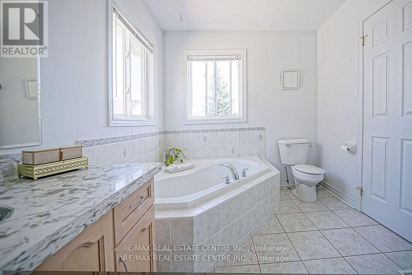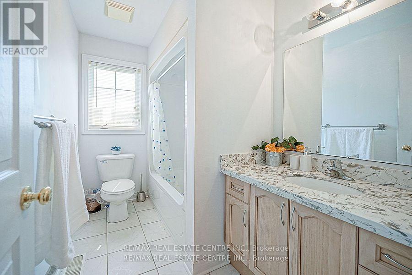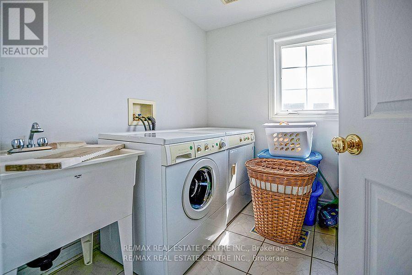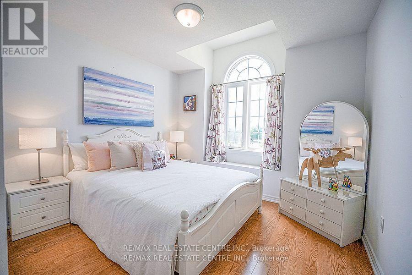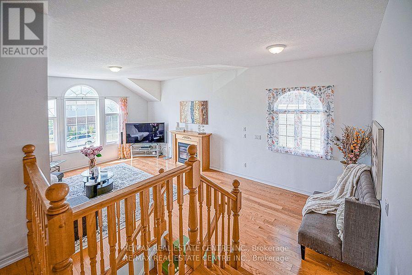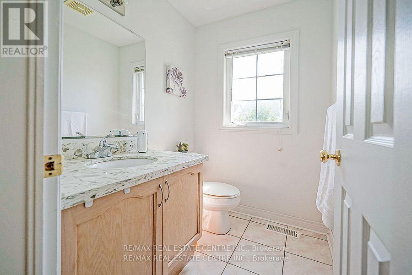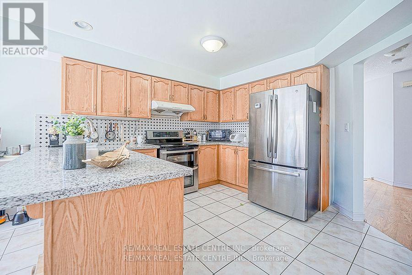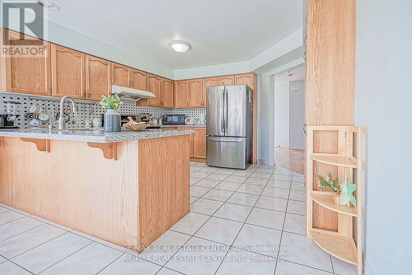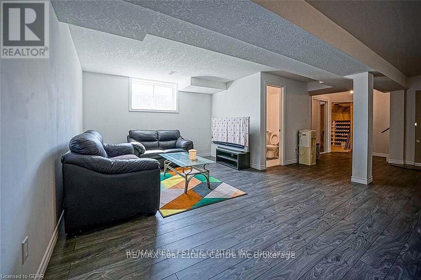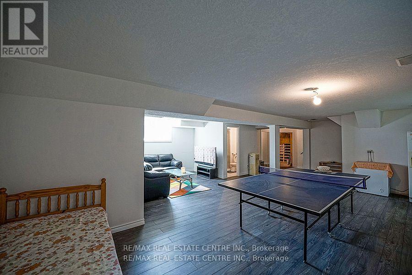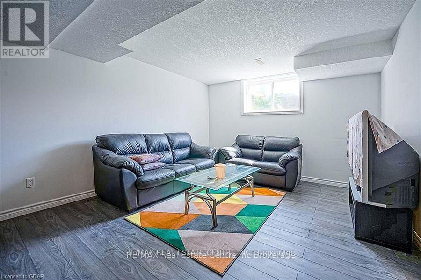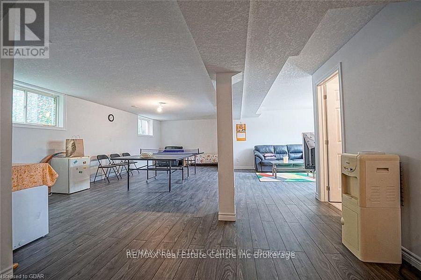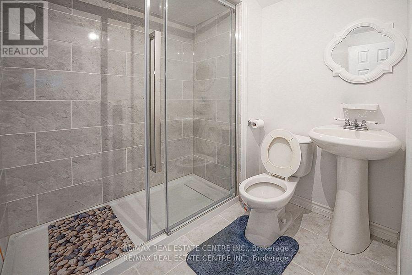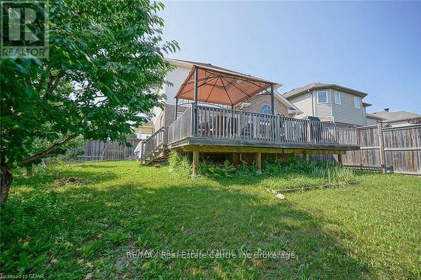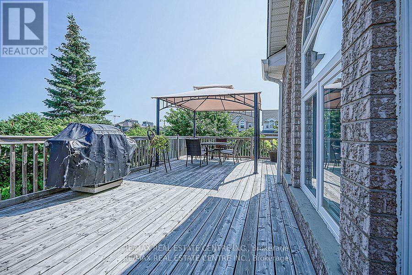3 Bedroom
4 Bathroom
2000 - 2500 sqft
Fireplace
Central Air Conditioning
Forced Air
$1,149,000
In the south end of Guelph, Westminster Wood community, great for commuters. This home features beautiful nature oak hardwood through-out, great for commuters. Bright & spacious. The large kitchen has a huge pantry, stunning granite counter and large dinette area. the combined Living/Dining room give you a lot option for furniture layout, Located upstairs is a gorgeous family room with soaring cathedral ceiling and a gas fireplace. The master feature a large walk-in closet and deluxe ensuite. The two other bedrooms are spacious. The basement is completely finished with a separate entrance. Outside you will find a deck and lovely perennial gardens. The full double garage for easy parking. This home is move than 2200 square feet. This does not include the basement. large windows, central air & central vac, Great value, don't wait! (id:60365)
Property Details
|
MLS® Number
|
X12448177 |
|
Property Type
|
Single Family |
|
Community Name
|
Pineridge/Westminster Woods |
|
AmenitiesNearBy
|
Schools, Public Transit |
|
CommunityFeatures
|
School Bus |
|
ParkingSpaceTotal
|
4 |
Building
|
BathroomTotal
|
4 |
|
BedroomsAboveGround
|
3 |
|
BedroomsTotal
|
3 |
|
Age
|
16 To 30 Years |
|
Appliances
|
Garage Door Opener Remote(s) |
|
BasementDevelopment
|
Finished |
|
BasementFeatures
|
Separate Entrance |
|
BasementType
|
N/a (finished) |
|
ConstructionStyleAttachment
|
Detached |
|
CoolingType
|
Central Air Conditioning |
|
ExteriorFinish
|
Vinyl Siding, Concrete |
|
FireplacePresent
|
Yes |
|
FoundationType
|
Poured Concrete |
|
HalfBathTotal
|
1 |
|
HeatingFuel
|
Natural Gas |
|
HeatingType
|
Forced Air |
|
StoriesTotal
|
2 |
|
SizeInterior
|
2000 - 2500 Sqft |
|
Type
|
House |
|
UtilityWater
|
Unknown |
Parking
Land
|
Acreage
|
No |
|
LandAmenities
|
Schools, Public Transit |
|
Sewer
|
Sanitary Sewer |
|
SizeIrregular
|
56 X 105 Acre |
|
SizeTotalText
|
56 X 105 Acre|under 1/2 Acre |
|
ZoningDescription
|
R. 1d7 |
Rooms
| Level |
Type |
Length |
Width |
Dimensions |
|
Second Level |
Family Room |
4.6 m |
4.41 m |
4.6 m x 4.41 m |
|
Second Level |
Bedroom |
4.6 m |
4 m |
4.6 m x 4 m |
|
Second Level |
Bedroom 2 |
3.35 m |
3 m |
3.35 m x 3 m |
|
Second Level |
Bedroom 3 |
3.2 m |
2 m |
3.2 m x 2 m |
|
Basement |
Recreational, Games Room |
6.2 m |
3.71 m |
6.2 m x 3.71 m |
|
Basement |
Media |
3.71 m |
3.8 m |
3.71 m x 3.8 m |
|
Main Level |
Dining Room |
3.71 m |
3.05 m |
3.71 m x 3.05 m |
|
Main Level |
Eating Area |
3.71 m |
2 m |
3.71 m x 2 m |
|
Main Level |
Living Room |
4.8 m |
3.71 m |
4.8 m x 3.71 m |
Utilities
|
Cable
|
Installed |
|
Electricity
|
Installed |
|
Sewer
|
Installed |
https://www.realtor.ca/real-estate/28958696/39-mcarthur-drive-guelph-pineridgewestminster-woods-pineridgewestminster-woods

