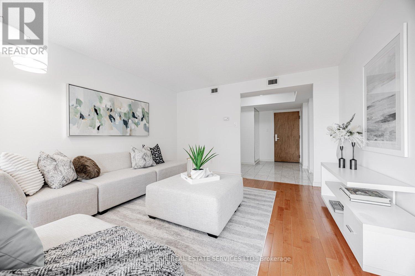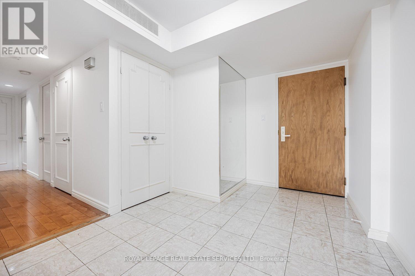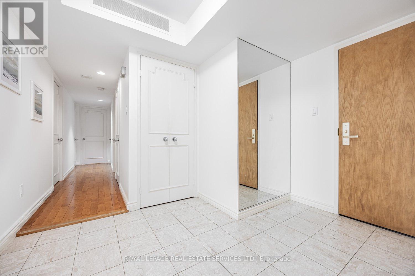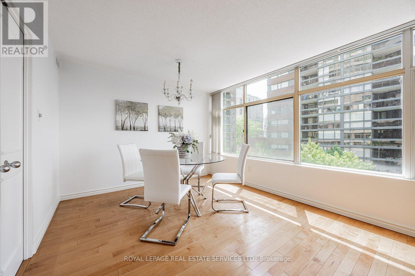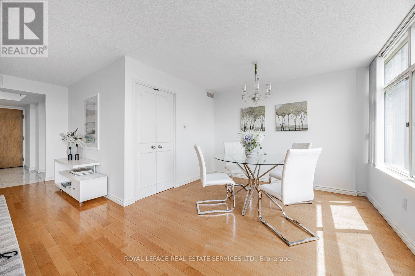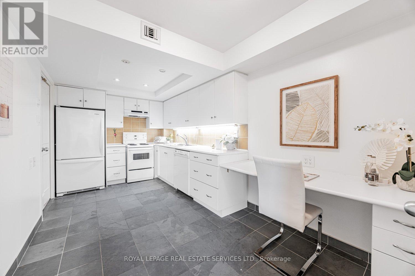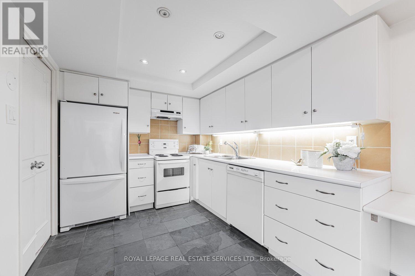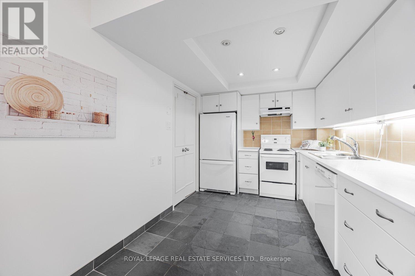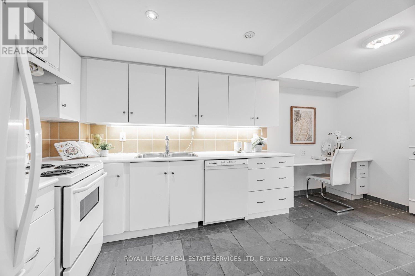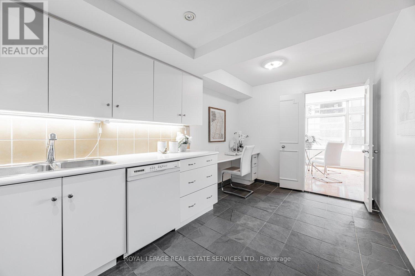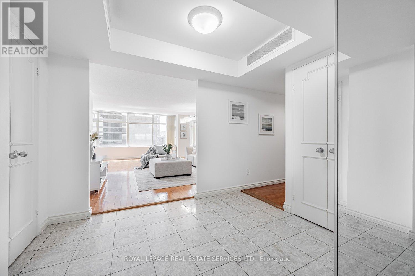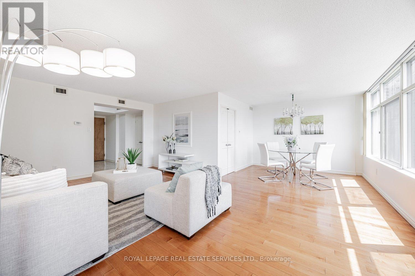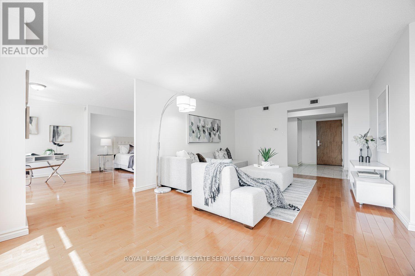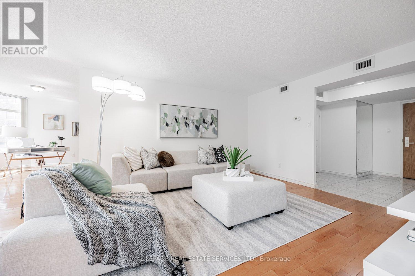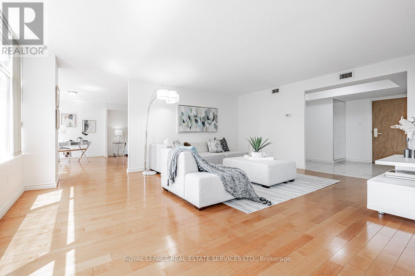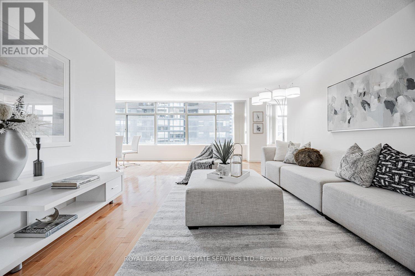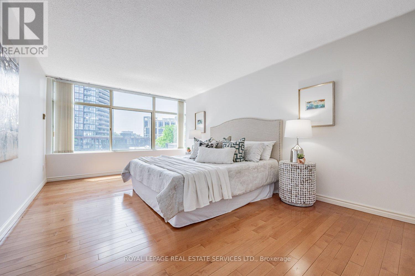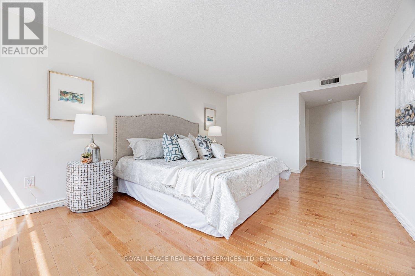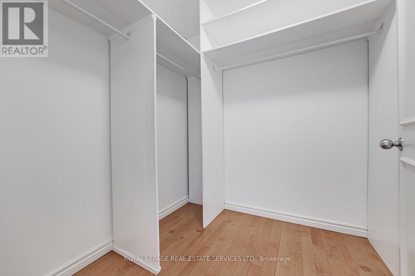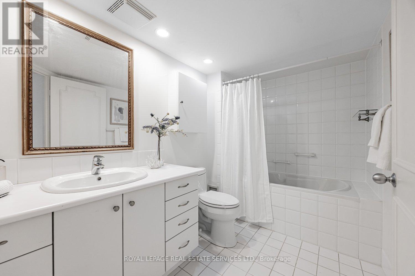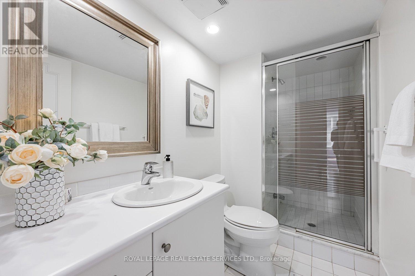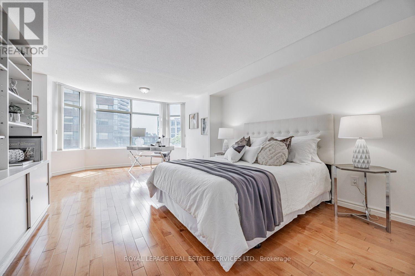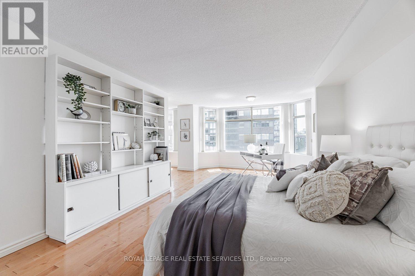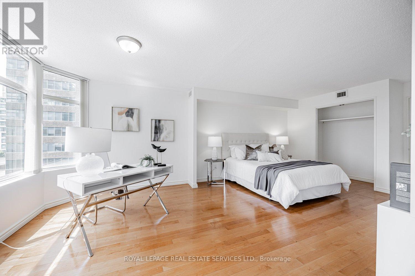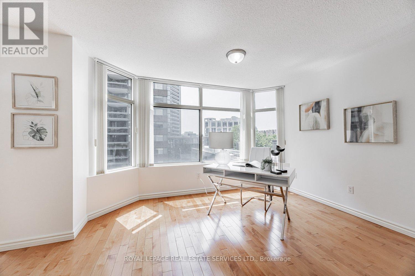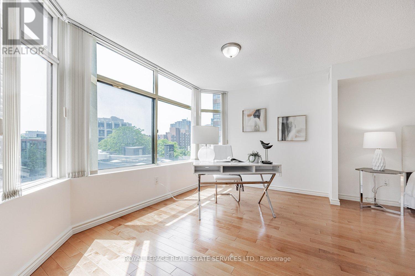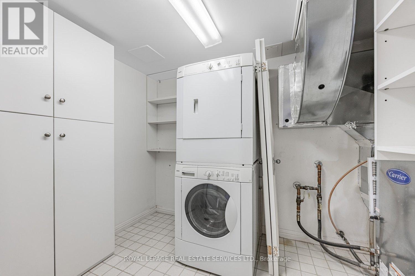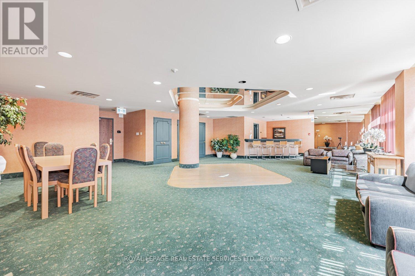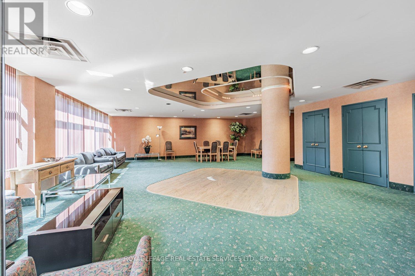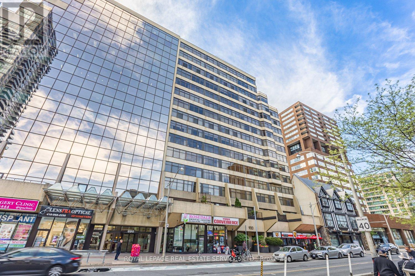501 - 900 Yonge Street Toronto, Ontario M4W 3P5
$889,000Maintenance, Water, Common Area Maintenance, Insurance
$1,787.98 Monthly
Maintenance, Water, Common Area Maintenance, Insurance
$1,787.98 MonthlyBoutique building with only 4 suites per floor. Large bedrooms and 2 full bathrooms. One parking spot and one locker. Wooden floors throughout. Great for entertaining. Large laundry room with lots of storage and built-in shelves. Primary bedroom has walk-in closet. 2nd bedroom combined with the den. Walking distance to two subway lines, library, restaurants, trendy shopping, schools, universities and parks. This property is ideal for downsizers and upsizers. Enjoy the quaint, lush garden on 2nd floor. (id:60365)
Open House
This property has open houses!
2:00 pm
Ends at:4:00 pm
2:00 pm
Ends at:4:00 pm
Property Details
| MLS® Number | C12448267 |
| Property Type | Single Family |
| Community Name | Annex |
| AmenitiesNearBy | Hospital, Park, Public Transit, Schools |
| CommunityFeatures | Pet Restrictions |
| Features | Elevator |
| ParkingSpaceTotal | 1 |
| ViewType | City View |
Building
| BathroomTotal | 2 |
| BedroomsAboveGround | 2 |
| BedroomsTotal | 2 |
| Age | 31 To 50 Years |
| Amenities | Security/concierge, Party Room, Visitor Parking, Storage - Locker |
| ArchitecturalStyle | Multi-level |
| CoolingType | Central Air Conditioning |
| ExteriorFinish | Concrete |
| FlooringType | Wood, Ceramic |
| HeatingFuel | Electric |
| HeatingType | Heat Pump |
| SizeInterior | 1400 - 1599 Sqft |
| Type | Apartment |
Parking
| Underground | |
| Garage |
Land
| Acreage | No |
| LandAmenities | Hospital, Park, Public Transit, Schools |
Rooms
| Level | Type | Length | Width | Dimensions |
|---|---|---|---|---|
| Main Level | Primary Bedroom | 3.4 m | 5.11 m | 3.4 m x 5.11 m |
| Main Level | Bedroom 2 | 3.66 m | 3.35 m | 3.66 m x 3.35 m |
| Main Level | Living Room | 3.89 m | 6.22 m | 3.89 m x 6.22 m |
| Main Level | Dining Room | 2.62 m | 3.2 m | 2.62 m x 3.2 m |
| Main Level | Kitchen | 2.54 m | 5 m | 2.54 m x 5 m |
| Main Level | Bathroom | 1.52 m | 2.9 m | 1.52 m x 2.9 m |
| Main Level | Bathroom | 1.52 m | 2.9 m | 1.52 m x 2.9 m |
| Main Level | Laundry Room | 2.36 m | 2.9 m | 2.36 m x 2.9 m |
| Main Level | Foyer | 2.79 m | 2.03 m | 2.79 m x 2.03 m |
https://www.realtor.ca/real-estate/28958728/501-900-yonge-street-toronto-annex-annex
Uzma Siddiqui
Salesperson
55 St.clair Avenue West #255
Toronto, Ontario M4V 2Y7

