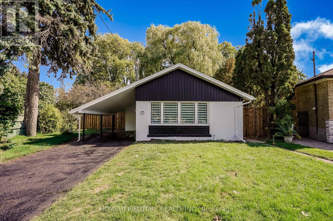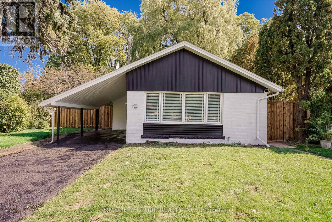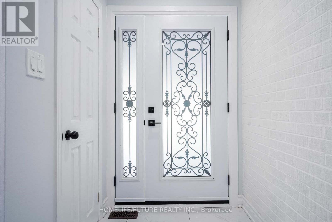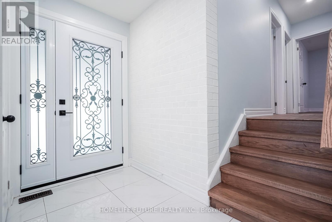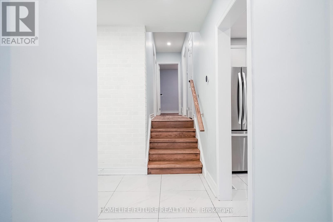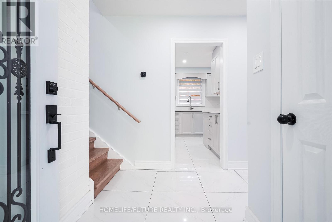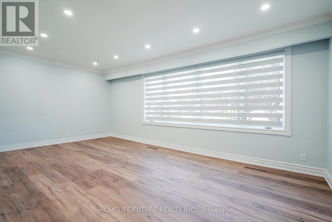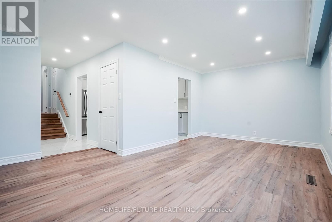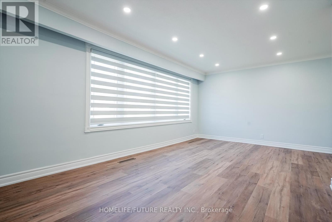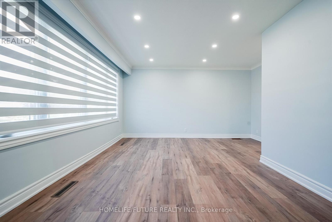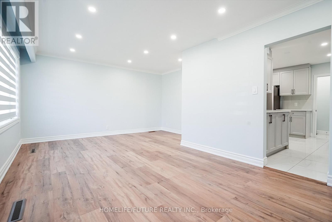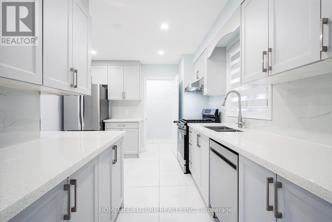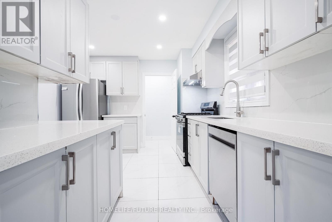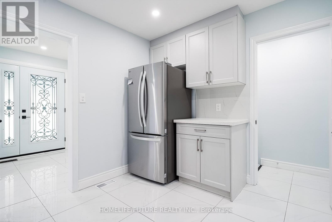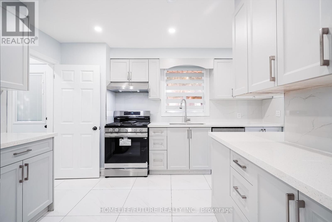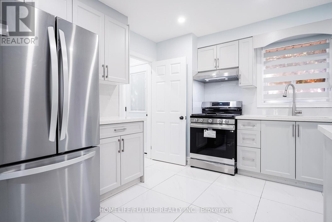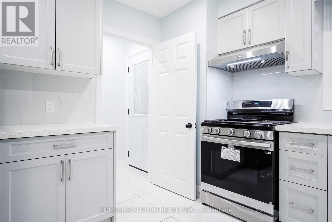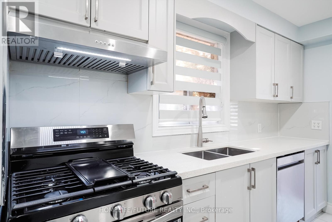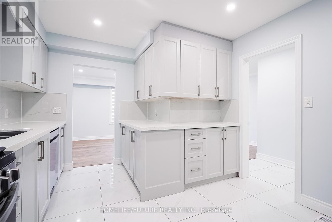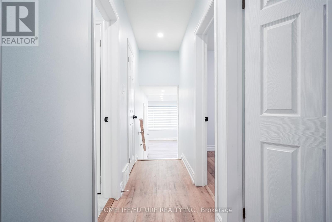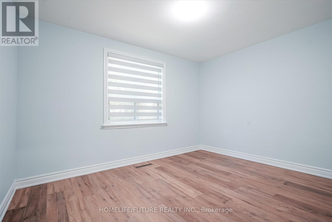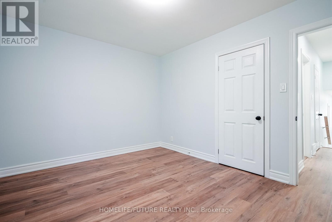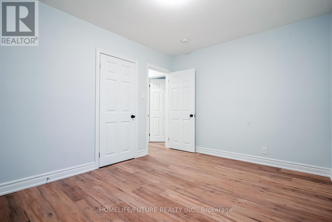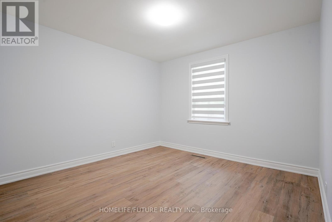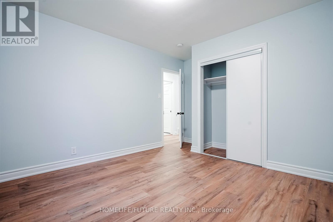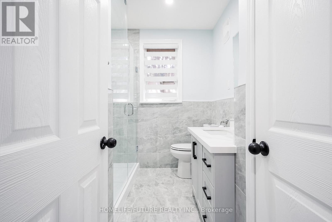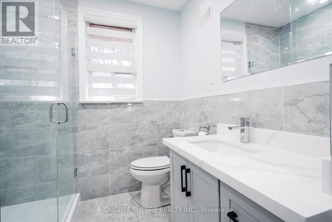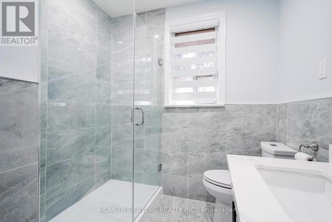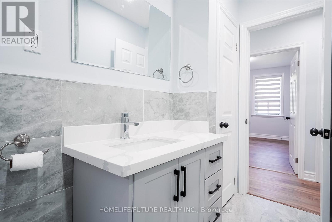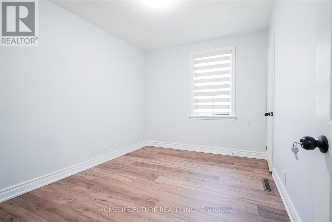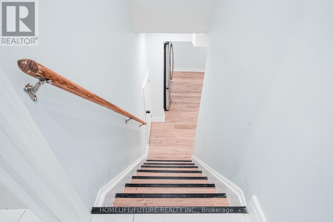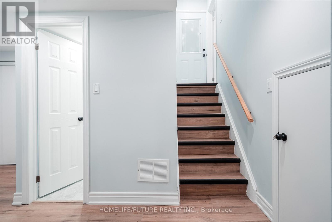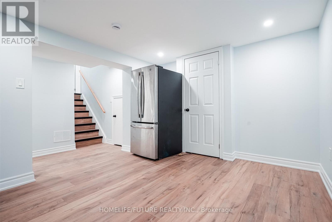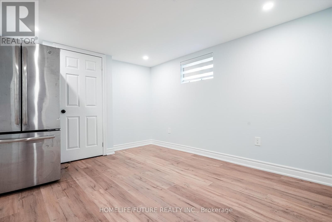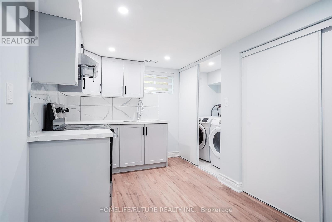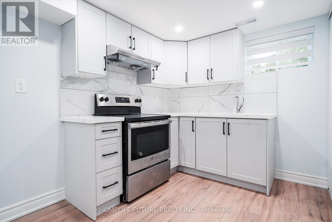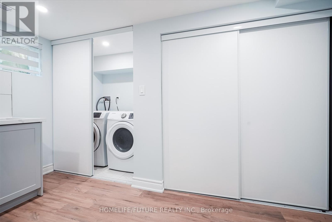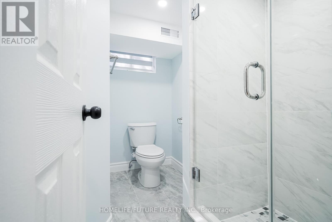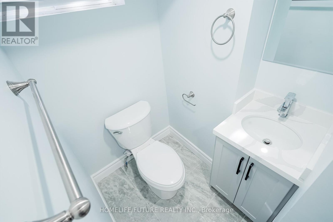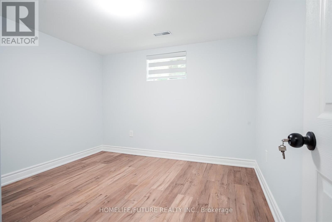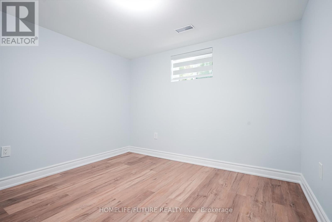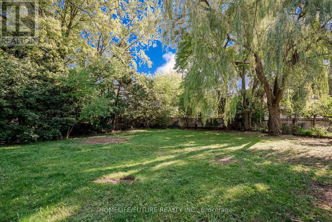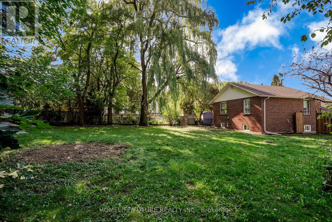(Full House) - 59 Flintridge Road Toronto, Ontario M1P 1C4
4 Bedroom
2 Bathroom
1100 - 1500 sqft
Bungalow
Forced Air
$4,100 Monthly
Welcome To The Stunning Fully Detached 3 +1 Bedroom Bungalow, Thoughtfully Renovated From Top To Bottom This Gorgeous 3 +1 Bedroom Brick Bungalow Is Sitting On A Beautiful Tree Lot Cul-De-Sac. The Backyard Is Like A Little ParkThe Custom Big Kitchen And Brand New Kitchen In Basement, 2 Full Washrooms, Separate EntranceQuartz Counter-Tops, And Too Many Cabinets , Brand New Bathrooms: A Gorgeous Conveniently Located Close To Schools, Shopping, Public Transit, And Parks This Is An Incredible Opportunity To Move In Ready Home In A Fantastic Neighborhood. Don't Miss Out Period (id:60365)
Property Details
| MLS® Number | E12448231 |
| Property Type | Single Family |
| Community Name | Dorset Park |
| AmenitiesNearBy | Hospital, Park, Schools |
| CommunityFeatures | School Bus |
| EquipmentType | Water Heater |
| Features | Carpet Free, In Suite Laundry |
| ParkingSpaceTotal | 4 |
| RentalEquipmentType | Water Heater |
| ViewType | View |
Building
| BathroomTotal | 2 |
| BedroomsAboveGround | 3 |
| BedroomsBelowGround | 1 |
| BedroomsTotal | 4 |
| Age | 51 To 99 Years |
| Appliances | Dishwasher, Dryer, Stove, Two Washers, Refrigerator |
| ArchitecturalStyle | Bungalow |
| BasementDevelopment | Finished |
| BasementFeatures | Separate Entrance |
| BasementType | N/a (finished) |
| ConstructionStyleAttachment | Detached |
| ExteriorFinish | Brick, Steel |
| FlooringType | Laminate, Tile |
| FoundationType | Concrete |
| HeatingFuel | Natural Gas |
| HeatingType | Forced Air |
| StoriesTotal | 1 |
| SizeInterior | 1100 - 1500 Sqft |
| Type | House |
| UtilityWater | Municipal Water |
Parking
| Carport | |
| No Garage |
Land
| Acreage | No |
| LandAmenities | Hospital, Park, Schools |
| Sewer | Sanitary Sewer |
| SizeDepth | 148 Ft ,8 In |
| SizeFrontage | 40 Ft |
| SizeIrregular | 40 X 148.7 Ft |
| SizeTotalText | 40 X 148.7 Ft |
Rooms
| Level | Type | Length | Width | Dimensions |
|---|---|---|---|---|
| Basement | Kitchen | 3.05 m | 3.66 m | 3.05 m x 3.66 m |
| Basement | Bedroom | 3.05 m | 3.05 m | 3.05 m x 3.05 m |
| Basement | Living Room | 5.18 m | 4.57 m | 5.18 m x 4.57 m |
| Main Level | Bedroom | 3.96 m | 3.05 m | 3.96 m x 3.05 m |
| Main Level | Bedroom 2 | 3.96 m | 3.05 m | 3.96 m x 3.05 m |
| Main Level | Bedroom 3 | 3.35 m | 2.74 m | 3.35 m x 2.74 m |
| Main Level | Living Room | 8.53 m | 4.57 m | 8.53 m x 4.57 m |
| Main Level | Kitchen | 3.96 m | 3.35 m | 3.96 m x 3.35 m |
Utilities
| Cable | Available |
| Electricity | Available |
| Sewer | Available |
Praba Rajendram
Salesperson
Homelife/future Realty Inc.
7 Eastvale Drive Unit 205
Markham, Ontario L3S 4N8
7 Eastvale Drive Unit 205
Markham, Ontario L3S 4N8

