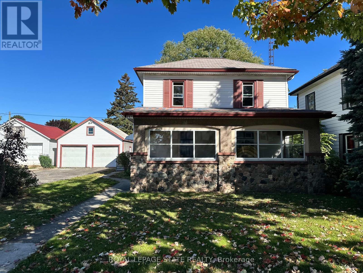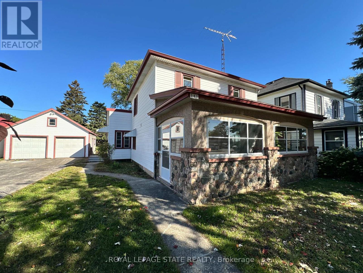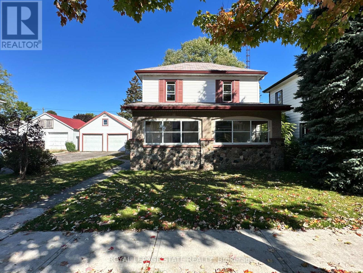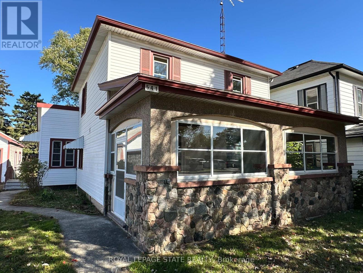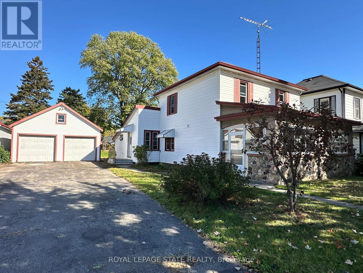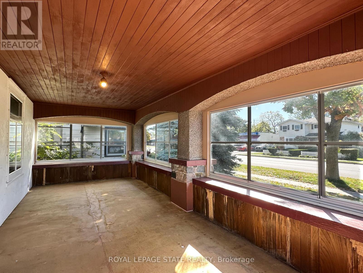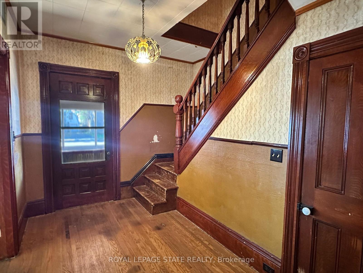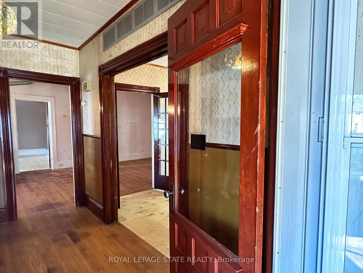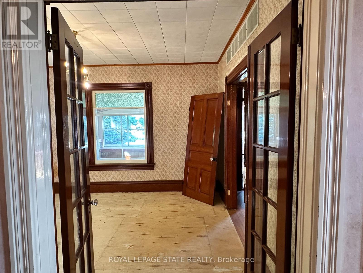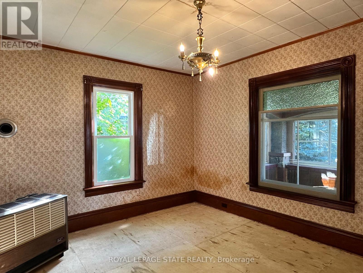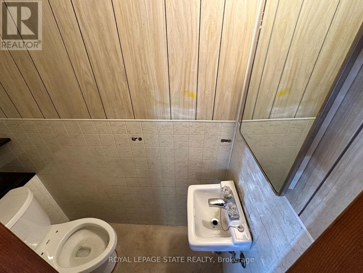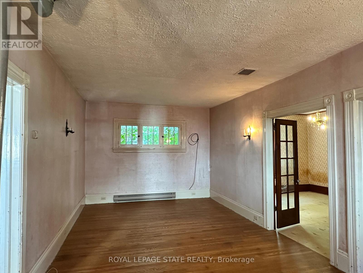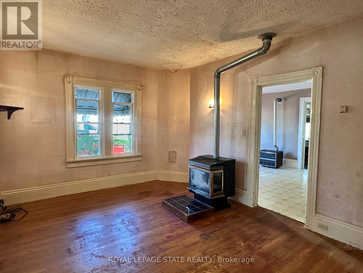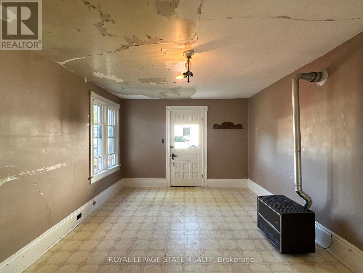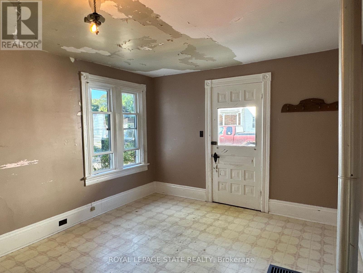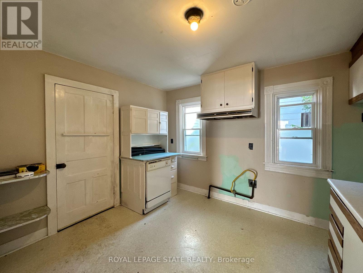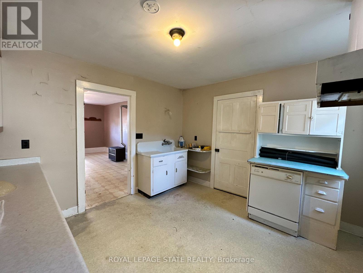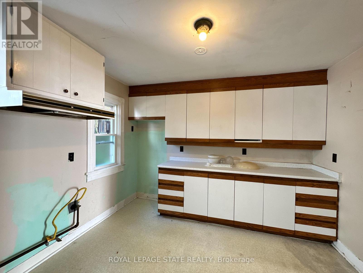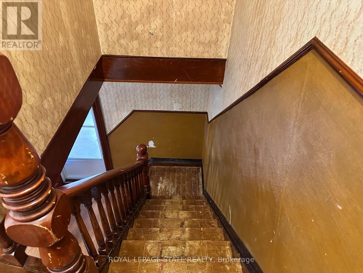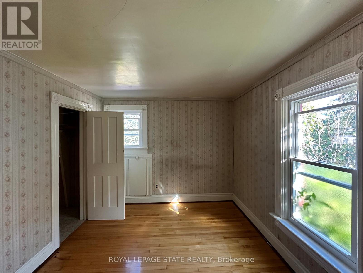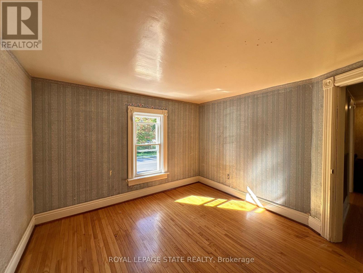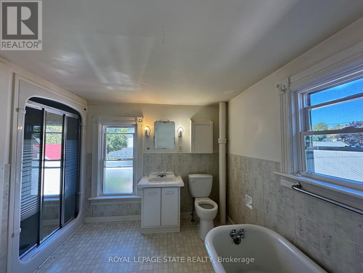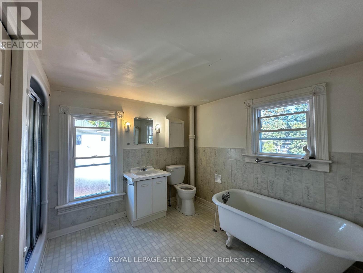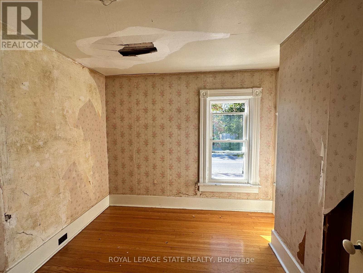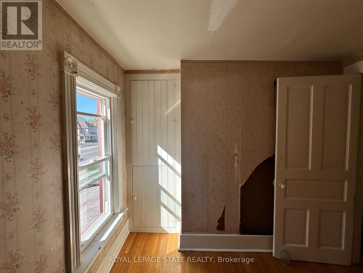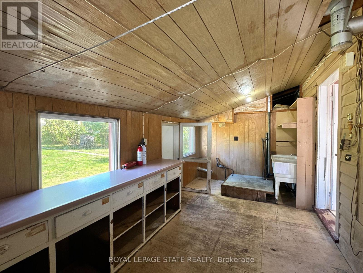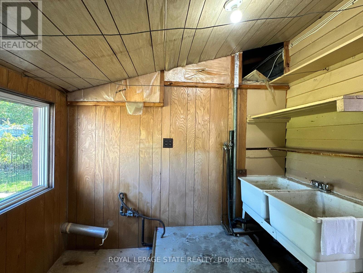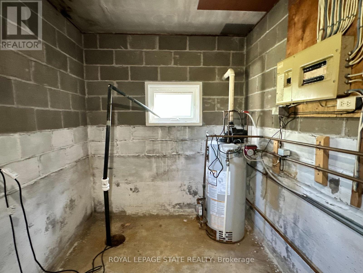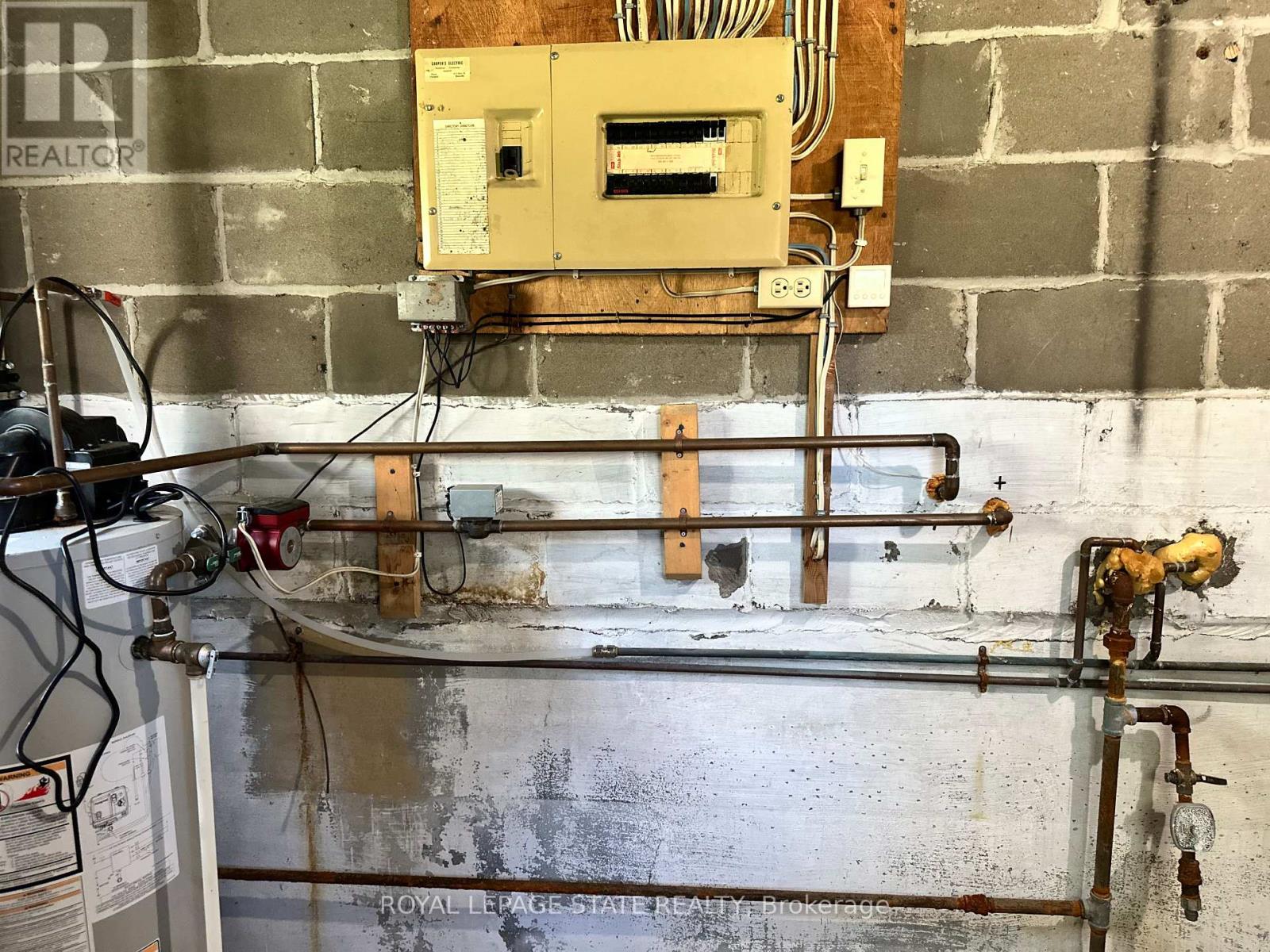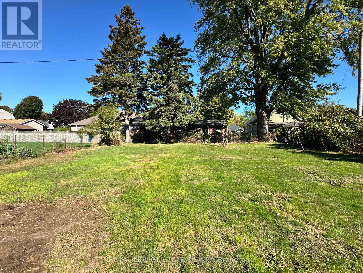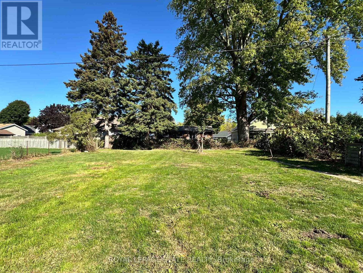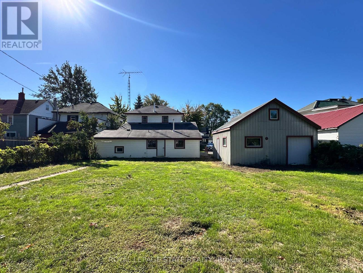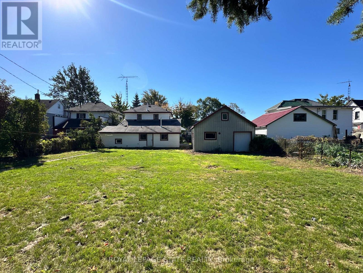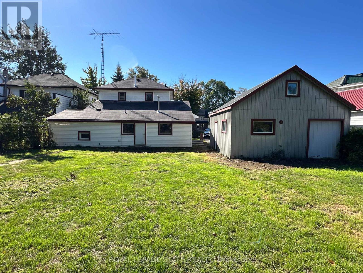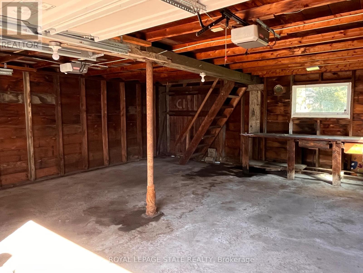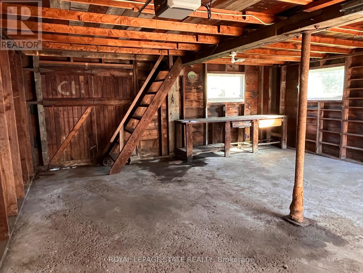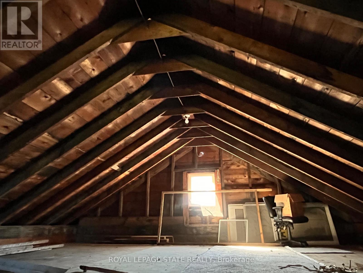541 Broad Street E Haldimand, Ontario N1A 1G7
$478,500
Spacious two-storey century home offering curb appeal and endless potential! Set on a generous lot with detached two-car garage featuring bonus loft area, this property is ideal for those looking to invest or customize a home to their own taste. The exterior features a charming mix of stone and siding with a large enclosed front porch, perfect for enjoying morning coffee or extra living space. Inside awaits a blank canvas, ready for your unique vision! Front foyer boasts original woodwork, and antique front door. Convenient location close to amenities, schools, and parks. Bring your ideas and make this home shine again! Note: Front porch and cellar/utility not included in square footage. (id:60365)
Property Details
| MLS® Number | X12448235 |
| Property Type | Single Family |
| Community Name | Dunnville |
| AmenitiesNearBy | Golf Nearby, Hospital, Marina |
| EquipmentType | None |
| ParkingSpaceTotal | 8 |
| RentalEquipmentType | None |
| Structure | Porch |
Building
| BathroomTotal | 2 |
| BedroomsAboveGround | 3 |
| BedroomsTotal | 3 |
| Age | 100+ Years |
| Amenities | Fireplace(s) |
| Appliances | Water Heater, Dishwasher, Garage Door Opener |
| BasementType | Crawl Space, Partial |
| ConstructionStyleAttachment | Detached |
| CoolingType | None |
| ExteriorFinish | Stone, Vinyl Siding |
| FireplacePresent | Yes |
| FoundationType | Poured Concrete, Stone |
| HalfBathTotal | 1 |
| HeatingFuel | Natural Gas |
| HeatingType | Radiant Heat |
| StoriesTotal | 2 |
| SizeInterior | 1500 - 2000 Sqft |
| Type | House |
| UtilityWater | Municipal Water |
Parking
| Detached Garage | |
| Garage |
Land
| Acreage | No |
| LandAmenities | Golf Nearby, Hospital, Marina |
| Sewer | Sanitary Sewer |
| SizeDepth | 166 Ft ,8 In |
| SizeFrontage | 71 Ft |
| SizeIrregular | 71 X 166.7 Ft |
| SizeTotalText | 71 X 166.7 Ft|under 1/2 Acre |
Rooms
| Level | Type | Length | Width | Dimensions |
|---|---|---|---|---|
| Second Level | Primary Bedroom | 3.48 m | 3.3 m | 3.48 m x 3.3 m |
| Second Level | Bedroom 2 | 2.54 m | 2.41 m | 2.54 m x 2.41 m |
| Second Level | Bedroom 3 | 3.45 m | 2.72 m | 3.45 m x 2.72 m |
| Basement | Utility Room | 4.5 m | 2.26 m | 4.5 m x 2.26 m |
| Ground Level | Sunroom | 6.55 m | 2.77 m | 6.55 m x 2.77 m |
| Ground Level | Foyer | 3.48 m | 2.01 m | 3.48 m x 2.01 m |
| Ground Level | Office | 4.06 m | 3.48 m | 4.06 m x 3.48 m |
| Ground Level | Living Room | 7.09 m | 3.48 m | 7.09 m x 3.48 m |
| Ground Level | Kitchen | 3.53 m | 3.35 m | 3.53 m x 3.35 m |
| Ground Level | Mud Room | 5.38 m | 2.64 m | 5.38 m x 2.64 m |
| Ground Level | Dining Room | 5.46 m | 3.51 m | 5.46 m x 3.51 m |
https://www.realtor.ca/real-estate/28958783/541-broad-street-e-haldimand-dunnville-dunnville
Isaac Phillips
Salesperson
987 Rymal Rd Unit 100
Hamilton, Ontario L8W 3M2

