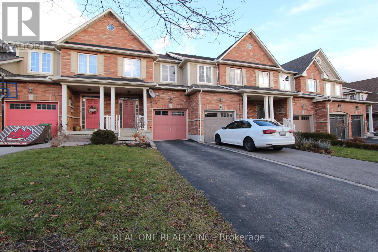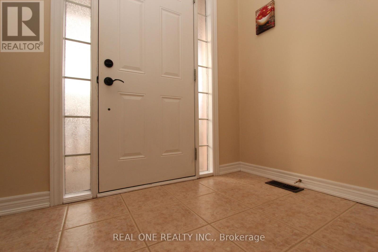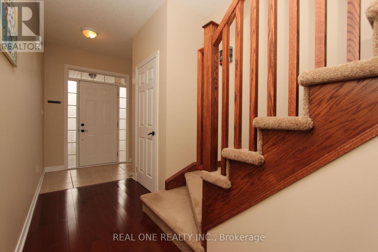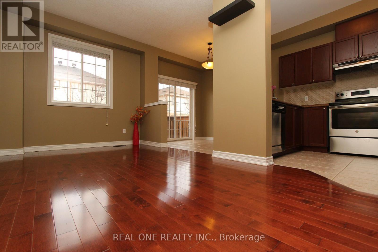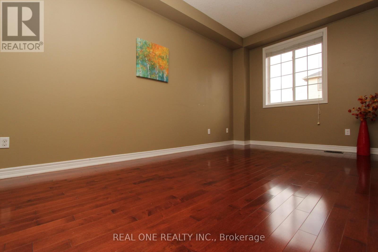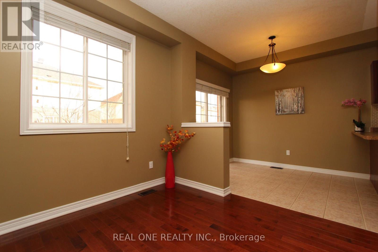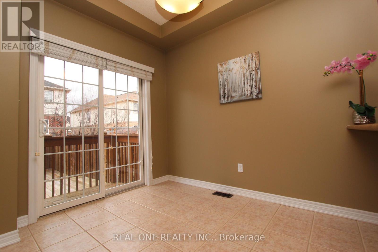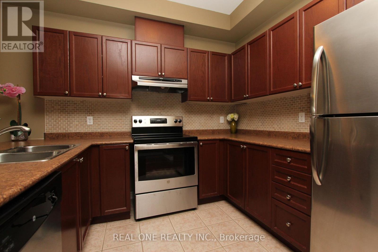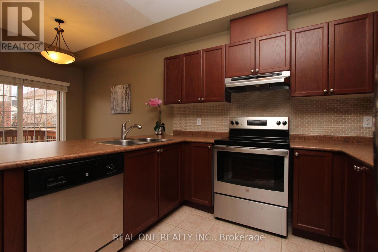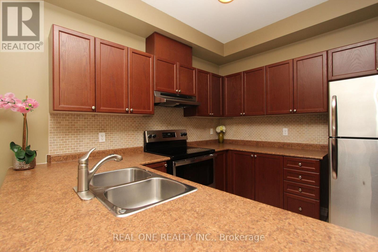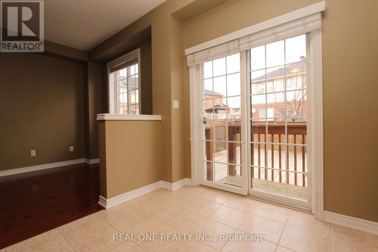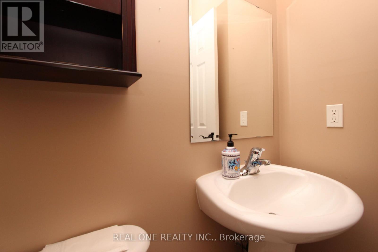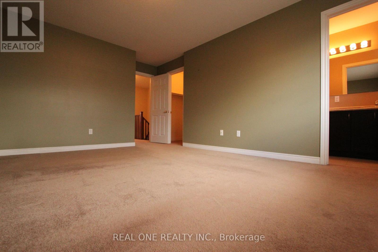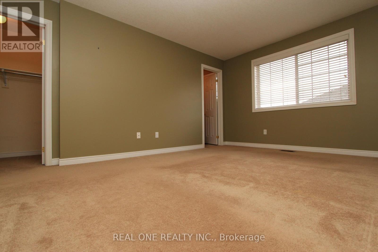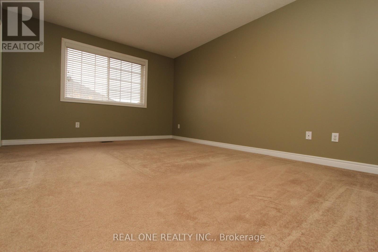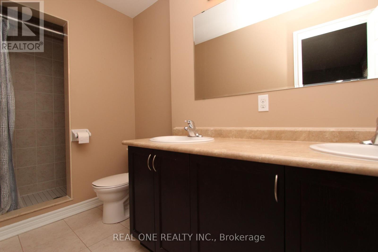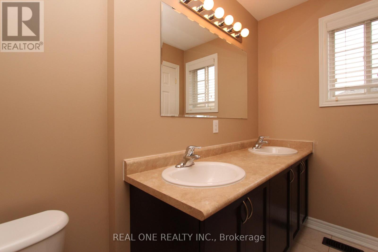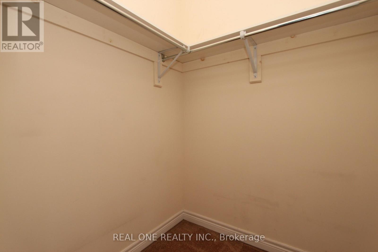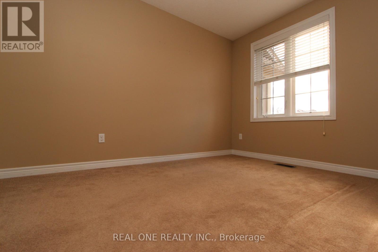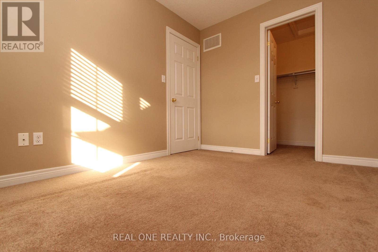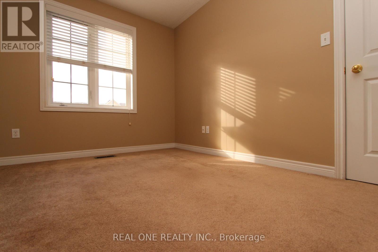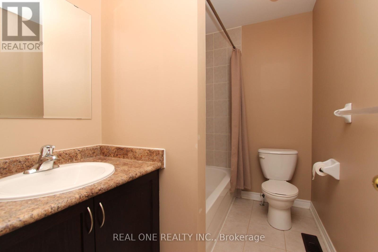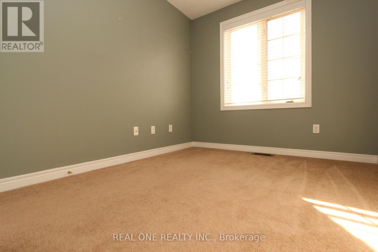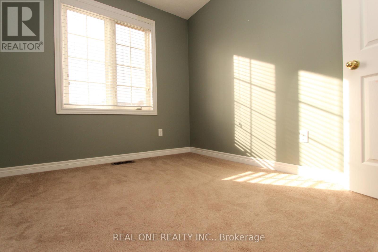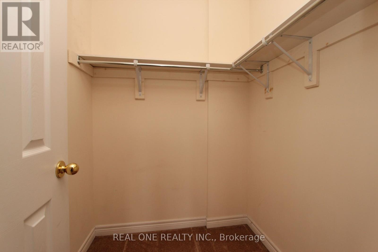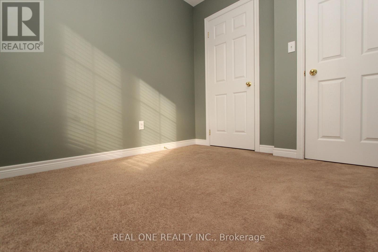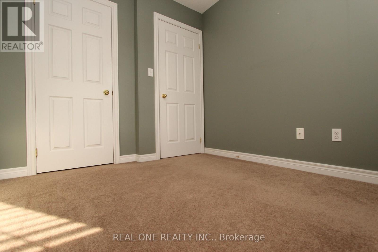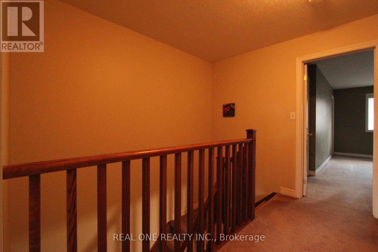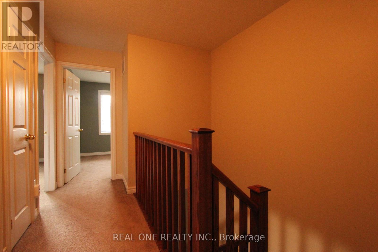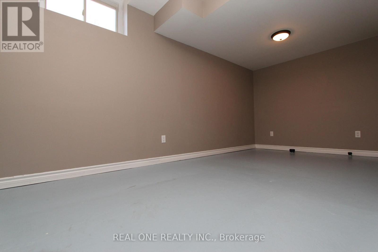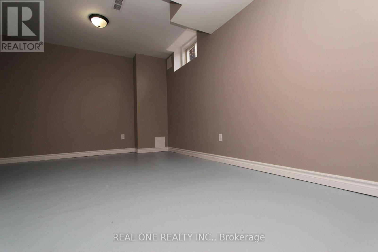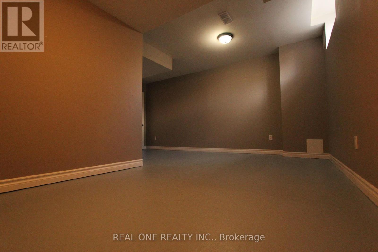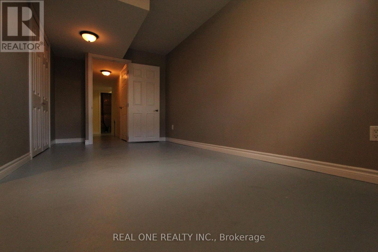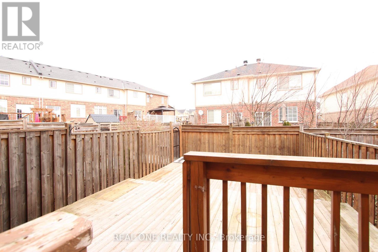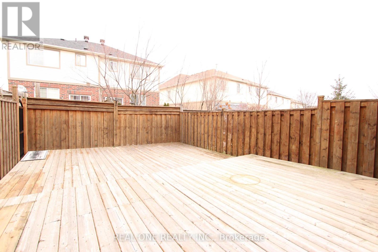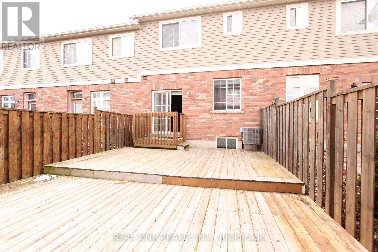19 Browview Drive Hamilton, Ontario L8B 0L4
3 Bedroom
3 Bathroom
1100 - 1500 sqft
Central Air Conditioning
Forced Air
$3,000 Monthly
Full Of Natural Sun Light, Newer Townhouse With 9 Feet Ceiling On Main Floor, Master Bedroom With Walk-In Closet & Double Sinks, Second Bedroom With Walk-In Closet, Fully Fenced Backyard, Walk Out To Huge Deck From Breakfast Area. Steps To High School, Elementary School, Ymca, Park, And Plaza, Quick Access To Hwy 403, 407, QEW. (id:60365)
Property Details
| MLS® Number | X12448250 |
| Property Type | Single Family |
| Community Name | Waterdown |
| ParkingSpaceTotal | 3 |
Building
| BathroomTotal | 3 |
| BedroomsAboveGround | 3 |
| BedroomsTotal | 3 |
| Age | 6 To 15 Years |
| Appliances | Dishwasher, Dryer, Stove, Washer, Window Coverings, Refrigerator |
| BasementDevelopment | Partially Finished |
| BasementType | N/a (partially Finished) |
| ConstructionStyleAttachment | Attached |
| CoolingType | Central Air Conditioning |
| ExteriorFinish | Brick, Stone |
| FlooringType | Hardwood, Ceramic, Carpeted, Concrete |
| FoundationType | Poured Concrete |
| HalfBathTotal | 1 |
| HeatingFuel | Natural Gas |
| HeatingType | Forced Air |
| StoriesTotal | 2 |
| SizeInterior | 1100 - 1500 Sqft |
| Type | Row / Townhouse |
| UtilityWater | Municipal Water |
Parking
| Garage |
Land
| Acreage | No |
| Sewer | Sanitary Sewer |
| SizeDepth | 101 Ft ,3 In |
| SizeFrontage | 18 Ft |
| SizeIrregular | 18 X 101.3 Ft |
| SizeTotalText | 18 X 101.3 Ft |
Rooms
| Level | Type | Length | Width | Dimensions |
|---|---|---|---|---|
| Second Level | Primary Bedroom | 4.65 m | 3.6 m | 4.65 m x 3.6 m |
| Second Level | Bedroom 2 | 3.53 m | 2.57 m | 3.53 m x 2.57 m |
| Second Level | Bedroom 3 | 3 m | 2.56 m | 3 m x 2.56 m |
| Basement | Great Room | Measurements not available | ||
| Main Level | Living Room | 4.79 m | 2.73 m | 4.79 m x 2.73 m |
| Main Level | Dining Room | 4.79 m | 2.73 m | 4.79 m x 2.73 m |
| Main Level | Kitchen | 3.12 m | 2.34 m | 3.12 m x 2.34 m |
| Main Level | Eating Area | 2.71 m | 2.34 m | 2.71 m x 2.34 m |
https://www.realtor.ca/real-estate/28958784/19-browview-drive-hamilton-waterdown-waterdown
Ken Zou
Broker
Real One Realty Inc.
15 Wertheim Court Unit 302
Richmond Hill, Ontario L4B 3H7
15 Wertheim Court Unit 302
Richmond Hill, Ontario L4B 3H7
Helena Ke
Broker
Real One Realty Inc.
15 Wertheim Court Unit 302
Richmond Hill, Ontario L4B 3H7
15 Wertheim Court Unit 302
Richmond Hill, Ontario L4B 3H7

