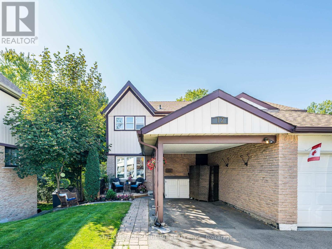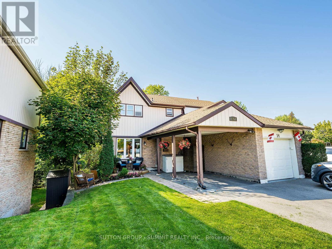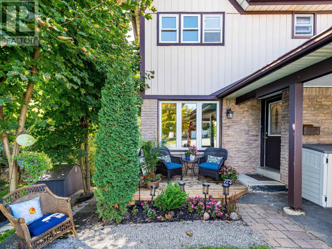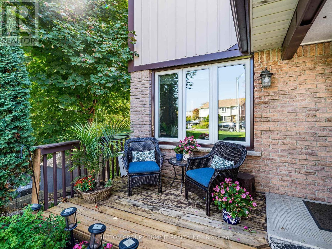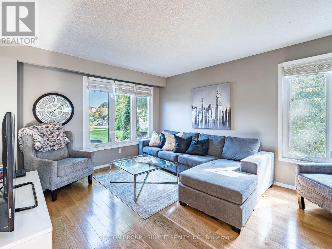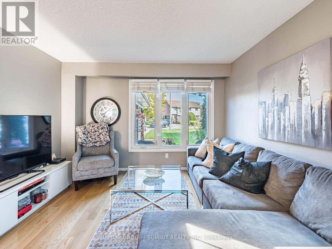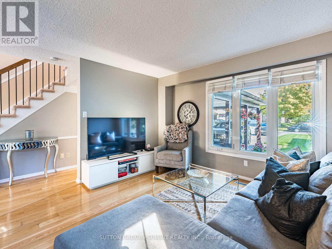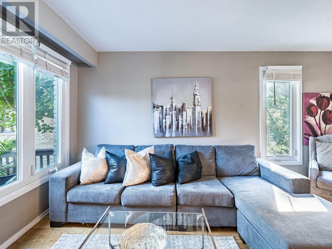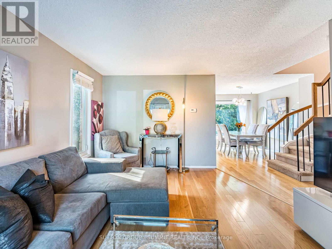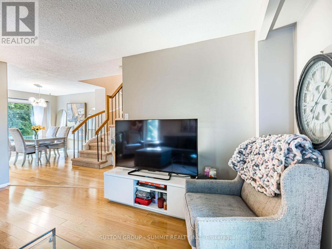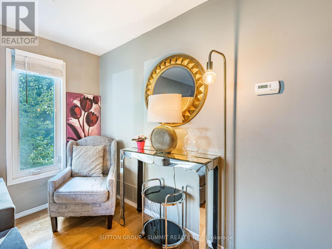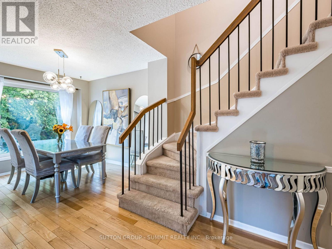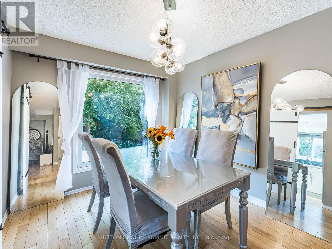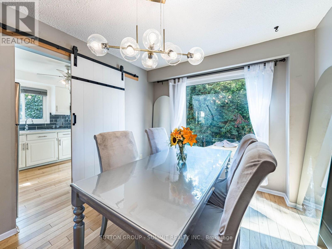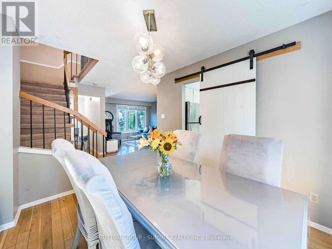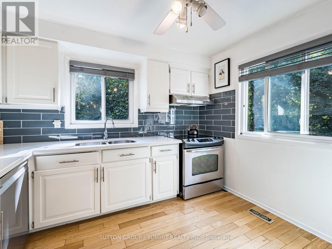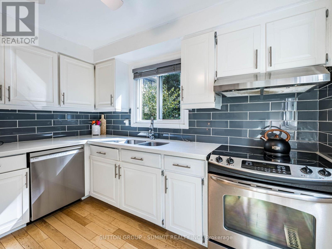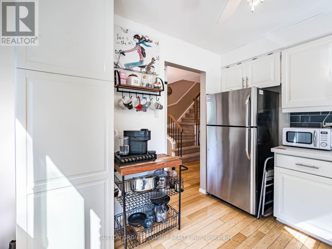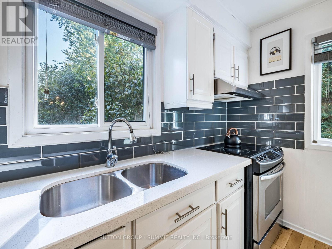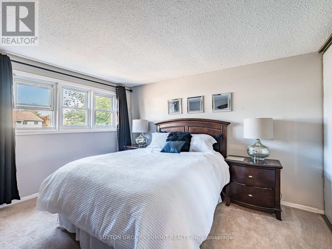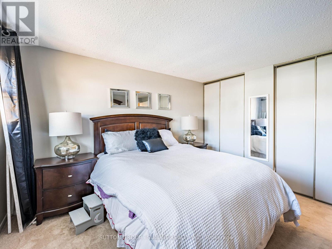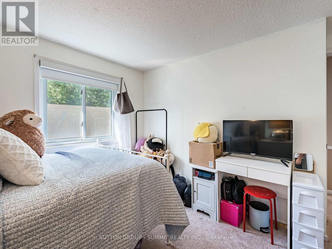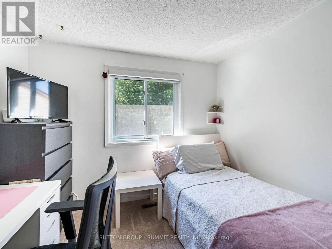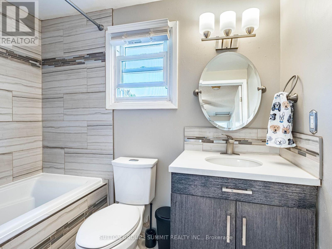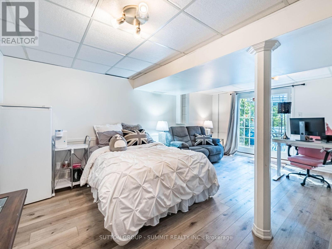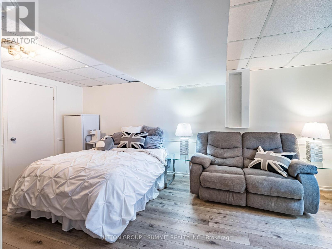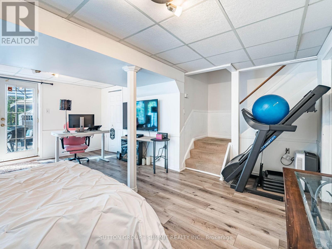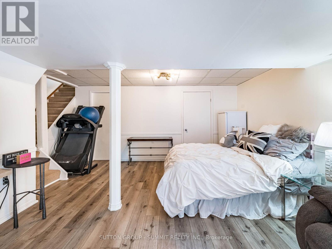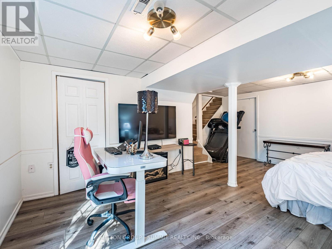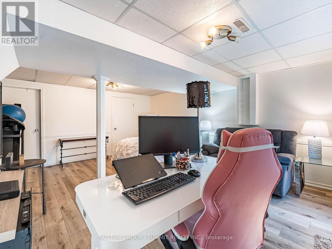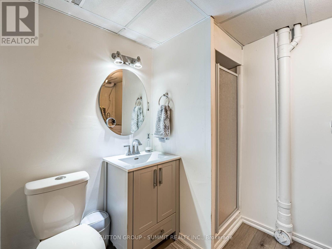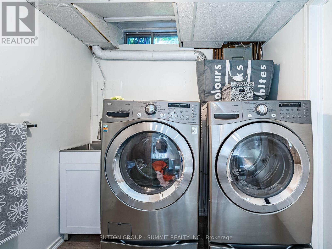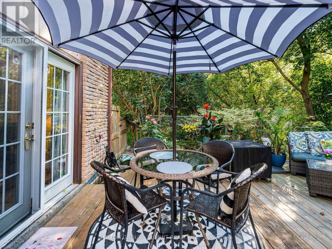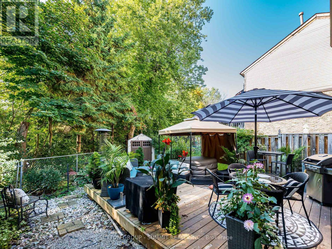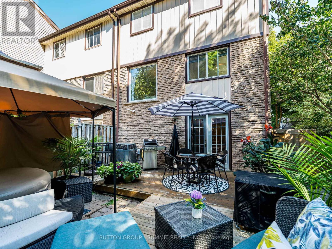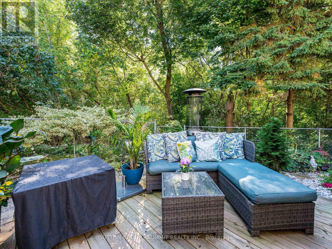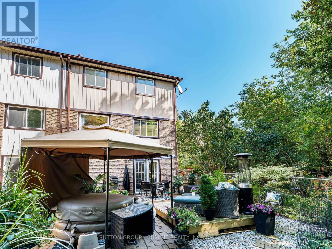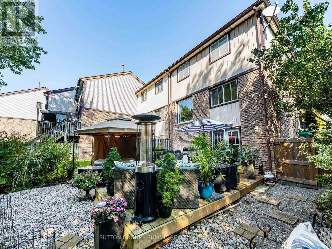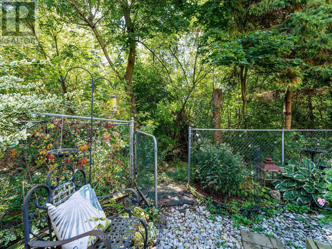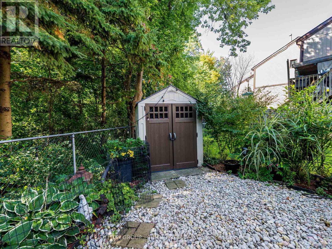12 Pontiac Court Brampton, Ontario L6Z 1C1
$699,900
If you are looking for a peaceful place to call home right in the heart of Brampton, then look no further! This home is located on a quiet court in Heart Lake West which is a vibrant & diverse family-friendly neighbourhood. With a strong sense of community, you'll love the abundance of parks, trails and greenspace. This End Unit Freehold Townhouse features 3 bedrooms, 2 bathrooms, & a finished basement with walk-out to a private ravine lot! Highlights include hardwood flooring on the main level, quartz countertops, tiled backsplash, and barn-style door entry into the kitchen! Enjoy your meals in your separate dining room overlooking the beautiful view of your backyard oasis! This home will definitely not disappoint & is conveniently located near all your amenities such as schools, HWY 410, public transit, shopping, restaurants, parks, trails & more. Soon you can call this home yours! (id:60365)
Property Details
| MLS® Number | W12448342 |
| Property Type | Single Family |
| Community Name | Heart Lake West |
| AmenitiesNearBy | Park, Public Transit, Schools |
| Features | Wooded Area, Ravine, Backs On Greenbelt |
| ParkingSpaceTotal | 4 |
Building
| BathroomTotal | 2 |
| BedroomsAboveGround | 3 |
| BedroomsTotal | 3 |
| Age | 31 To 50 Years |
| Appliances | Central Vacuum, Dishwasher, Dryer, Hood Fan, Stove, Washer, Window Coverings, Refrigerator |
| BasementDevelopment | Finished |
| BasementFeatures | Walk Out |
| BasementType | N/a (finished) |
| ConstructionStyleAttachment | Attached |
| CoolingType | Central Air Conditioning |
| ExteriorFinish | Aluminum Siding, Brick |
| FlooringType | Hardwood, Carpeted, Laminate |
| FoundationType | Concrete |
| HeatingFuel | Natural Gas |
| HeatingType | Forced Air |
| StoriesTotal | 2 |
| SizeInterior | 1100 - 1500 Sqft |
| Type | Row / Townhouse |
| UtilityWater | Municipal Water |
Parking
| Carport | |
| No Garage |
Land
| Acreage | No |
| FenceType | Fenced Yard |
| LandAmenities | Park, Public Transit, Schools |
| Sewer | Sanitary Sewer |
| SizeDepth | 120 Ft ,2 In |
| SizeFrontage | 23 Ft ,8 In |
| SizeIrregular | 23.7 X 120.2 Ft |
| SizeTotalText | 23.7 X 120.2 Ft |
Rooms
| Level | Type | Length | Width | Dimensions |
|---|---|---|---|---|
| Lower Level | Recreational, Games Room | 4.32 m | 3.8 m | 4.32 m x 3.8 m |
| Main Level | Living Room | 4.6 m | 3.4 m | 4.6 m x 3.4 m |
| Main Level | Dining Room | 3.3 m | 3 m | 3.3 m x 3 m |
| Main Level | Kitchen | 3.3 m | 3.01 m | 3.3 m x 3.01 m |
| Upper Level | Primary Bedroom | 3.8 m | 3.4 m | 3.8 m x 3.4 m |
| Upper Level | Bedroom 2 | 3.2 m | 3.1 m | 3.2 m x 3.1 m |
| Upper Level | Bedroom 3 | 3.1 m | 3.01 m | 3.1 m x 3.01 m |
Donna Pasqua
Salesperson
33 Pearl Street #200
Mississauga, Ontario L5M 1X1

