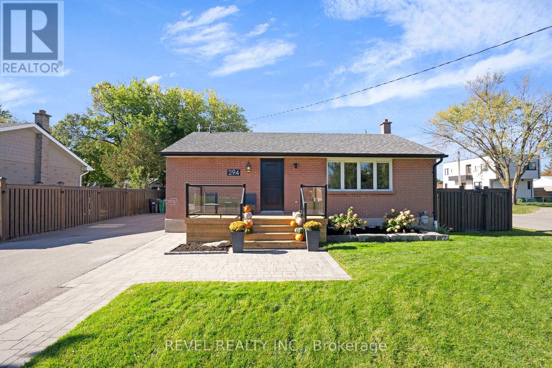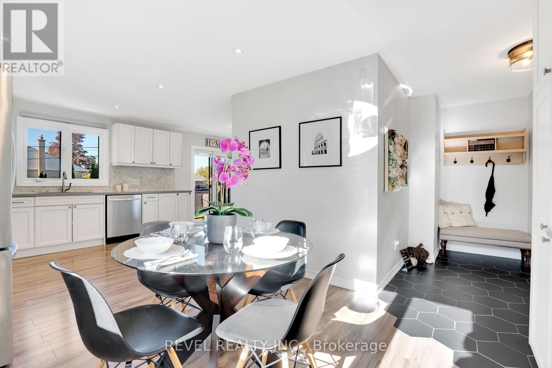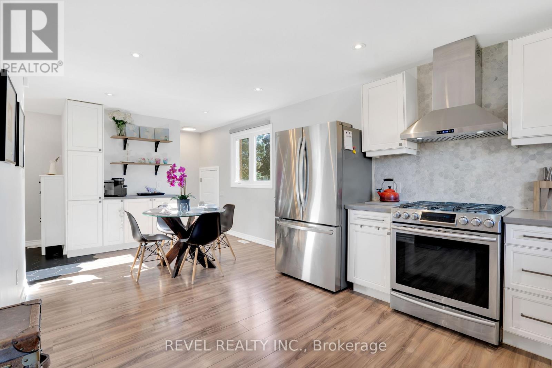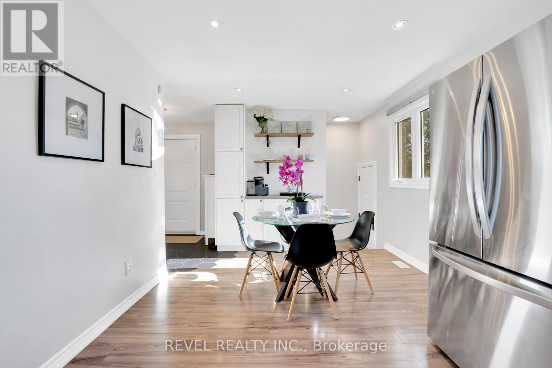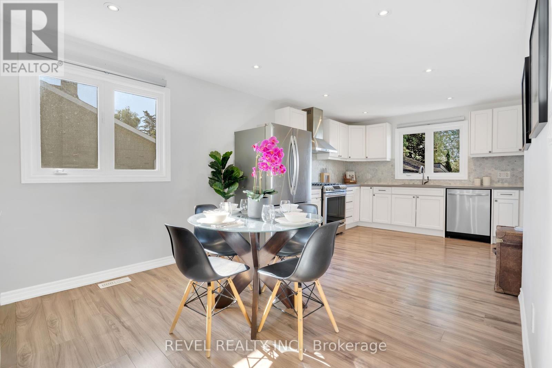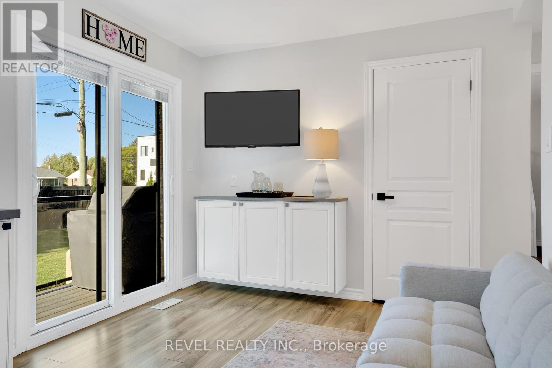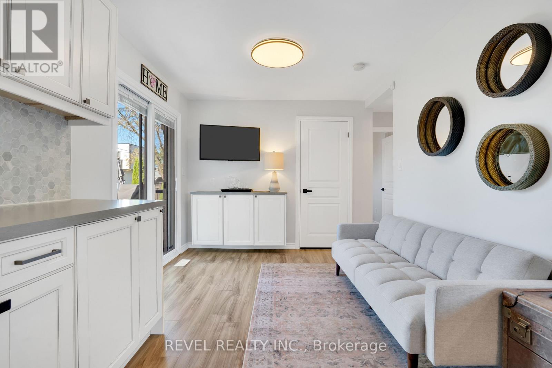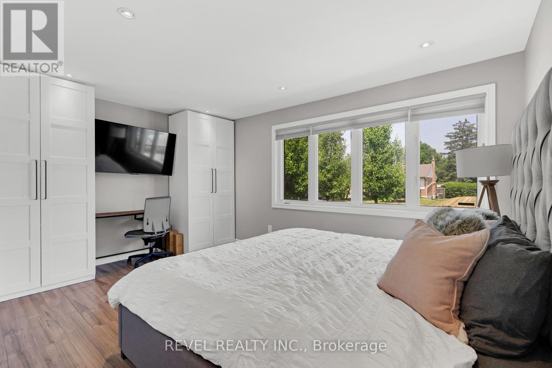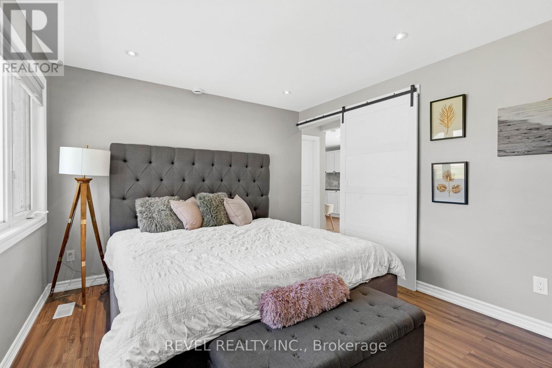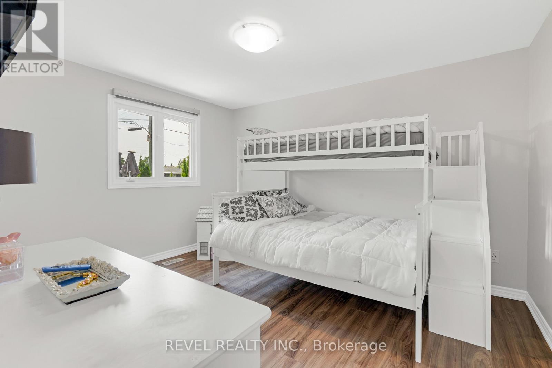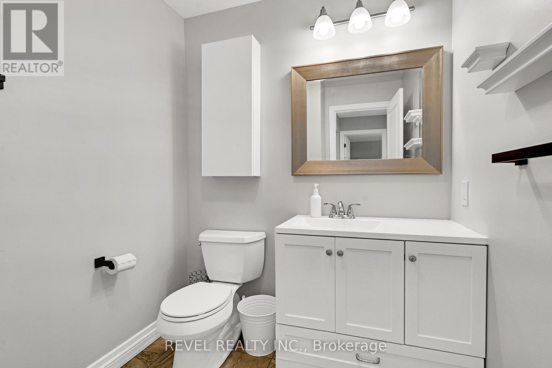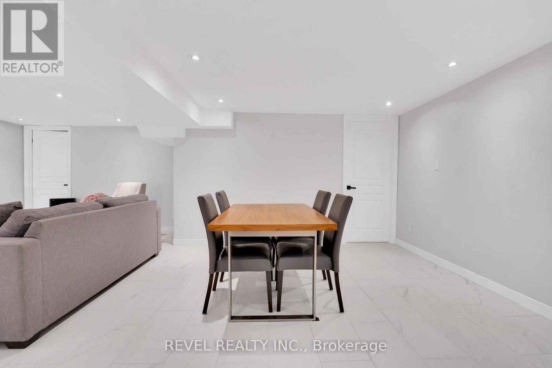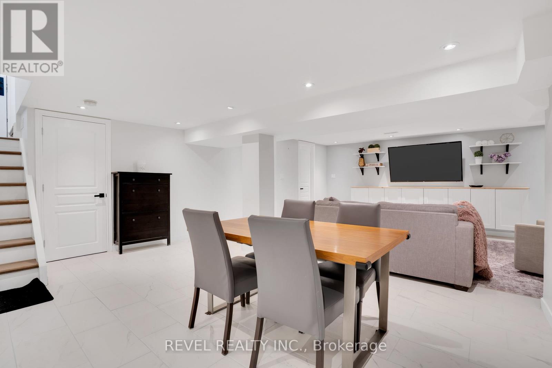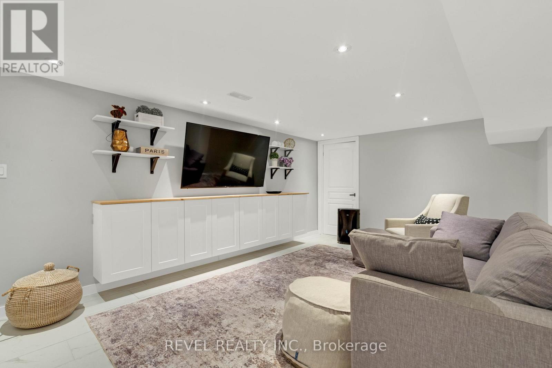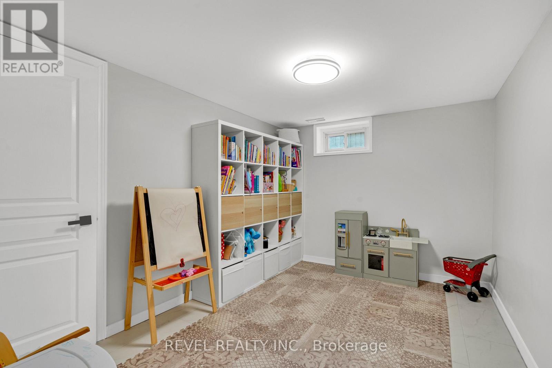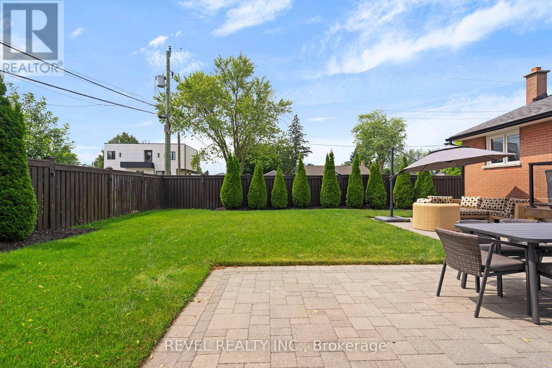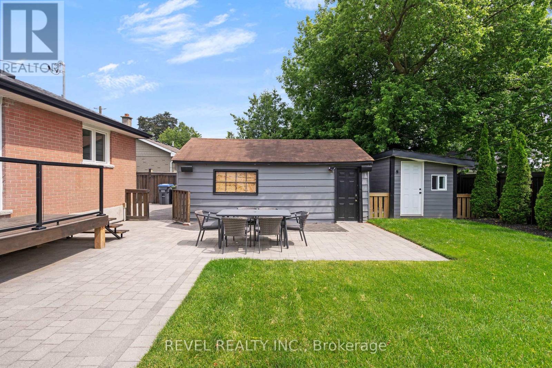294 Henderson Street Caledon, Ontario L7E 4X8
$3,200 Monthly
Modern Bungalow for Lease in Bolton WestWelcome home to this updated bungalow in Bolton West, offering comfort, space, and modern convenience in a quiet, well-established neighbourhood.The bright main level features an inviting living and dining area, along with a spacious kitchen perfect for everyday cooking and entertaining. The finished basement provides added versatility ideal for a recreation room, home office, or guest space and includes an updated bathroom for added convenience.Located close to schools, parks, shopping, and commuter routes, this home is perfect for those seeking a peaceful community setting without sacrificing accessibility.Bonus: The property is Electric Vehicle ready, with a 40-amp service available at the side of the house.Enjoy a well-maintained home with plenty of room to live, work, and relax in one of Boltons most desirable neighbourhoods. (id:60365)
Property Details
| MLS® Number | W12448403 |
| Property Type | Single Family |
| Community Name | Bolton West |
| Features | Carpet Free |
| ParkingSpaceTotal | 4 |
Building
| BathroomTotal | 2 |
| BedroomsAboveGround | 2 |
| BedroomsBelowGround | 1 |
| BedroomsTotal | 3 |
| Appliances | Dishwasher, Dryer, Stove, Washer, Window Coverings, Refrigerator |
| ArchitecturalStyle | Bungalow |
| BasementDevelopment | Finished |
| BasementType | N/a (finished) |
| ConstructionStyleAttachment | Detached |
| CoolingType | Central Air Conditioning |
| ExteriorFinish | Brick |
| FlooringType | Laminate, Tile |
| FoundationType | Concrete |
| HeatingFuel | Natural Gas |
| HeatingType | Forced Air |
| StoriesTotal | 1 |
| SizeInterior | 700 - 1100 Sqft |
| Type | House |
| UtilityWater | Municipal Water |
Parking
| Detached Garage | |
| Garage |
Land
| Acreage | No |
| Sewer | Sanitary Sewer |
| SizeDepth | 100 Ft |
| SizeFrontage | 60 Ft |
| SizeIrregular | 60 X 100 Ft |
| SizeTotalText | 60 X 100 Ft |
Rooms
| Level | Type | Length | Width | Dimensions |
|---|---|---|---|---|
| Basement | Recreational, Games Room | 3.1 m | 3.35 m | 3.1 m x 3.35 m |
| Basement | Bedroom 2 | 2.7 m | 3.35 m | 2.7 m x 3.35 m |
| Ground Level | Living Room | 4.88 m | 3.43 m | 4.88 m x 3.43 m |
| Ground Level | Dining Room | 3.18 m | 3.36 m | 3.18 m x 3.36 m |
| Ground Level | Kitchen | 6.34 m | 3.56 m | 6.34 m x 3.56 m |
| Ground Level | Bedroom | 3.91 m | 3.3 m | 3.91 m x 3.3 m |
https://www.realtor.ca/real-estate/28959283/294-henderson-street-caledon-bolton-west-bolton-west
David Romano
Salesperson
31 Parr Blvd Unit 1c
Bolton, Ontario L7E 4E3
Leslie Margaret Romano
Salesperson
31 Parr Blvd Unit 1c
Bolton, Ontario L7E 4E3

