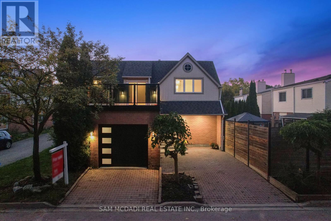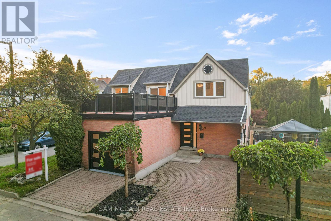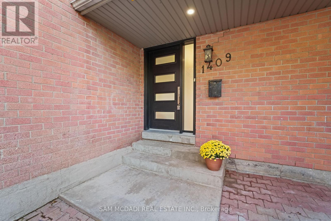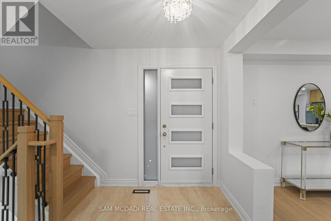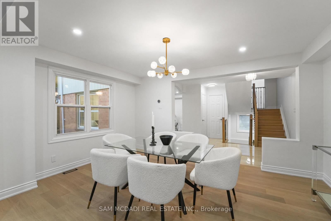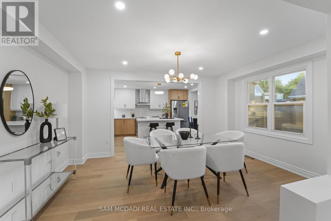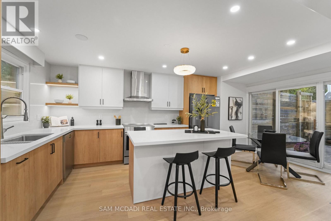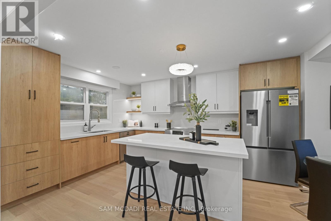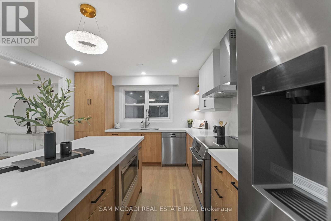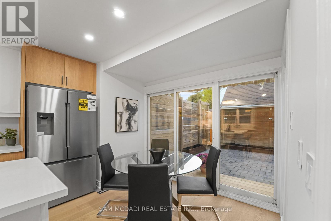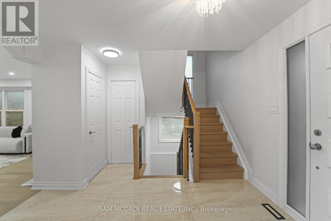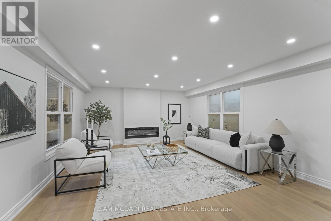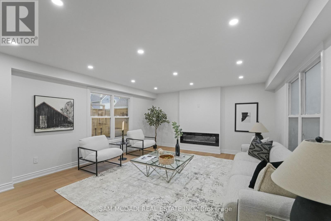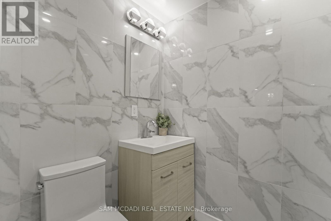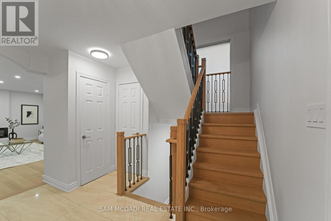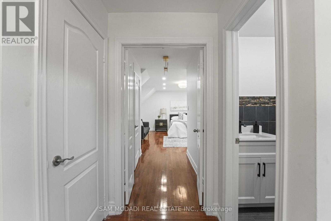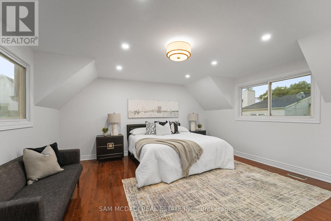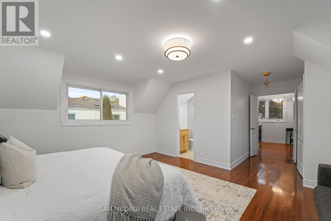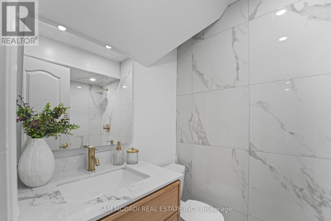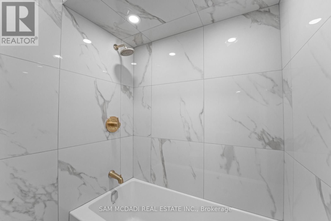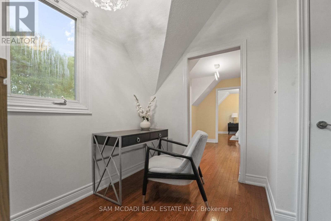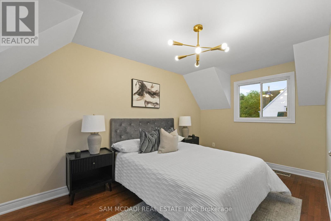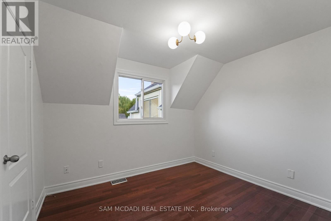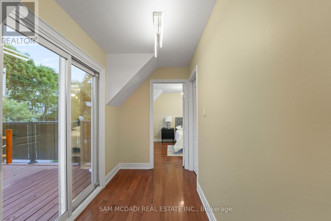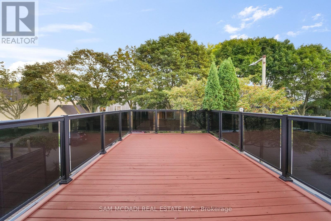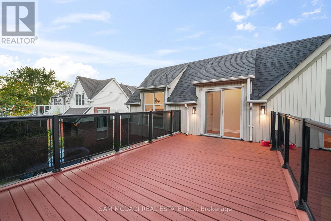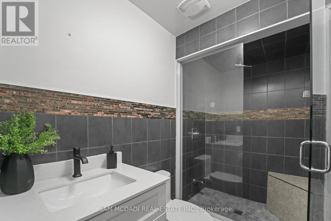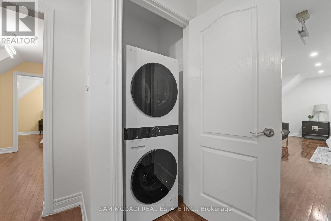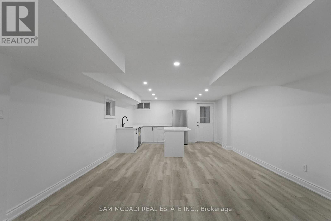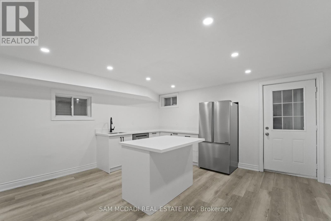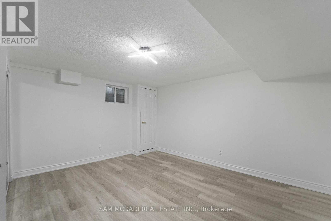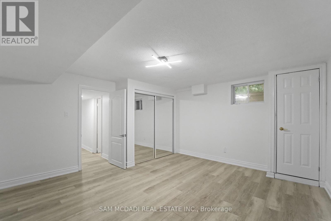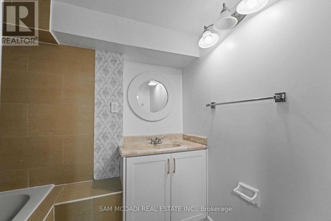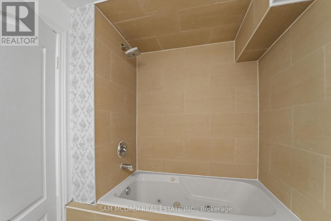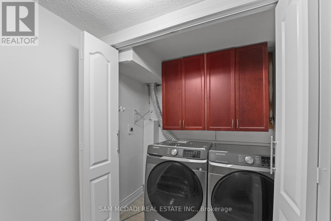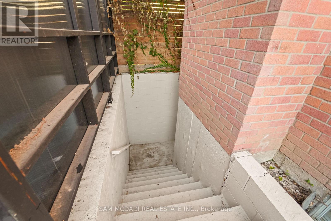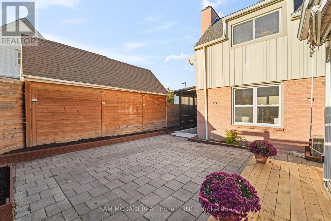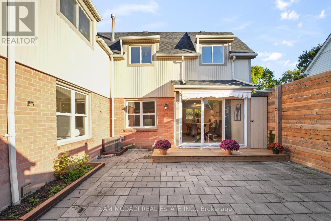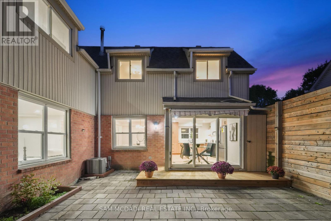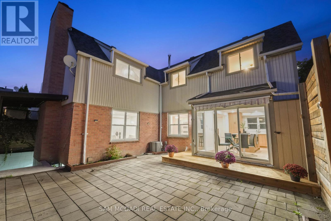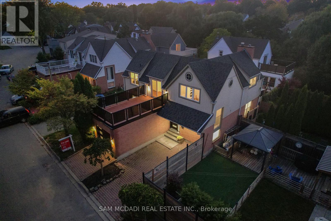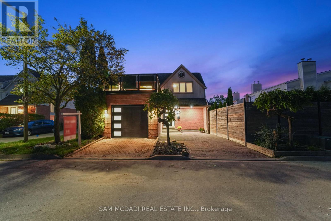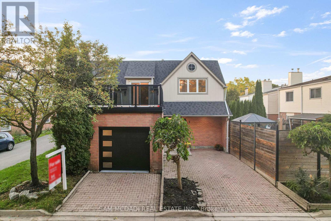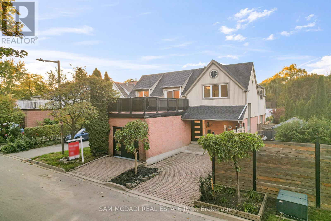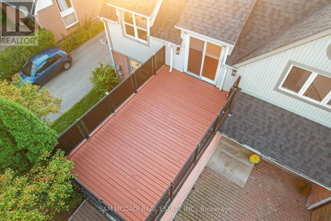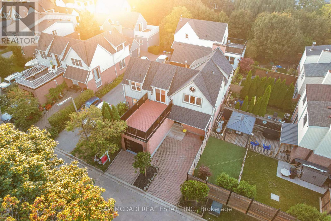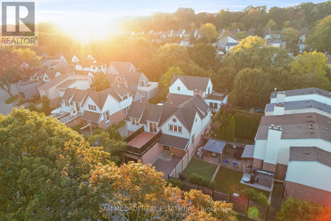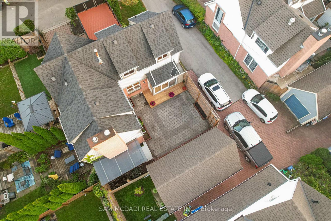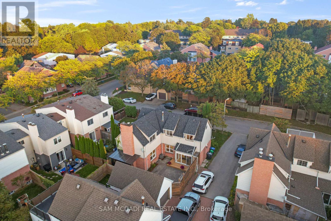1409 Lefkas Court Mississauga, Ontario L5J 4L8
$1,198,000
Welcome to 1409 Lefkas Court - a beautifully upgraded detached home in the heart of prestigious Lorne Park, one of Mississauga's most sought-after communities. Nestled on a quiet, family-friendly court, this elegant residence offers over 2700 sqft. of thoughtfully renovated living space across three levels. Fully transformed in 2025, the main floor features a stunning custom-designed kitchen with quartz countertops, brand new premium Bosch appliances, and an open-concept layout perfect for entertaining. Bright and inviting, the space is enhanced by luxury finishes, modern lighting, pot lights, new engineered hardwood flooring, and a sleek new staircase. Upstairs, discover three spacious bedrooms, including a master suite with a fully renovated ensuite bathroom, a second full bathroom, and a convenient second-floor laundry area. The second floor also includes a unique 280 sqft. terrace - an ideal spot for private outdoor enjoyment and relaxation. The fully renovated basement (2025) offers versatile space for extended family living or rental income, complete with a private covered side entrance, laminate flooring (2023), full washroom, master-sized bedroom, kitchenette, and dedicated second laundry. This home has been meticulously updated for peace of mind and efficiency, including new furnace and AC units (2023), a new roof (2021), fresh paint throughout (2025), and two separate laundry areas. Perfectly located just minutes from Port Credit Village, Clarkson GO Station, top-rated Lorne Park schools, Rattray Marsh, and Jack Darling Park, 1409 Lefkas Court combines modern luxury, functionality, and convenience. Its an ideal choice for families seeking versatile living space, premium upgrades, and investment potential - all within a truly prestigious neighbourhood. (id:60365)
Property Details
| MLS® Number | W12448443 |
| Property Type | Single Family |
| Community Name | Lorne Park |
| AmenitiesNearBy | Park, Schools |
| CommunityFeatures | Community Centre |
| EquipmentType | Water Heater |
| Features | Wooded Area, Lighting, Paved Yard, Carpet Free, In-law Suite |
| ParkingSpaceTotal | 4 |
| RentalEquipmentType | Water Heater |
Building
| BathroomTotal | 4 |
| BedroomsAboveGround | 3 |
| BedroomsBelowGround | 1 |
| BedroomsTotal | 4 |
| Amenities | Fireplace(s) |
| Appliances | Garage Door Opener Remote(s), Dishwasher, Dryer, Microwave, Hood Fan, Stove, Washer, Refrigerator |
| BasementDevelopment | Finished |
| BasementFeatures | Separate Entrance |
| BasementType | N/a (finished) |
| ConstructionStyleAttachment | Detached |
| CoolingType | Central Air Conditioning |
| ExteriorFinish | Brick, Vinyl Siding |
| FireProtection | Smoke Detectors |
| FireplacePresent | Yes |
| FireplaceTotal | 1 |
| FlooringType | Hardwood, Laminate |
| FoundationType | Poured Concrete |
| HalfBathTotal | 1 |
| HeatingFuel | Natural Gas |
| HeatingType | Forced Air |
| StoriesTotal | 2 |
| SizeInterior | 1500 - 2000 Sqft |
| Type | House |
| UtilityWater | Municipal Water |
Parking
| Attached Garage | |
| Garage |
Land
| Acreage | No |
| FenceType | Fully Fenced |
| LandAmenities | Park, Schools |
| Sewer | Sanitary Sewer |
| SizeDepth | 63 Ft ,10 In |
| SizeFrontage | 42 Ft |
| SizeIrregular | 42 X 63.9 Ft |
| SizeTotalText | 42 X 63.9 Ft |
| SurfaceWater | Lake/pond |
Rooms
| Level | Type | Length | Width | Dimensions |
|---|---|---|---|---|
| Second Level | Primary Bedroom | 6.63 m | 4.87 m | 6.63 m x 4.87 m |
| Second Level | Bedroom 2 | 4.62 m | 3.55 m | 4.62 m x 3.55 m |
| Second Level | Bedroom 3 | 2.84 m | 3.27 m | 2.84 m x 3.27 m |
| Basement | Bedroom 4 | 4.24 m | 4.52 m | 4.24 m x 4.52 m |
| Basement | Kitchen | 4.46 m | 3.45 m | 4.46 m x 3.45 m |
| Basement | Recreational, Games Room | 4.46 m | 4.05 m | 4.46 m x 4.05 m |
| Main Level | Kitchen | 5.68 m | 3.52 m | 5.68 m x 3.52 m |
| Main Level | Dining Room | 4.63 m | 3.32 m | 4.63 m x 3.32 m |
| Main Level | Living Room | 6.39 m | 4.67 m | 6.39 m x 4.67 m |
Utilities
| Cable | Installed |
| Electricity | Installed |
| Sewer | Installed |
https://www.realtor.ca/real-estate/28959399/1409-lefkas-court-mississauga-lorne-park-lorne-park
Sam Allan Mcdadi
Salesperson
110 - 5805 Whittle Rd
Mississauga, Ontario L4Z 2J1

