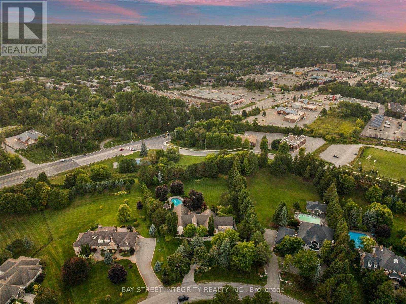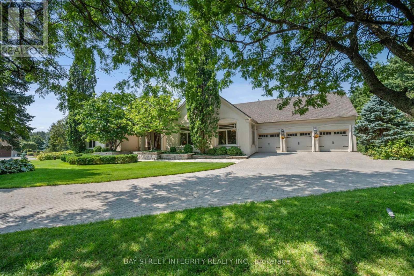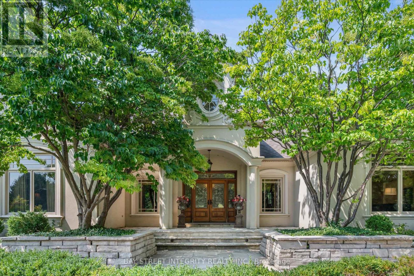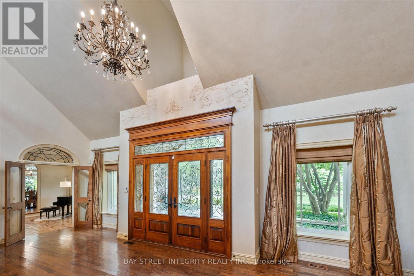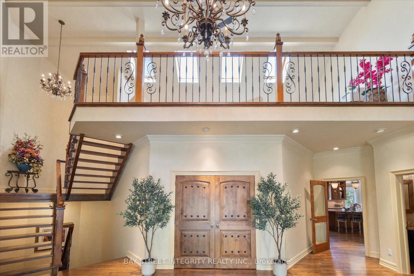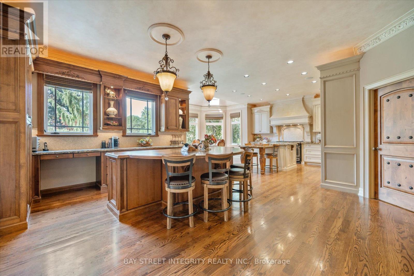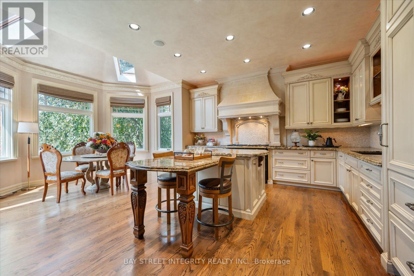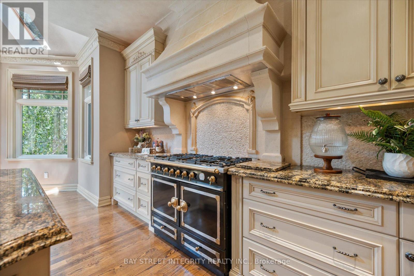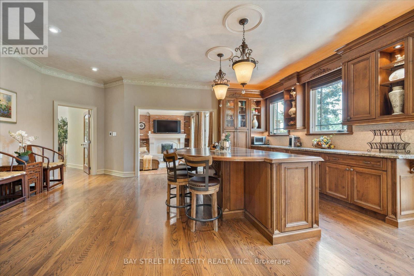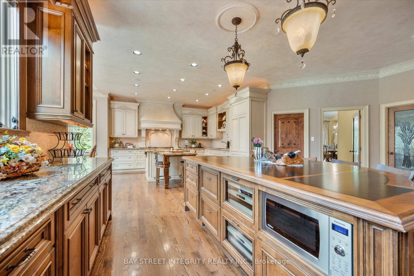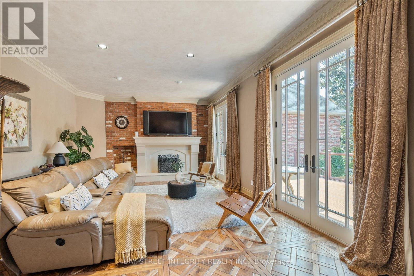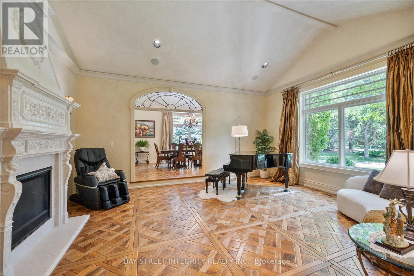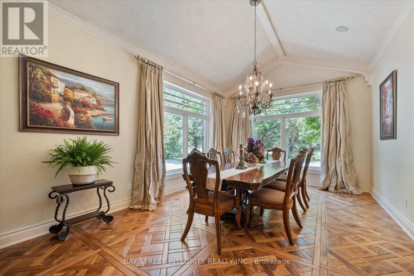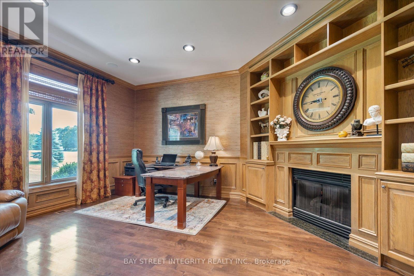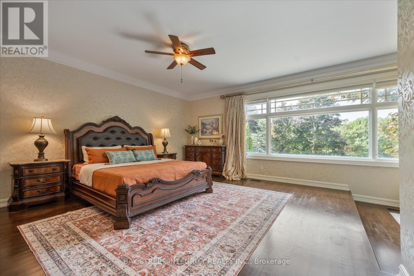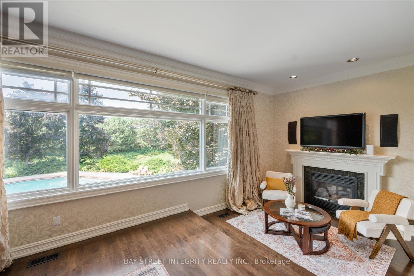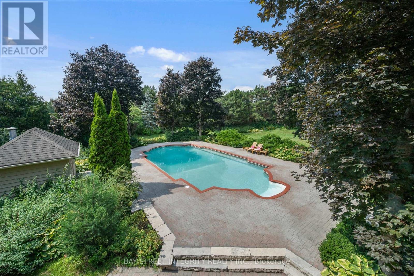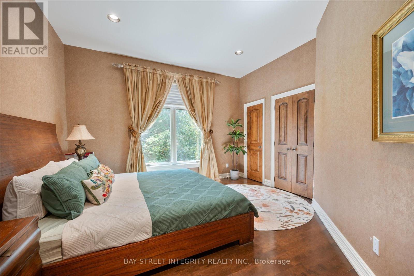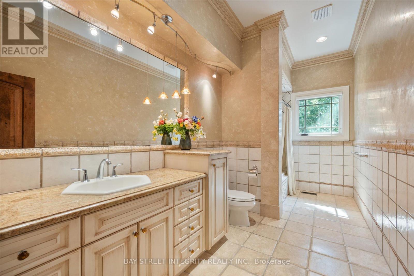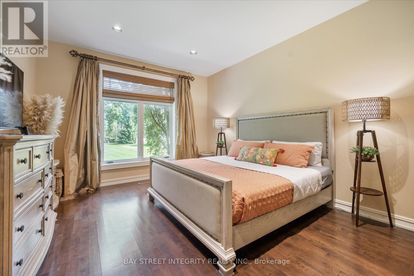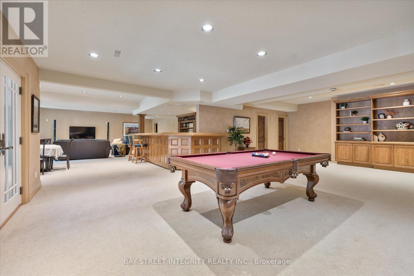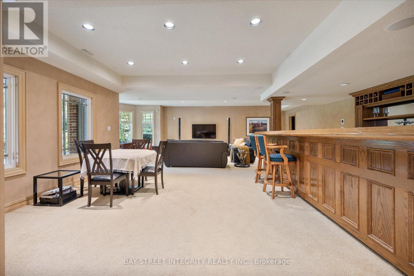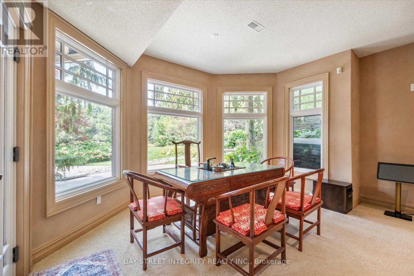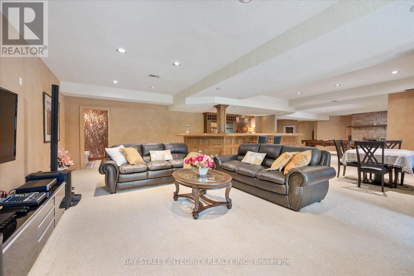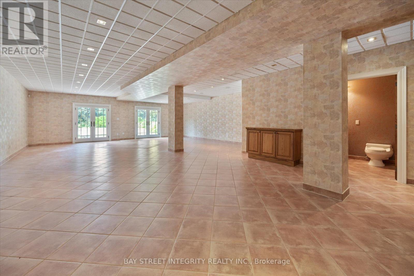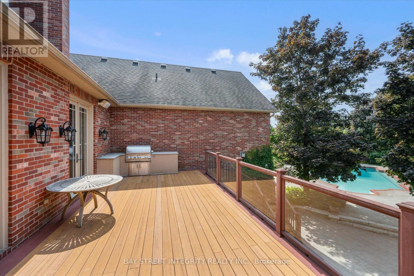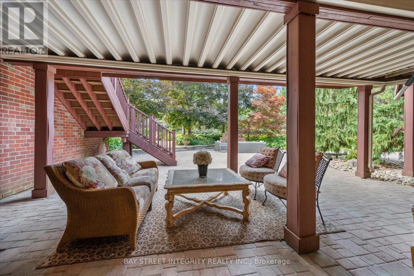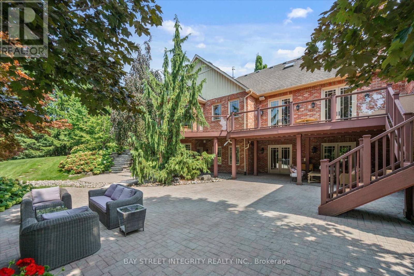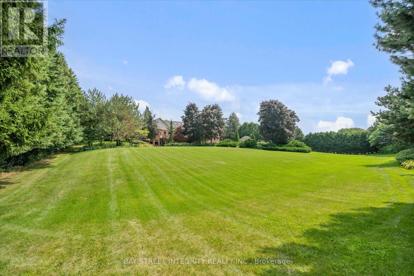12 Alm Court Aurora, Ontario L4G 6W8
4 Bedroom
7 Bathroom
3500 - 5000 sqft
Bungalow
Fireplace
Inground Pool
Central Air Conditioning
Forced Air
$5,680,000
Welcome to 12 Alm Court, a distinguished residence tucked away on a quiet court in Aurora. Surrounded by mature trees and professional landscaping, this home blends timeless architecture with modern comforts. Featuring spacious interiors, refined finishes, and seamless indoor-outdoor living, it offers the perfect setting for both everyday family life and grand entertaining. (id:60365)
Property Details
| MLS® Number | N12448447 |
| Property Type | Single Family |
| Community Name | Aurora Estates |
| AmenitiesNearBy | Golf Nearby |
| EquipmentType | Water Heater |
| Features | Cul-de-sac, Wooded Area, Irregular Lot Size, In-law Suite |
| ParkingSpaceTotal | 11 |
| PoolType | Inground Pool |
| RentalEquipmentType | Water Heater |
Building
| BathroomTotal | 7 |
| BedroomsAboveGround | 3 |
| BedroomsBelowGround | 1 |
| BedroomsTotal | 4 |
| Appliances | Dishwasher, Dryer, Microwave, Hood Fan, Stove, Washer, Refrigerator |
| ArchitecturalStyle | Bungalow |
| BasementDevelopment | Finished |
| BasementFeatures | Walk Out |
| BasementType | N/a (finished) |
| ConstructionStyleAttachment | Detached |
| CoolingType | Central Air Conditioning |
| ExteriorFinish | Brick, Stone |
| FireplacePresent | Yes |
| FlooringType | Carpeted, Tile, Hardwood |
| FoundationType | Block |
| HalfBathTotal | 2 |
| HeatingFuel | Natural Gas |
| HeatingType | Forced Air |
| StoriesTotal | 1 |
| SizeInterior | 3500 - 5000 Sqft |
| Type | House |
| UtilityWater | Drilled Well |
Parking
| Garage |
Land
| Acreage | No |
| LandAmenities | Golf Nearby |
| Sewer | Septic System |
| SizeIrregular | 1.9 Acre ; As Per Deed |
| SizeTotalText | 1.9 Acre ; As Per Deed |
| ZoningDescription | Residential |
Rooms
| Level | Type | Length | Width | Dimensions |
|---|---|---|---|---|
| Second Level | Loft | 6.65 m | 4.78 m | 6.65 m x 4.78 m |
| Lower Level | Recreational, Games Room | 14.58 m | 9.35 m | 14.58 m x 9.35 m |
| Lower Level | Bedroom | 4 m | 7.2 m | 4 m x 7.2 m |
| Lower Level | Games Room | 13.31 m | 8.15 m | 13.31 m x 8.15 m |
| Main Level | Living Room | 6.04 m | 4.93 m | 6.04 m x 4.93 m |
| Main Level | Dining Room | 6.23 m | 3.91 m | 6.23 m x 3.91 m |
| Main Level | Kitchen | 8.55 m | 6.73 m | 8.55 m x 6.73 m |
| Main Level | Family Room | 6.18 m | 5.05 m | 6.18 m x 5.05 m |
| Main Level | Library | 5.12 m | 3.94 m | 5.12 m x 3.94 m |
| Main Level | Primary Bedroom | 5.63 m | 5.1 m | 5.63 m x 5.1 m |
| Main Level | Bedroom 2 | 4.83 m | 4.03 m | 4.83 m x 4.03 m |
| Main Level | Bedroom 3 | 4.18 m | 4.51 m | 4.18 m x 4.51 m |
https://www.realtor.ca/real-estate/28959412/12-alm-court-aurora-aurora-estates-aurora-estates
Eileen Li
Salesperson
Bay Street Integrity Realty Inc.
8300 Woodbine Ave #519
Markham, Ontario L3R 9Y7
8300 Woodbine Ave #519
Markham, Ontario L3R 9Y7

