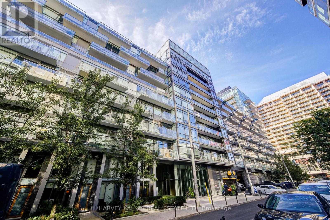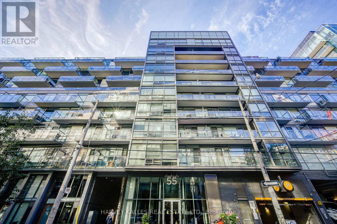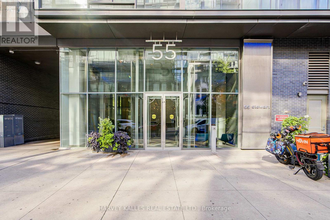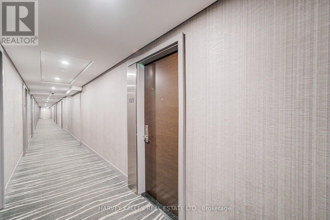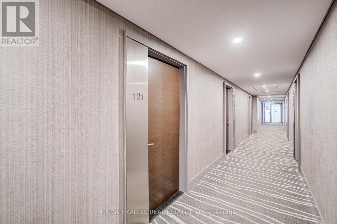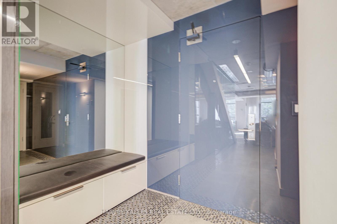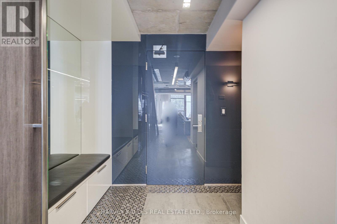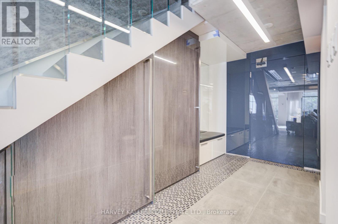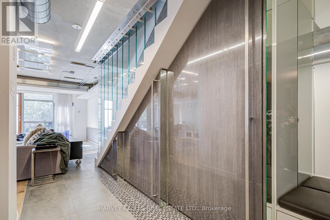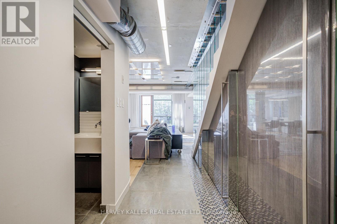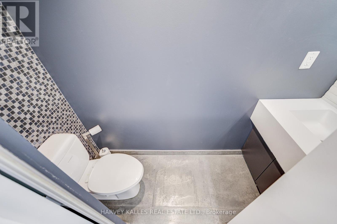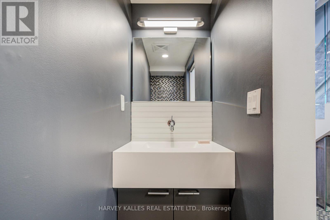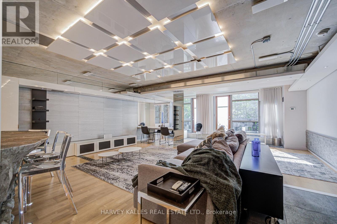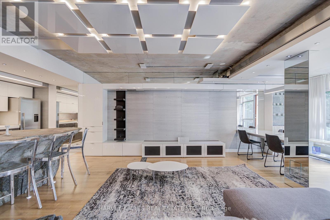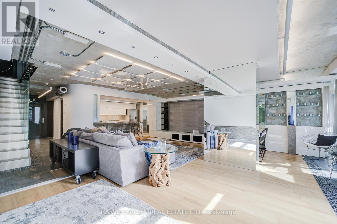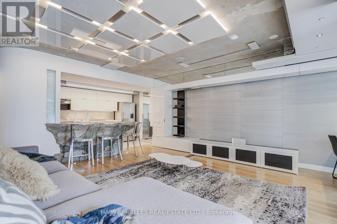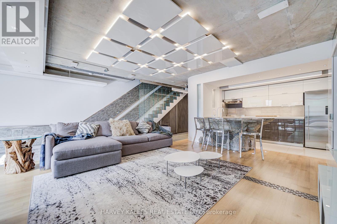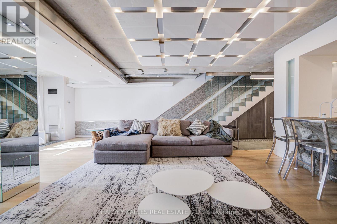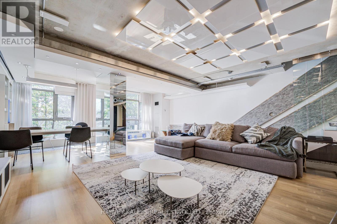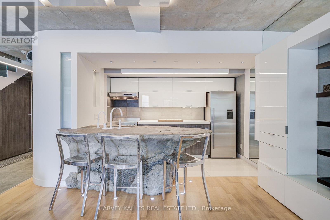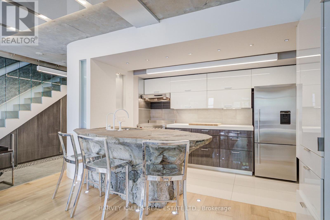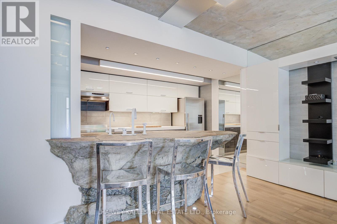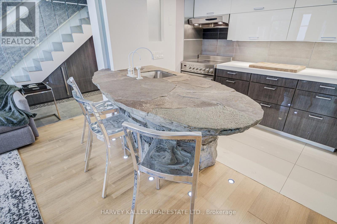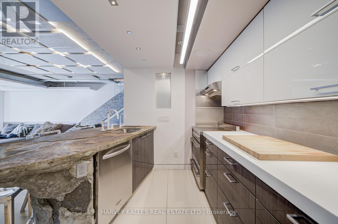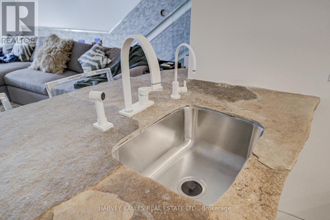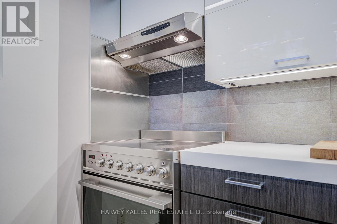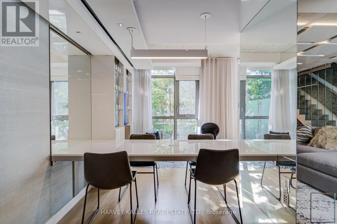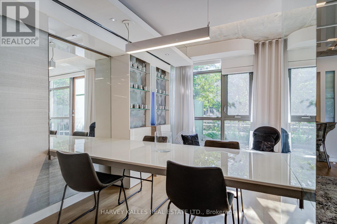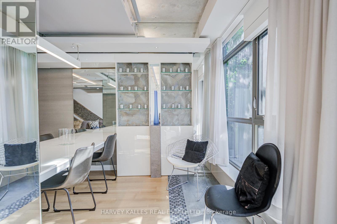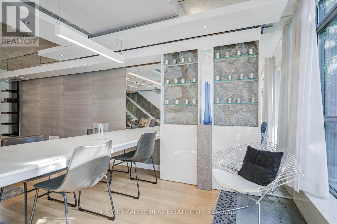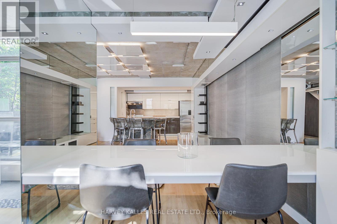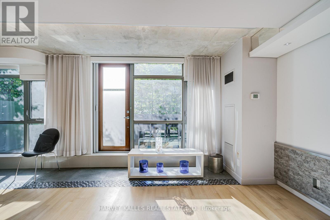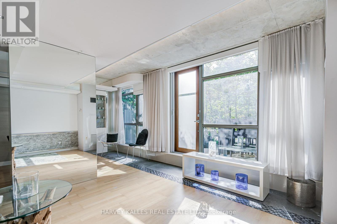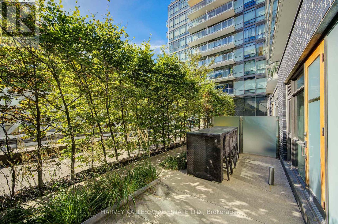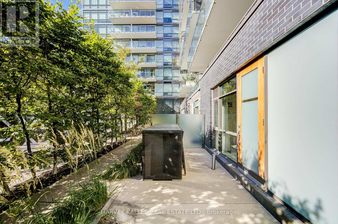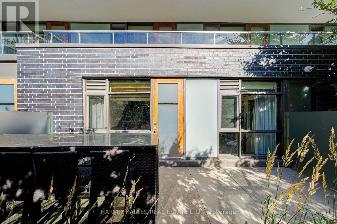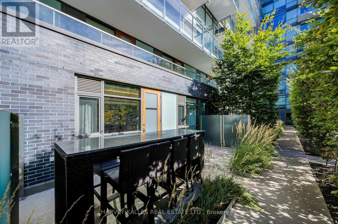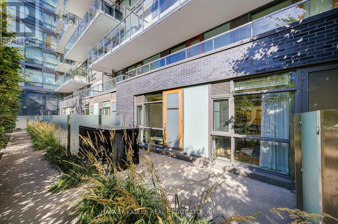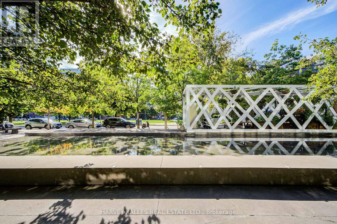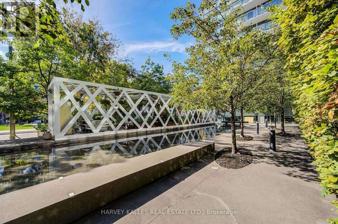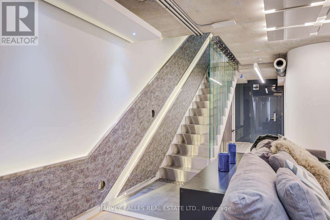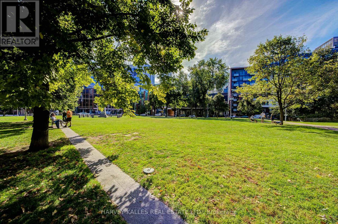121 - 55 Stewart Street Toronto, Ontario M5V 2V1
$6,950 Monthly
Sophisticated Urban Living in the Heart of King West. Experience the best of city living in this executive two-bedroom townhouse at The One Hotel / Thompson Residences. Blending style, functionality, and privacy, this rare offering is perfectly tailored for professionals who value refined design and the convenience of a private front entrance. Enter through the building or your own front terrace overlooking the tranquil reflection pond at One Hotel and Victoria Memorial Parka serene setting for entertaining or quiet relaxation. Inside, the open-concept living and dining area is bathed in natural light from floor-to-ceiling windows, with dual walkouts to the terrace. The designer kitchen features a large island and a temperature-controlled wine room, while a stylish powder room and in-suite laundry complete the main level. Upstairs, the primary suite offers a peaceful retreat with a walk-in closet, a spa-inspired five-piece ensuite, and a private balconythe perfect spot for your morning coffee. The second bedroom also includes its own ensuite, double closet, and balcony access. Additional features include one parking space and a locker. Residents enjoy access to premium amenities such as a state-of-the-art fitness centre, rooftop pool, and exclusive venues including Harriets Rooftop and Casa Madeira at The One Hotel. With public transit, boutique shopping, and some of Torontos best restaurants just steps away, this home embodies elevated urban living at its finest. (id:60365)
Property Details
| MLS® Number | C12448008 |
| Property Type | Single Family |
| Community Name | Waterfront Communities C1 |
| CommunityFeatures | Pet Restrictions |
| ParkingSpaceTotal | 1 |
| PoolType | Outdoor Pool |
| Structure | Deck |
Building
| BathroomTotal | 3 |
| BedroomsAboveGround | 2 |
| BedroomsTotal | 2 |
| Amenities | Exercise Centre, Sauna, Storage - Locker, Security/concierge |
| Appliances | All, Window Coverings |
| CoolingType | Central Air Conditioning |
| ExteriorFinish | Concrete |
| FlooringType | Hardwood |
| HalfBathTotal | 1 |
| HeatingFuel | Natural Gas |
| HeatingType | Forced Air |
| StoriesTotal | 2 |
| SizeInterior | 1600 - 1799 Sqft |
| Type | Row / Townhouse |
Parking
| Underground | |
| Garage | |
| Tandem |
Land
| Acreage | No |
Rooms
| Level | Type | Length | Width | Dimensions |
|---|---|---|---|---|
| Second Level | Primary Bedroom | Measurements not available | ||
| Second Level | Bedroom 2 | Measurements not available | ||
| Main Level | Living Room | Measurements not available | ||
| Main Level | Dining Room | Measurements not available | ||
| Main Level | Kitchen | Measurements not available | ||
| Main Level | Den | Measurements not available |
Ira David Jelinek
Salesperson
2145 Avenue Road
Toronto, Ontario M5M 4B2

