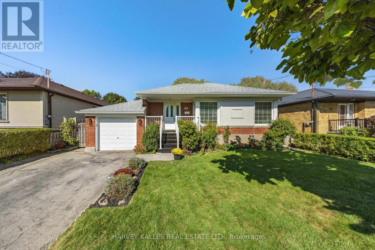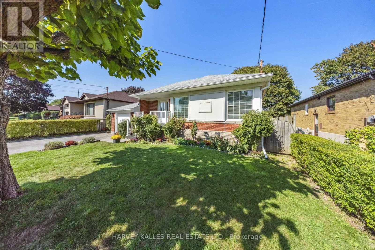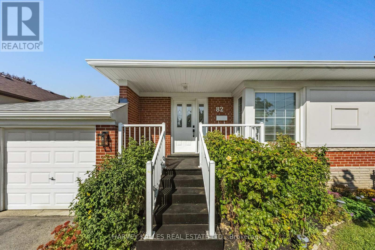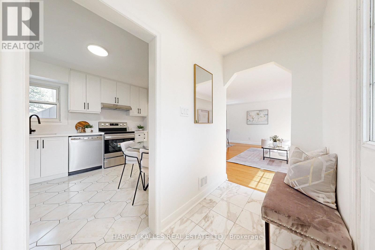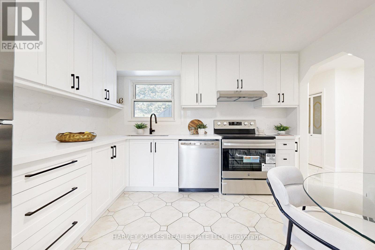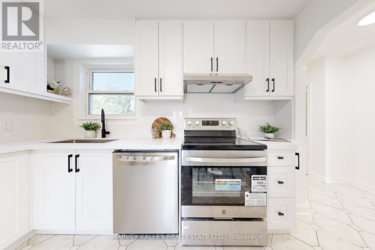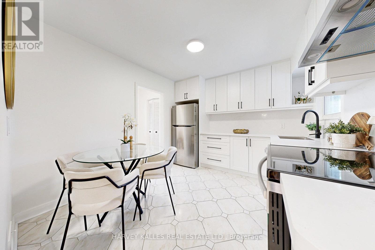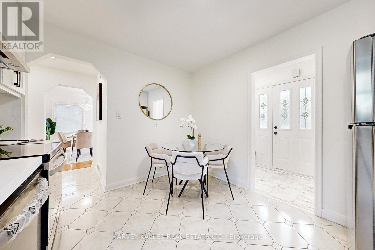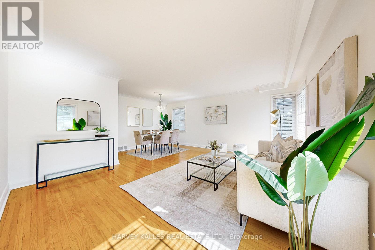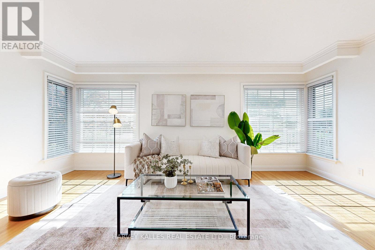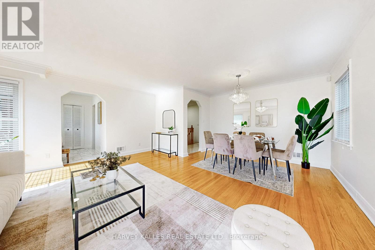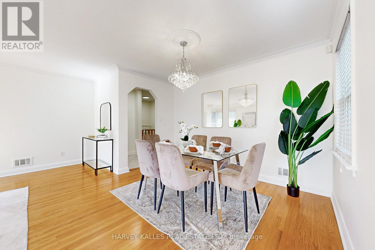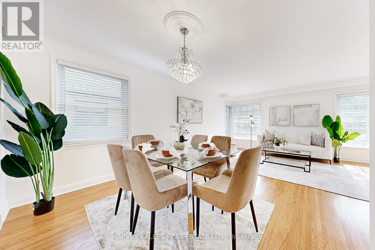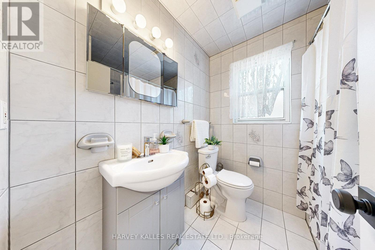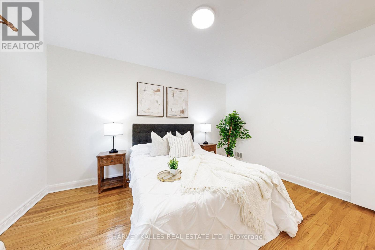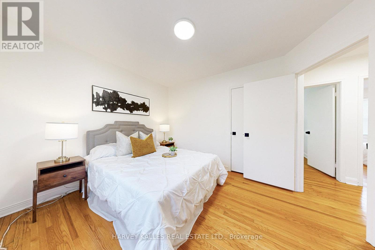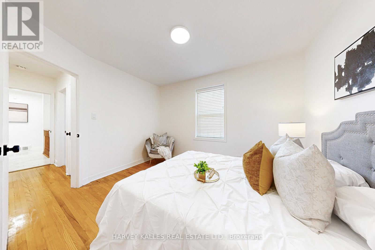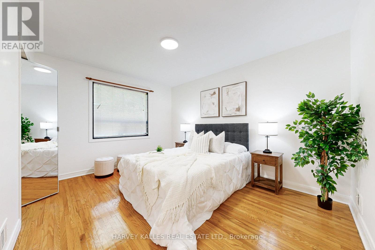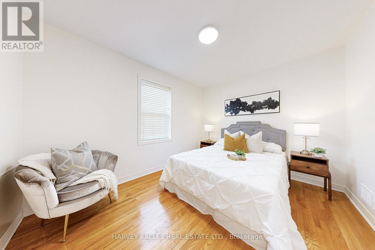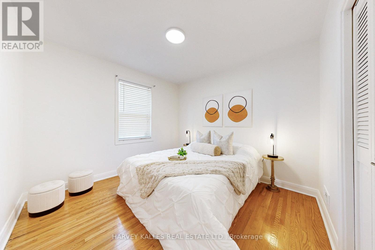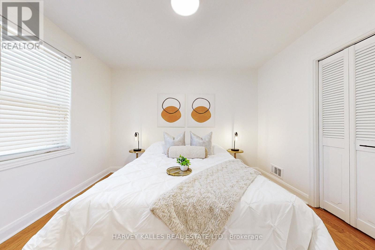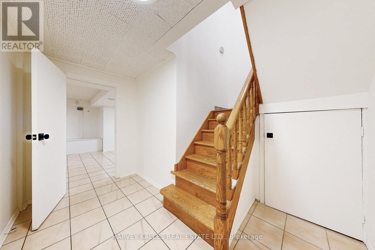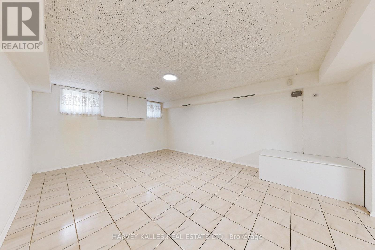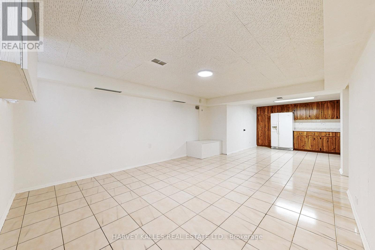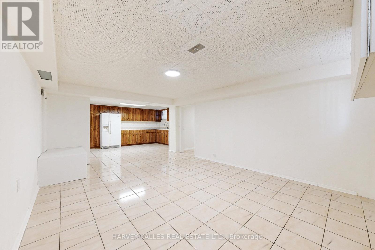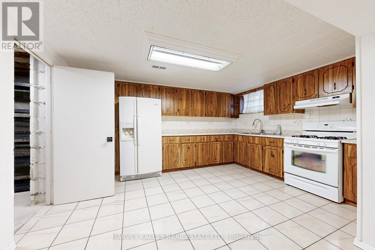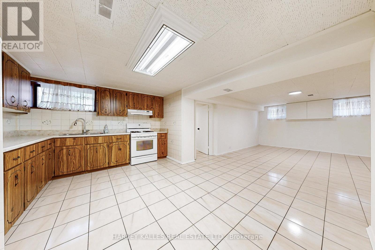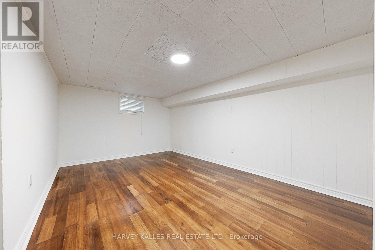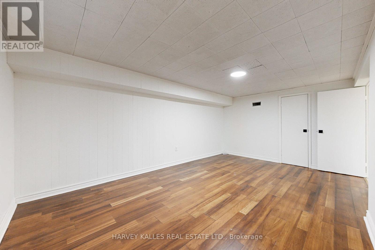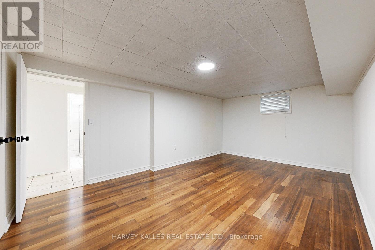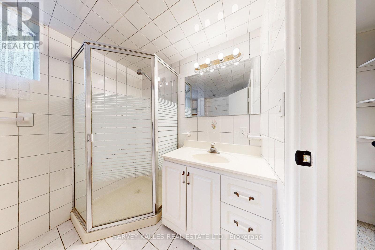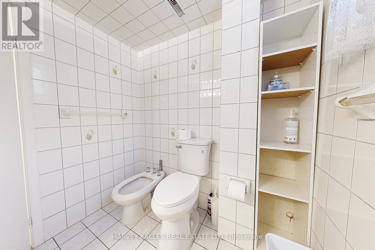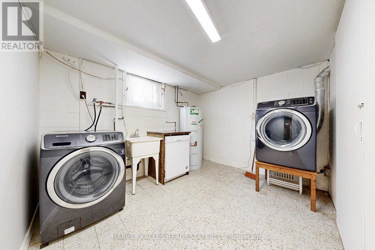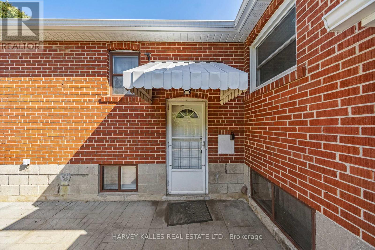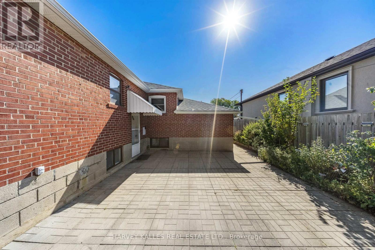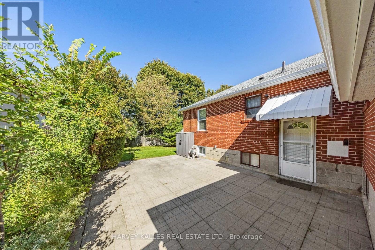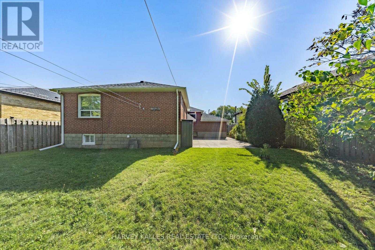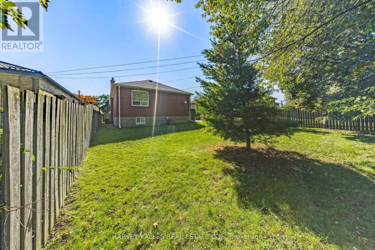82 Acton Avenue Toronto, Ontario M3H 4H1
$1,198,000
Change Your Life with This Listing! Welcome to Bathurst Manor! This detached bungalow sits proudly on a 52 x 115 lot and offers outstanding curb appeal in one of Toronto's most sought-after neighbourhoods. The home features 3 spacious bedrooms and large principal rooms filled with natural light streaming through multiple oversized windows. The brand-new, fully renovated kitchen boasts modern cabinetry, sleek finishes, and new appliances, perfectly paired with the home's freshly painted interior. Features a finished basement, with separate entrance, complete with an additional kitchen, living and dining areas, plus a private bedroom-ideal for extended family living or potential income opportunities. Step outside to a generous, private backyard, perfect for entertaining or quiet enjoyment. Nestled on a family-friendly street, this home is just minutes to top-rated schools, parks, shopping, public transit, highways, and all amenities. This is your chance to move into the Bathurst Manor community-don't miss it! (id:60365)
Property Details
| MLS® Number | C12446620 |
| Property Type | Single Family |
| Community Name | Bathurst Manor |
| AmenitiesNearBy | Golf Nearby, Hospital, Park, Public Transit |
| EquipmentType | Water Heater |
| Features | Carpet Free |
| ParkingSpaceTotal | 5 |
| RentalEquipmentType | Water Heater |
Building
| BathroomTotal | 2 |
| BedroomsAboveGround | 3 |
| BedroomsBelowGround | 1 |
| BedroomsTotal | 4 |
| Age | 51 To 99 Years |
| Appliances | All, Window Coverings |
| ArchitecturalStyle | Bungalow |
| BasementDevelopment | Finished |
| BasementFeatures | Separate Entrance |
| BasementType | N/a (finished) |
| ConstructionStyleAttachment | Detached |
| CoolingType | Central Air Conditioning |
| ExteriorFinish | Brick Facing |
| FlooringType | Hardwood, Tile |
| FoundationType | Block |
| HeatingFuel | Natural Gas |
| HeatingType | Forced Air |
| StoriesTotal | 1 |
| SizeInterior | 1100 - 1500 Sqft |
| Type | House |
| UtilityWater | Municipal Water |
Parking
| Attached Garage | |
| Garage |
Land
| Acreage | No |
| FenceType | Fenced Yard |
| LandAmenities | Golf Nearby, Hospital, Park, Public Transit |
| Sewer | Sanitary Sewer |
| SizeDepth | 115 Ft |
| SizeFrontage | 52 Ft ,2 In |
| SizeIrregular | 52.2 X 115 Ft |
| SizeTotalText | 52.2 X 115 Ft |
Rooms
| Level | Type | Length | Width | Dimensions |
|---|---|---|---|---|
| Basement | Kitchen | 3.02 m | 3.3 m | 3.02 m x 3.3 m |
| Basement | Living Room | 5.61 m | 4.11 m | 5.61 m x 4.11 m |
| Basement | Dining Room | 5.61 m | 4.11 m | 5.61 m x 4.11 m |
| Basement | Bedroom 4 | 3.63 m | 5.34 m | 3.63 m x 5.34 m |
| Main Level | Kitchen | 3.06 m | 3.48 m | 3.06 m x 3.48 m |
| Main Level | Living Room | 4.96 m | 4.15 m | 4.96 m x 4.15 m |
| Main Level | Dining Room | 3.62 m | 1.82 m | 3.62 m x 1.82 m |
| Main Level | Primary Bedroom | 3.26 m | 4.05 m | 3.26 m x 4.05 m |
| Main Level | Bedroom 2 | 3.56 m | 2.94 m | 3.56 m x 2.94 m |
| Main Level | Bedroom 3 | 3.26 m | 3.08 m | 3.26 m x 3.08 m |
Utilities
| Cable | Available |
| Electricity | Installed |
| Sewer | Installed |
https://www.realtor.ca/real-estate/28955313/82-acton-avenue-toronto-bathurst-manor-bathurst-manor
Anthony Lagrotta
Salesperson
2316 Bloor Street West
Toronto, Ontario M6S 1P2
Frank Fallico
Broker
2316 Bloor Street West
Toronto, Ontario M6S 1P2

