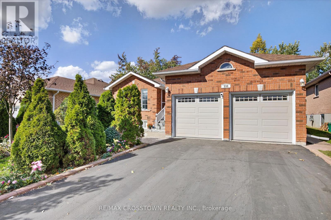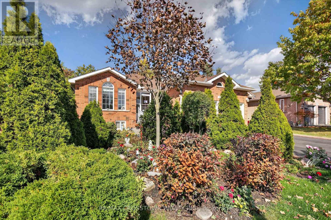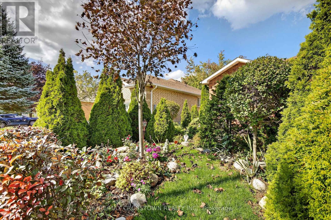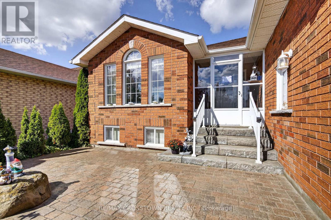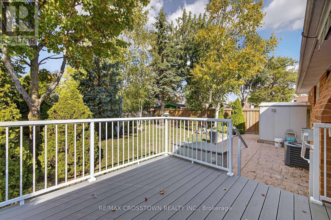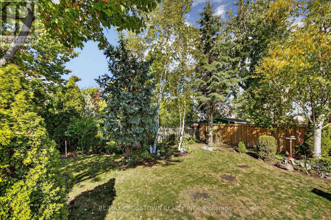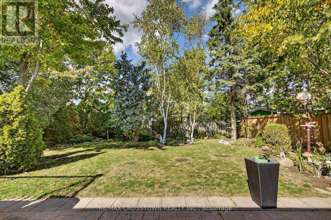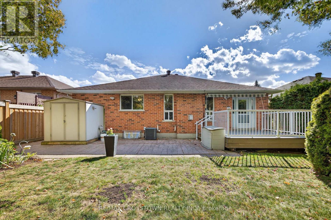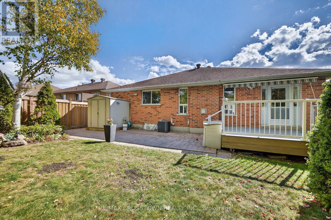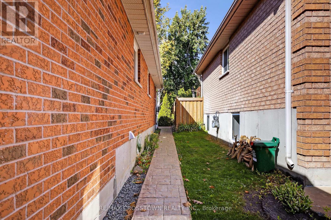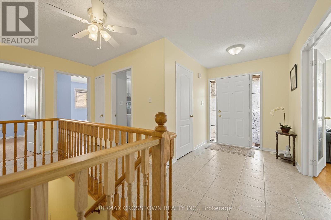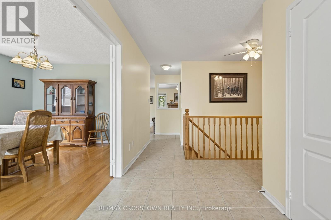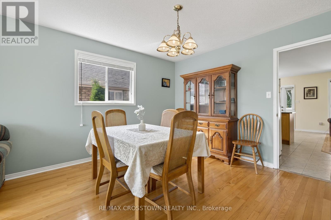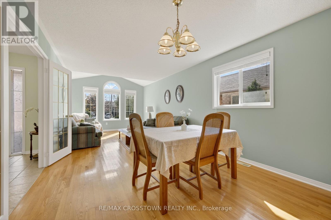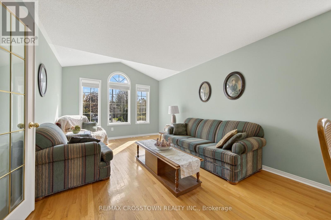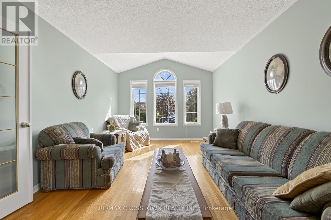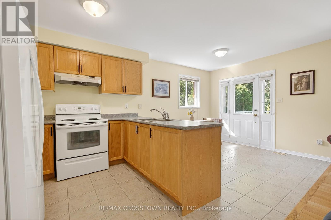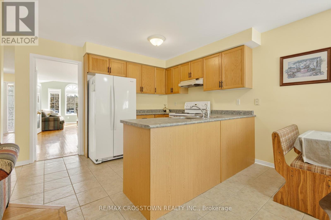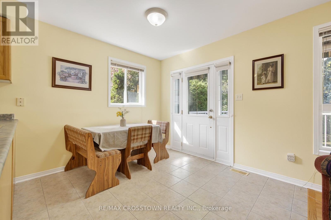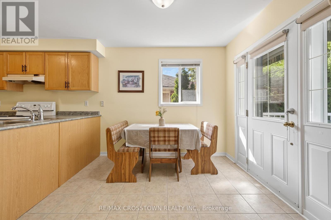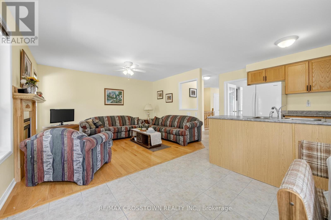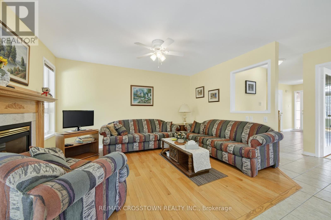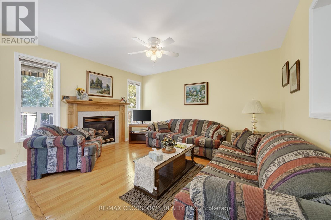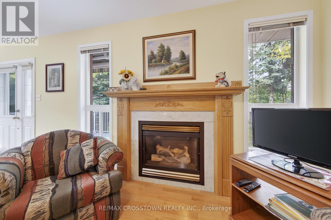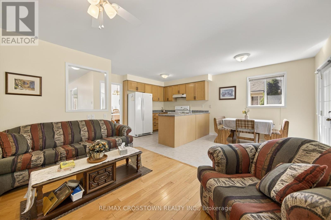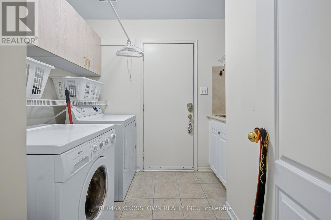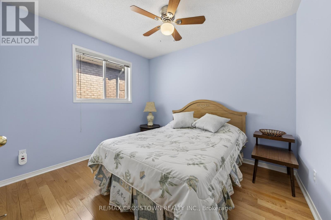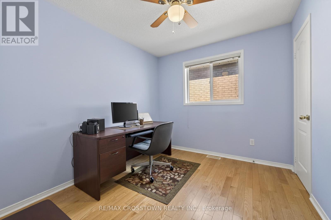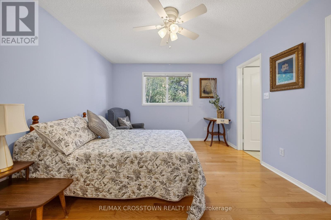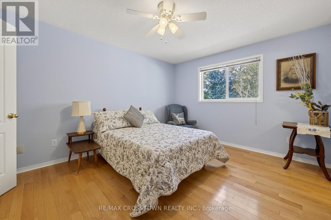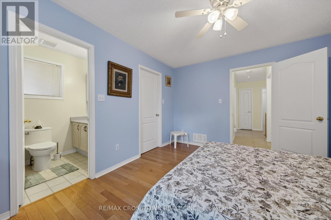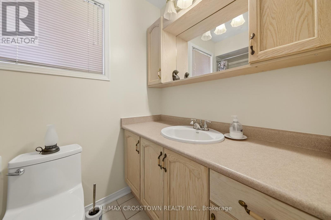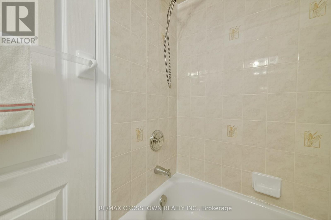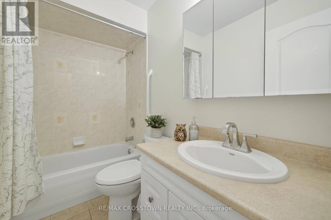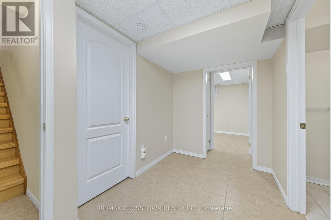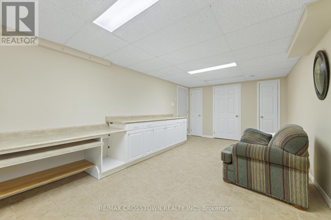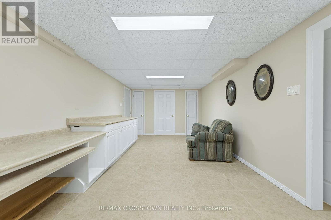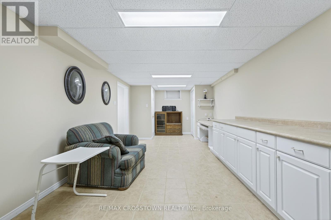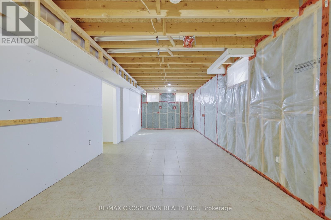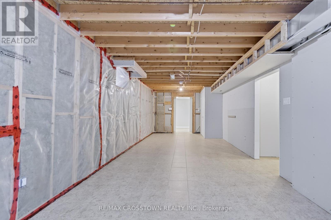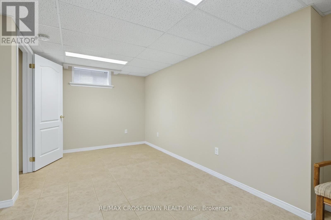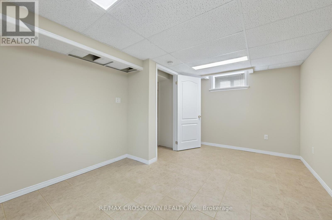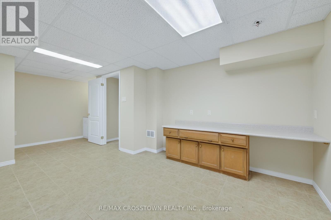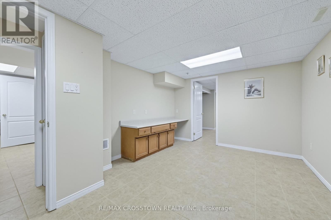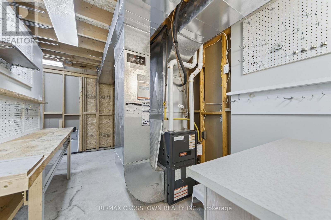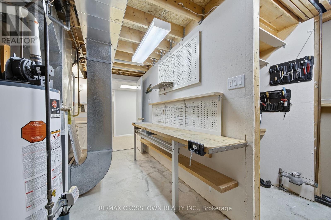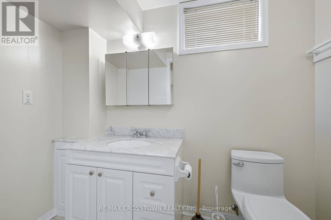330 Harvie Road Barrie, Ontario L4N 8H7
$765,000
Take a look at this sprawling bungalow in south Barrie. Ideal for the growing or extended family. Loads of finished space (approx 3000 sq.ft). Beautifully landscaped lot with concrete walkways and patio. Enclosed front porch. Main floor features an eat-in kitchen with adjoining family room, a main floor living/dining area, Primary bedroom with 4 pc ensuite and walk-in closet, 2 other generous sized bedrooms. Hardwood and ceramic floors throughout. A main floor laundry and inside entrance to the double car garage. Moving on to the lower level we'll find tons of finished space with endless possibilities ie: extra bedrooms, workshop, rec room, workout room - you name it! Close to all amenities, schools, parks, nature trails. Mostly fenced yard, Hot water tank owned., garden shed., Immediate possession available! Book your showing today! (id:60365)
Property Details
| MLS® Number | S12446151 |
| Property Type | Single Family |
| Community Name | Holly |
| Features | Sump Pump |
| ParkingSpaceTotal | 6 |
| Structure | Deck, Porch |
Building
| BathroomTotal | 3 |
| BedroomsAboveGround | 3 |
| BedroomsBelowGround | 1 |
| BedroomsTotal | 4 |
| Amenities | Fireplace(s) |
| Appliances | Central Vacuum, Water Heater, Water Softener, Dryer, Stove, Washer, Refrigerator |
| ArchitecturalStyle | Bungalow |
| BasementDevelopment | Finished |
| BasementType | Full (finished) |
| ConstructionStyleAttachment | Detached |
| CoolingType | Central Air Conditioning |
| ExteriorFinish | Brick |
| FireplacePresent | Yes |
| FlooringType | Ceramic, Hardwood |
| FoundationType | Concrete |
| HeatingFuel | Natural Gas |
| HeatingType | Forced Air |
| StoriesTotal | 1 |
| SizeInterior | 1500 - 2000 Sqft |
| Type | House |
| UtilityWater | Municipal Water |
Parking
| Attached Garage | |
| Garage |
Land
| Acreage | No |
| LandscapeFeatures | Landscaped |
| Sewer | Sanitary Sewer |
| SizeDepth | 125 Ft |
| SizeFrontage | 49 Ft ,2 In |
| SizeIrregular | 49.2 X 125 Ft |
| SizeTotalText | 49.2 X 125 Ft |
Rooms
| Level | Type | Length | Width | Dimensions |
|---|---|---|---|---|
| Basement | Bedroom 4 | 4.86 m | 2.62 m | 4.86 m x 2.62 m |
| Basement | Utility Room | 6 m | 3.26 m | 6 m x 3.26 m |
| Basement | Workshop | 7.12 m | 3.28 m | 7.12 m x 3.28 m |
| Basement | Recreational, Games Room | 9.49 m | 3.17 m | 9.49 m x 3.17 m |
| Main Level | Kitchen | 5.14 m | 2.91 m | 5.14 m x 2.91 m |
| Main Level | Family Room | 4.09 m | 3.28 m | 4.09 m x 3.28 m |
| Main Level | Living Room | 7.2 m | 3.39 m | 7.2 m x 3.39 m |
| Main Level | Primary Bedroom | 3.46 m | 3.18 m | 3.46 m x 3.18 m |
| Main Level | Bedroom 2 | 3 m | 2.69 m | 3 m x 2.69 m |
| Main Level | Bedroom 3 | 2.95 m | 2.76 m | 2.95 m x 2.76 m |
https://www.realtor.ca/real-estate/28954469/330-harvie-road-barrie-holly-holly
Mike Battram
Salesperson
566 Bryne Drive Unit B1, 105880 &105965
Barrie, Ontario L4N 9P6

