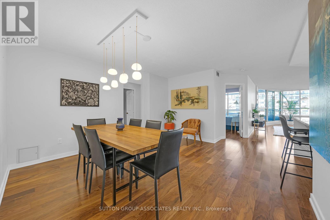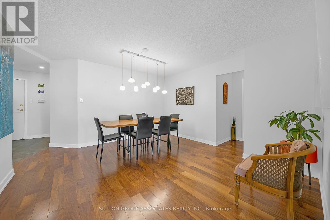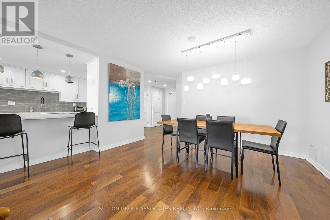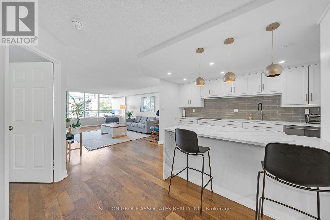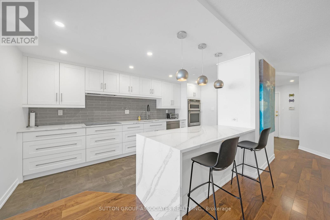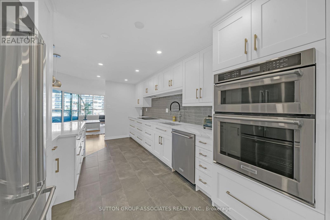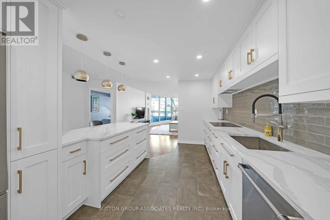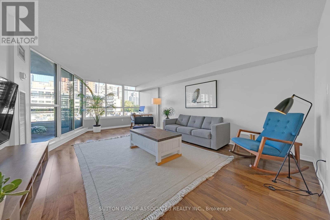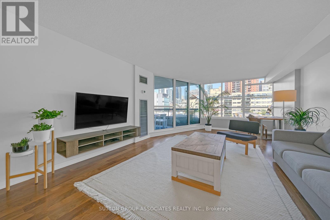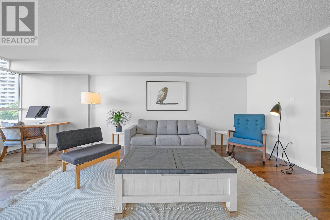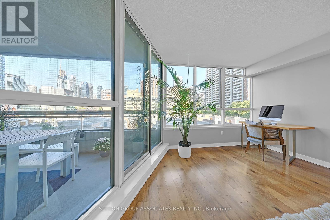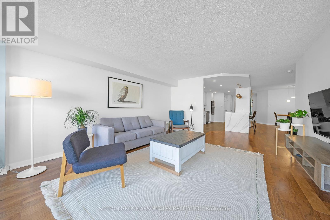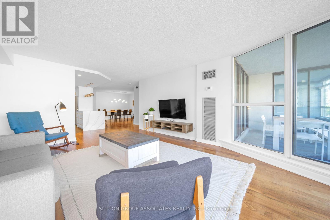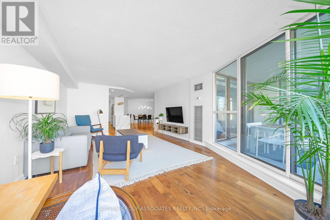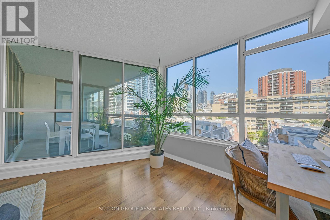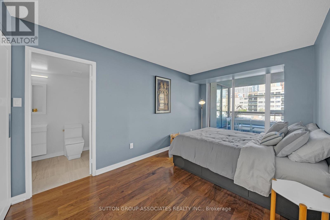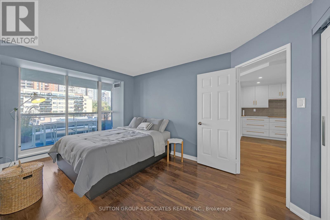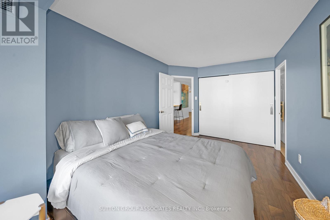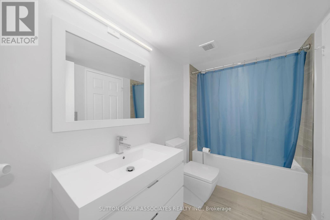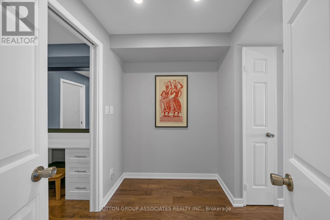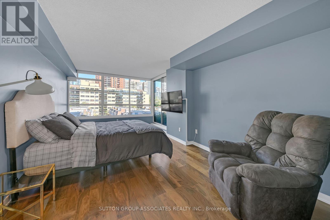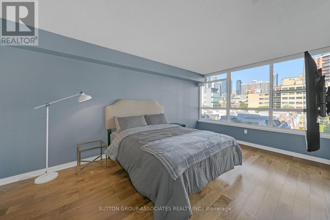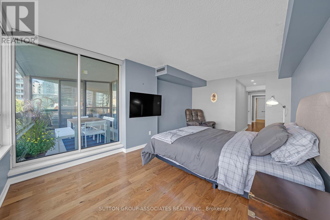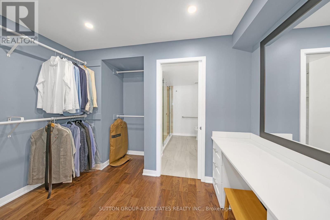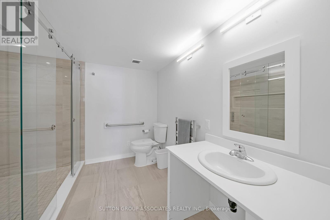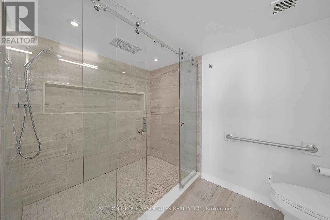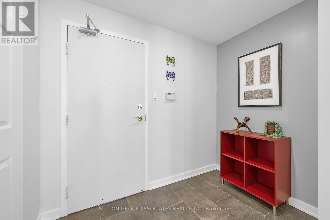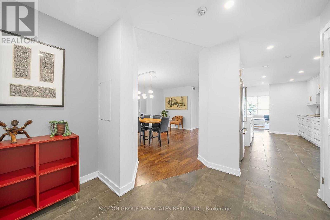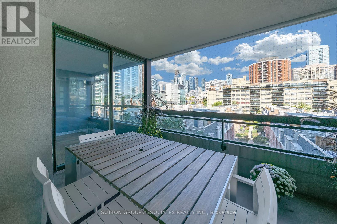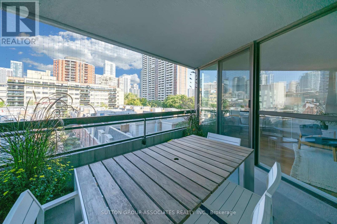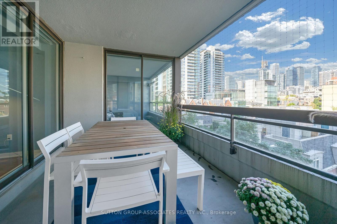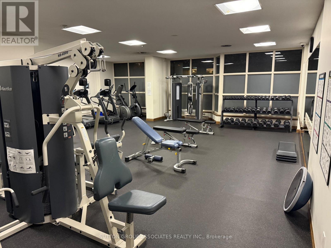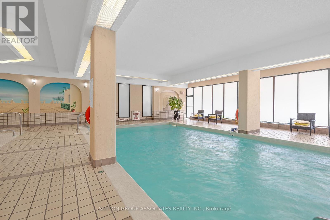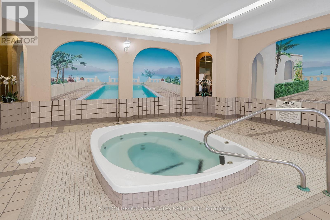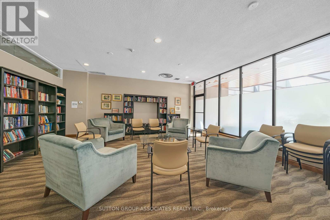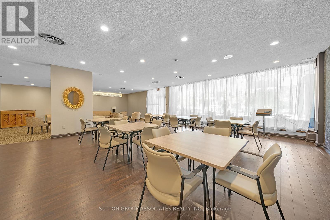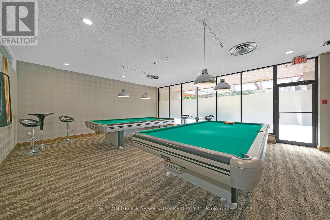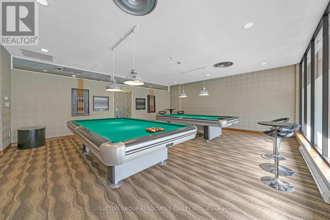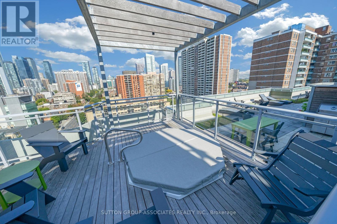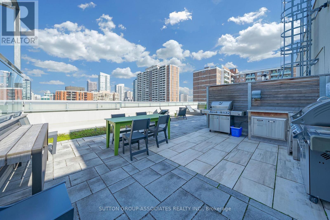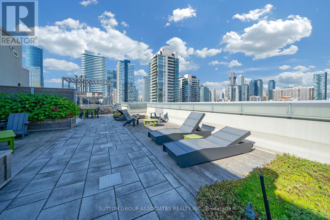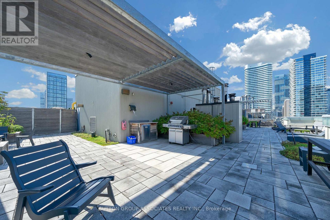601 - 130 Carlton Street Toronto, Ontario M5A 4K3
$1,150,000Maintenance, Cable TV, Common Area Maintenance, Heat, Electricity, Insurance, Parking, Water
$1,884.10 Monthly
Maintenance, Cable TV, Common Area Maintenance, Heat, Electricity, Insurance, Parking, Water
$1,884.10 MonthlyExperience luxurious downtown living in this beautifully renovated 2-bedroom, 2-bath suite at the iconic Carlton on the Park by Tridel. Boasting over 1,619 sq ft of elegant, sun-filled space, this rare gem features spacious living and dining areas, a gourmet kitchen with stainless steel appliances, quartz counters, and a breakfast bar, plus two large bedrooms each with ensuite baths and walk-in closets. Additional modifications made to accommodate disabilities - age in place! Enjoy a private terrace perfect for entertaining, along with the convenience of a deeded underground parking spot. Maintenance fees are all-inclusive (including 1 GB internet and premium cable) with no extra utility bills offering exceptional value in a prime location. The building offers 24-hour concierge and security, an indoor pool, gym, conference rooms, newly landscaped rooftop BBQ terrace, and more. Just steps from College subway, Eaton Centre, Loblaws, LCBO, IKEA, U of T, TMU, George Brown, top hospitals, and the financial district, this unbeatable A++ location puts the best of Toronto at your doorstep. Don't miss this rare opportunity to own a spacious, stylish, and affordable slice of urban paradise. (id:60365)
Property Details
| MLS® Number | C12446190 |
| Property Type | Single Family |
| Community Name | Cabbagetown-South St. James Town |
| AmenitiesNearBy | Hospital, Park, Place Of Worship, Public Transit, Schools |
| CommunityFeatures | Pets Allowed With Restrictions |
| ParkingSpaceTotal | 1 |
| PoolType | Indoor Pool |
Building
| BathroomTotal | 2 |
| BedroomsAboveGround | 2 |
| BedroomsTotal | 2 |
| Amenities | Security/concierge, Exercise Centre, Party Room |
| Appliances | Dishwasher, Dryer, Stove, Washer, Refrigerator |
| BasementType | None |
| CoolingType | Central Air Conditioning |
| ExteriorFinish | Concrete |
| FlooringType | Hardwood |
| HeatingFuel | Natural Gas |
| HeatingType | Forced Air |
| SizeInterior | 1600 - 1799 Sqft |
| Type | Apartment |
Parking
| Underground | |
| Garage |
Land
| Acreage | No |
| LandAmenities | Hospital, Park, Place Of Worship, Public Transit, Schools |
Rooms
| Level | Type | Length | Width | Dimensions |
|---|---|---|---|---|
| Flat | Living Room | 6.29 m | 4 m | 6.29 m x 4 m |
| Flat | Dining Room | 4.22 m | 4.04 m | 4.22 m x 4.04 m |
| Flat | Kitchen | 3.11 m | 5.1 m | 3.11 m x 5.1 m |
| Flat | Primary Bedroom | 5.5 m | 3.42 m | 5.5 m x 3.42 m |
| Flat | Bedroom 2 | 4.7 m | 3 m | 4.7 m x 3 m |
Shaun Hsu
Broker
358 Davenport Road
Toronto, Ontario M5R 1K6
Scott Garnett
Salesperson
358 Davenport Road
Toronto, Ontario M5R 1K6

