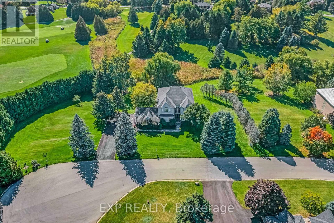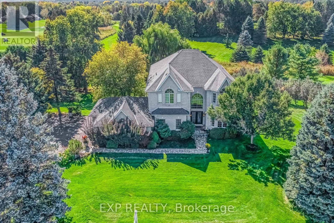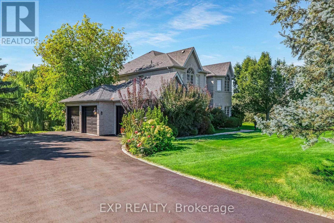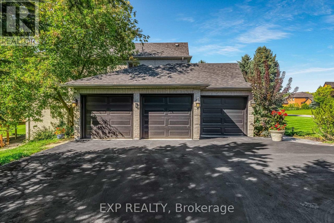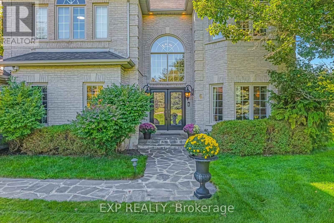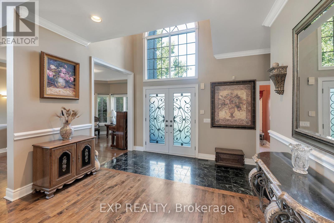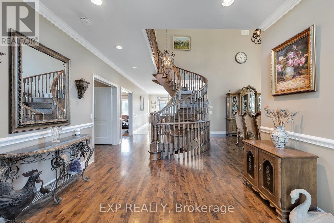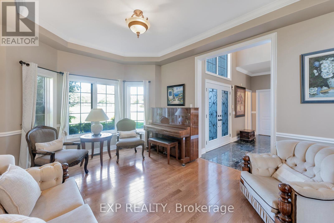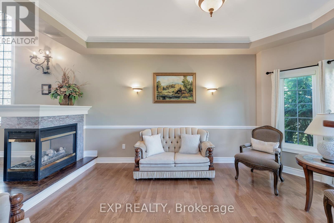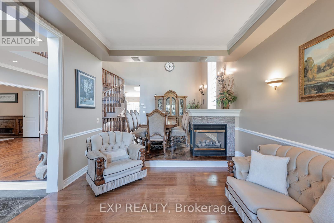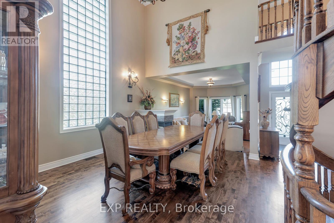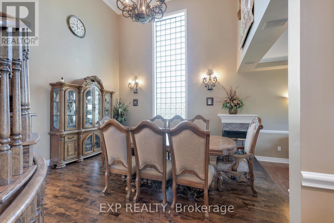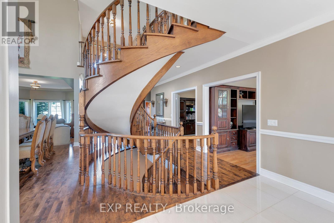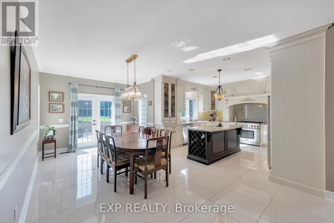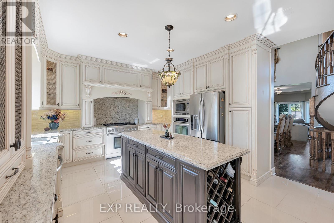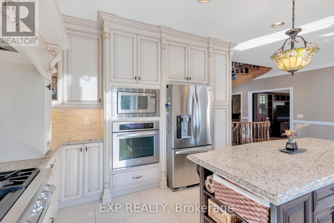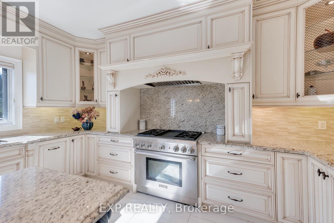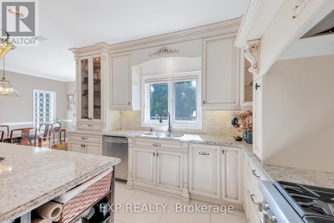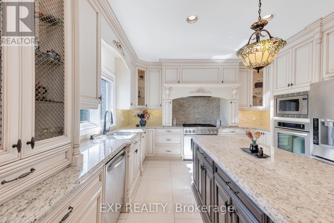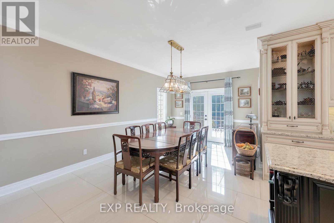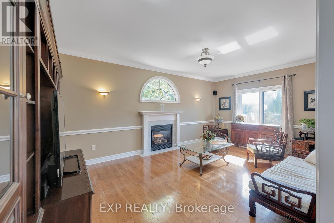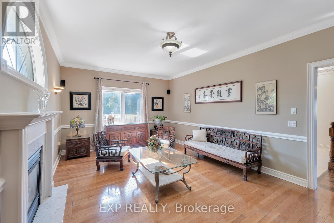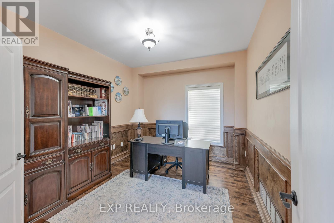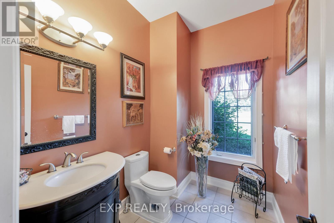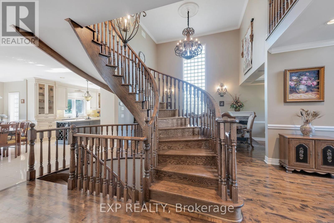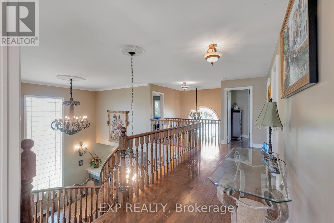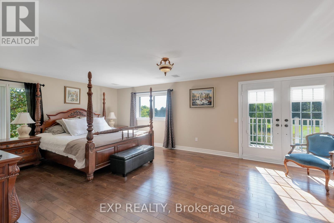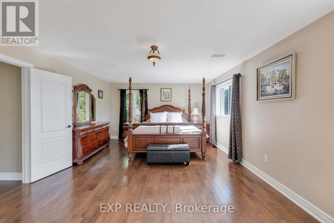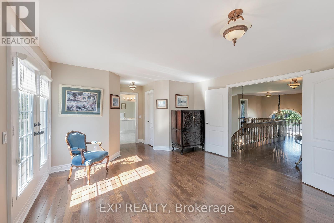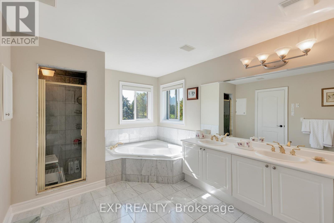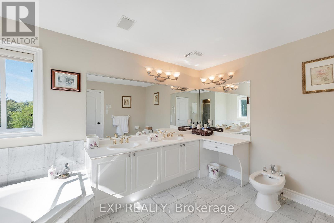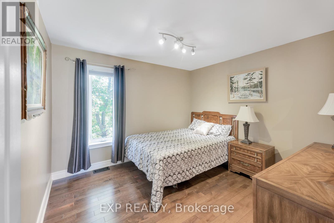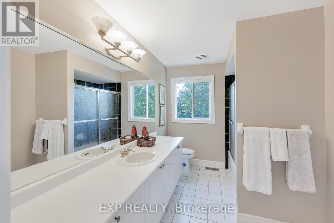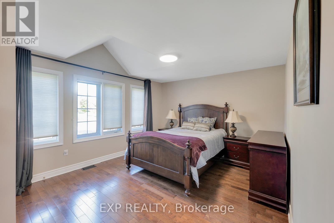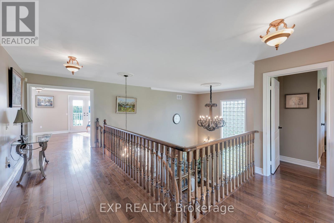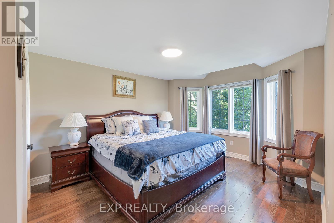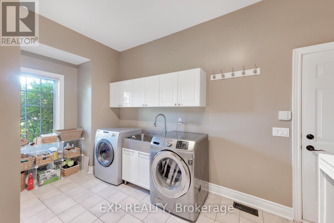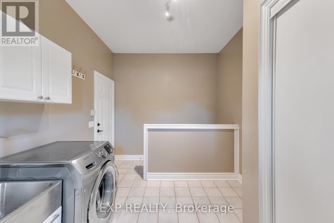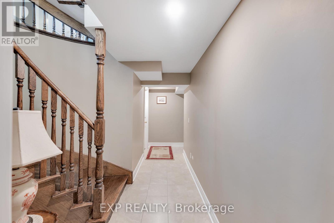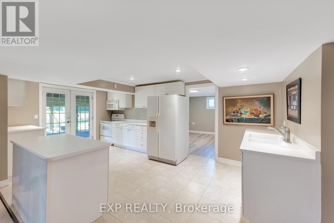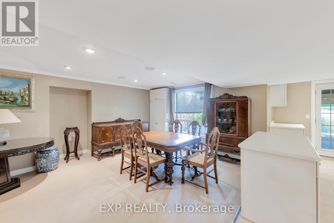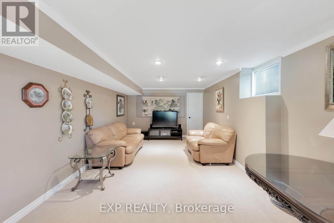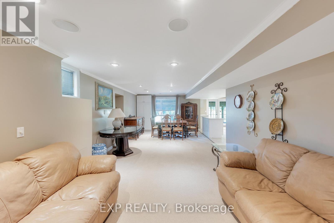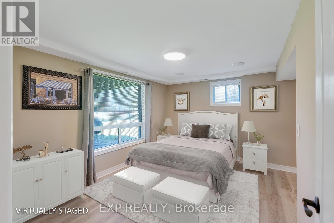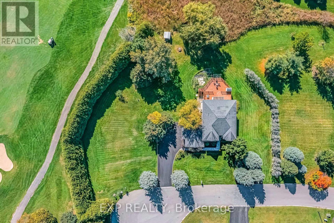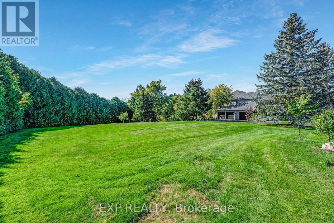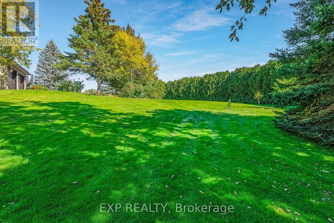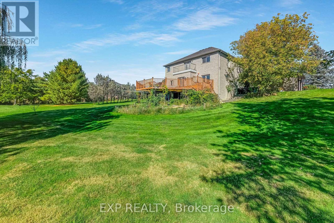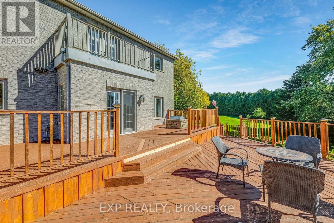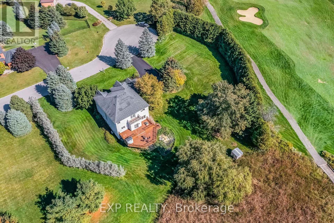6 Golfway Court Caledon, Ontario L7E 0B3
$2,388,000
Nestled on a Quiet Cul-De-Sac, 6 Golfway Crt is Located In Prestigious Caledon Woods Estates and Situated On One Of The Best Lots (2.8 acres) In The Entire Subdivision, This Custom-Built, 4+1 Bedroom, 3,773 sqft + Finished W/O Basement Two Storey Residence Is Perfect For Entertaining. The Dramatic Interior Features High Majestic Ceilings, a Fabulous Staircase, and Gleaming Hardwood And Ceramic Flooring Throughout. The Extraordinary High-End Gourmet Kitchen Boasts Maple Cabinetry, An Island With Granite Counters, And A Thermador Gas Range. The Breakfast Area Opens To A Two-Tiered Deck Equipped with a Gas Fire Pit, Overlooking the 18th Hole of Caledon Woods Golf Course. The Finished Walk-Out Lower Level Features a 2nd Kitchen, a Bedroom w/ 4pc Ensuite and is Accessible By Two Staircases. A Large Family Room, Main Floor Home Office,Two Gas Fireplaces, Primary Bedroom w/ Private Balcony, (2) Walk-In Closets & 6pc Ensuite Complete The Interior. The Property Features a Three-Car Garage w/ Gas Heater, a New Driveway w/ Space For 8+ Cars, And A Beautifully Landscaped Front And Back w/ Irrigation System. Two Sheds Provide Additional Storage. Recent Upgrades Include New Furnace ('25), Garage Doors ('25), New Driveway ('24), Driveway Sealing ('25), W/H Humidifier ('23), & CAC (2022). Surrounded by MatureTrees, The Home Ensures Both Privacy And Stunning Scenery. This Spectacular Home Truly Offers Quality Craftsmanship And Breathtaking Views. Located Just Minutes from Various Amenities, Scenic trails, Multiple Golf Courses, Schools & Parks, This is a Rare Opportunity to Own an Exceptional Home in One of Caledon's Most Private & Desirable Areas. (id:60365)
Property Details
| MLS® Number | W12446282 |
| Property Type | Single Family |
| Community Name | Rural Caledon |
| AmenitiesNearBy | Golf Nearby, Park |
| EquipmentType | Water Heater |
| Features | Cul-de-sac, Wooded Area, Irregular Lot Size, Paved Yard |
| ParkingSpaceTotal | 11 |
| RentalEquipmentType | Water Heater |
| Structure | Deck |
Building
| BathroomTotal | 4 |
| BedroomsAboveGround | 4 |
| BedroomsBelowGround | 1 |
| BedroomsTotal | 5 |
| Age | 16 To 30 Years |
| Amenities | Fireplace(s) |
| Appliances | Oven - Built-in, Central Vacuum, Dryer, Humidifier, Microwave, Oven, Hood Fan, Range, Stove, Washer, Window Coverings, Refrigerator |
| BasementDevelopment | Finished |
| BasementFeatures | Walk Out |
| BasementType | N/a (finished) |
| ConstructionStyleAttachment | Detached |
| CoolingType | Central Air Conditioning |
| ExteriorFinish | Brick |
| FireplacePresent | Yes |
| FireplaceTotal | 1 |
| FlooringType | Hardwood, Tile, Carpeted, Vinyl |
| FoundationType | Poured Concrete |
| HalfBathTotal | 1 |
| HeatingFuel | Natural Gas |
| HeatingType | Forced Air |
| StoriesTotal | 2 |
| SizeInterior | 3500 - 5000 Sqft |
| Type | House |
| UtilityWater | Municipal Water |
Parking
| Garage |
Land
| Acreage | Yes |
| LandAmenities | Golf Nearby, Park |
| Sewer | Septic System |
| SizeDepth | 374 Ft ,7 In |
| SizeFrontage | 179 Ft ,6 In |
| SizeIrregular | 179.5 X 374.6 Ft |
| SizeTotalText | 179.5 X 374.6 Ft|2 - 4.99 Acres |
Rooms
| Level | Type | Length | Width | Dimensions |
|---|---|---|---|---|
| Second Level | Bedroom 4 | 4.34 m | 4.2 m | 4.34 m x 4.2 m |
| Second Level | Primary Bedroom | 6.57 m | 4.25 m | 6.57 m x 4.25 m |
| Second Level | Bedroom 2 | 3.35 m | 3.33 m | 3.35 m x 3.33 m |
| Second Level | Bedroom 3 | 4.78 m | 3.76 m | 4.78 m x 3.76 m |
| Basement | Kitchen | 5.87 m | 3.27 m | 5.87 m x 3.27 m |
| Basement | Recreational, Games Room | 9.52 m | 3.89 m | 9.52 m x 3.89 m |
| Basement | Bedroom 5 | 4.26 m | 3.98 m | 4.26 m x 3.98 m |
| Main Level | Living Room | 4.53 m | 3.63 m | 4.53 m x 3.63 m |
| Main Level | Dining Room | 4.96 m | 3.63 m | 4.96 m x 3.63 m |
| Main Level | Eating Area | 5.73 m | 3.43 m | 5.73 m x 3.43 m |
| Main Level | Kitchen | 4.25 m | 4.02 m | 4.25 m x 4.02 m |
| Main Level | Office | 3.78 m | 3.15 m | 3.78 m x 3.15 m |
| Main Level | Family Room | 6.09 m | 3.77 m | 6.09 m x 3.77 m |
Utilities
| Cable | Available |
| Electricity | Available |
https://www.realtor.ca/real-estate/28954807/6-golfway-court-caledon-rural-caledon
Frank Polsinello
Broker
16700 Bayview Avenue Unit 209
Newmarket, Ontario L3X 1W1
Bill Clouatre
Salesperson
16700 Bayview Avenue Unit 209
Newmarket, Ontario L3X 1W1

