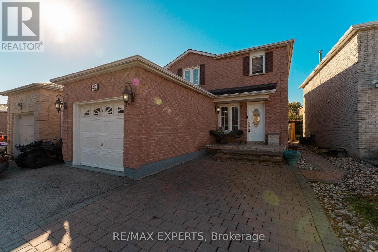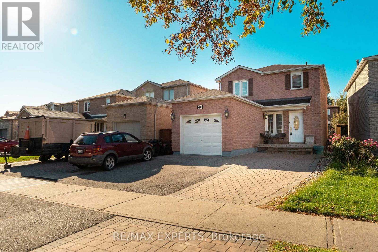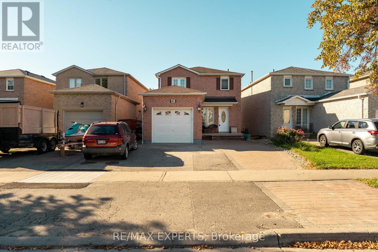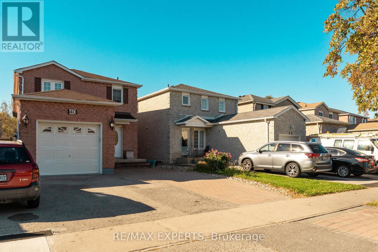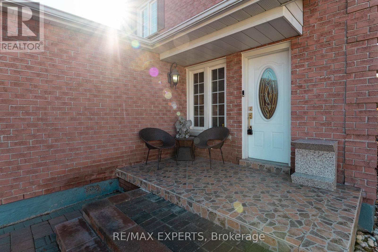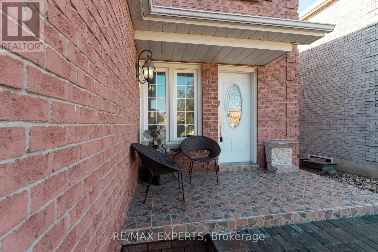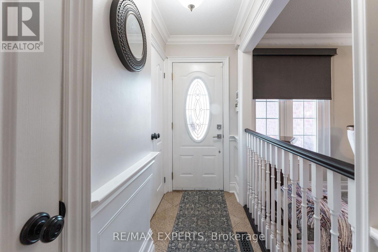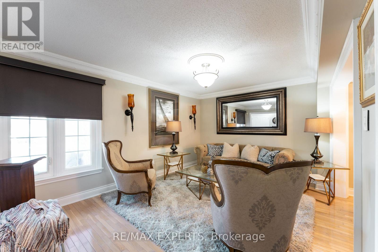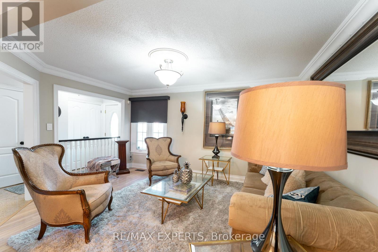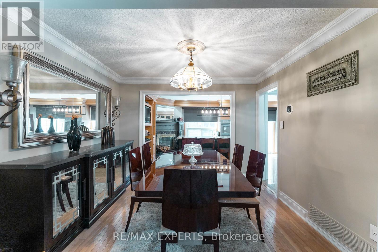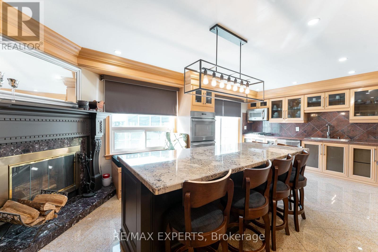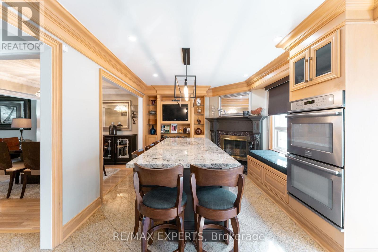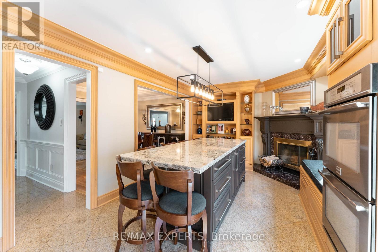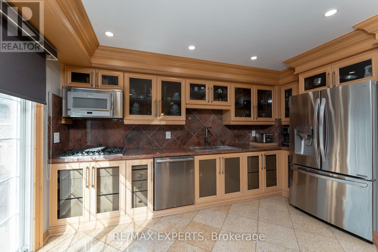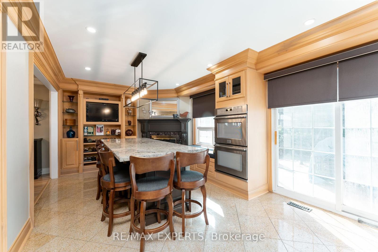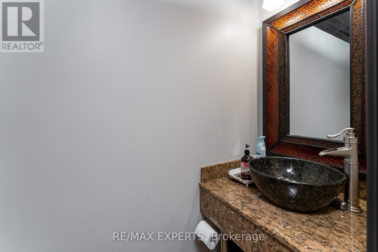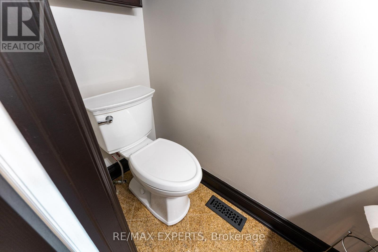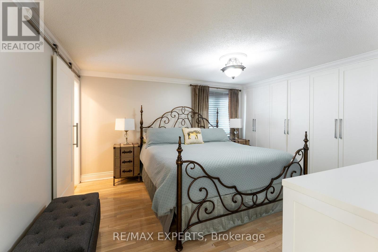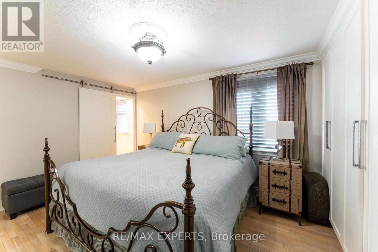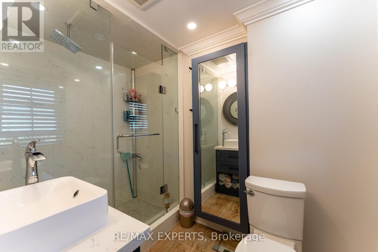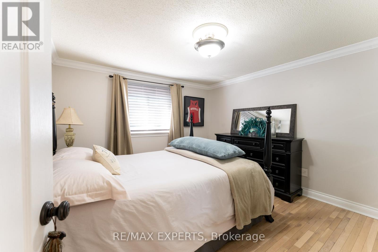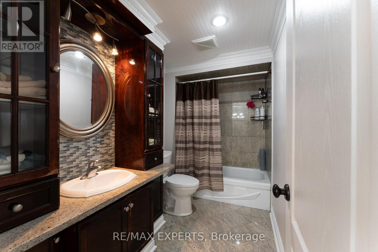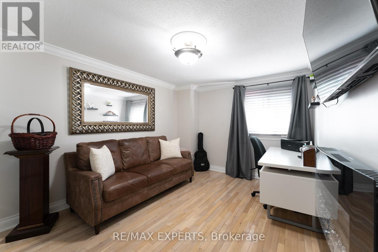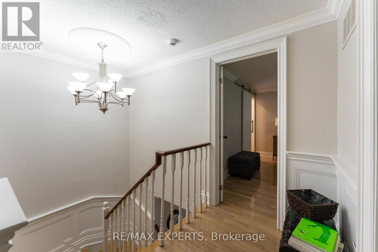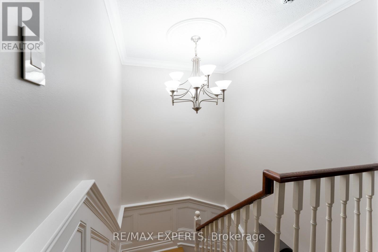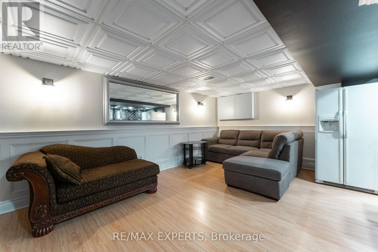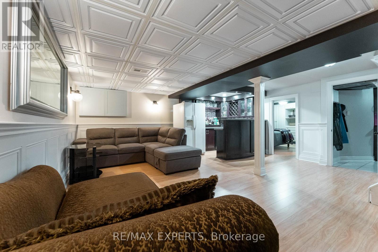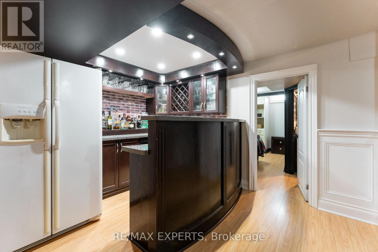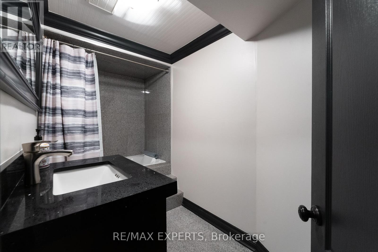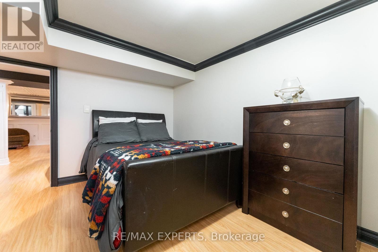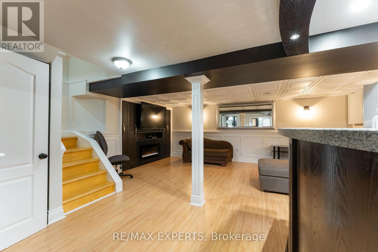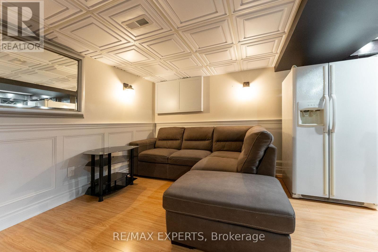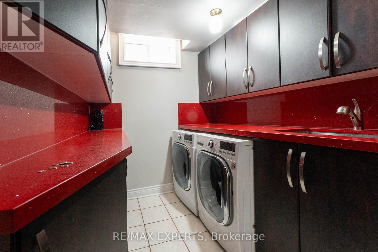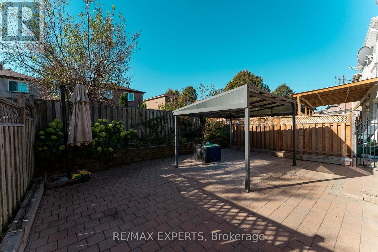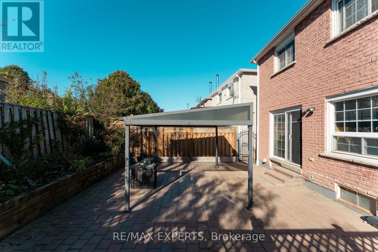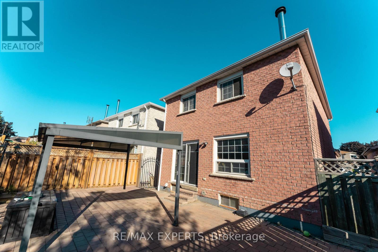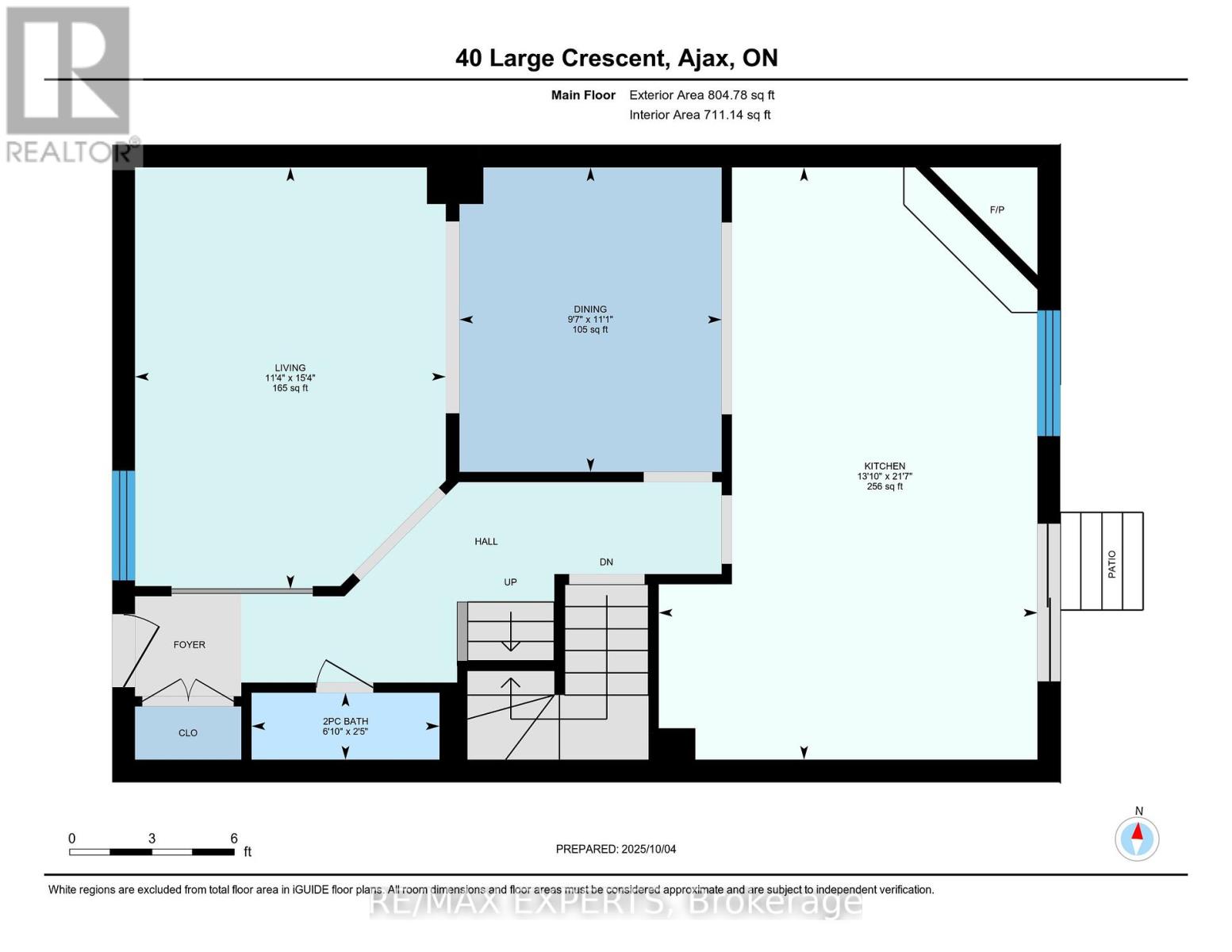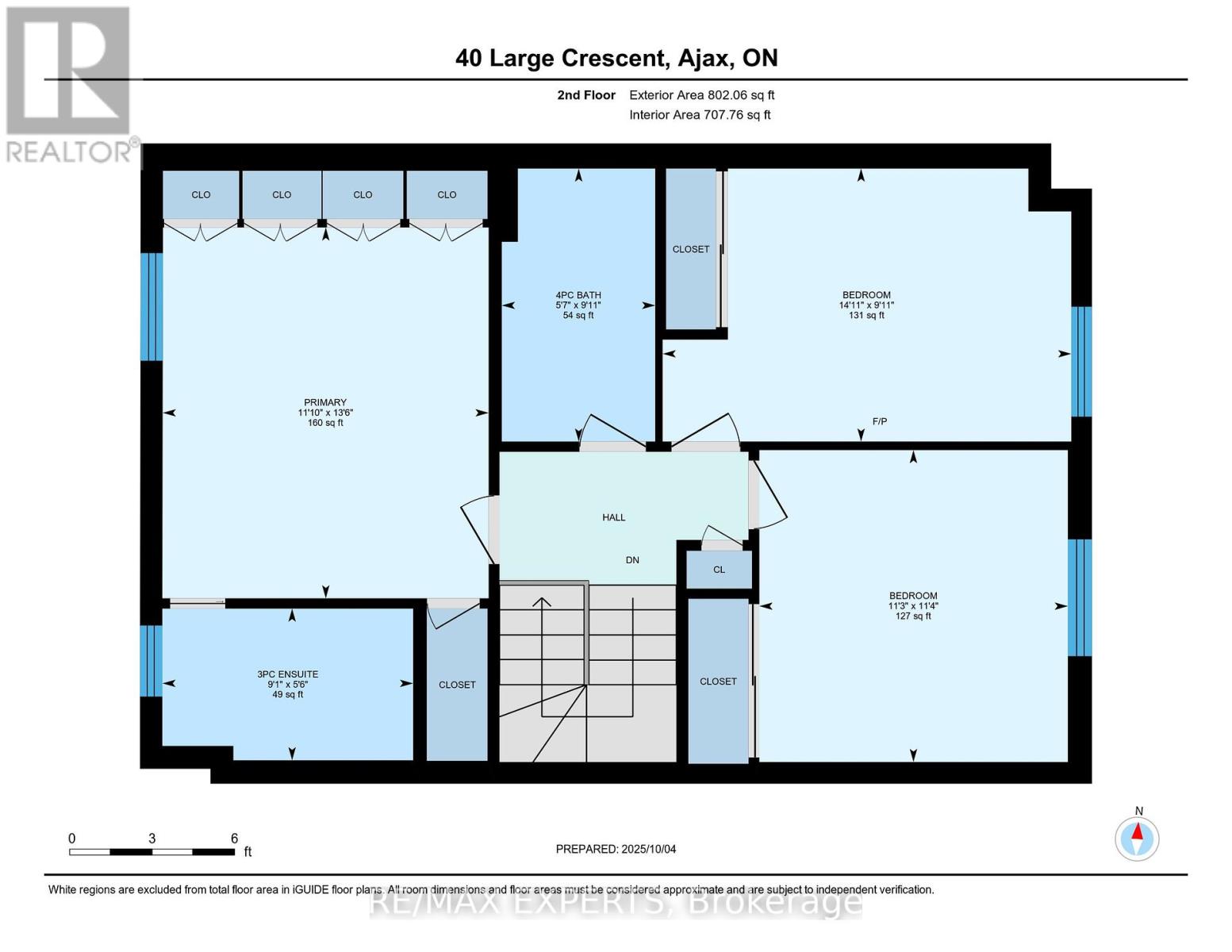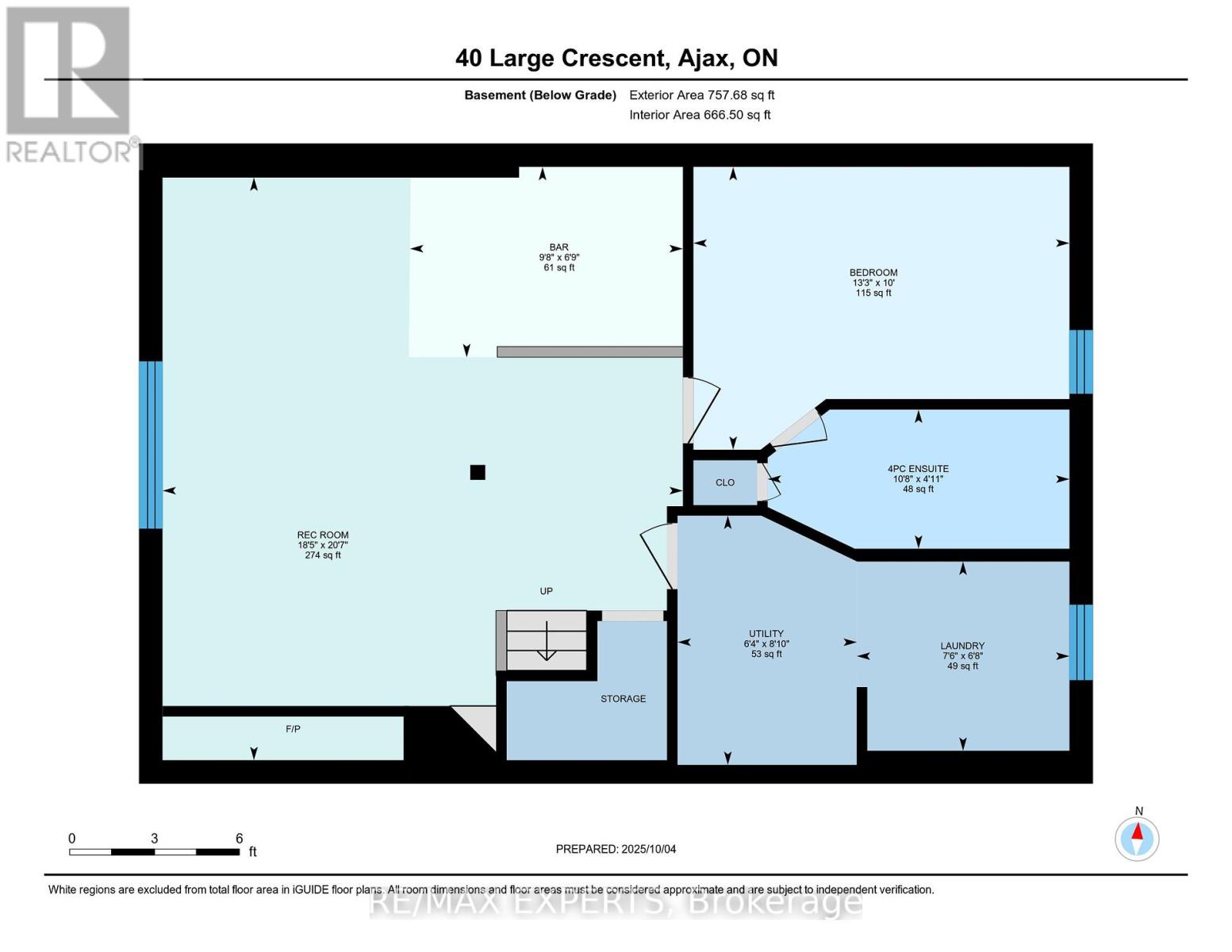40 Large Crescent Ajax, Ontario L1T 2S9
$879,900
Welcome to 40 Large Cres! This beautifully updated, move-in ready 2-storey detached home is perfectly situated in a desirable, family-friendly neighbourhood of Ajax. Featuring stylish modern finishes throughout, this property offers the perfect blend of comfort & elegance. Step inside to a welcoming foyer with tiled floors, wainscoting & an open airy layout. An elegant wooden staircase with wainscoting leads to the upper level, while the main floor showcases gleaming hardwood flooring, crown moulding, spacious separate living & dining room, & abundant natural light. The chef-inspired kitchen boasts quality cabinetry, modern built-in appliances, ample counter space, & a walkout to the yard. The adjoining family room (converted into a eat-in kitchen) features a large island-ideal for everyday cooking or hosting gatherings (an entertainers dream come true), a custom built-in wall unit with a cozy fireplace & pot lights, 2-piece bath with granite countertop. Upstairs, you'll find 3 generous-sized bedrooms, including a primary retreat with a private 3-piece ensuite with a rimless glass insert, walk-in closet & a wall to wall closet with organizers, 2 other bedrooms with closet organizers & a 4-piece main bath with custom vanity & tiles. The finished basement expands your living space with a large recreation room with built-in wall unit, fireplace & a wet bar with granite countertops, a bedroom with built-in custom closet & a 4-piece bath with a jetted tub, laundry room with built-in custom cabinetry and plenty of storage. Additional highlights include backyard & front walkway with interlocking, & a private driveway with parking for multiple vehicles. Conveniently located close to schools, parks, shops, and all local amenities, with easy access to major Hwy's-this home is ideal for families and professionals alike. The sellers have updated this beautiful home with pride of ownership and no stone unturned. Must be seen, Shows 10+++++. (id:60365)
Property Details
| MLS® Number | E12446312 |
| Property Type | Single Family |
| Community Name | Central West |
| AmenitiesNearBy | Park, Place Of Worship, Public Transit, Schools |
| CommunityFeatures | School Bus |
| EquipmentType | Water Heater, Air Conditioner |
| Features | Carpet Free |
| ParkingSpaceTotal | 4 |
| RentalEquipmentType | Water Heater, Air Conditioner |
Building
| BathroomTotal | 4 |
| BedroomsAboveGround | 3 |
| BedroomsBelowGround | 1 |
| BedroomsTotal | 4 |
| Amenities | Fireplace(s) |
| Appliances | Range, Cooktop, Dishwasher, Dryer, Garage Door Opener, Microwave, Oven, Washer, Window Coverings, Refrigerator |
| BasementDevelopment | Finished |
| BasementType | N/a (finished) |
| ConstructionStyleAttachment | Detached |
| CoolingType | Central Air Conditioning |
| ExteriorFinish | Brick |
| FireplacePresent | Yes |
| FireplaceTotal | 3 |
| FlooringType | Hardwood, Laminate |
| FoundationType | Poured Concrete |
| HalfBathTotal | 1 |
| HeatingFuel | Natural Gas |
| HeatingType | Forced Air |
| StoriesTotal | 2 |
| SizeInterior | 1500 - 2000 Sqft |
| Type | House |
| UtilityWater | Municipal Water |
Parking
| Attached Garage | |
| Garage |
Land
| Acreage | No |
| LandAmenities | Park, Place Of Worship, Public Transit, Schools |
| Sewer | Sanitary Sewer |
| SizeDepth | 101 Ft ,9 In |
| SizeFrontage | 32 Ft ,8 In |
| SizeIrregular | 32.7 X 101.8 Ft |
| SizeTotalText | 32.7 X 101.8 Ft |
Rooms
| Level | Type | Length | Width | Dimensions |
|---|---|---|---|---|
| Second Level | Primary Bedroom | 4.12 m | 3.62 m | 4.12 m x 3.62 m |
| Second Level | Bedroom 2 | 4.53 m | 3.03 m | 4.53 m x 3.03 m |
| Second Level | Bedroom 3 | 3.46 m | 3.42 m | 3.46 m x 3.42 m |
| Basement | Recreational, Games Room | 6.28 m | 5.61 m | 6.28 m x 5.61 m |
| Basement | Bedroom 4 | 4.05 m | 3.05 m | 4.05 m x 3.05 m |
| Main Level | Living Room | 4.69 m | 3.45 m | 4.69 m x 3.45 m |
| Main Level | Dining Room | 3.39 m | 2.92 m | 3.39 m x 2.92 m |
| Main Level | Kitchen | 6.59 m | 4.21 m | 6.59 m x 4.21 m |
| Main Level | Eating Area | 4.21 m | 6.59 m | 4.21 m x 6.59 m |
https://www.realtor.ca/real-estate/28954869/40-large-crescent-ajax-central-west-central-west
Baldeep Sekhon
Salesperson
277 Cityview Blvd Unit 16
Vaughan, Ontario L4H 5A4
Hardeep Sekhon
Salesperson
277 Cityview Blvd Unit 16
Vaughan, Ontario L4H 5A4

