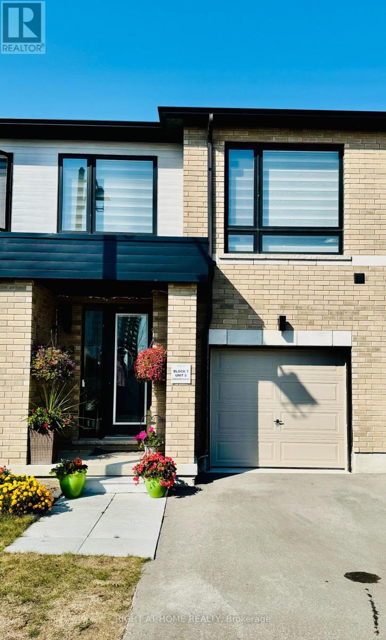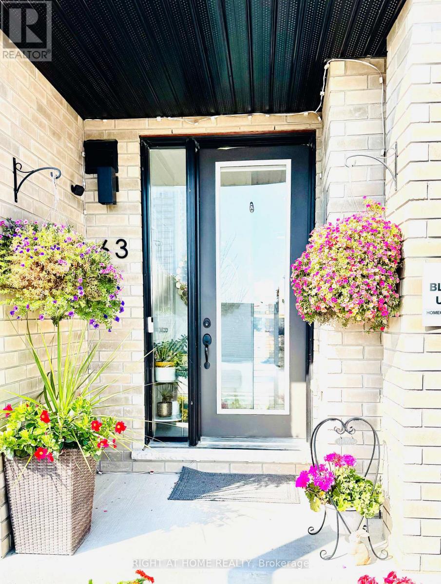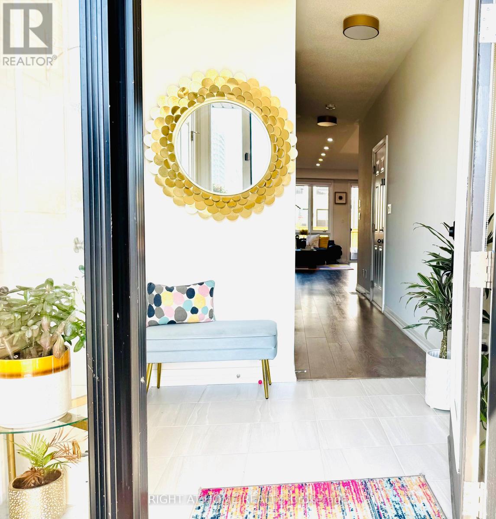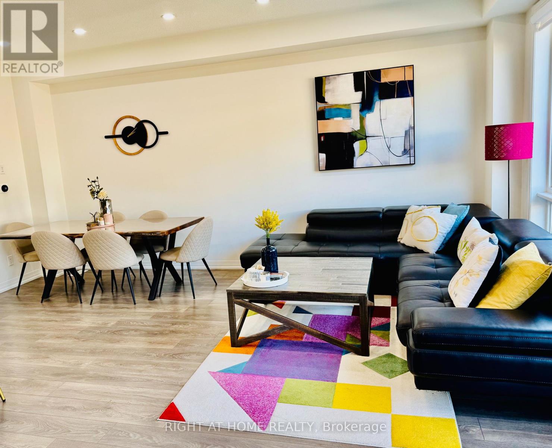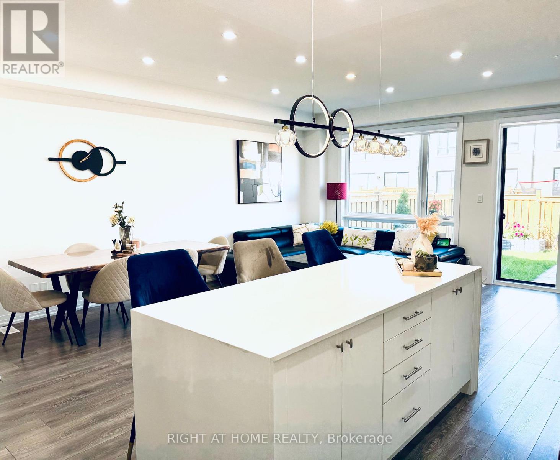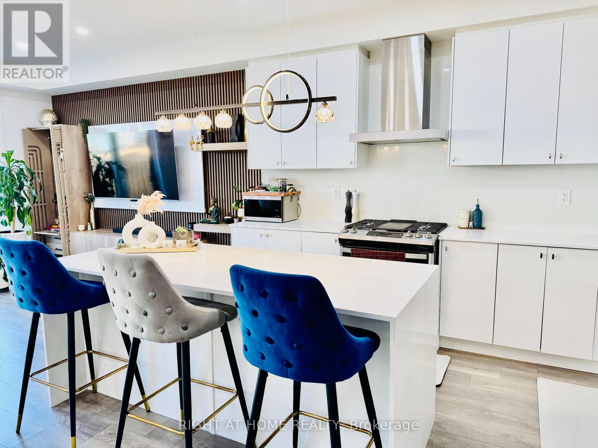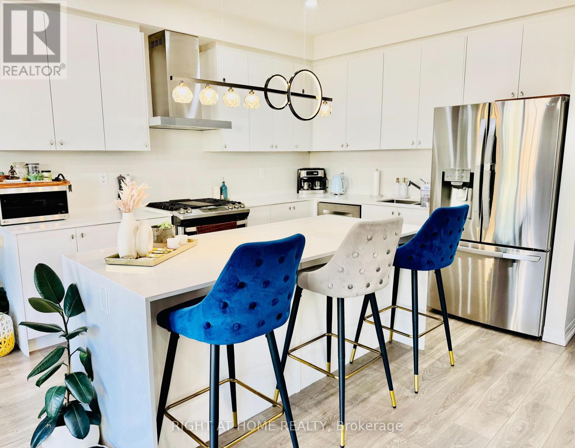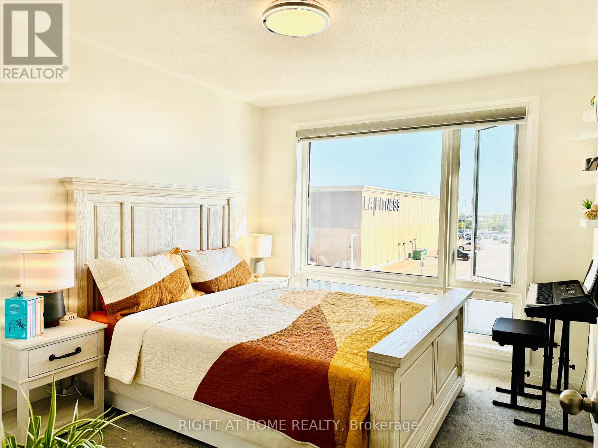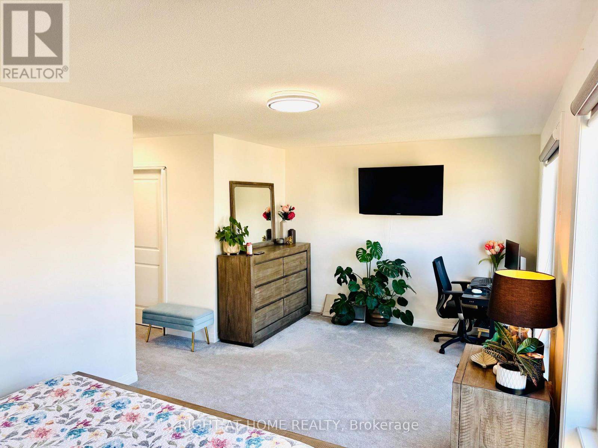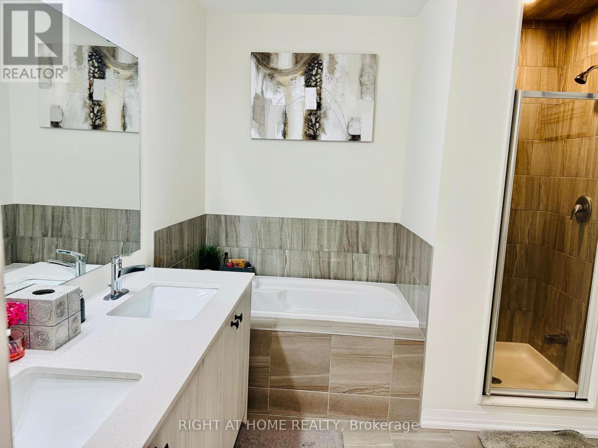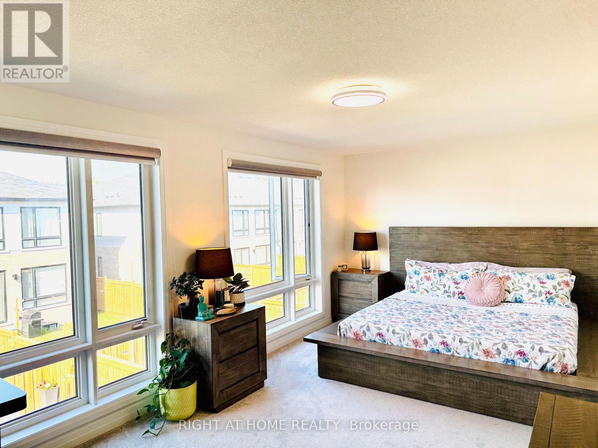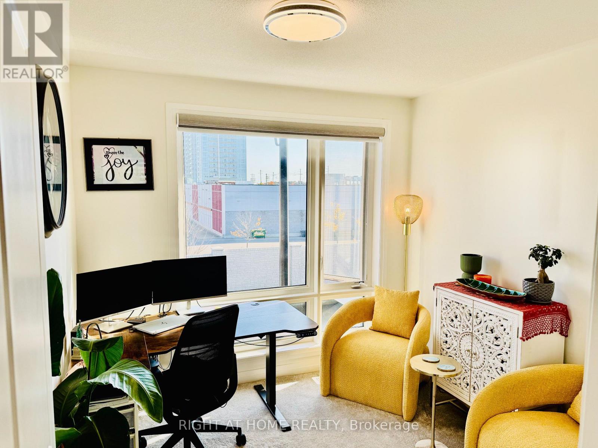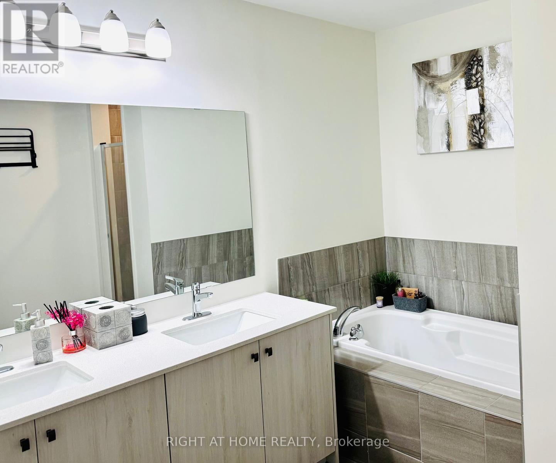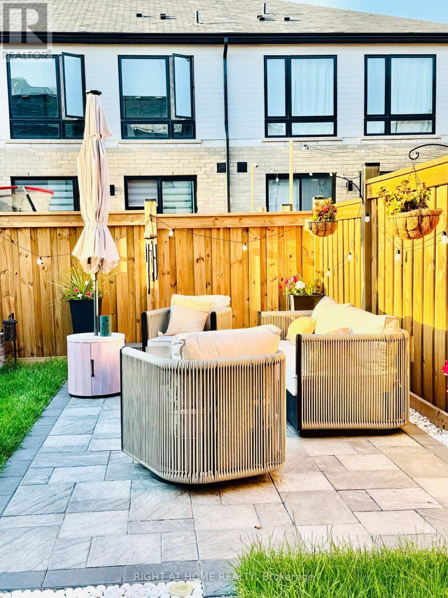63 Klein Way Whitby, Ontario L1R 0S6
$3,250 Monthly
Rarely offered! This stunning home is located in one of Whitby's most desirable neighborhoods! The living space includes 3 well-lit bedrooms with built in cabinetry, laundry on the bedroom level, kitchen with large island and stainless steel appliances including microwave, spacious living room with remote controlled blinds, 2.5 washrooms and a fully fenced backyard oasis for winding down. Primary bedroom features a 5 piece ensuite and wall mounted TV. Unfinished basement can be utilized as an exercise or hobby room and features an additional refrigerator. Perfect location with easy access to GO station/412/407, schools, parks, shopping, cafes and restaurants, and more. (id:60365)
Property Details
| MLS® Number | E12446636 |
| Property Type | Single Family |
| Community Name | Taunton North |
| EquipmentType | Water Heater |
| Features | In Suite Laundry |
| ParkingSpaceTotal | 2 |
| RentalEquipmentType | Water Heater |
Building
| BathroomTotal | 3 |
| BedroomsAboveGround | 3 |
| BedroomsTotal | 3 |
| Age | 0 To 5 Years |
| Appliances | Garage Door Opener Remote(s), Window Coverings |
| BasementDevelopment | Unfinished |
| BasementType | N/a (unfinished) |
| ConstructionStyleAttachment | Attached |
| CoolingType | Central Air Conditioning |
| ExteriorFinish | Brick |
| FoundationType | Concrete |
| HalfBathTotal | 1 |
| HeatingFuel | Natural Gas |
| HeatingType | Forced Air |
| StoriesTotal | 2 |
| SizeInterior | 1500 - 2000 Sqft |
| Type | Row / Townhouse |
| UtilityWater | Municipal Water |
Parking
| Attached Garage | |
| Garage |
Land
| Acreage | No |
| Sewer | Sanitary Sewer |
| SizeDepth | 96 Ft ,4 In |
| SizeFrontage | 20 Ft ,3 In |
| SizeIrregular | 20.3 X 96.4 Ft |
| SizeTotalText | 20.3 X 96.4 Ft |
Rooms
| Level | Type | Length | Width | Dimensions |
|---|---|---|---|---|
| Second Level | Bedroom | 5.97 m | 3.35 m | 5.97 m x 3.35 m |
| Second Level | Bedroom 2 | 3.05 m | 3.44 m | 3.05 m x 3.44 m |
| Second Level | Bedroom | 2.77 m | 2.86 m | 2.77 m x 2.86 m |
| Ground Level | Kitchen | 2.5 m | 3.84 m | 2.5 m x 3.84 m |
| Ground Level | Dining Room | 3.65 m | 2.62 m | 3.65 m x 2.62 m |
| Ground Level | Living Room | 3.08 m | 5.76 m | 3.08 m x 5.76 m |
https://www.realtor.ca/real-estate/28955338/63-klein-way-whitby-taunton-north-taunton-north
Saurabh Thakar
Salesperson
480 Eglinton Ave West #30, 106498
Mississauga, Ontario L5R 0G2

