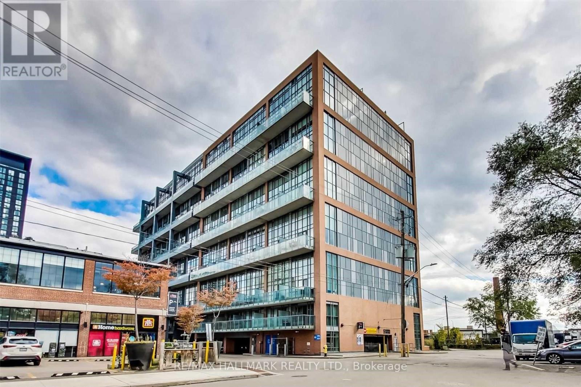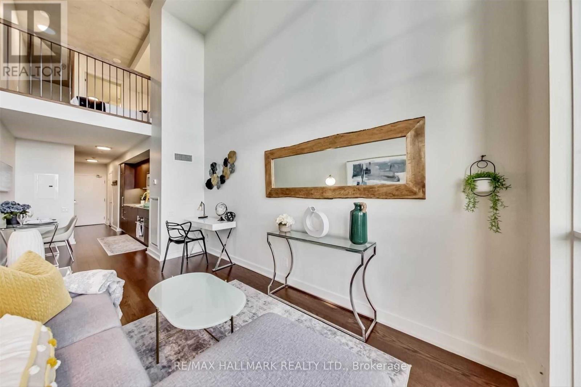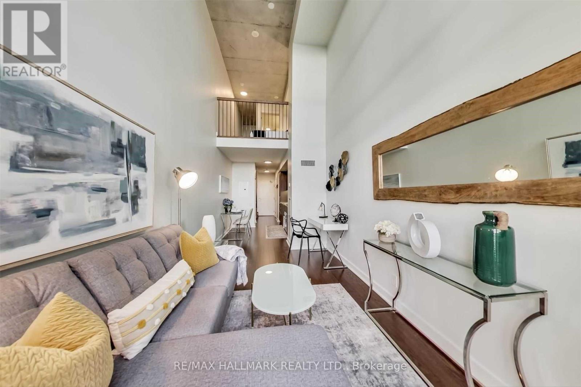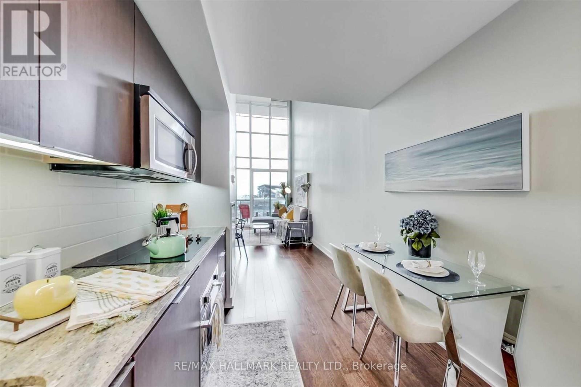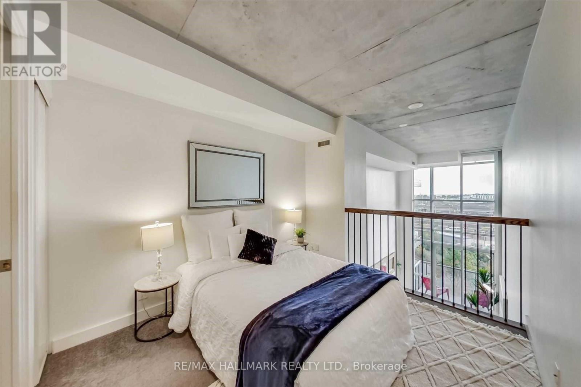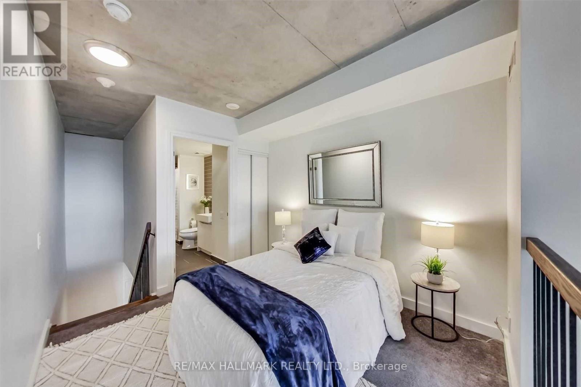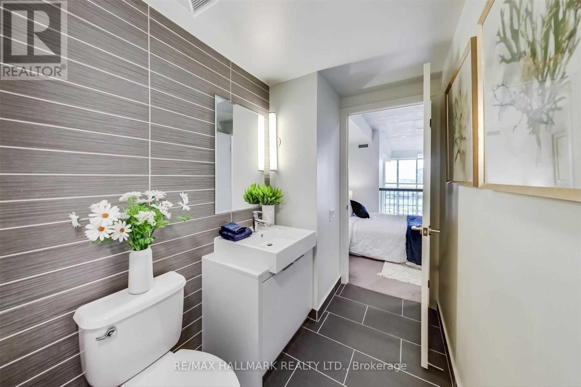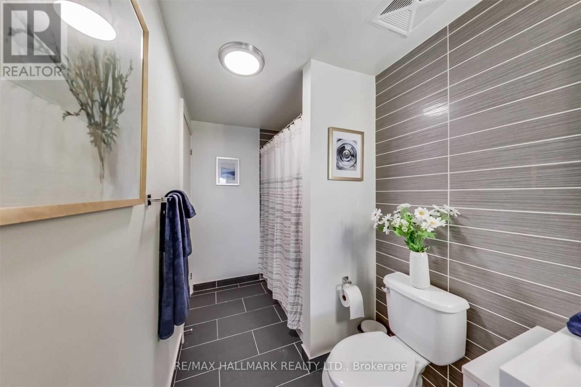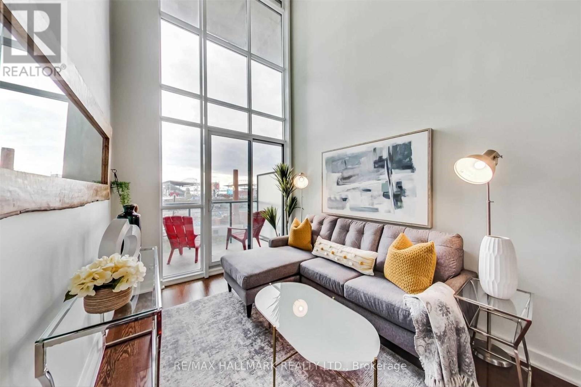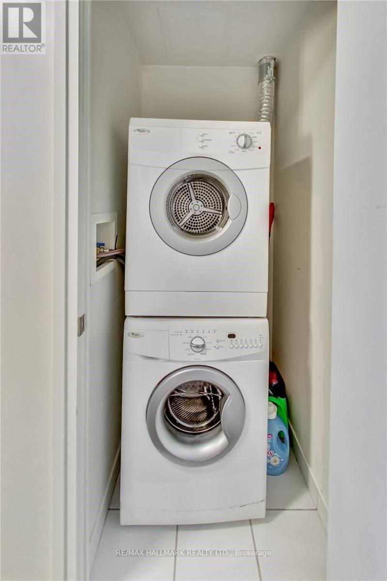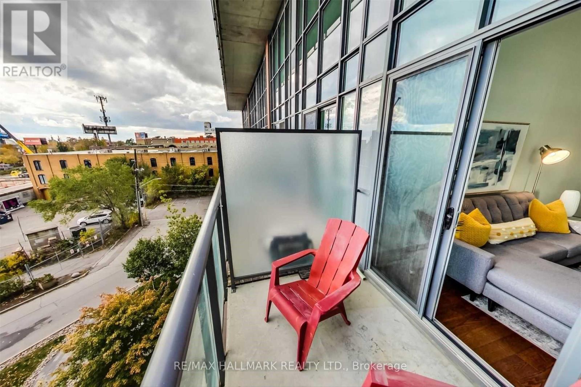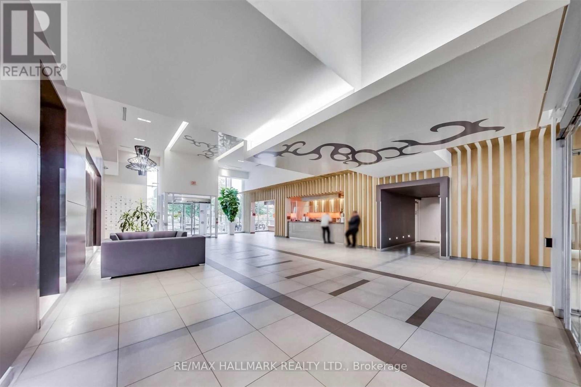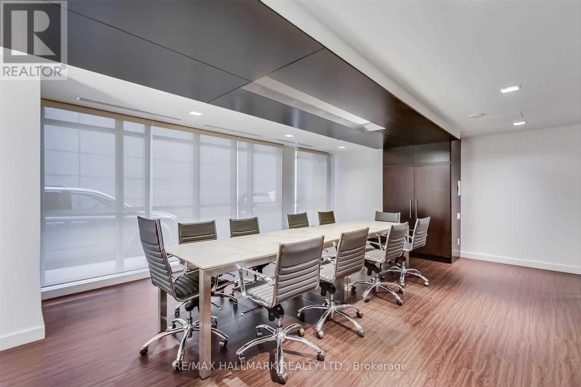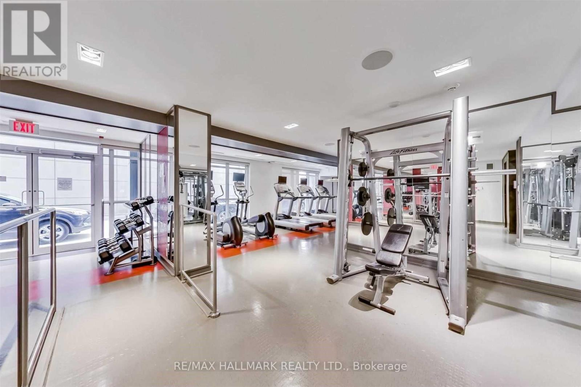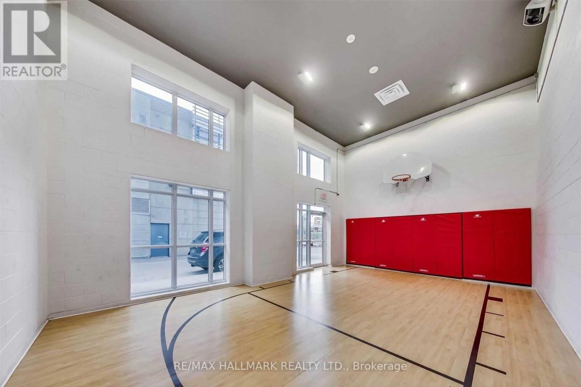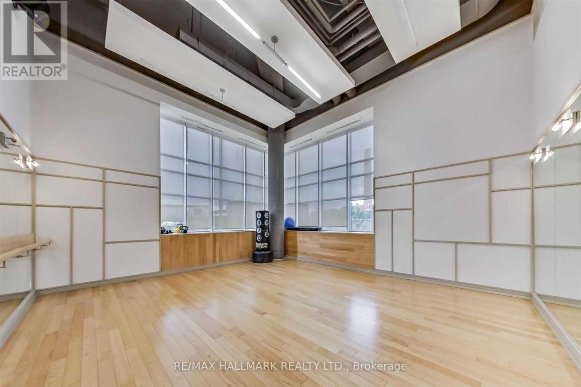403 - 5 Hanna Avenue Toronto, Ontario M6K 1W8
$2,700 Monthly
Stylish & Spacious Liberty Village Loft Living! Welcome to one of the most desirable layouts in the iconic Liberty Market Lofts! This expansive 2-storey loft boasts soaring 17-ft ceilings, floor-to-ceiling windows creating a bright, open atmosphere that's hard to beat. Enjoy modern finishes throughout, including a sleek kitchen with quartz countertops and integrated appliances, perfect for both everyday living and entertaining. Second floor loft with generous primary bedroom easily fits a king-size bed and features a walk-in closet plus in-suite laundry for added convenience. With two bathrooms, this layout offers both functionality and privacy. Step out onto your south-facing balcony to take in the sunshine. Enjoy exceptional building amenities, including a fitness centre, basketball court, business centre, party room, and 24-hour concierge. Live in the heart of Liberty Village, with everything you need just steps away - grocery stores, cafes, restaurants, banks, gyms, TTC, GO Transit, and major highways all within easy reach. Your wont want to miss your chance to live in a unique loft like this. Open House Thursday Oct. 9th 5:00-7:00pm (id:60365)
Property Details
| MLS® Number | C12446868 |
| Property Type | Single Family |
| Community Name | Niagara |
| CommunityFeatures | Pet Restrictions |
| Features | Balcony |
| ParkingSpaceTotal | 1 |
| WaterFrontType | Waterfront |
Building
| BathroomTotal | 2 |
| BedroomsAboveGround | 1 |
| BedroomsTotal | 1 |
| Age | 6 To 10 Years |
| Amenities | Security/concierge, Exercise Centre, Party Room, Visitor Parking |
| Appliances | Dishwasher, Dryer, Hood Fan, Microwave, Washer |
| CoolingType | Central Air Conditioning |
| ExteriorFinish | Brick |
| FlooringType | Hardwood |
| HalfBathTotal | 1 |
| HeatingFuel | Natural Gas |
| HeatingType | Forced Air |
| StoriesTotal | 2 |
| SizeInterior | 600 - 699 Sqft |
| Type | Apartment |
Parking
| Underground | |
| Garage |
Land
| Acreage | No |
Rooms
| Level | Type | Length | Width | Dimensions |
|---|---|---|---|---|
| Main Level | Living Room | Measurements not available | ||
| Main Level | Kitchen | Measurements not available | ||
| Upper Level | Primary Bedroom | Measurements not available |
https://www.realtor.ca/real-estate/28955855/403-5-hanna-avenue-toronto-niagara-niagara
Megan Sheppard
Salesperson
785 Queen St East
Toronto, Ontario M4M 1H5

