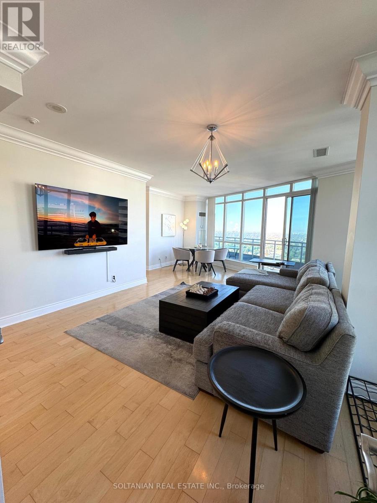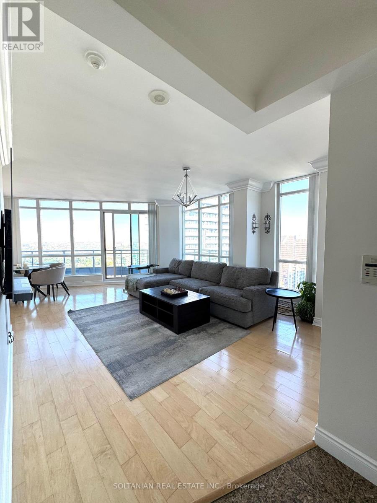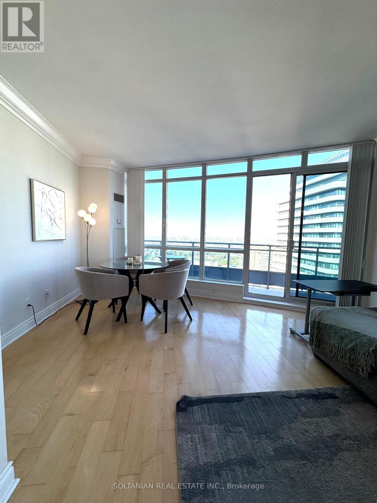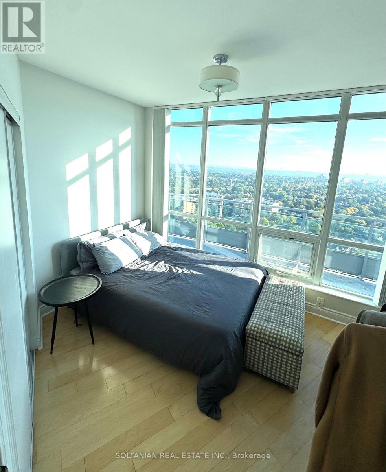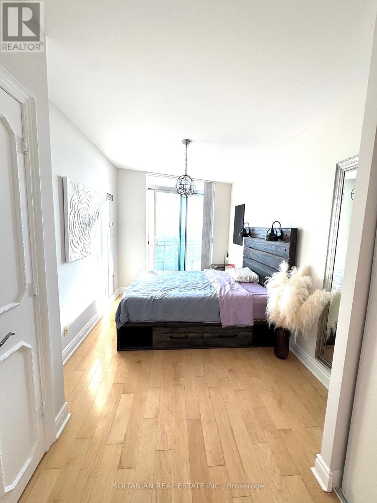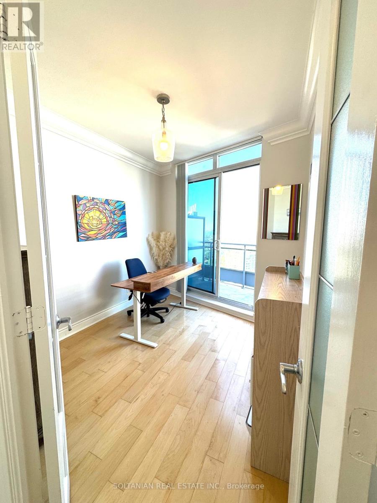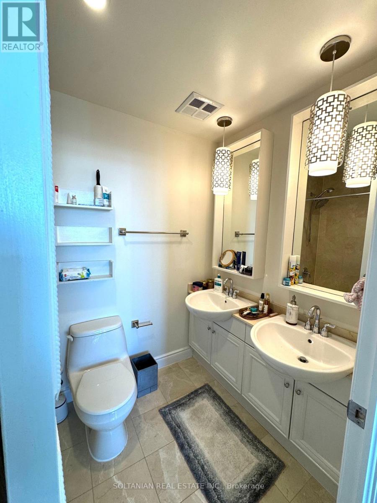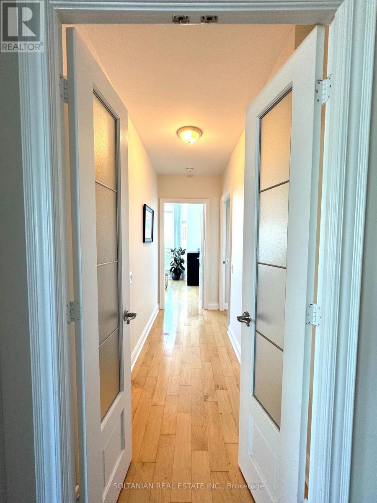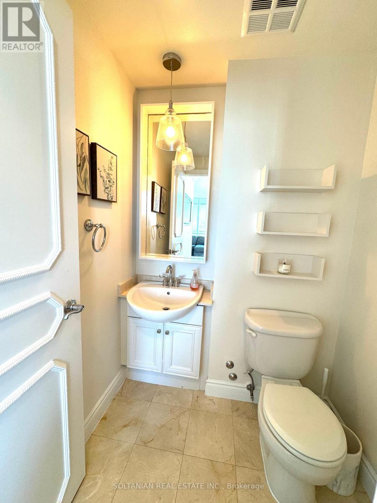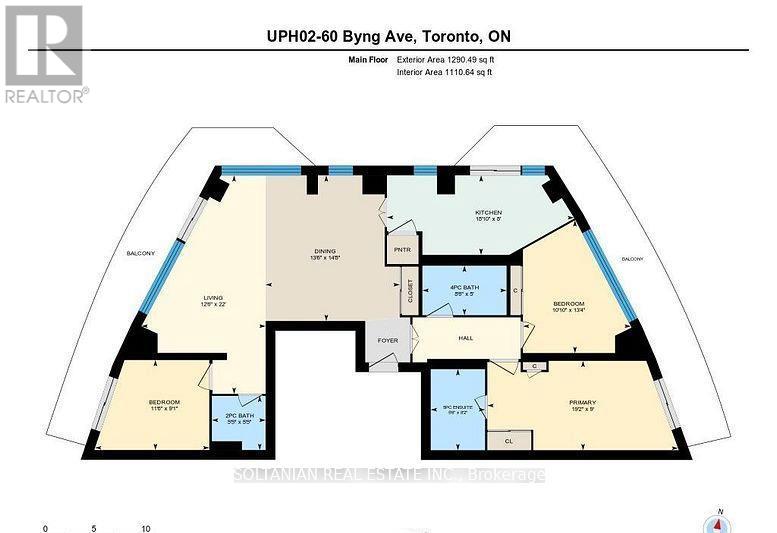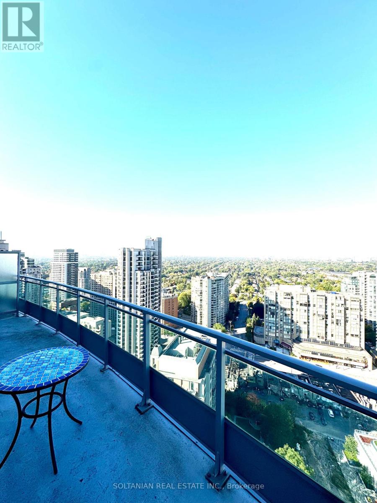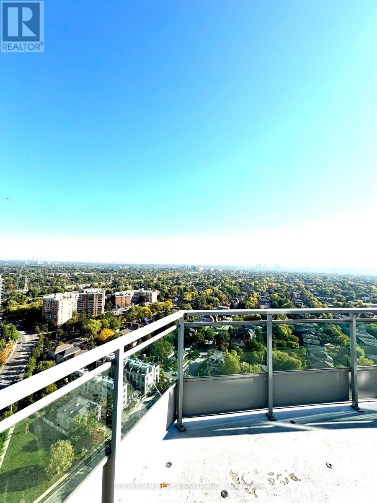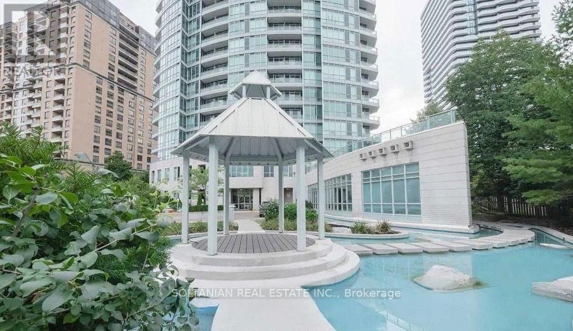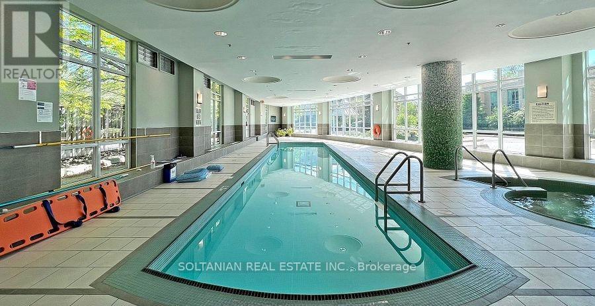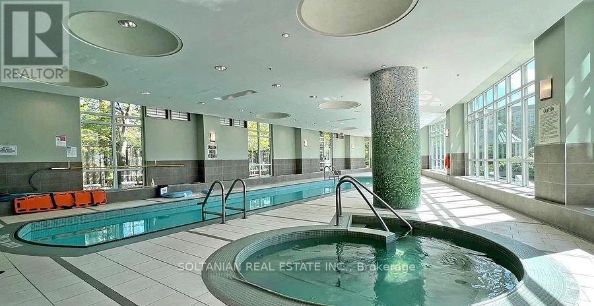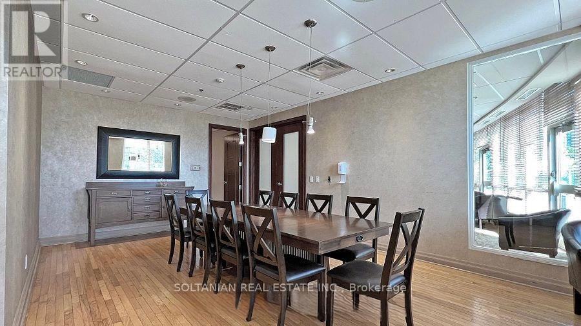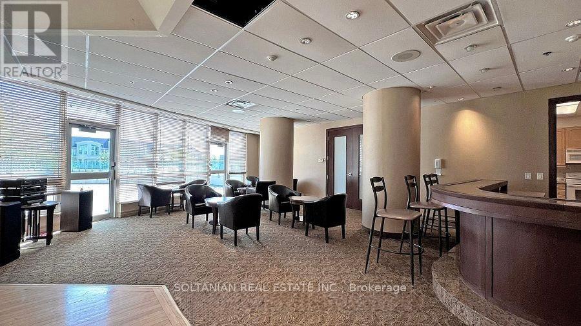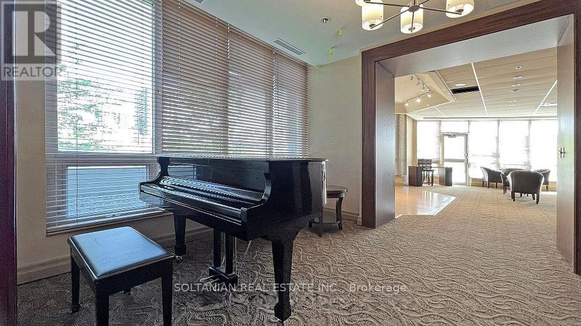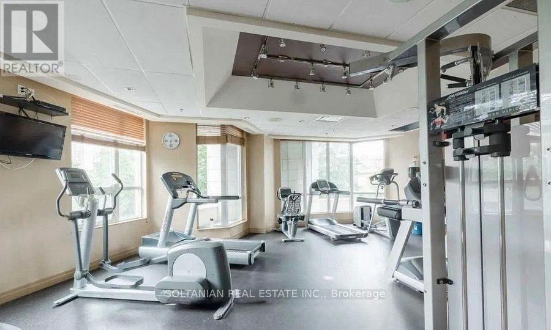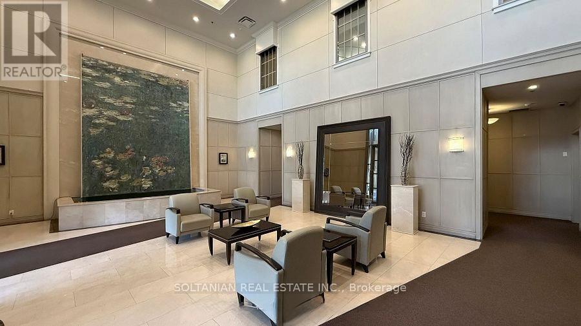Uph02 - 60 Byng Avenue Toronto, Ontario M2N 7K3
$3,700 Monthly
Step in to a rare corner unit penthouse offering breathtaking 300-degree city veiws. This 1245 sq.ft residence combines style, space, and comfort with 9-ft ceilings and wall-to-wall windows that flood the home with natural light. Suite feautures 2 bedrooms + den (ideal 3rd bedroom/office), the upgraded appliances, and elegant French doors, making it both functional and stylish. Enjoy the outdoors on two large wraparound balconies, ideal for morning coffee, evening sunsets, or entertaining guests-all with unobstructed skyline views. friendly tight-knit community! Steps to Finch Station, resto, shops, grocery, parks, playgrounds & schools. If you're seeking a unique and spacious penthouse retreat, this is the one to lease. Furnishing options available -negotiable based on terms. (id:60365)
Property Details
| MLS® Number | C12446870 |
| Property Type | Single Family |
| Community Name | Willowdale East |
| AmenitiesNearBy | Park, Public Transit, Schools |
| CommunityFeatures | Pet Restrictions |
| Features | Balcony, Carpet Free |
| ParkingSpaceTotal | 1 |
| PoolType | Indoor Pool |
| ViewType | View |
Building
| BathroomTotal | 3 |
| BedroomsAboveGround | 2 |
| BedroomsBelowGround | 1 |
| BedroomsTotal | 3 |
| Amenities | Security/concierge, Exercise Centre, Party Room, Visitor Parking, Storage - Locker |
| Appliances | Dishwasher, Dryer, Range, Sauna, Stove, Washer, Window Coverings, Refrigerator |
| CoolingType | Central Air Conditioning |
| ExteriorFinish | Concrete |
| FlooringType | Hardwood |
| HalfBathTotal | 1 |
| HeatingFuel | Natural Gas |
| HeatingType | Forced Air |
| SizeInterior | 1200 - 1399 Sqft |
| Type | Apartment |
Parking
| Underground | |
| Garage |
Land
| Acreage | No |
| LandAmenities | Park, Public Transit, Schools |
Rooms
| Level | Type | Length | Width | Dimensions |
|---|---|---|---|---|
| Main Level | Living Room | 5.21 m | 3.05 m | 5.21 m x 3.05 m |
| Main Level | Dining Room | 4.57 m | 3.35 m | 4.57 m x 3.35 m |
| Main Level | Kitchen | 7.41 m | 2.4 m | 7.41 m x 2.4 m |
| Main Level | Primary Bedroom | 4.3 m | 2.73 m | 4.3 m x 2.73 m |
| Main Level | Bedroom 2 | 3.06 m | 2.43 m | 3.06 m x 2.43 m |
| Main Level | Bedroom 3 | 3.51 m | 2.74 m | 3.51 m x 2.74 m |
Moon-Hyuk Kim
Broker
175 Willowdale Ave Ste 100
Toronto, Ontario M2N 4Y9

