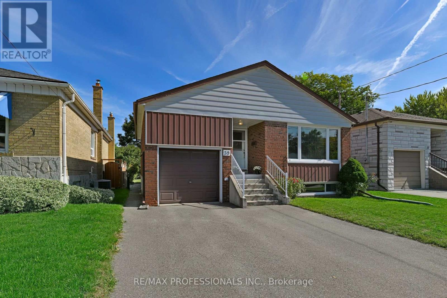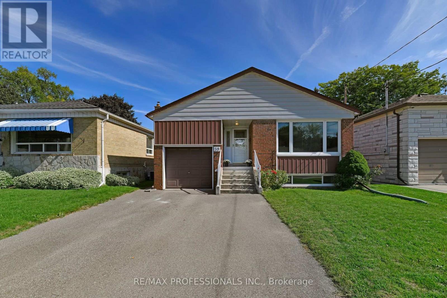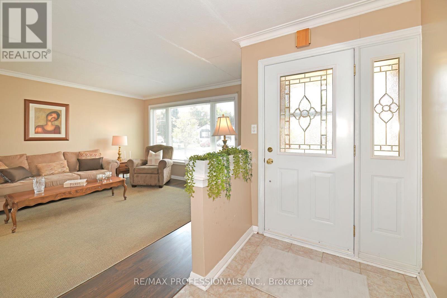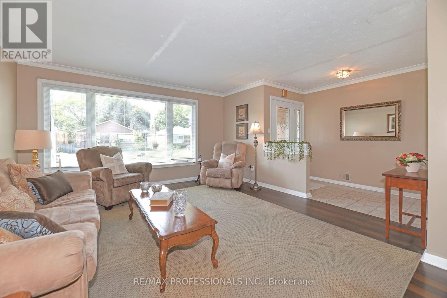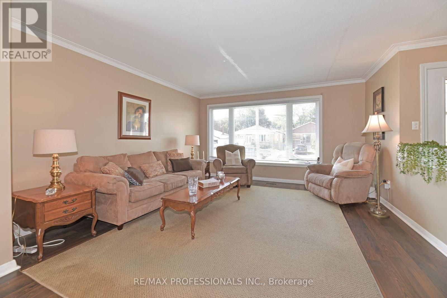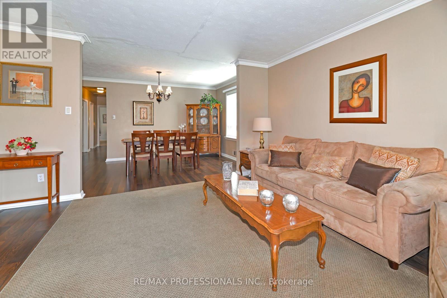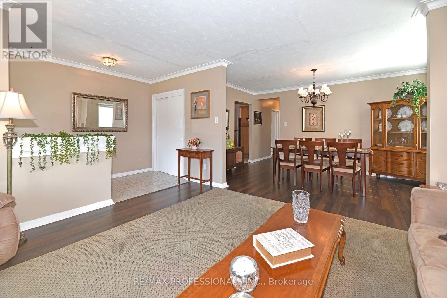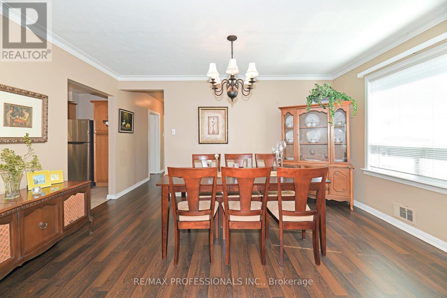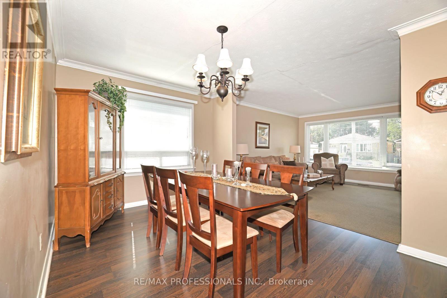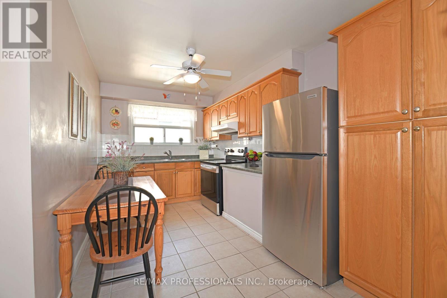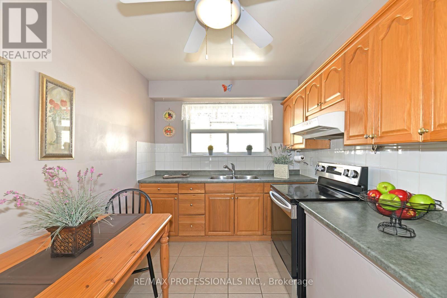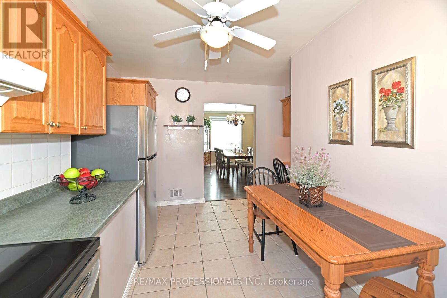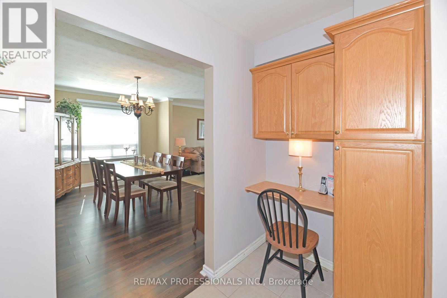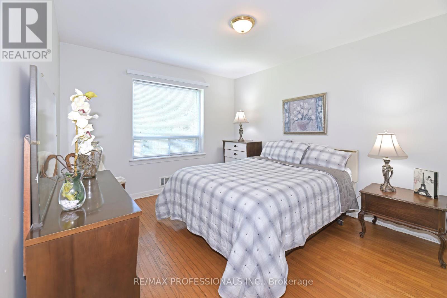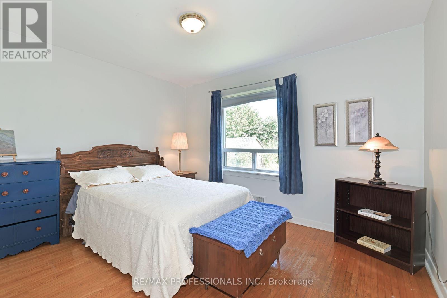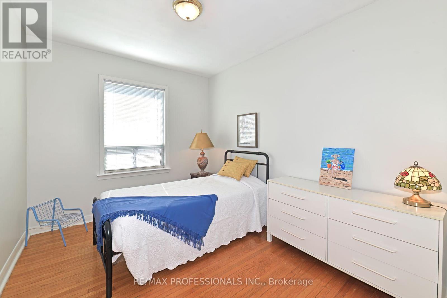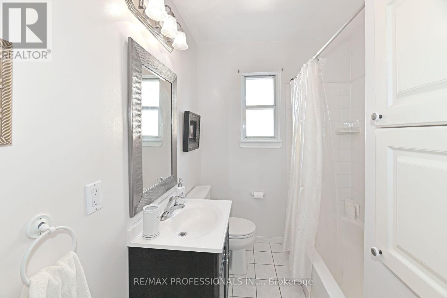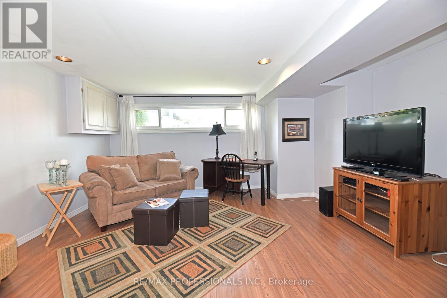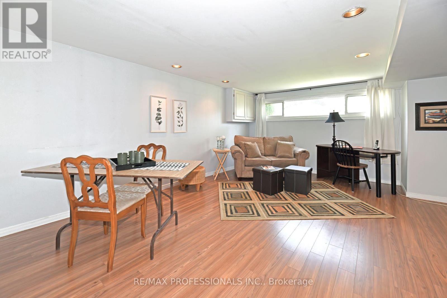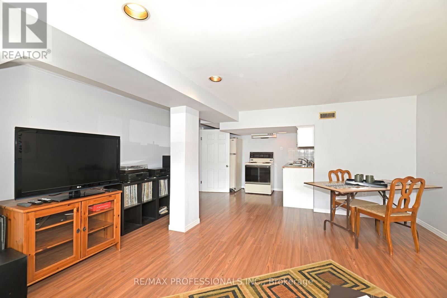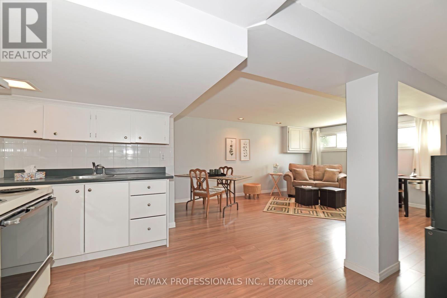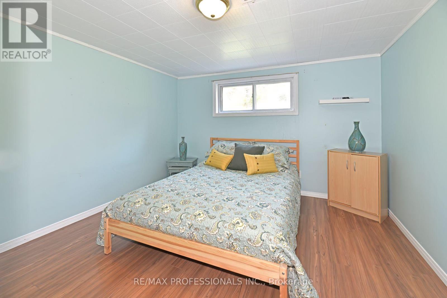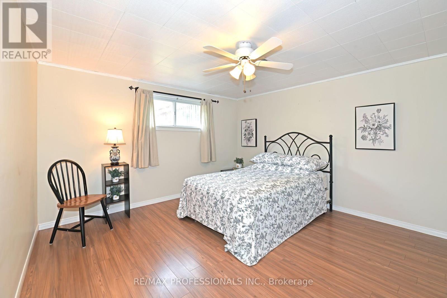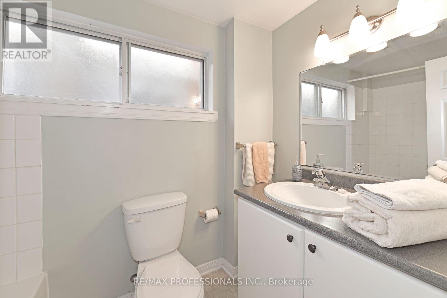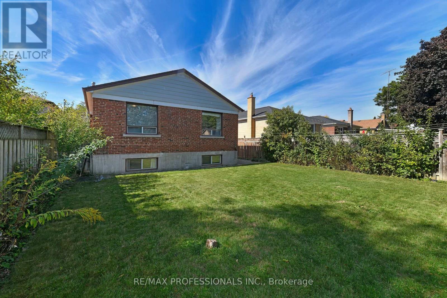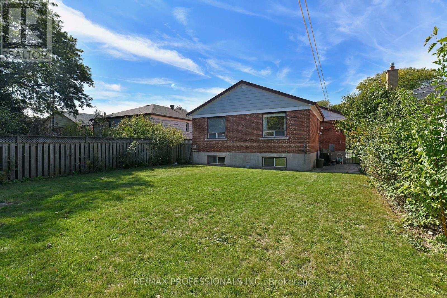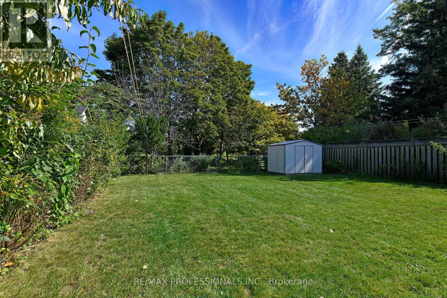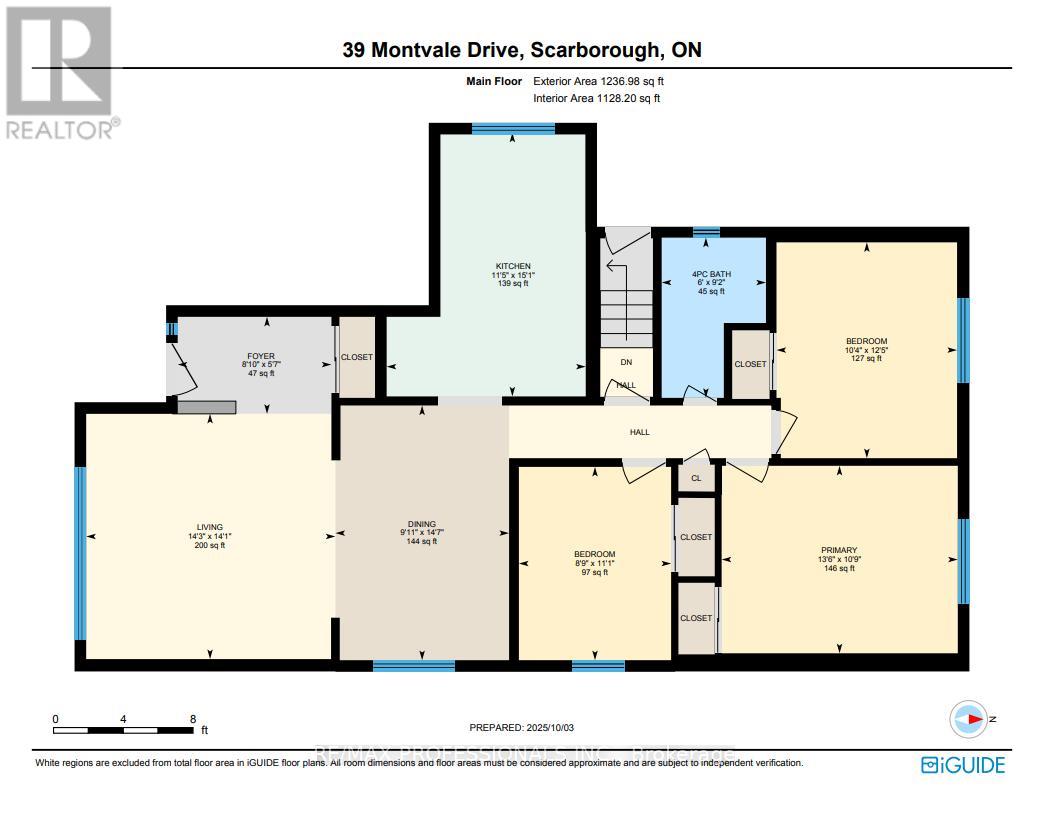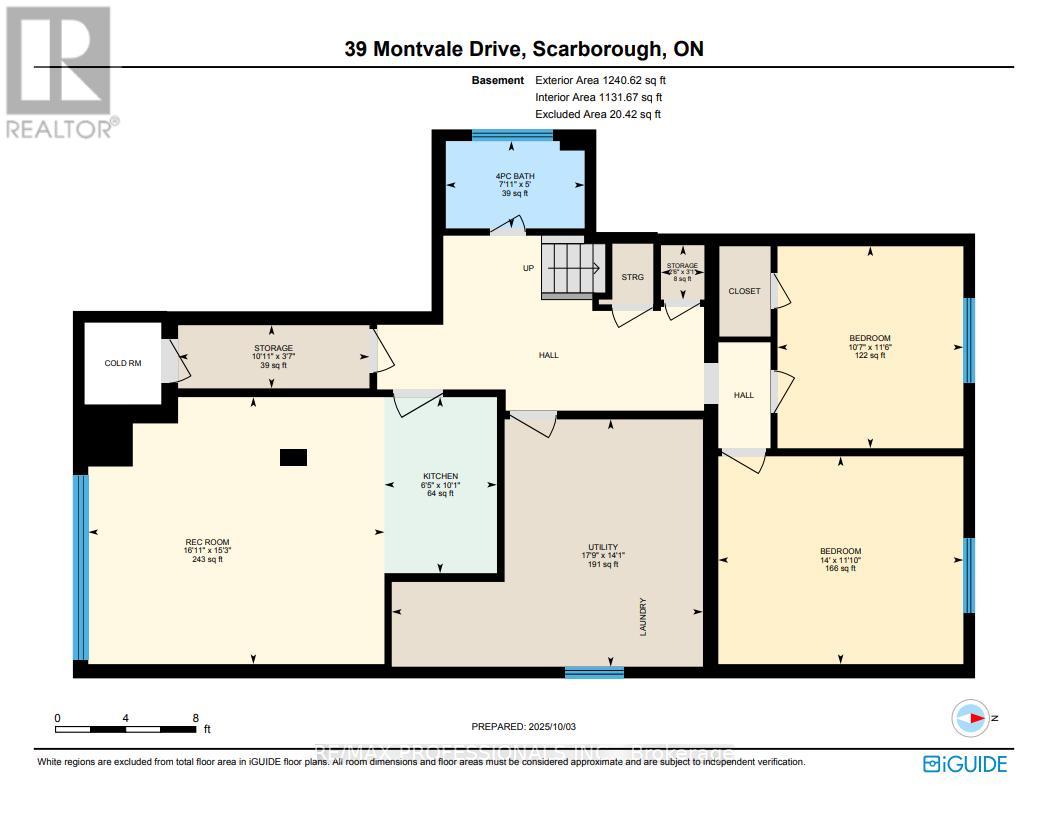39 Montvale Drive Toronto, Ontario M1M 3E5
$939,900
Charming and well maintained, this spacious 3 Bedroom Brick Bungalow offers the perfect blend of comfort and convenience in the highly desirable Cliffcrest Neighbourhood. This home features an updated Kitchen with Stainless Steel Appliances, a lovely Living Rm and Dining Rm and 3 generous sized Bedrooms along with a beautiful Lower Level In-Law Suite featuring a Separate Entrance, Living Room, Kitchen, 4-Pce Bathroom and 2 Bedrooms. This is a great house in a lovely neighbourhood within walking distance to Schools, TTC, GO Train, the Scarborough Bluffs, Parks, Shopping and Restaurants. Perfect for family living in a prime location! (id:60365)
Open House
This property has open houses!
2:00 pm
Ends at:4:00 pm
Property Details
| MLS® Number | E12446264 |
| Property Type | Single Family |
| Community Name | Cliffcrest |
| AmenitiesNearBy | Public Transit, Schools |
| EquipmentType | Water Heater |
| Features | In-law Suite |
| ParkingSpaceTotal | 3 |
| RentalEquipmentType | Water Heater |
Building
| BathroomTotal | 2 |
| BedroomsAboveGround | 3 |
| BedroomsBelowGround | 2 |
| BedroomsTotal | 5 |
| Appliances | Dryer, Stove, Washer, Window Coverings, Refrigerator |
| ArchitecturalStyle | Bungalow |
| BasementFeatures | Apartment In Basement, Separate Entrance |
| BasementType | N/a |
| ConstructionStyleAttachment | Detached |
| CoolingType | Central Air Conditioning |
| ExteriorFinish | Brick |
| FlooringType | Laminate, Hardwood |
| FoundationType | Block |
| HeatingFuel | Natural Gas |
| HeatingType | Forced Air |
| StoriesTotal | 1 |
| SizeInterior | 1100 - 1500 Sqft |
| Type | House |
| UtilityWater | Municipal Water |
Parking
| Attached Garage | |
| Garage |
Land
| Acreage | No |
| FenceType | Fenced Yard |
| LandAmenities | Public Transit, Schools |
| Sewer | Sanitary Sewer |
| SizeDepth | 125 Ft |
| SizeFrontage | 40 Ft |
| SizeIrregular | 40 X 125 Ft |
| SizeTotalText | 40 X 125 Ft |
Rooms
| Level | Type | Length | Width | Dimensions |
|---|---|---|---|---|
| Basement | Living Room | 5.15 m | 4.64 m | 5.15 m x 4.64 m |
| Basement | Kitchen | 3.06 m | 2.08 m | 3.06 m x 2.08 m |
| Basement | Bedroom 4 | 4.26 m | 3.61 m | 4.26 m x 3.61 m |
| Basement | Bedroom 5 | 3.51 m | 3.23 m | 3.51 m x 3.23 m |
| Main Level | Living Room | 4.36 m | 4.29 m | 4.36 m x 4.29 m |
| Main Level | Dining Room | 4.45 m | 3.04 m | 4.45 m x 3.04 m |
| Main Level | Kitchen | 4.61 m | 3.48 m | 4.61 m x 3.48 m |
| Main Level | Primary Bedroom | 4.13 m | 3.28 m | 4.13 m x 3.28 m |
| Main Level | Bedroom 2 | 3.77 m | 3.16 m | 3.77 m x 3.16 m |
| Main Level | Bedroom 3 | 3.38 m | 2.66 m | 3.38 m x 2.66 m |
https://www.realtor.ca/real-estate/28954746/39-montvale-drive-toronto-cliffcrest-cliffcrest
Millie Simpson
Broker
1 East Mall Cres Unit D-3-C
Toronto, Ontario M9B 6G8

