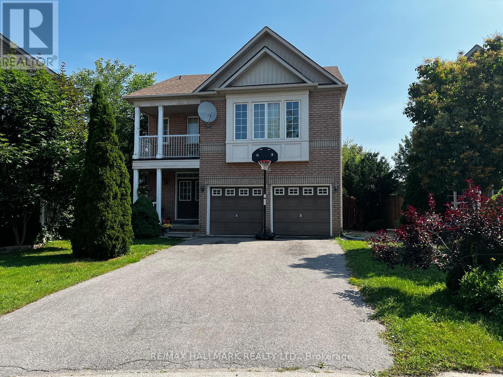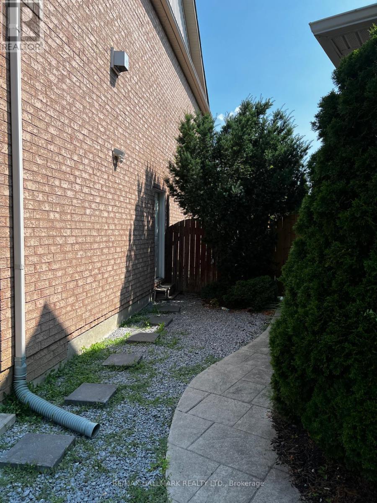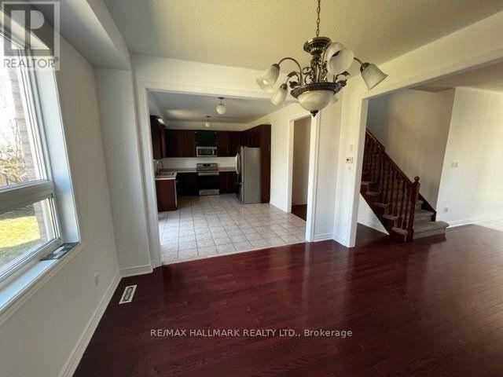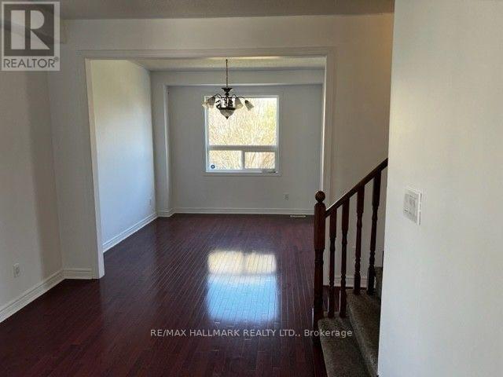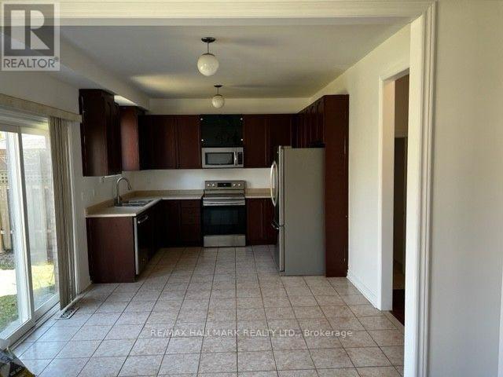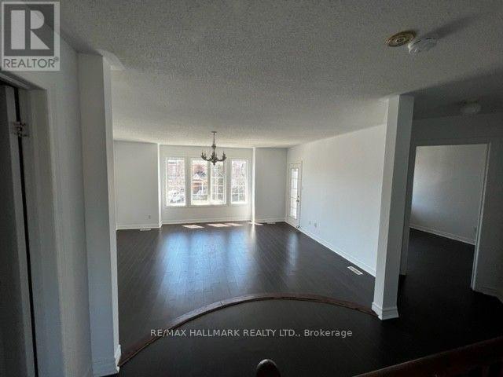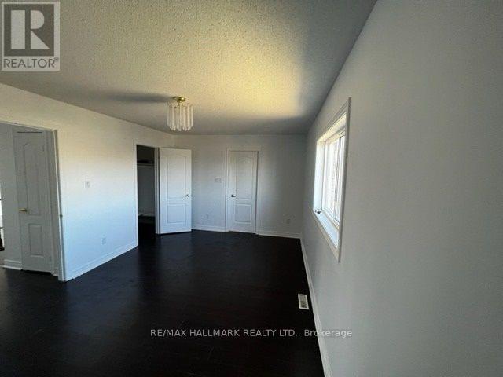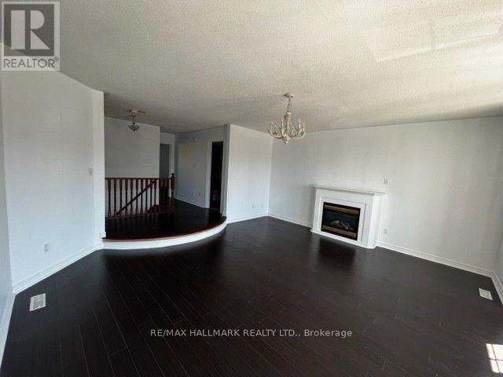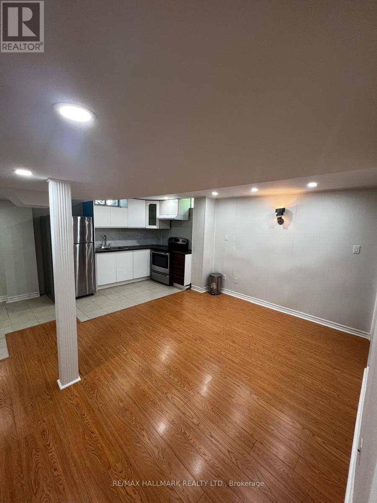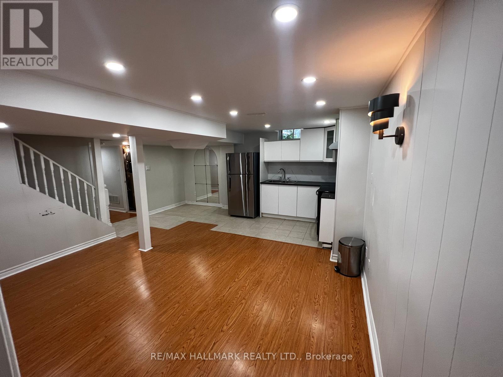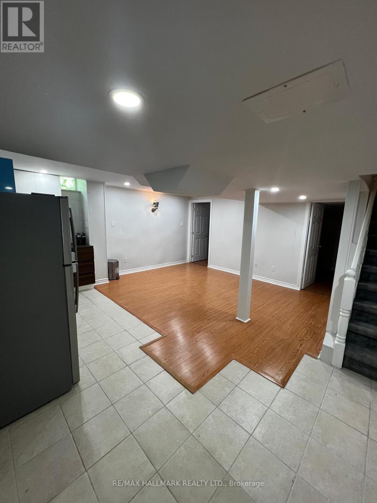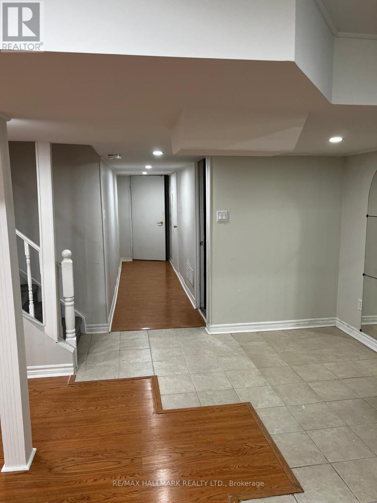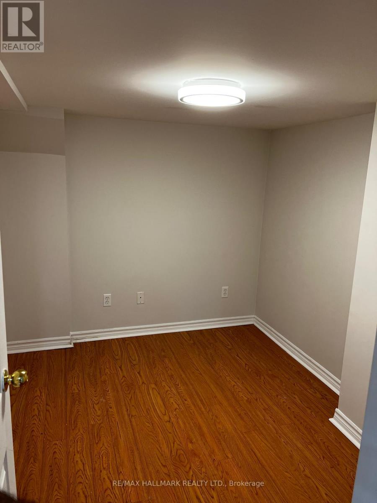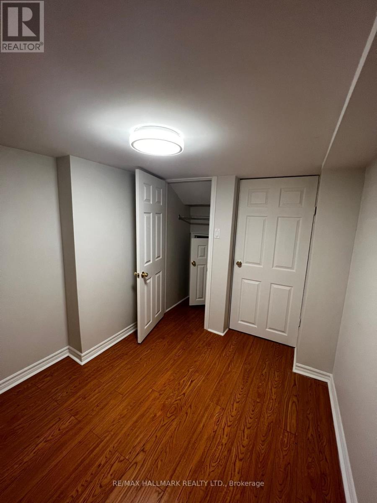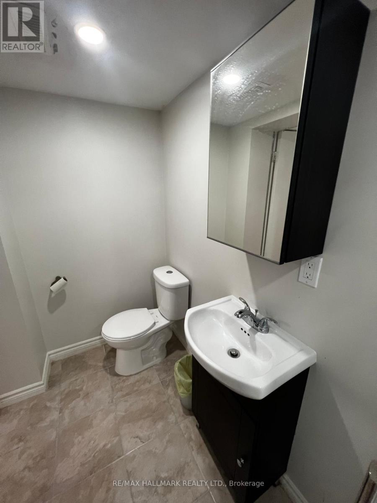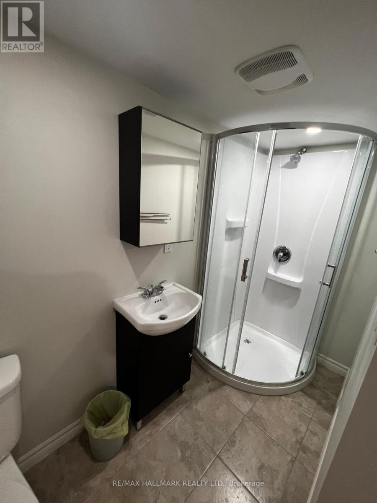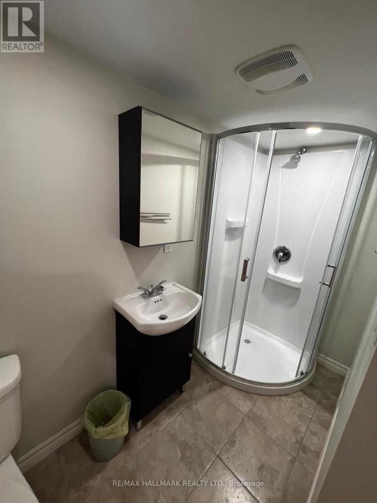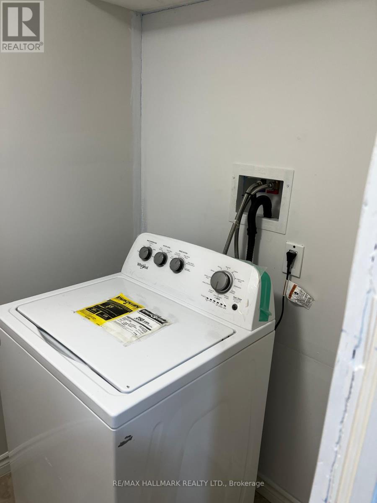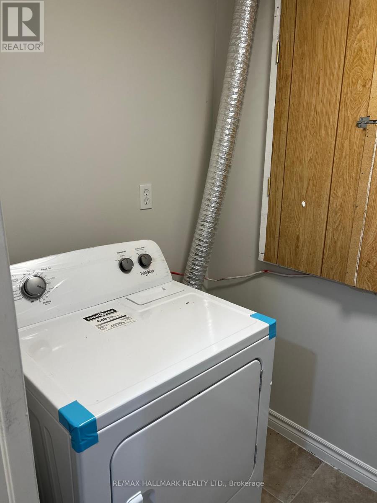5 Bedroom
4 Bathroom
1500 - 2000 sqft
Fireplace
Central Air Conditioning
Forced Air
$1,220,000
Welcome to this stunning Arista Liverpool model, offering 1,960 sq. ft. of stylish living space plus a legal basement apartment with a separate entrance, currently rented for additional income.The main floor features 9 ft ceilings, hardwood and ceramic flooring, and a walk-out to a fully fenced, oversized pie-shaped lot with a garden shedperfect for entertaining or family gatherings.Upstairs, enjoy a sunken family room with a gas fireplace and walkout to a private balcony. The finished basement provides an excellent opportunity for rental income or multi-generational living.Located on a quiet, family-friendly crescent, close to schools, shopping, parks, trails, golf, transit, and the leisure centre. Steps to Northern Lights Public School and St. Jerome Catholic School.A true gem offering comfort, space, and investment potentialall in a prime location! (id:60365)
Property Details
|
MLS® Number
|
N12446349 |
|
Property Type
|
Single Family |
|
Neigbourhood
|
Bayview Greens |
|
Community Name
|
Bayview Wellington |
|
AmenitiesNearBy
|
Golf Nearby, Park, Public Transit, Schools |
|
EquipmentType
|
Water Heater |
|
Features
|
Irregular Lot Size, Conservation/green Belt |
|
ParkingSpaceTotal
|
6 |
|
RentalEquipmentType
|
Water Heater |
|
Structure
|
Shed |
Building
|
BathroomTotal
|
4 |
|
BedroomsAboveGround
|
3 |
|
BedroomsBelowGround
|
2 |
|
BedroomsTotal
|
5 |
|
Age
|
16 To 30 Years |
|
Appliances
|
Alarm System, Dishwasher, Dryer, Two Stoves, Washer, Window Coverings, Two Refrigerators |
|
BasementDevelopment
|
Finished |
|
BasementFeatures
|
Separate Entrance |
|
BasementType
|
N/a (finished) |
|
ConstructionStyleAttachment
|
Detached |
|
CoolingType
|
Central Air Conditioning |
|
ExteriorFinish
|
Brick |
|
FireplacePresent
|
Yes |
|
FlooringType
|
Hardwood, Ceramic, Carpeted |
|
FoundationType
|
Unknown |
|
HalfBathTotal
|
1 |
|
HeatingFuel
|
Natural Gas |
|
HeatingType
|
Forced Air |
|
StoriesTotal
|
2 |
|
SizeInterior
|
1500 - 2000 Sqft |
|
Type
|
House |
|
UtilityWater
|
Municipal Water |
Parking
Land
|
Acreage
|
No |
|
LandAmenities
|
Golf Nearby, Park, Public Transit, Schools |
|
Sewer
|
Sanitary Sewer |
|
SizeDepth
|
98 Ft ,3 In |
|
SizeFrontage
|
34 Ft ,4 In |
|
SizeIrregular
|
34.4 X 98.3 Ft ; Pie Shaped 21.20rear, 38.96 South |
|
SizeTotalText
|
34.4 X 98.3 Ft ; Pie Shaped 21.20rear, 38.96 South |
Rooms
| Level |
Type |
Length |
Width |
Dimensions |
|
Second Level |
Family Room |
5.42 m |
4.87 m |
5.42 m x 4.87 m |
|
Second Level |
Primary Bedroom |
5.18 m |
3.35 m |
5.18 m x 3.35 m |
|
Second Level |
Bedroom 2 |
3.32 m |
3.04 m |
3.32 m x 3.04 m |
|
Second Level |
Bedroom 3 |
3.35 m |
3.2 m |
3.35 m x 3.2 m |
|
Main Level |
Living Room |
3 m |
3.35 m |
3 m x 3.35 m |
|
Main Level |
Dining Room |
3.29 m |
3.47 m |
3.29 m x 3.47 m |
|
Main Level |
Kitchen |
3.47 m |
2.43 m |
3.47 m x 2.43 m |
|
Main Level |
Eating Area |
3.47 m |
2.74 m |
3.47 m x 2.74 m |
Utilities
|
Cable
|
Installed |
|
Electricity
|
Installed |
|
Sewer
|
Installed |
https://www.realtor.ca/real-estate/28954893/85-watkins-glen-crescent-aurora-bayview-wellington-bayview-wellington

